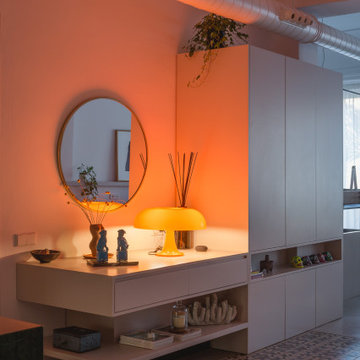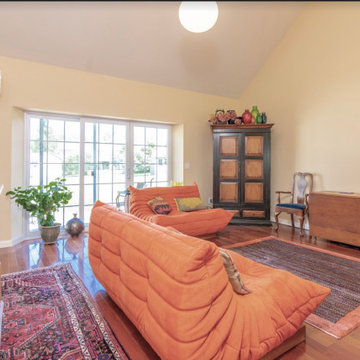高級なオレンジのコンテンポラリースタイルのリビングロフトの写真
絞り込み:
資材コスト
並び替え:今日の人気順
写真 1〜15 枚目(全 15 枚)
1/5

Particle board flooring was sanded and seals for a unique floor treatment in this loft area. This home was built by Meadowlark Design + Build in Ann Arbor, Michigan.
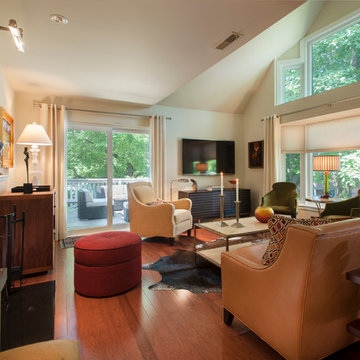
A Philadelphia suburban Main Line bi-level condo is home to a contemporary collection of art and furnishings. The light filled neutral space is warm and inviting and serves as a backdrop to showcase this couple’s growing art collection. Great use of color for accents, custom furniture and an eclectic mix of furnishings add interest and texture to the space. Nestled in the trees, this suburban home feels like it’s in the country while just a short distance to the city.
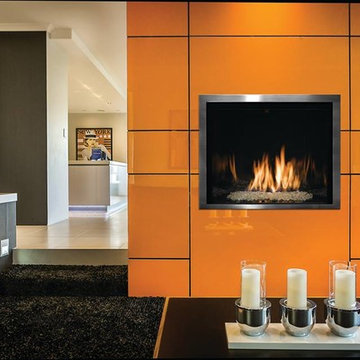
デンバーにある高級な広いコンテンポラリースタイルのおしゃれなリビング (オレンジの壁、タイルの暖炉まわり、テレビなし、横長型暖炉) の写真
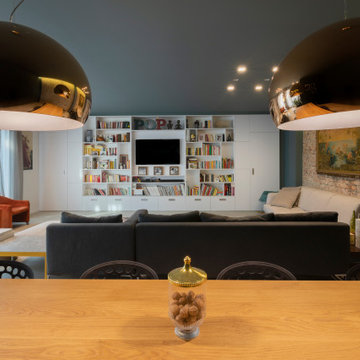
ミラノにある高級な広いコンテンポラリースタイルのおしゃれなリビングロフト (ライブラリー、青い壁、コンクリートの床、壁掛け型テレビ、グレーの床、グレーの天井) の写真
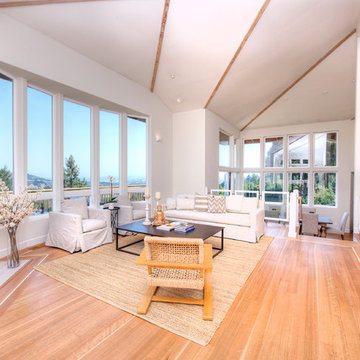
Enjoy resort style living in this dramatic custom built 5,226 sq. ft. home (per tax records) that has been recently renovated to perfection, situated on a sprawling 10 acre parcel (per tax records). This unique architectural stunner offers a spacious open floor plan with soaring ceilings and walls of windows offering you majestic views of Mount Tamalpais, several counties, the Bay and Richmond / San Rafael Bridge. The abundant and expansive wall space makes this an art collector’s dream. Relax on one of the many decks and watch the magic of the changing scenery and sky. Unwind in the sauna or hot tub and then cool down in the outside shower. Peace and serenity envelope this property. Nature is at your doorstep as there are many hiking or biking trails nearby, including the Tender Foot Trail. This property features 5 bedrooms, 4 baths, separate living/conversation areas, family room and additional rooms to customize as fits your lifestyle. Centrally located and brand new, the chef’s kitchen is designed to accommodate large scale entertaining. In addition it has a 1000 Sq Ft. recently completed guest quarters featuring 1 bedroom, 1 bath and kitchen. Other features included: . Decks and grand views make this a nice, private retreat. . Grand entrance . 250 sq. ft. Conditioned Storage Area and additional storage sheds . 2 car garage with ample off and on street parking . Approximately 8 minutes to downtown Mill Valley and 12 minutes to Whole Foods . Stinson Beach is only 8 miles or approximately 15 minutes . Glorious sun rises . Private and peaceful setting . Pantry off kitchen . Terraced Planters suitable for organic gardens . Lawn area, fenced in property
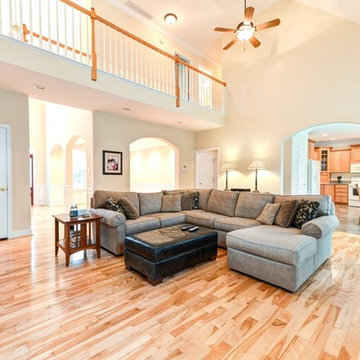
Nice living room featuring our Yellow Birch natural hardwood floor.
モントリオールにある高級な中くらいなコンテンポラリースタイルのおしゃれなリビング (ベージュの壁、淡色無垢フローリング、暖炉なし、壁掛け型テレビ、金属の暖炉まわり、ベージュの床) の写真
モントリオールにある高級な中くらいなコンテンポラリースタイルのおしゃれなリビング (ベージュの壁、淡色無垢フローリング、暖炉なし、壁掛け型テレビ、金属の暖炉まわり、ベージュの床) の写真
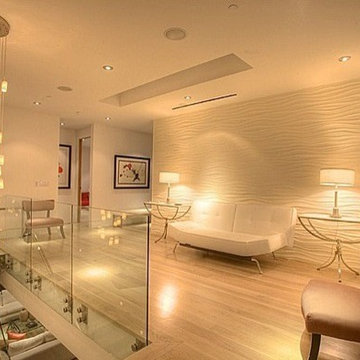
Project Manager
ロサンゼルスにある高級な中くらいなコンテンポラリースタイルのおしゃれなリビング (白い壁、淡色無垢フローリング、暖炉なし、テレビなし、ベージュの床) の写真
ロサンゼルスにある高級な中くらいなコンテンポラリースタイルのおしゃれなリビング (白い壁、淡色無垢フローリング、暖炉なし、テレビなし、ベージュの床) の写真
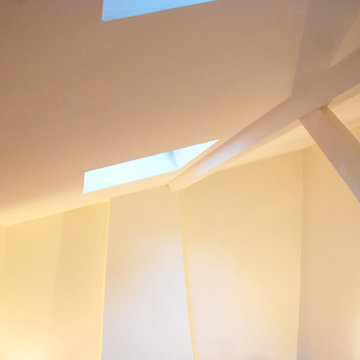
Photos après travaux.
Faux-plafond et velux.
Photos : Grégoire Gautier
パリにある高級な広いコンテンポラリースタイルのおしゃれなリビングロフト (白い壁、大理石の床、標準型暖炉、漆喰の暖炉まわり、テレビなし) の写真
パリにある高級な広いコンテンポラリースタイルのおしゃれなリビングロフト (白い壁、大理石の床、標準型暖炉、漆喰の暖炉まわり、テレビなし) の写真
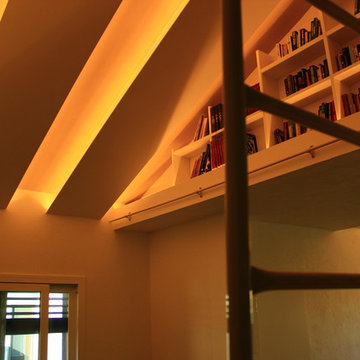
ミラノにある高級な中くらいなコンテンポラリースタイルのおしゃれなリビングロフト (ライブラリー、白い壁、淡色無垢フローリング、標準型暖炉、石材の暖炉まわり、壁掛け型テレビ、ベージュの床、格子天井) の写真
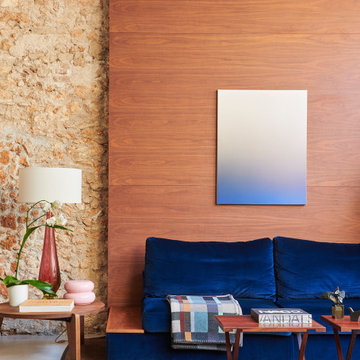
Salon tipo loft moderno en sitges de diseño contemporaneo, Barcelona Sobra en terciopelo azul alfombra de fibras naturales boiserie en nogal natural mesa gueridon bajo de Jean Prouve editada por vitra. pintura de pieter vermeersch
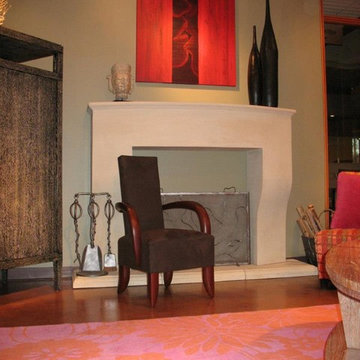
Eclectic is a good word. Relaxed would be another. This photo is taken in the showroom of Trammel/Gagne in Seattle. The artwork above the mantel is by Milan Heger
Photo: Milan Heger
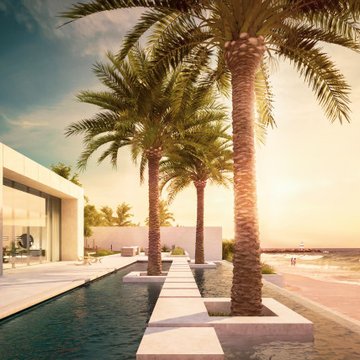
PROJECT OVERVIEW
• Total Plot Area: 2,546 sq.m
• Built Up Area: 2,168 sq.m
• Floors: B+G+1+R
On an astonishing spot on the beach, the villa stands with a pool at the first floor staring at the infinite horizon, all the serving spaces placed in the basement with enlightening courts with local palm trees to create an intimate environment and to keep the upper levels with a view towards the lavish landscape; the local architecture authenticity has been developed into a contemporary look maintaining the privacy of the spaces and the traditional values.
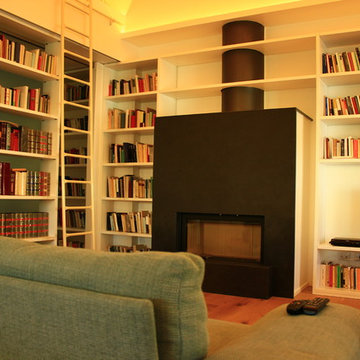
ミラノにある高級な中くらいなコンテンポラリースタイルのおしゃれなリビングロフト (ライブラリー、白い壁、淡色無垢フローリング、標準型暖炉、石材の暖炉まわり、壁掛け型テレビ、ベージュの床、格子天井) の写真
高級なオレンジのコンテンポラリースタイルのリビングロフトの写真
1
