低価格の、高級なオレンジのコンテンポラリースタイルのリビングの写真
絞り込み:
資材コスト
並び替え:今日の人気順
写真 1〜20 枚目(全 285 枚)
1/5

リッチモンドにある高級な広いコンテンポラリースタイルのおしゃれなLDK (ベージュの壁、淡色無垢フローリング、標準型暖炉、タイルの暖炉まわり、壁掛け型テレビ) の写真

Part of a full renovation in a Brooklyn brownstone a modern linear fireplace is surrounded by white stacked stone and contrasting custom built dark wood cabinetry. A limestone mantel separates the stone from a large TV and creates a focal point for the room.

Photography by Scott Benedict
オースティンにある高級な中くらいなコンテンポラリースタイルのおしゃれなリビング (濃色無垢フローリング、石材の暖炉まわり、白い壁、標準型暖炉、壁掛け型テレビ、ペルシャ絨毯) の写真
オースティンにある高級な中くらいなコンテンポラリースタイルのおしゃれなリビング (濃色無垢フローリング、石材の暖炉まわり、白い壁、標準型暖炉、壁掛け型テレビ、ペルシャ絨毯) の写真

Située en région parisienne, Du ciel et du bois est le projet d’une maison éco-durable de 340 m² en ossature bois pour une famille.
Elle se présente comme une architecture contemporaine, avec des volumes simples qui s’intègrent dans l’environnement sans rechercher un mimétisme.
La peau des façades est rythmée par la pose du bardage, une stratégie pour enquêter la relation entre intérieur et extérieur, plein et vide, lumière et ombre.
-
Photo: © David Boureau
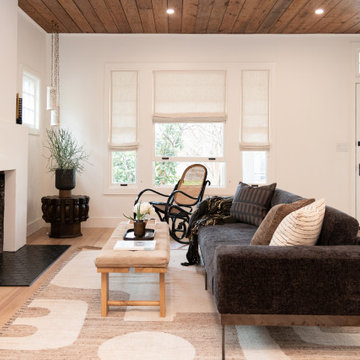
Complete remodel of history bungalow in Austin's Hyde Park. Refinished floors, kept ceiling for contrast and redesigned fireplace here with plaster. All new furnishings to compliment space.
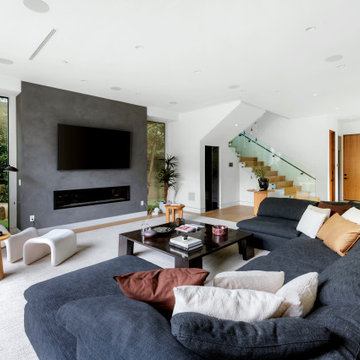
ロサンゼルスにある高級な広いコンテンポラリースタイルのおしゃれなリビング (白い壁、横長型暖炉、壁掛け型テレビ、淡色無垢フローリング、ベージュの床、漆喰の暖炉まわり) の写真

In the case of the Ivy Lane residence, the al fresco lifestyle defines the design, with a sun-drenched private courtyard and swimming pool demanding regular outdoor entertainment.
By turning its back to the street and welcoming northern views, this courtyard-centred home invites guests to experience an exciting new version of its physical location.
A social lifestyle is also reflected through the interior living spaces, led by the sunken lounge, complete with polished concrete finishes and custom-designed seating. The kitchen, additional living areas and bedroom wings then open onto the central courtyard space, completing a sanctuary of sheltered, social living.
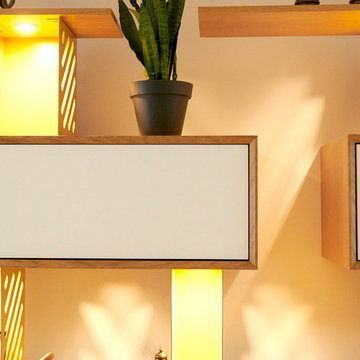
Conception d'un agencement sur mesure dans une maison de ville.
Depuis des années les propriétaires de cette maison n'arrivaient pas meubler leur salon. Cette pièce est toute en longueur avec peu de recul et le mûr faisant face à l'entrée est divisé en deux par une colonne technique.
La contrainte a donc été de faire "disparaitre" la colonne afin d'unifier les deux pans de mûrs sans pour autant étouffer le reste de la pièce. Pour ce projet nous avons osé marier le chêne, l'ardoise et le laiton ce qui donne un rendu unique et qualitatif à l'ensemble.
Prestations : Conception, suivi de fabrication et installation.
Dimensions : L:540cm x H:210 x P:55cm
Matériaux : Latté chêne, mdf peint, plaque ardoise et tôle thermolaquée finition laiton.
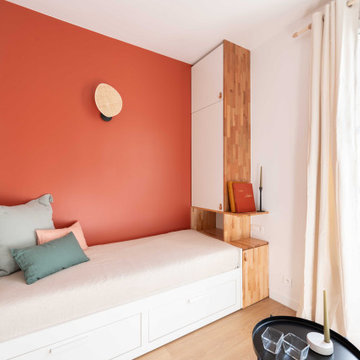
パリにある低価格の小さなコンテンポラリースタイルのおしゃれな独立型リビング (ライブラリー、赤い壁、淡色無垢フローリング、暖炉なし、壁掛け型テレビ) の写真
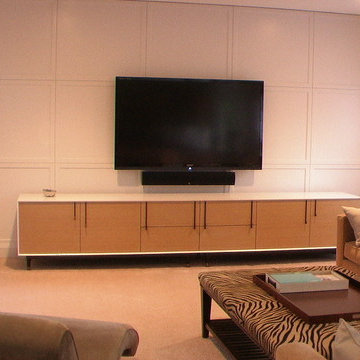
Wall panels behind television and the media cabinet.
Built by Peter Kontomichalos of Umakat Designs Inc
Client: Tiffany of Barbara Gavin Designs
ニューヨークにある高級な中くらいなコンテンポラリースタイルのおしゃれなリビング (白い壁、カーペット敷き、壁掛け型テレビ、ベージュの床) の写真
ニューヨークにある高級な中くらいなコンテンポラリースタイルのおしゃれなリビング (白い壁、カーペット敷き、壁掛け型テレビ、ベージュの床) の写真

Attic finishing in Ballard area. The work included complete wall and floor finishing, structural reinforcement, custom millwork, electrical work, vinyl plank installation, insulation, window installation,

Going up the Victorian front stair you enter Unit B at the second floor which opens to a flexible living space - previously there was no interior stair access to all floors so part of the task was to create a stairway that joined three floors together - so a sleek new stair tower was added.
Photo Credit: John Sutton Photography
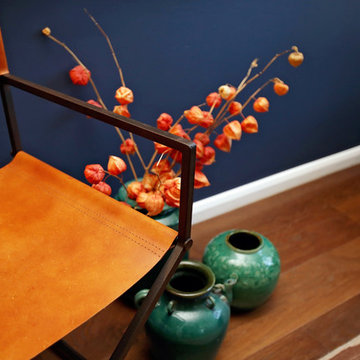
Dried Chinese Lanterns with their bright orange colour, provide the contrast to the blue of the wall and the green of the Chinese urns. The slim iron frame of this leather directors chair takes up little visual space in the room
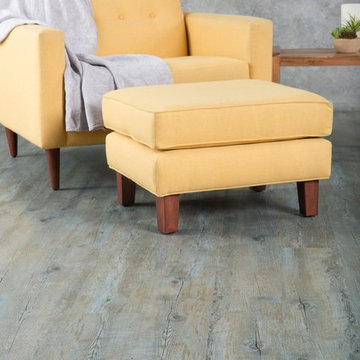
Inspired by the chateaus of the Loire Valley in France, this vinyl plank floor is a staff favorite. The depth and range of color never ceases to impress, and its texture is especially convincing. Loire Click luxury vinyl plank is known as “resilient flooring” due to its sensational ability to react to the environment in a flexible way. Loire click-lock vinyl plank floors will bounce back into shape after being compressed, making it even more resistant to denting or impact damage.
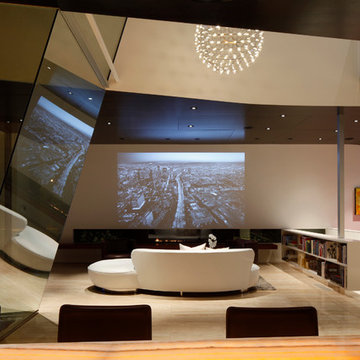
A concealed projector creates an elegant ambiance.
ロサンゼルスにある高級な中くらいなコンテンポラリースタイルのおしゃれなLDK (白い壁、トラバーチンの床、横長型暖炉、金属の暖炉まわり、テレビなし) の写真
ロサンゼルスにある高級な中くらいなコンテンポラリースタイルのおしゃれなLDK (白い壁、トラバーチンの床、横長型暖炉、金属の暖炉まわり、テレビなし) の写真

Triple-glazed windows by Unilux and reclaimed fir cladding on interior walls.
シアトルにある高級な中くらいなコンテンポラリースタイルのおしゃれなLDK (コンクリートの床、ライブラリー、茶色い壁、茶色い床、板張り壁、ルーバー天井) の写真
シアトルにある高級な中くらいなコンテンポラリースタイルのおしゃれなLDK (コンクリートの床、ライブラリー、茶色い壁、茶色い床、板張り壁、ルーバー天井) の写真

Part of a full renovation in a Brooklyn brownstone a modern linear fireplace is surrounded by white stacked stone and contrasting custom built dark wood cabinetry. A limestone mantel separates the stone from a large TV and creates a focal point for the room.

Foto: Jens Bergmann / KSB Architekten
フランクフルトにある高級な巨大なコンテンポラリースタイルのおしゃれなリビング (白い壁、淡色無垢フローリング、窓際ベンチ) の写真
フランクフルトにある高級な巨大なコンテンポラリースタイルのおしゃれなリビング (白い壁、淡色無垢フローリング、窓際ベンチ) の写真
低価格の、高級なオレンジのコンテンポラリースタイルのリビングの写真
1

