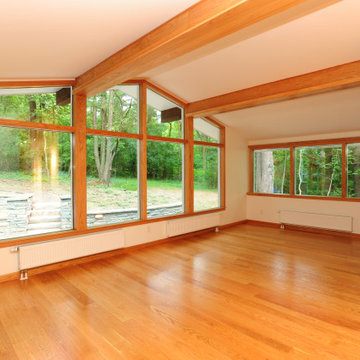高級なオレンジのミッドセンチュリースタイルのリビングの写真
絞り込み:
資材コスト
並び替え:今日の人気順
写真 1〜20 枚目(全 30 枚)
1/4

With warm orange and white floor tile this Palm Springs Oasis, masterfully designed by Danielle Nagel, brings new life to the timeless checkerboard pattern.
DESIGN
Danielle Nagel
PHOTOS
Danielle Nagel
Tile Shown: 3x12 in Koi & Milky Way
Soaring vaulted ceiling and wall of windows show off magnificent Puget Sound views in this Northwest Contemporary home designed by Seattle Architect Ralph Anderson. Overhead Soffit lighting cast warm hues off the cedar-clad ceilings.

tv room as part of an open floor plan in a mid century eclectic design.
高級な中くらいなミッドセンチュリースタイルのおしゃれなLDK (オレンジの壁、セラミックタイルの床、グレーの床) の写真
高級な中くらいなミッドセンチュリースタイルのおしゃれなLDK (オレンジの壁、セラミックタイルの床、グレーの床) の写真
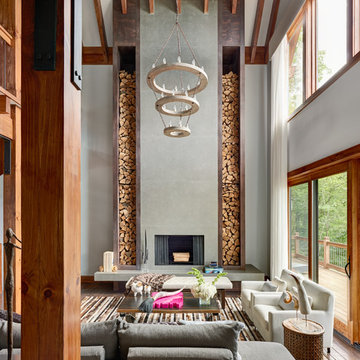
This beautiful MossCreek custom designed home is very unique in that it features the rustic styling that MossCreek is known for, while also including stunning midcentury interior details and elements. The clients wanted a mountain home that blended in perfectly with its surroundings, but also served as a reminder of their primary residence in Florida. Perfectly blended together, the result is another MossCreek home that accurately reflects a client's taste.
Custom Home Design by MossCreek.
Construction by Rick Riddle.
Photography by Dustin Peck Photography.
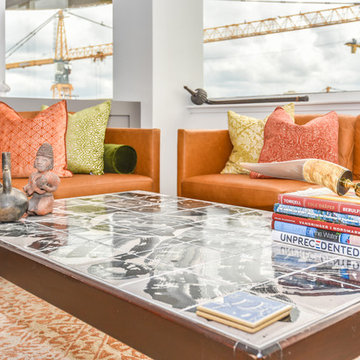
Houston Interior Designer Lisha Maxey took this Museum District condo from the dated, mirrored walls of the 1980s to Mid Century Modern with a gallery look featuring the client's art collection.
"The place was covered with glued-down, floor-to-ceiling mirrors," says Lisha Maxey, senior designer for Homescapes of Houston and principal at LGH Design Services in Houston. "When we took them off the walls, the walls came apart. We ended up taking them down to the studs."
The makeover took six months to complete, primarily because of strict condo association rules that only gave the Houston interior designers very limited access to the elevator - through which all materials and team members had to go.
"Monday through Friday, we could only be noisy from 10 a.m. to 2 p.m., and if we had to do something extra loud, like sawing or drilling, we had to schedule it with the management and they had to communicate that to the condo owners. So it was just a lot of coordination. But a lot of Inner City Loopers live in these kinds of buildings, so we're used to handling that kind of thing."
The client, a child psychiatrist in her 60s, recently moved to Houston from northeast Texas to be with friends. After being widowed three years ago, she decided it was time to let go of the traditionally styled estate that wasn't really her style anyway. An avid diver who has traveled around the world to pursue her passion, she has amassed a large collection of art from her travels. Downsizing to 1,600 feet and wanting to go more contemporary, she wanted the display - and the look - more streamlined.
"She wanted clean lines and muted colors, with the main focus being her artwork," says Maxey. "So we made the space a palette for that."
Enter the white, gallery-grade paint she chose for the walls: "It's halfway between satin and flat," explains Maxey. "It's not glossy and it's not chalky - just very smooth and clean."
Adding to the gallery theme is the satin nickel track lighting with lamps aimed to highlight pieces of art. "This lighting has no wires," notes Maxey. "It's powered by a positive and negative conduit."
The new flooring throughout is a blended-grey porcelain tile that looks like wood planks. "It's gorgeous, natural-looking and combines all the beauty of wood with the durability of tile," says Maxey. "We used it throughout the condo to unify the space."
After Maxey started looking at the client's bright, vibrant, colorful artwork, she felt the palette couldn't stay as muted anymore. Hence the Mid Century Modern orange leather sofas from West Elm and chartruese chairs from Joybird, plus the throw pillows in different textures, patterns and shades of gold, orange and green.
The concave lines of the Danish-inspired chairs, she notes, help them look beautiful from all the way around - a key to designing spaces for loft living.
"The table in the living room is very interesting," notes Maxey. "It was handmade for the client in 1974 and has a signature on it from the artist. She was adamant about including the piece, which has all these hand-painted black-and-white art tiles on the top. I took one look at it and said 'It's not really going to go.'"
However, after cutting 6 inches off the bottom and making it look a little distressed, the table ended up being the perfect complement to the sofas.
The dining room table - from Design Within Reach - is a solid piece of mahogany, the chair upholstery a mix of grey velvet and leather and the legs a shiny brass. "The side chairs are leather and the end ones are velvet," says Maxey. "It's a nice textural mix that lends depth and texture."
The galley kitchen, meanwhile, has been lightened and brightened, with white quartz countertops and backsplashes mimicking the look of Carrara marble, stainless steel appliances and a velvet green bench seat for a punch of color. The cabinets are painted a cool grey color called "Silverplate."
The two bathrooms have been updated with contemporary white vanities and vessel sinks and the master bath now features a walk-in shower tiled in Dolomite white marble (the floor is Bianco Carrara marble mosaic, done in a herringbone pattern.
In the master bedroom, Homescapes of Houston knocked down a wall between two smaller closets with swing doors to make one large walk-in closet with pocket doors. The closet in the guest bedroom also came out 13 more inches.
The client's artwork throughout personalizes the space and tells the story of a life. There's a huge bowl of shells from the client's diving adventures, framed art from her child psychiatry patients and a 16th century wood carving from a monastery that's been in her family forever.
"Her collection is quite impressive," says Maxey. "There's even a framed piece of autographed songs written by John Lennon." (You can see this black-framed piece of art on the wall in the photo above of two green chairs).
"We're extremely happy with how the project turned out, and so is the client," says Maxey. "No expense was spared for her. It was a labor of love and we were excited to do it."

Keeping the original fireplace and darkening the floors created the perfect complement to the white walls.
ニューヨークにある高級な中くらいなミッドセンチュリースタイルのおしゃれなLDK (ミュージックルーム、濃色無垢フローリング、両方向型暖炉、石材の暖炉まわり、黒い床、板張り天井) の写真
ニューヨークにある高級な中くらいなミッドセンチュリースタイルのおしゃれなLDK (ミュージックルーム、濃色無垢フローリング、両方向型暖炉、石材の暖炉まわり、黒い床、板張り天井) の写真
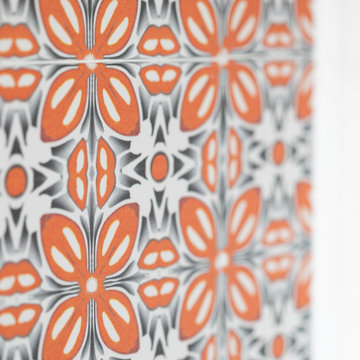
we completely revised this space. everything was ripped out from tiles to windows to floor to heating. we helped the client by setting up and overseeing this process, and by adding ideas to his vision to really complete the spaces for him. the results were pretty perfect.
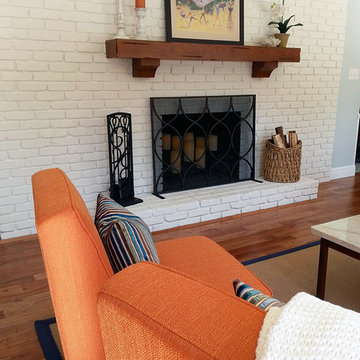
Photo by Angelo Cane
オーランドにある高級な広いミッドセンチュリースタイルのおしゃれなLDK (青い壁、無垢フローリング、テレビなし、茶色い床、標準型暖炉、レンガの暖炉まわり) の写真
オーランドにある高級な広いミッドセンチュリースタイルのおしゃれなLDK (青い壁、無垢フローリング、テレビなし、茶色い床、標準型暖炉、レンガの暖炉まわり) の写真
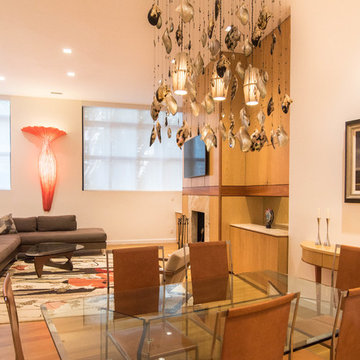
Rift sawn select grade White Oak solid wood flooring, four inches wide and 4-10 feet long, with an average plank length of 7+ feet, custom sawn by Hull Forest Products. www.hullforest.com.
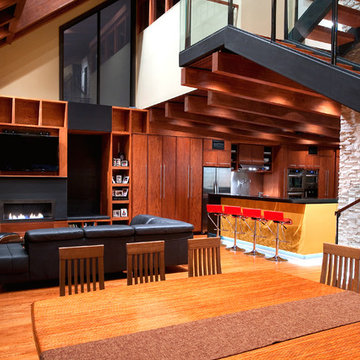
john unrue
ニューヨークにある高級な広いミッドセンチュリースタイルのおしゃれなLDK (白い壁、淡色無垢フローリング、横長型暖炉、金属の暖炉まわり、埋込式メディアウォール) の写真
ニューヨークにある高級な広いミッドセンチュリースタイルのおしゃれなLDK (白い壁、淡色無垢フローリング、横長型暖炉、金属の暖炉まわり、埋込式メディアウォール) の写真
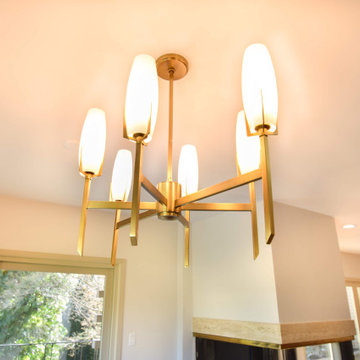
ロサンゼルスにある高級な中くらいなミッドセンチュリースタイルのおしゃれなLDK (グレーの壁、濃色無垢フローリング、両方向型暖炉、石材の暖炉まわり、茶色い床) の写真
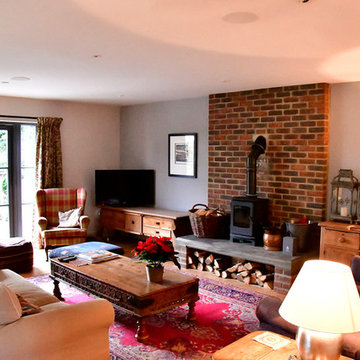
Photo by Belinda Neasham
Sitting room in newly built extension. A raised cast concrete hearth with a multi-fuel stove provides log storage. A brick feature was built to add a focal point. French doors lead directly onto terrace and rear garden.
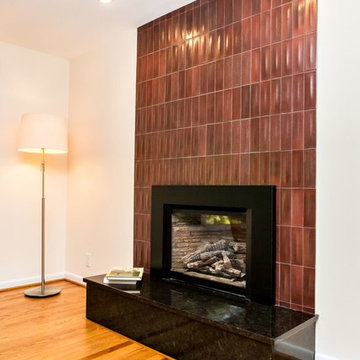
The opened up living room space allows the fireplace to shine as the new focal point and also to highlight the Owners' spectacular original bench by George Nakashima.
Photo by Iman Woods.
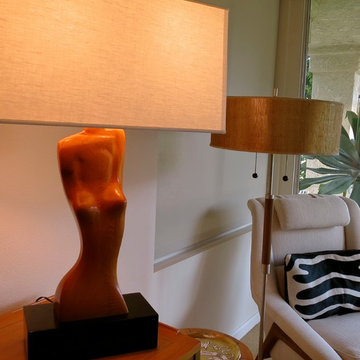
Jacqueline Bucelli
サンフランシスコにある高級な広いミッドセンチュリースタイルのおしゃれなLDK (白い壁、カーペット敷き、標準型暖炉、石材の暖炉まわり、壁掛け型テレビ) の写真
サンフランシスコにある高級な広いミッドセンチュリースタイルのおしゃれなLDK (白い壁、カーペット敷き、標準型暖炉、石材の暖炉まわり、壁掛け型テレビ) の写真
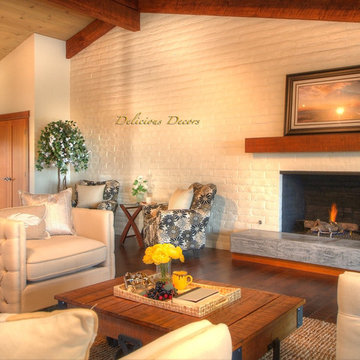
Living Room with Fireplace
Photos by Fredrik Bergstrom
ロサンゼルスにある高級なミッドセンチュリースタイルのおしゃれなリビング (無垢フローリング) の写真
ロサンゼルスにある高級なミッドセンチュリースタイルのおしゃれなリビング (無垢フローリング) の写真
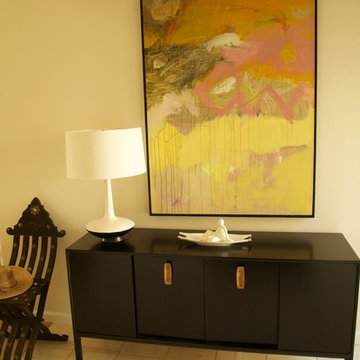
Jacqueline Bucelli
サンフランシスコにある高級な広いミッドセンチュリースタイルのおしゃれなLDK (白い壁、カーペット敷き、標準型暖炉、石材の暖炉まわり、壁掛け型テレビ) の写真
サンフランシスコにある高級な広いミッドセンチュリースタイルのおしゃれなLDK (白い壁、カーペット敷き、標準型暖炉、石材の暖炉まわり、壁掛け型テレビ) の写真
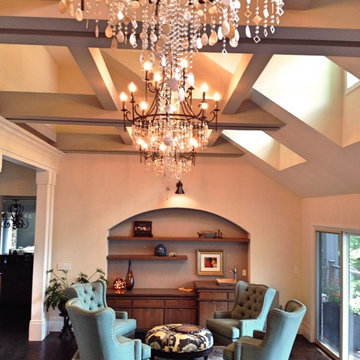
Greg Holderness
クリーブランドにある高級な広いミッドセンチュリースタイルのおしゃれなリビング (濃色無垢フローリング、標準型暖炉、タイルの暖炉まわり、内蔵型テレビ) の写真
クリーブランドにある高級な広いミッドセンチュリースタイルのおしゃれなリビング (濃色無垢フローリング、標準型暖炉、タイルの暖炉まわり、内蔵型テレビ) の写真
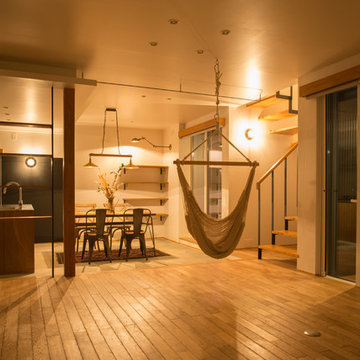
のどかな田園風景の中に建つ、古民家などに見られる土間空間を、現代風に生活の一部に取り込んだ住まいです。
本来土間とは、屋外からの入口である玄関的な要素と、作業場・炊事場などの空間で、いずれも土足で使う空間でした。
そして、今の日本の住まいの大半は、玄関で靴を脱ぎ、玄関ホール/廊下を通り、各部屋へアクセス。という動線が一般的な空間構成となりました。
今回の計画では、”玄関ホール/廊下”を現代の土間と置き換える事、そして、土間を大々的に一つの生活空間として捉える事で、土間という要素を現代の生活に違和感無く取り込めるのではないかと考えました。
土間は、玄関からキッチン・ダイニングまでフラットに繋がり、内なのに外のような、曖昧な領域の中で空間を連続的に繋げていきます。また、”廊下”という住まいの中での緩衝帯を失くし、土間・キッチン・ダイニング・リビングを田の字型に配置する事で、動線的にも、そして空間的にも、無理なく・無駄なく回遊できる、シンプルで且つ合理的な住まいとなっています。
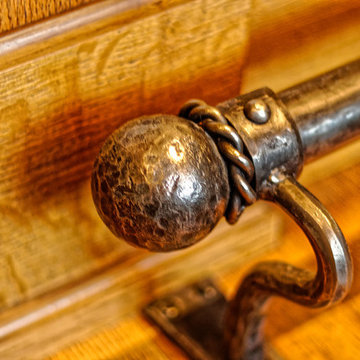
Foor Tail For Bar in Manor House Living Room
Photo Credit: Michael Yearout
デンバーにある高級な広いミッドセンチュリースタイルのおしゃれな応接間 (標準型暖炉、石材の暖炉まわり) の写真
デンバーにある高級な広いミッドセンチュリースタイルのおしゃれな応接間 (標準型暖炉、石材の暖炉まわり) の写真
高級なオレンジのミッドセンチュリースタイルのリビングの写真
1
