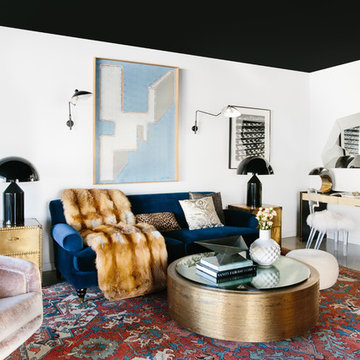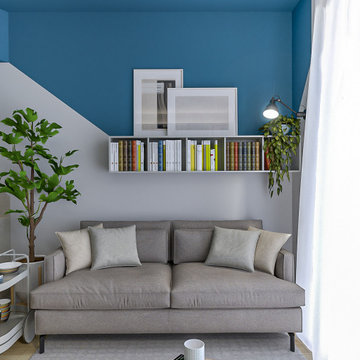高級な青い、オレンジのコンテンポラリースタイルのリビングの写真
絞り込み:
資材コスト
並び替え:今日の人気順
写真 1〜20 枚目(全 762 枚)
1/5

リッチモンドにある高級な広いコンテンポラリースタイルのおしゃれなLDK (ベージュの壁、淡色無垢フローリング、標準型暖炉、タイルの暖炉まわり、壁掛け型テレビ) の写真
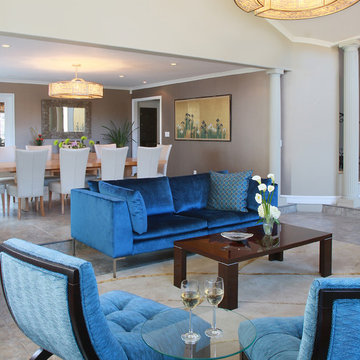
David William Photography
ロサンゼルスにある高級な巨大なコンテンポラリースタイルのおしゃれなリビング (ベージュの壁、カーペット敷き、暖炉なし、テレビなし) の写真
ロサンゼルスにある高級な巨大なコンテンポラリースタイルのおしゃれなリビング (ベージュの壁、カーペット敷き、暖炉なし、テレビなし) の写真
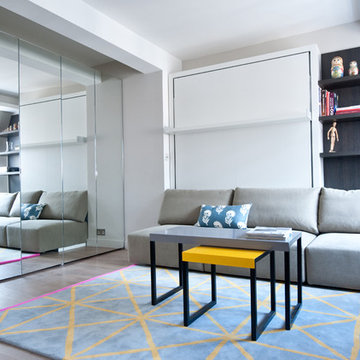
ロンドンにある高級な小さなコンテンポラリースタイルのおしゃれなLDK (グレーの壁、淡色無垢フローリング、暖炉なし、壁掛け型テレビ) の写真

This elegant expression of a modern Colorado style home combines a rustic regional exterior with a refined contemporary interior. The client's private art collection is embraced by a combination of modern steel trusses, stonework and traditional timber beams. Generous expanses of glass allow for view corridors of the mountains to the west, open space wetlands towards the south and the adjacent horse pasture on the east.
Builder: Cadre General Contractors
http://www.cadregc.com
Interior Design: Comstock Design
http://comstockdesign.com
Photograph: Ron Ruscio Photography
http://ronrusciophotography.com/

Darlene Halaby
オレンジカウンティにある高級な中くらいなコンテンポラリースタイルのおしゃれなLDK (グレーの壁、無垢フローリング、暖炉なし、埋込式メディアウォール、茶色い床) の写真
オレンジカウンティにある高級な中くらいなコンテンポラリースタイルのおしゃれなLDK (グレーの壁、無垢フローリング、暖炉なし、埋込式メディアウォール、茶色い床) の写真

Part of a full renovation in a Brooklyn brownstone a modern linear fireplace is surrounded by white stacked stone and contrasting custom built dark wood cabinetry. A limestone mantel separates the stone from a large TV and creates a focal point for the room.
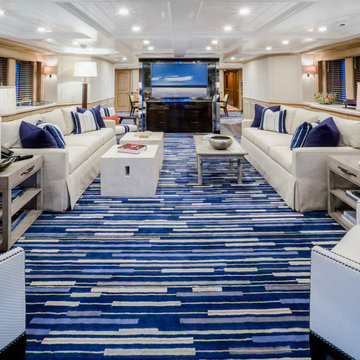
Home Away From Home- Yacht Living
マイアミにある高級な広いコンテンポラリースタイルのおしゃれな独立型リビング (白い壁、カーペット敷き、暖炉なし、埋込式メディアウォール、青い床) の写真
マイアミにある高級な広いコンテンポラリースタイルのおしゃれな独立型リビング (白い壁、カーペット敷き、暖炉なし、埋込式メディアウォール、青い床) の写真

Christine Besson
パリにある高級な広いコンテンポラリースタイルのおしゃれな独立型リビング (白い壁、コンクリートの床、暖炉なし、テレビなし) の写真
パリにある高級な広いコンテンポラリースタイルのおしゃれな独立型リビング (白い壁、コンクリートの床、暖炉なし、テレビなし) の写真
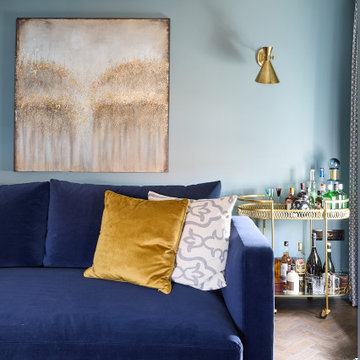
Grown up living room space, officially classed as a 'drawing room', this was to feel regal but inviting.
エセックスにある高級な広いコンテンポラリースタイルのおしゃれなリビング (青い壁、濃色無垢フローリング、薪ストーブ、壁掛け型テレビ、茶色い床) の写真
エセックスにある高級な広いコンテンポラリースタイルのおしゃれなリビング (青い壁、濃色無垢フローリング、薪ストーブ、壁掛け型テレビ、茶色い床) の写真

We infused jewel tones and fun art into this Austin home.
Project designed by Sara Barney’s Austin interior design studio BANDD DESIGN. They serve the entire Austin area and its surrounding towns, with an emphasis on Round Rock, Lake Travis, West Lake Hills, and Tarrytown.
For more about BANDD DESIGN, click here: https://bandddesign.com/
To learn more about this project, click here: https://bandddesign.com/austin-artistic-home/
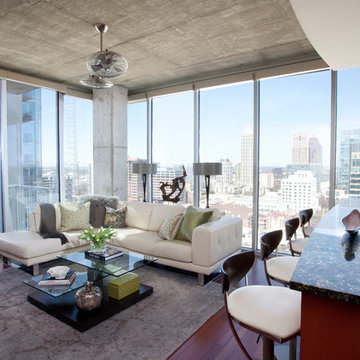
Christina Wedge
アトランタにある高級な中くらいなコンテンポラリースタイルのおしゃれなLDK (ベージュの壁、濃色無垢フローリング、石材の暖炉まわり、壁掛け型テレビ) の写真
アトランタにある高級な中くらいなコンテンポラリースタイルのおしゃれなLDK (ベージュの壁、濃色無垢フローリング、石材の暖炉まわり、壁掛け型テレビ) の写真

Our Carmel design-build studio was tasked with organizing our client’s basement and main floor to improve functionality and create spaces for entertaining.
In the basement, the goal was to include a simple dry bar, theater area, mingling or lounge area, playroom, and gym space with the vibe of a swanky lounge with a moody color scheme. In the large theater area, a U-shaped sectional with a sofa table and bar stools with a deep blue, gold, white, and wood theme create a sophisticated appeal. The addition of a perpendicular wall for the new bar created a nook for a long banquette. With a couple of elegant cocktail tables and chairs, it demarcates the lounge area. Sliding metal doors, chunky picture ledges, architectural accent walls, and artsy wall sconces add a pop of fun.
On the main floor, a unique feature fireplace creates architectural interest. The traditional painted surround was removed, and dark large format tile was added to the entire chase, as well as rustic iron brackets and wood mantel. The moldings behind the TV console create a dramatic dimensional feature, and a built-in bench along the back window adds extra seating and offers storage space to tuck away the toys. In the office, a beautiful feature wall was installed to balance the built-ins on the other side. The powder room also received a fun facelift, giving it character and glitz.
---
Project completed by Wendy Langston's Everything Home interior design firm, which serves Carmel, Zionsville, Fishers, Westfield, Noblesville, and Indianapolis.
For more about Everything Home, see here: https://everythinghomedesigns.com/
To learn more about this project, see here:
https://everythinghomedesigns.com/portfolio/carmel-indiana-posh-home-remodel

Photography by Scott Benedict
オースティンにある高級な中くらいなコンテンポラリースタイルのおしゃれなリビング (濃色無垢フローリング、石材の暖炉まわり、白い壁、標準型暖炉、壁掛け型テレビ、ペルシャ絨毯) の写真
オースティンにある高級な中くらいなコンテンポラリースタイルのおしゃれなリビング (濃色無垢フローリング、石材の暖炉まわり、白い壁、標準型暖炉、壁掛け型テレビ、ペルシャ絨毯) の写真
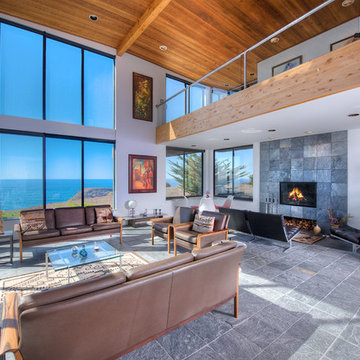
Sea Arches is a stunning modern architectural masterpiece, perched atop an eleven-acre peninsular promontory rising 160 feet above the Pacific Ocean on northern California’s spectacular Mendocino coast. Surrounded by the ocean on 3 sides and presiding over unparalleled vistas of sea and surf, Sea Arches includes 2,000 feet of ocean frontage, as well as beaches that extend some 1,300 feet. This one-of-a-kind property also includes one of the famous Elk Sea Stacks, a grouping of remarkable ancient rock outcroppings that tower above the Pacific, and add a powerful and dramatic element to the coastal scenery. Integrated gracefully into its spectacular setting, Sea Arches is set back 500 feet from the Pacific Coast Hwy and is completely screened from public view by more than 400 Monterey cypress trees. Approached by a winding, tree-lined drive, the main house and guesthouse include over 4,200 square feet of modern living space with four bedrooms, two mezzanines, two mini-lofts, and five full bathrooms. All rooms are spacious and the hallways are extra-wide. A cantilevered, raised deck off the living-room mezzanine provides a stunningly close approach to the ocean. Walls of glass invite views of the enchanting scenery in every direction: north to the Elk Sea Stacks, south to Point Arena and its historic lighthouse, west beyond the property’s captive sea stack to the horizon, and east to lofty wooded mountains. All of these vistas are enjoyed from Sea Arches and from the property’s mile-long groomed trails that extend along the oceanfront bluff tops overlooking the beautiful beaches on the north and south side of the home. While completely private and secluded, Sea Arches is just a two-minute drive from the charming village of Elk offering quaint and cozy restaurants and inns. A scenic seventeen-mile coastal drive north will bring you to the picturesque and historic seaside village of Mendocino which attracts tourists from near and far. One can also find many world-class wineries in nearby Anderson Valley. All of this just a three-hour drive from San Francisco or if you choose to fly, Little River Airport, with its mile long runway, is only 16 miles north of Sea Arches. Truly a special and unique property, Sea Arches commands some of the most dramatic coastal views in the world, and offers superb design, construction, and high-end finishes throughout, along with unparalleled beauty, tranquility, and privacy. Property Highlights: • Idyllically situated on a one-of-a-kind eleven-acre oceanfront parcel • Dwelling is completely screened from public view by over 400 trees • Includes 2,000 feet of ocean frontage plus over 1,300 feet of beaches • Includes one of the famous Elk Sea Stacks connected to the property by an isthmus • Main house plus private guest house totaling over 4300 sq ft of superb living space • 4 bedrooms and 5 full bathrooms • Separate His and Hers master baths • Open floor plan featuring Single Level Living (with the exception of mezzanines and lofts) • Spacious common rooms with extra wide hallways • Ample opportunities throughout the home for displaying art • Radiant heated slate floors throughout • Soaring 18 foot high ceilings in main living room with walls of glass • Cantilevered viewing deck off the mezzanine for up close ocean views • Gourmet kitchen with top of the line stainless appliances, custom cabinetry and granite counter tops • Granite window sills throughout the home • Spacious guest house including a living room, wet bar, large bedroom, an office/second bedroom, two spacious baths, sleeping loft and two mini lofts • Spectacular ocean and sunset views from most every room in the house • Gracious winding driveway offering ample parking • Large 2 car-garage with workshop • Extensive low-maintenance landscaping offering a profusion of Spring and Summer blooms • Approx. 1 mile of groomed trails • Equipped with a generator • Copper roof • Anchored in bedrock by 42 reinforced concrete piers and framed with steel girders.
2 Fireplaces
Deck
Granite Countertops
Guest House
Patio
Security System
Storage
Gardens

The main seating area in the living room pops a red modern classic sofa complimented by a custom Roi James painting. Custom stone tables can be re-arranged to fit entertaining and relaxing. Photo by Whit Preston.
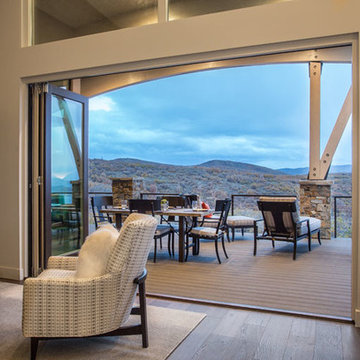
The Great Room opens out to the deck.
Interior Design by Kay Mammen
Photo by Scot Zimmerman
ソルトレイクシティにある高級な中くらいなコンテンポラリースタイルのおしゃれなLDK (グレーの壁、無垢フローリング、標準型暖炉、石材の暖炉まわり、内蔵型テレビ) の写真
ソルトレイクシティにある高級な中くらいなコンテンポラリースタイルのおしゃれなLDK (グレーの壁、無垢フローリング、標準型暖炉、石材の暖炉まわり、内蔵型テレビ) の写真
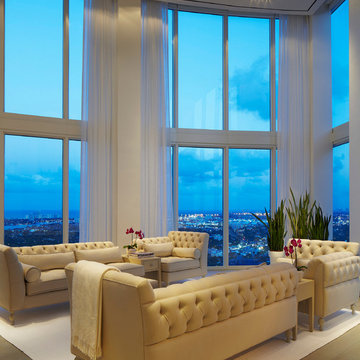
Brantley Photography
マイアミにある高級な広いコンテンポラリースタイルのおしゃれなLDK (白い壁、淡色無垢フローリング) の写真
マイアミにある高級な広いコンテンポラリースタイルのおしゃれなLDK (白い壁、淡色無垢フローリング) の写真
高級な青い、オレンジのコンテンポラリースタイルのリビングの写真
1

