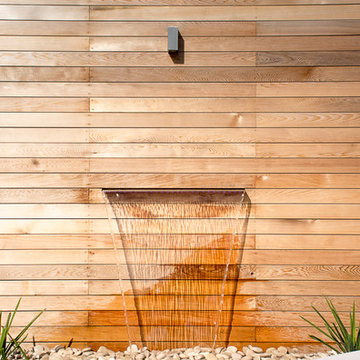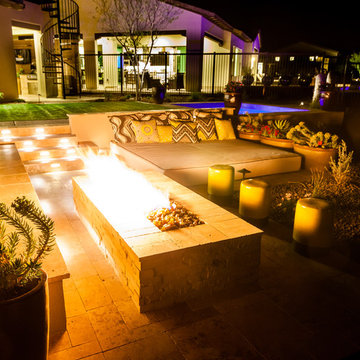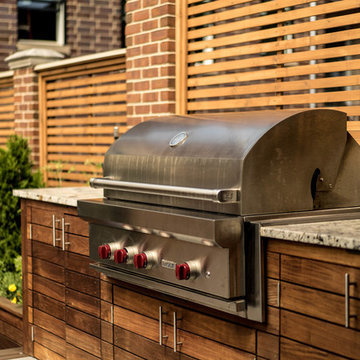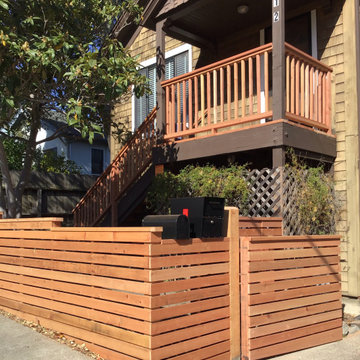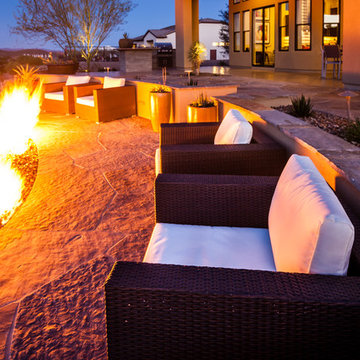庭
絞り込み:
資材コスト
並び替え:今日の人気順
写真 1〜20 枚目(全 47 枚)
1/5
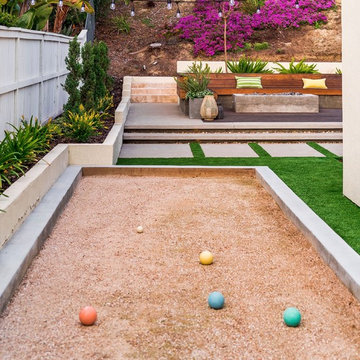
Bocce ball court on side yard looking out to elevated fire pit area.
Photography: Brett J Hilton
サンディエゴにある高級な中くらいな、春のコンテンポラリースタイルのおしゃれな裏庭 (日向、コンクリート敷き ) の写真
サンディエゴにある高級な中くらいな、春のコンテンポラリースタイルのおしゃれな裏庭 (日向、コンクリート敷き ) の写真
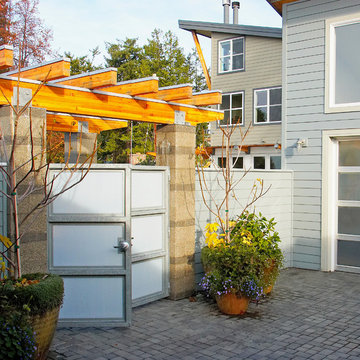
Courtyard gate with the Hannon residence in the background. The gate is constructed of Lexan panels set into a galvanized steel frame. The arbor is constructed of Glu-Lam beams with galvanized steel caps to protect the wood from water. the arbor is also attached to the masonry columns with galvanized steel connectors. This image is taken from inside the common courtyard, located between the two houses, looking back to the Hannon residence. Photography by Lucas Henning.
The gate was designed by Roger Hill, Landscape Architect.
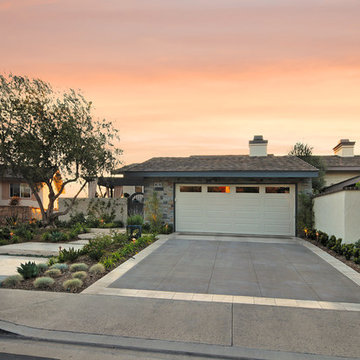
Landscape Design: Elaine Iverson / Photography: Jeri Koegel
オレンジカウンティにある高級な中くらいなコンテンポラリースタイルのおしゃれな庭 (庭への小道、日向、天然石敷き) の写真
オレンジカウンティにある高級な中くらいなコンテンポラリースタイルのおしゃれな庭 (庭への小道、日向、天然石敷き) の写真
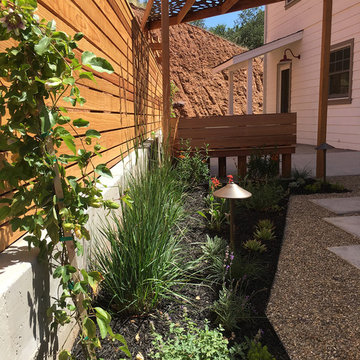
Napa, CA residence, adjacent to a steep rock hillside. My design solutions included a contemporary redwood horizontal fence to help screen the view of the hillside along with arbors for vines that help to break up the long narrow space. I designed a triangular-shaped pergola with decorative panels from "Parasoleil" that serves as an artful focal point while providing interesting shade patterns that casts its delightful shadow along fence and patio and bench below, changing its position as the sun moves throughout the day. The landscape design includes angular planting beds, concrete pavers surrounded by gravel and a small lower-water lawn for the family to enjoy. The photos show the just planted low-water plants, vines and olive trees and again after a couple of months. Drawings, Design and Photos © Eileen Kelly, Dig Your Garden Landscape Design
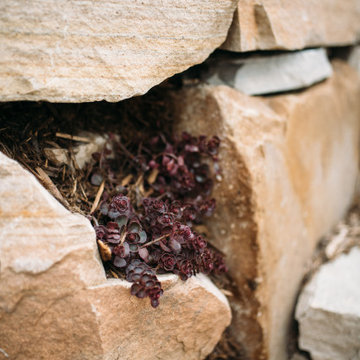
'Dragon's Blood' sedum is nested among the slab buff sandstone steps. Small openings and cracks in boulders or along hardscape joints, provides 'micro-climates' for plants to thrive. The warmth trapped in the dense sandstone provides an advantage to a plant trying to survive Colorado's capricious weather throughout the year.
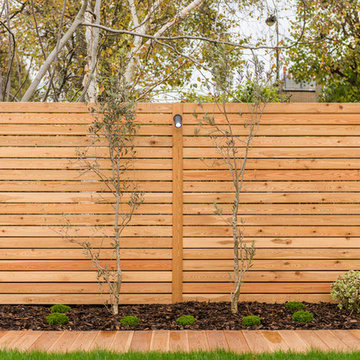
Photographer: Henry Woide
www.henrywoide.co.uk
ロンドンにある高級な中くらいなコンテンポラリースタイルのおしゃれな庭 (庭への小道、デッキ材舗装) の写真
ロンドンにある高級な中くらいなコンテンポラリースタイルのおしゃれな庭 (庭への小道、デッキ材舗装) の写真
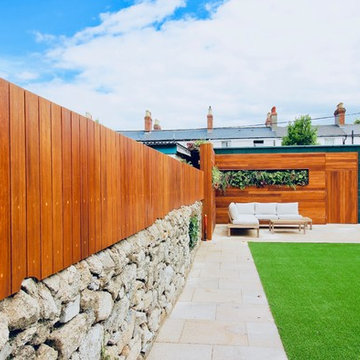
Garden Lounge Landscape Design featuring Artificial Grass Living Walls LED Lighting and Bespoke Fencing. Landscape Design by Edward CullenAmazon Landscaping and Garden Design
Amazonlandsacping.ie
014060004
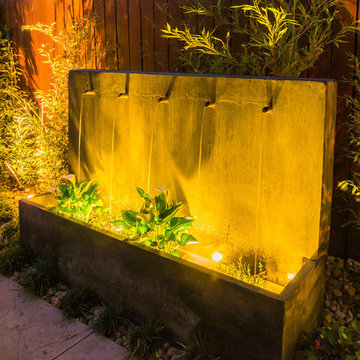
This Sherman Oaks backyard installation includes:
New custom poured concrete patio with water feature installed in new planters with rounded stone pebbles and drought tolerant planting with drip line irrigation and outdoor lighting.
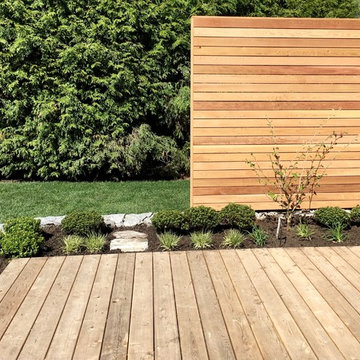
Total privacy from the neighbors
バンクーバーにある高級な中くらいなコンテンポラリースタイルのおしゃれな庭 (半日向、デッキ材舗装) の写真
バンクーバーにある高級な中くらいなコンテンポラリースタイルのおしゃれな庭 (半日向、デッキ材舗装) の写真
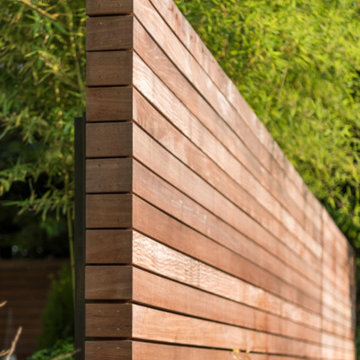
Concept design by Scot Eckley and Board & Vellum.
Planting and garden design by Withey Price.
General contracting by Manos Construction.
Custom entry gate, custom planters, and railings by Architectural Elements.
Driveway gates by Automated Gates & Equipment.
Lighting and irrigation by Soundview Landscape & Irrigation.
Photography by Derek Reeves.
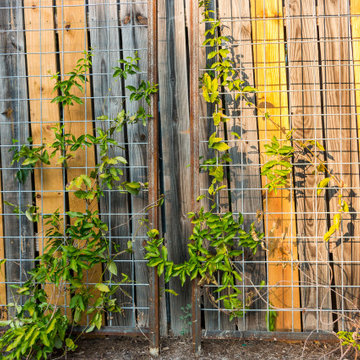
These homeowners were looking to up their hosting game by modernizing their property to create the ultimate entertainment space. A custom outdoor kitchen was added with a top of the line Delta Heat grill and a special nook for a Big Green Egg. Flagstone was added to create asymmetrical walkways throughout the yard that extended into a ring around the fire pit. Four rectangular trellises were added along the fence and shed, with an all metal pergola located at the back of the pool. This unique structure immediately draws the eye and adds a playful, artistic element to the rest of the space. The use of various sized rocks, gravel, and flagstone give a rough texture that creates a symbiosis with the metalwork. Silver Falls Dichondra creates a beautiful contrast to the rocks and can be found all over the property along with various other grasses, ferns, and agave. A large area of gravel rests on the side of the house, giving the client room to park a recreational vehicle. In front, a privacy fence was added along one of the property lines, leading into a drought resistant, eco-friendly section of yard. This fence, coupled with a giant boulder, doubles as a safety precaution in case drivers miss the turn and run into their lawn. This updated landscaping adds an effortless flow for guests to move from the front yard to the back while creating a very open, welcoming feel to all who enter.
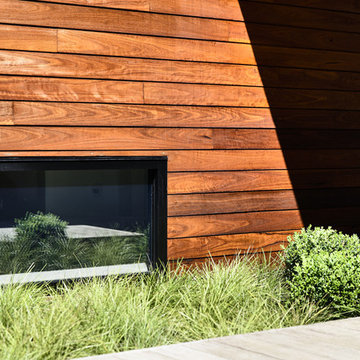
Stunning contemporary coastal home which saw native emotive plants soften the homes masculine form and help connect it to it's laid back beachside setting. We designed everything externally including the outdoor kitchen, pool & spa.
Architecture by Planned Living Architects
Construction by Powda Constructions
Photography by Derek Swalwell
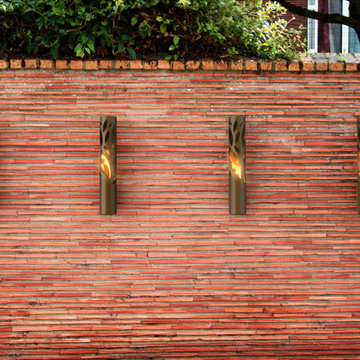
TWIG SCONCE (Bronze)
Fireburners – Wall-Mounted
Product Dimensions (IN): DIA 4″ H 23”
Product Weight (LB): 5.5
Product Dimensions (CM): DIA 10.2 X H58.42
Product Weight (KG): 2.5
Twig Sconce is designed as an accompaniment to the slender elegant frame of the freestanding Twig Torch. Alluding to the mood of autumn and summer in its delicate leaf pattern, Twig Sconce is a beacon of beauty and brilliance. Made of solid steel and finished in bronze epoxy powder paint, the decorative light fixture is the epitome of sophistication.
Made to fit a 13 oz can of Fuel, Twig Sconce is designed for indoor and outdoor use, its unique features highlighting textured wall treatments, faux veneers and exposed brick walls, as well as providing a beacon in outdoor gardens and landscapes.
By Decorpro Home + Garden.
Each sold separately.
Snuffer included.
Fuel sold separately.
Materials:
Solid steel
Bronze epoxy powder paint
Snuffer (galvamized steel)
Made in Canada
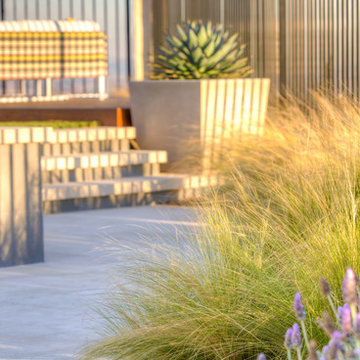
A soft contemporary project on an outstanding view lot. The project has a crisp, almost beach like vibe, with it's vibrant colors, clean lines, colorful furniture, and white overheads with canvas details. The site is terraced to take advantage of the great views and includes ipe wood decks, limestone paving, and terraced turf entertaining space. Site elements include an outdoor kitchen, projector TV, fire pit with cantilevered umbrellas, shade structures with electric heaters, a turf bocce court, swimming pool with raised spa and an accent water feature.
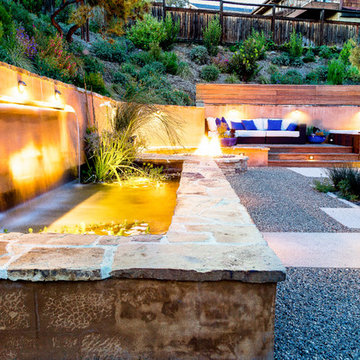
James Nagy
ロサンゼルスにある高級な中くらいな、春のコンテンポラリースタイルのおしゃれな庭 (半日向、コンクリート敷き ) の写真
ロサンゼルスにある高級な中くらいな、春のコンテンポラリースタイルのおしゃれな庭 (半日向、コンクリート敷き ) の写真
1
