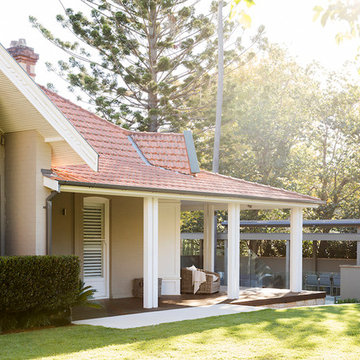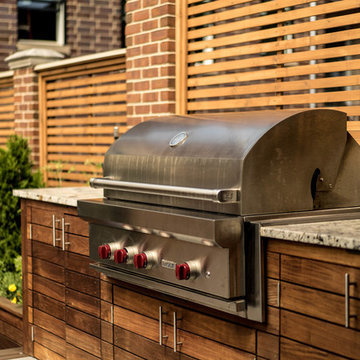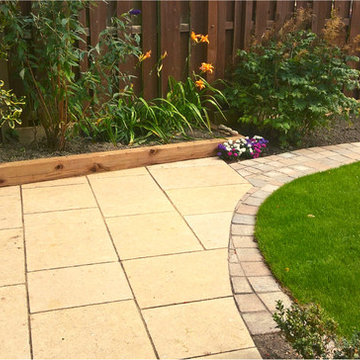高級な中くらいなベージュの、オレンジのコンテンポラリースタイルの庭の写真
絞り込み:
資材コスト
並び替え:今日の人気順
写真 1〜20 枚目(全 101 枚)
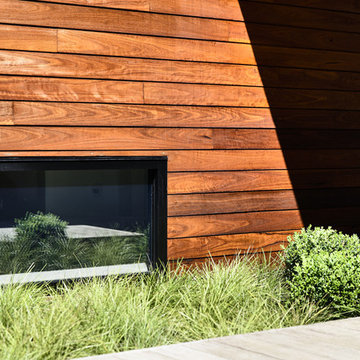
Stunning contemporary coastal home which saw native emotive plants soften the homes masculine form and help connect it to it's laid back beachside setting. We designed everything externally including the outdoor kitchen, pool & spa.
Architecture by Planned Living Architects
Construction by Powda Constructions
Photography by Derek Swalwell
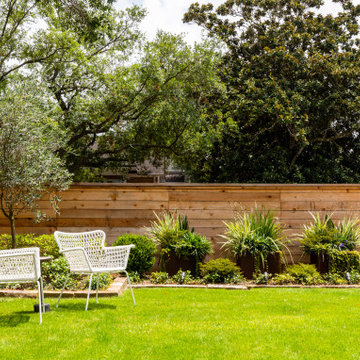
2019 Addition/Remodel by Steven Allen Designs, LLC - Featuring Clean Subtle lines + 42" Front Door + 48" Italian Tiles + Quartz Countertops + Custom Shaker Cabinets + Oak Slat Wall and Trim Accents + Design Fixtures + Artistic Tiles + Wild Wallpaper + Top of Line Appliances
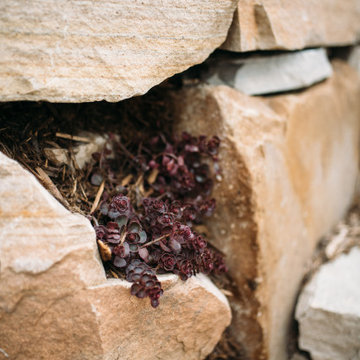
'Dragon's Blood' sedum is nested among the slab buff sandstone steps. Small openings and cracks in boulders or along hardscape joints, provides 'micro-climates' for plants to thrive. The warmth trapped in the dense sandstone provides an advantage to a plant trying to survive Colorado's capricious weather throughout the year.
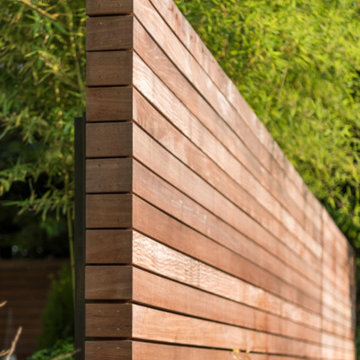
Concept design by Scot Eckley and Board & Vellum.
Planting and garden design by Withey Price.
General contracting by Manos Construction.
Custom entry gate, custom planters, and railings by Architectural Elements.
Driveway gates by Automated Gates & Equipment.
Lighting and irrigation by Soundview Landscape & Irrigation.
Photography by Derek Reeves.
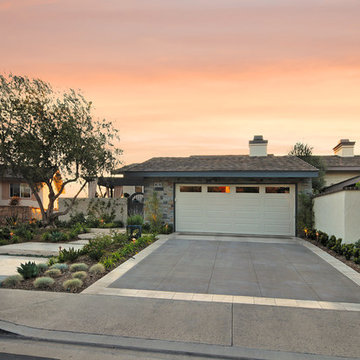
Landscape Design: Elaine Iverson / Photography: Jeri Koegel
オレンジカウンティにある高級な中くらいなコンテンポラリースタイルのおしゃれな庭 (庭への小道、日向、天然石敷き) の写真
オレンジカウンティにある高級な中くらいなコンテンポラリースタイルのおしゃれな庭 (庭への小道、日向、天然石敷き) の写真
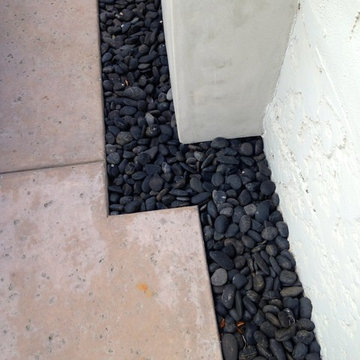
A small corner of the outside walkway demonstrates our drainage strategy.... open spaces on either side of the concrete walk are covered with polished La Paz pebbles, allowing water to percolate onto the site. Photo-Chris Jacobson, GardenArt Group
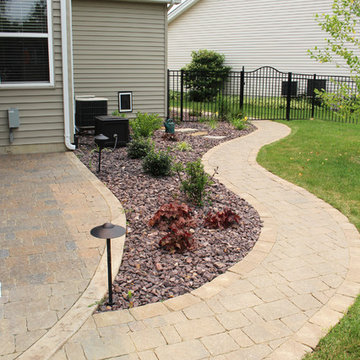
Paver walkway connecting front yard and back yard landscaping.
セントルイスにある高級な中くらいな、夏のコンテンポラリースタイルのおしゃれな横庭 (屋外コート、半日向、コンクリート敷き ) の写真
セントルイスにある高級な中くらいな、夏のコンテンポラリースタイルのおしゃれな横庭 (屋外コート、半日向、コンクリート敷き ) の写真
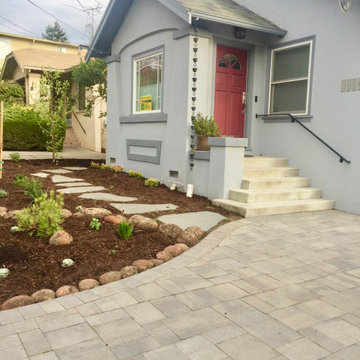
This Berkeley property had overgrown vines, concaving fences, rotted deck, dead lawn, broken concrete, and poor drainage. After removing about 30 yards of soil from this lot, we were able to begin leveling and sculpting the landscape. We installed new concrete pathways, synthetic lawn, custom swing and arbor, Thermory wood decking with metal railings, paver patio with masonry stone wall seating, and stone mosaic water feature with stainless steel wire to match. Many elements tied together nicely in this modern Berkeley backyard.
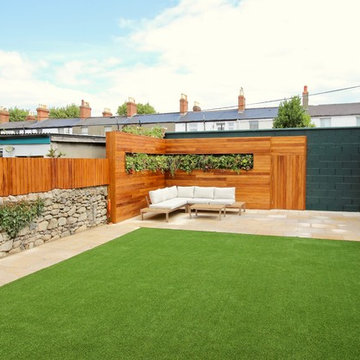
Garden Lounge Design in Urban Townhouse near Dublin City Centre. Bespoke Hardwood fencing gives wall extensions creating instant privacy. Landscape Design by Edward Cullen Amazon Landscaping and Garden Design mALCI
Amazonlandscaping.ie
014060004
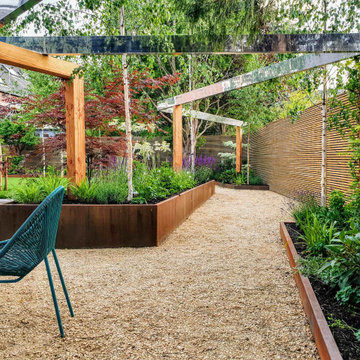
Contemporary woodland garden with corten metal walls, horizontal trellis panelling and a polished metal and timber zig-zag pergola
他の地域にある高級な中くらいなコンテンポラリースタイルのおしゃれな裏庭の写真
他の地域にある高級な中くらいなコンテンポラリースタイルのおしゃれな裏庭の写真
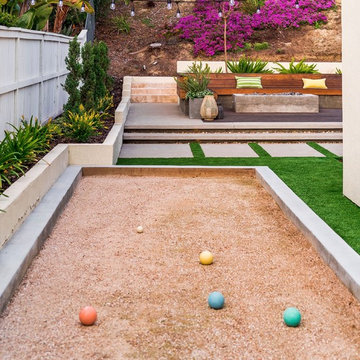
Bocce ball court on side yard looking out to elevated fire pit area.
Photography: Brett J Hilton
サンディエゴにある高級な中くらいな、春のコンテンポラリースタイルのおしゃれな裏庭 (日向、コンクリート敷き ) の写真
サンディエゴにある高級な中くらいな、春のコンテンポラリースタイルのおしゃれな裏庭 (日向、コンクリート敷き ) の写真
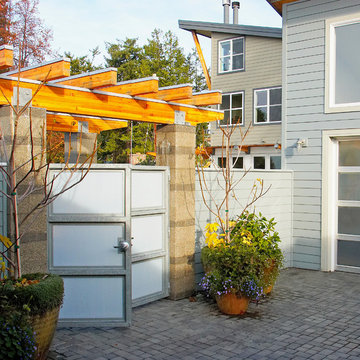
Courtyard gate with the Hannon residence in the background. The gate is constructed of Lexan panels set into a galvanized steel frame. The arbor is constructed of Glu-Lam beams with galvanized steel caps to protect the wood from water. the arbor is also attached to the masonry columns with galvanized steel connectors. This image is taken from inside the common courtyard, located between the two houses, looking back to the Hannon residence. Photography by Lucas Henning.
The gate was designed by Roger Hill, Landscape Architect.
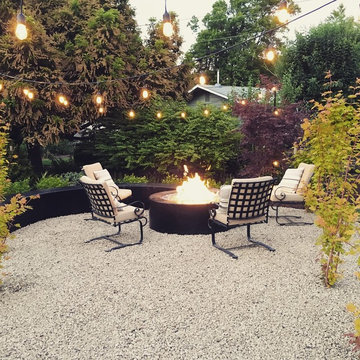
Contemporary outdoor gathering space anchored with a hard trowel natural gas, fire sculpture that doubles as a bench. A graveled courtyard enhanced with string lights give the space a casual old world feel that will be enjoyed for many years with a low maintenance design.
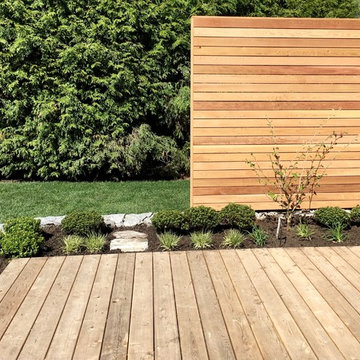
Total privacy from the neighbors
バンクーバーにある高級な中くらいなコンテンポラリースタイルのおしゃれな庭 (半日向、デッキ材舗装) の写真
バンクーバーにある高級な中くらいなコンテンポラリースタイルのおしゃれな庭 (半日向、デッキ材舗装) の写真
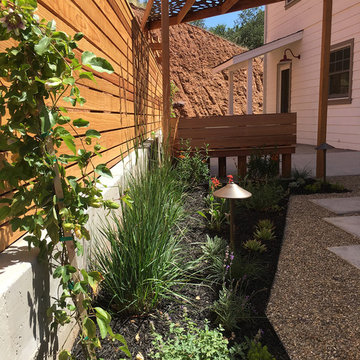
Napa, CA residence, adjacent to a steep rock hillside. My design solutions included a contemporary redwood horizontal fence to help screen the view of the hillside along with arbors for vines that help to break up the long narrow space. I designed a triangular-shaped pergola with decorative panels from "Parasoleil" that serves as an artful focal point while providing interesting shade patterns that casts its delightful shadow along fence and patio and bench below, changing its position as the sun moves throughout the day. The landscape design includes angular planting beds, concrete pavers surrounded by gravel and a small lower-water lawn for the family to enjoy. The photos show the just planted low-water plants, vines and olive trees and again after a couple of months. Drawings, Design and Photos © Eileen Kelly, Dig Your Garden Landscape Design
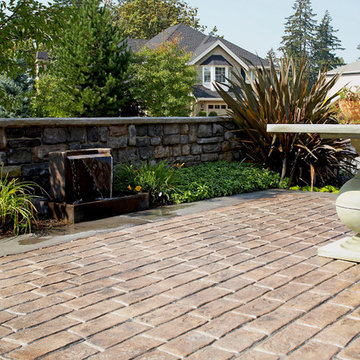
The brick stamped concrete pattern, water feature, and stone faced walls creates the setting for this front yard space that can be used for outdoor entertaining but also additional parking. Located in Newcastle, WA
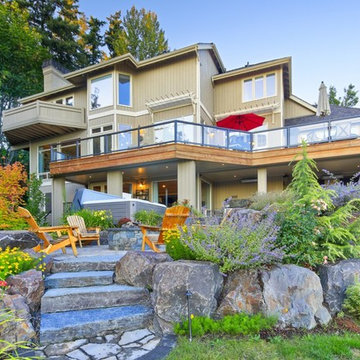
シアトルにある高級な中くらいな、夏のコンテンポラリースタイルのおしゃれな裏庭 (日向、コンクリート敷き 、ファイヤーピット) の写真
高級な中くらいなベージュの、オレンジのコンテンポラリースタイルの庭の写真
1
