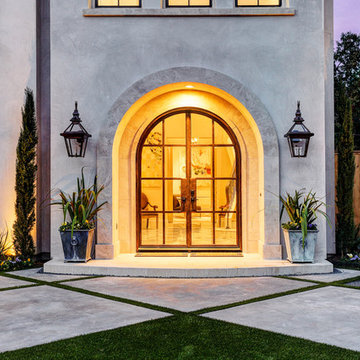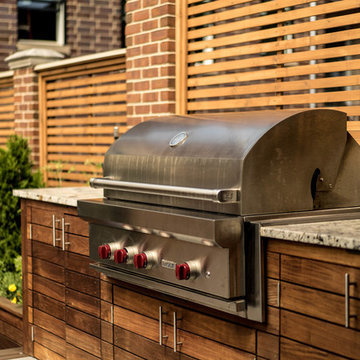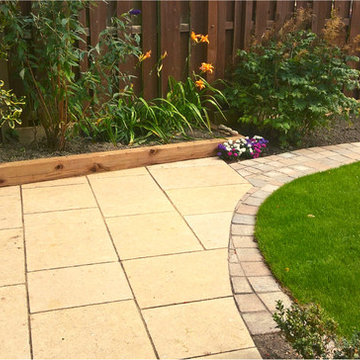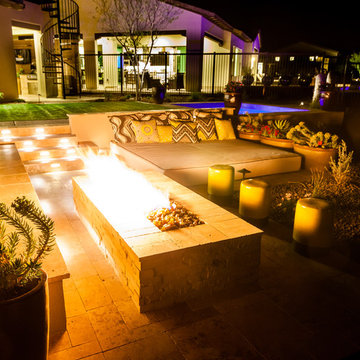高級なオレンジのコンテンポラリースタイルの庭の写真
絞り込み:
資材コスト
並び替え:今日の人気順
写真 1〜20 枚目(全 87 枚)
1/4
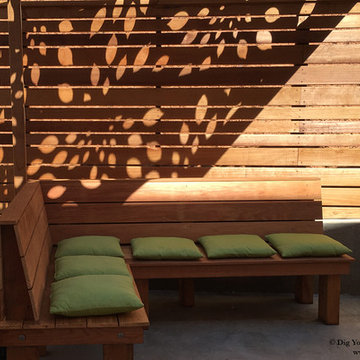
Napa, CA residence. I designed a triangular-shaped pergola with decorative panels from "Parasoleil" that serves as an artful focal point while providing interesting shade patterns that casts its delightful shadows along fence and patio and bench below, changing its position as the sun moves throughout the day. My design solutions included a contemporary redwood horizontal fence to help screen the view of the hillside along with arbors for vines that help to break up the long narrow space. The landscape design includes angular planting beds, concrete pavers surrounded by gravel and a small lower-water lawn for the family to enjoy. The photos show the just planted low-water plants, vines and olive trees and again after a couple of months. Drawings, Design and Photos © Eileen Kelly, Dig Your Garden Landscape Design
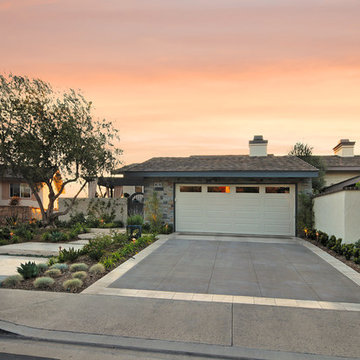
Landscape Design: Elaine Iverson / Photography: Jeri Koegel
オレンジカウンティにある高級な中くらいなコンテンポラリースタイルのおしゃれな庭 (庭への小道、日向、天然石敷き) の写真
オレンジカウンティにある高級な中くらいなコンテンポラリースタイルのおしゃれな庭 (庭への小道、日向、天然石敷き) の写真
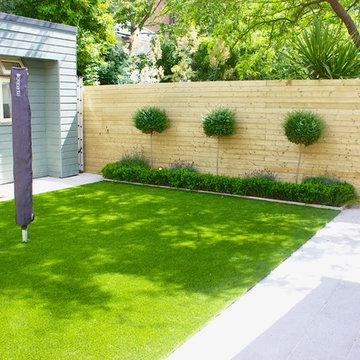
Gold Granite Patio Boxwood Lollipop planting in urban Garden Design by Amazon Landscaping
014060004
Amazonlandscaping.ie
ダブリンにある高級な小さな、夏のコンテンポラリースタイルのおしゃれな庭 (庭への小道、半日向、天然石敷き、ウッドフェンス) の写真
ダブリンにある高級な小さな、夏のコンテンポラリースタイルのおしゃれな庭 (庭への小道、半日向、天然石敷き、ウッドフェンス) の写真
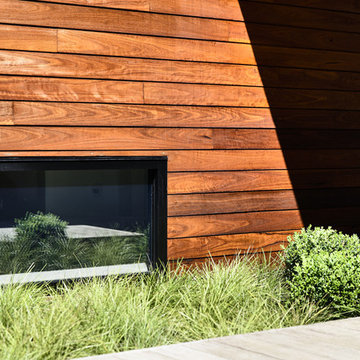
Stunning contemporary coastal home which saw native emotive plants soften the homes masculine form and help connect it to it's laid back beachside setting. We designed everything externally including the outdoor kitchen, pool & spa.
Architecture by Planned Living Architects
Construction by Powda Constructions
Photography by Derek Swalwell
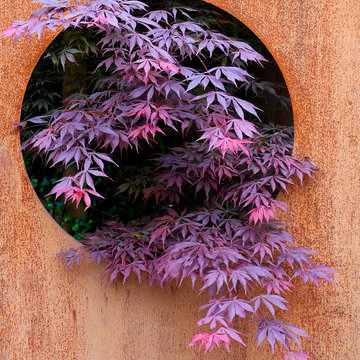
The clients of this Highgate Garden contacted London Garden Designer in Dec 2011, after seeing some of my work in House and Garden Magazine. They had recently moved into the house and were keen to have the garden ready for summer. The brief was fairly open, although one specific request was for a Garden Lodge to be used as a Gym and art room. This was something that would require planning permission so I set this in motion whilst I got on with designing the rest of the garden. The ground floor of the house opened out onto a deck that was one metre from the lawn level, and felt quite exposed to the surrounding neighbours. The garden also sloped across its width by about 1.5 m, so I needed to incorporate this into the design.
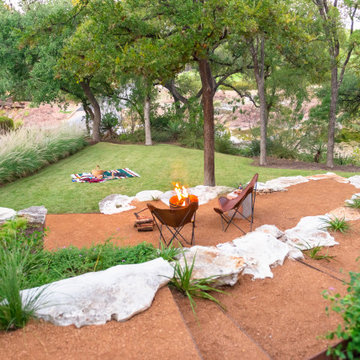
A thoughtful lawn area of 'Cavalier' zoysia grass, buffered from the street by a stand of Big muhly grass (Muhlenbergia lindheimeri). Photographer: Greg Thomas, http://optphotography.com/
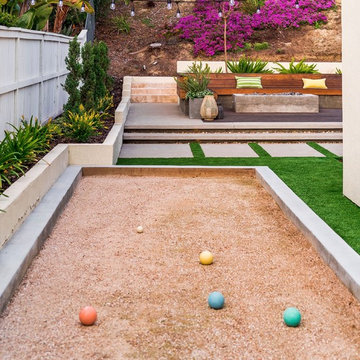
Bocce ball court on side yard looking out to elevated fire pit area.
Photography: Brett J Hilton
サンディエゴにある高級な中くらいな、春のコンテンポラリースタイルのおしゃれな裏庭 (日向、コンクリート敷き ) の写真
サンディエゴにある高級な中くらいな、春のコンテンポラリースタイルのおしゃれな裏庭 (日向、コンクリート敷き ) の写真
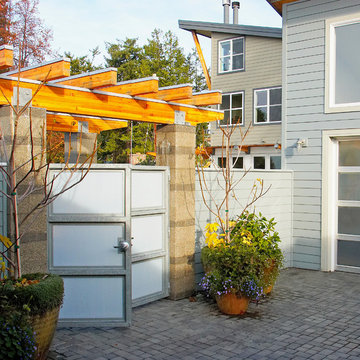
Courtyard gate with the Hannon residence in the background. The gate is constructed of Lexan panels set into a galvanized steel frame. The arbor is constructed of Glu-Lam beams with galvanized steel caps to protect the wood from water. the arbor is also attached to the masonry columns with galvanized steel connectors. This image is taken from inside the common courtyard, located between the two houses, looking back to the Hannon residence. Photography by Lucas Henning.
The gate was designed by Roger Hill, Landscape Architect.
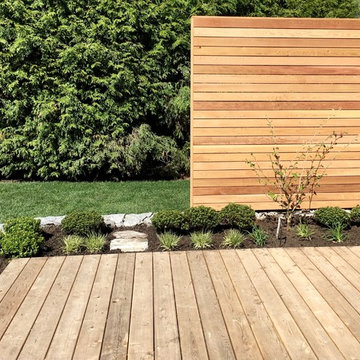
Total privacy from the neighbors
バンクーバーにある高級な中くらいなコンテンポラリースタイルのおしゃれな庭 (半日向、デッキ材舗装) の写真
バンクーバーにある高級な中くらいなコンテンポラリースタイルのおしゃれな庭 (半日向、デッキ材舗装) の写真
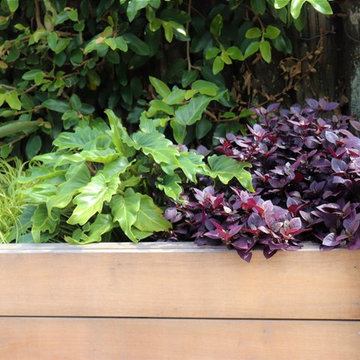
The owners of this property were completing a full renovation of the house to provide a home for their young family for the next few years. Removing the overgrown existing garden completely, we started with a blank canvas approach to complete a fresh functional outdoor area that maximises every inch of space and provides an attractive setting for the home. Built in bench seating provides the perfect area to sit and watch the children and artificial turf ensures the children can get outside to play all year around. New gates at the entrance provide a secure and attractive entry to the property and ensures the long driveway can be used for toddler's bikes and ride on toys safely. A new storage shed is incorporated on the driveway. Paving down the side of the house provides an attractive outlook from the kitchen, additional storage and easy access to utilities. Planting was kept minimal but with a focus on subtropical plants that will provide interest through colour and foliage texture all year round.
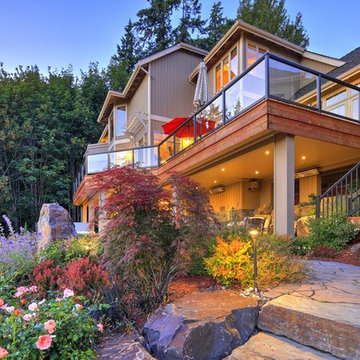
シアトルにある高級な中くらいな、夏のコンテンポラリースタイルのおしゃれな庭 (日向、天然石敷き) の写真
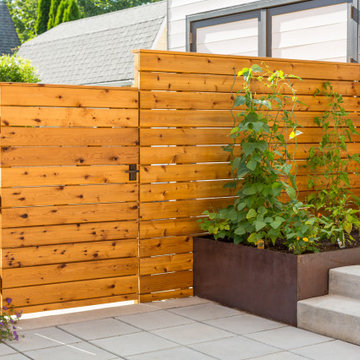
A forgotten backyard space was reimagined and transformed by SCJ Studio for outdoor living, dining, entertaining, and play. A terraced approach was needed to meet up with existing grades to the alley, new concrete stairs with integrated lighting, paving, built-in benches, a turf area, and planting were carefully thought through.
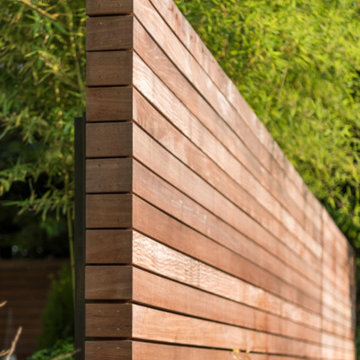
Concept design by Scot Eckley and Board & Vellum.
Planting and garden design by Withey Price.
General contracting by Manos Construction.
Custom entry gate, custom planters, and railings by Architectural Elements.
Driveway gates by Automated Gates & Equipment.
Lighting and irrigation by Soundview Landscape & Irrigation.
Photography by Derek Reeves.
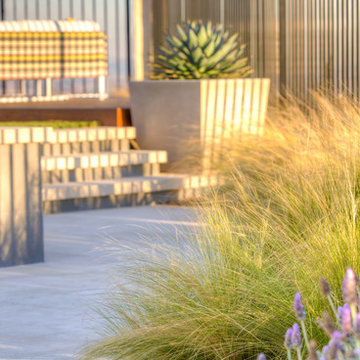
A soft contemporary project on an outstanding view lot. The project has a crisp, almost beach like vibe, with it's vibrant colors, clean lines, colorful furniture, and white overheads with canvas details. The site is terraced to take advantage of the great views and includes ipe wood decks, limestone paving, and terraced turf entertaining space. Site elements include an outdoor kitchen, projector TV, fire pit with cantilevered umbrellas, shade structures with electric heaters, a turf bocce court, swimming pool with raised spa and an accent water feature.
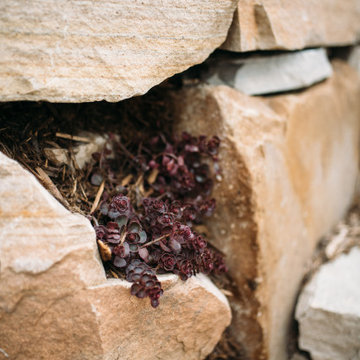
'Dragon's Blood' sedum is nested among the slab buff sandstone steps. Small openings and cracks in boulders or along hardscape joints, provides 'micro-climates' for plants to thrive. The warmth trapped in the dense sandstone provides an advantage to a plant trying to survive Colorado's capricious weather throughout the year.
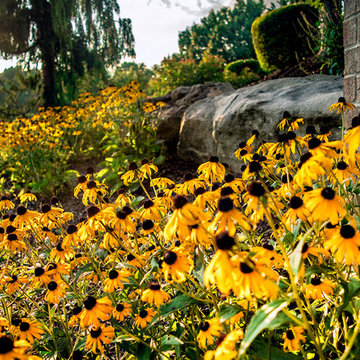
New construction and original landscaping completed in 2010. Original design had boulders between the driveway and home to minimize the stop and create curb appeal. An assortment of unusual trees (lions head maple, moon rise maple, hinokie cypress, twisted baby locus, and paper bark maple and others) were installed to compliment the home on the naturally wooded lot. Many different perennials and flowering shrubs were installed between these unique specimen trees to provide interest throughout the year.
Phase 2 was initiated by the homeowner in 2016 were we landscaped the backyard, which was overgrown with wild trees. It was cleared to create a more useable space and play area for children. Our design team created a master landscape plan and was an integral part with the approval process with the municipality. We worked in tandem with an engineering firm to design and install a bio-retention pond. The pond was designed to take all of the runoff from the newly landscaped backyard. Wet loving plants were incorporated into the pond to beautify the area and absorb the water. A custom, multi-level play set was installed over artificial turf to blend with the newly expanded lawn area. An assortment of trees, shrubs and perennial were installed on the hillside separating the upper yard and newly expanded lower area. Low voltage landscape lighting was expanded to highlight the new plantings and provide light for the children to play in the evening. Our landscape design complimented he newly installed covered outdoor living space.
高級なオレンジのコンテンポラリースタイルの庭の写真
1
