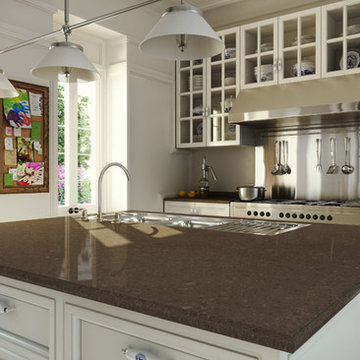キッチン
絞り込み:
資材コスト
並び替え:今日の人気順
写真 1〜20 枚目(全 2,472 枚)
1/4
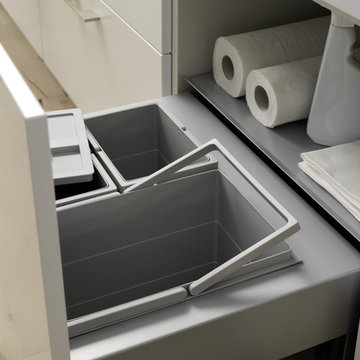
ボストンにある中くらいなコンテンポラリースタイルのおしゃれなキッチン (アンダーカウンターシンク、ガラス扉のキャビネット、白いキャビネット、クオーツストーンカウンター、シルバーの調理設備、淡色無垢フローリング) の写真
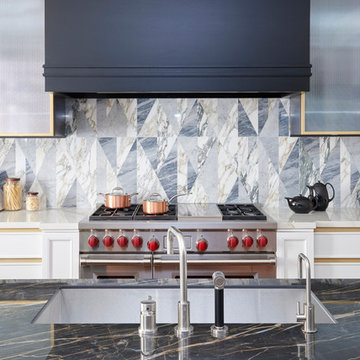
A timeless kitchen design where gold details combine with mixing materials to create an elevated look where our "tangram patchwork" inlaid design was chosen as an elegant and luxurious blacksplash standing out for its geometries and soft colors.
Discover our "tangram patchwork" marble wall covering from the "Opus" collection.
https://bit.ly/LD_Tangram_pjhz
A project by: Stacey Cohen Design http://staceycohendesign.com/
Project details: Rosemary - Toronto
Design: Stacey Cohen Design
Pictures courtesy of Stacey Cohen Design
All rights reserved
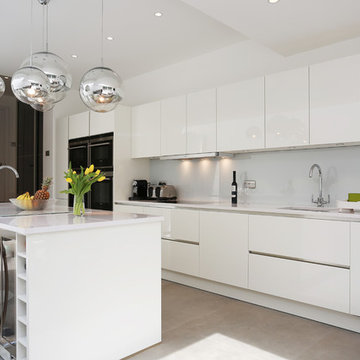
All white high gloss lacquer kitchen in a handleless finish.
Worktop: Royal Blanc 30mm
Glass Type: Full Glass Splash-back behind hob (Light Grey - Dulux, Grey Steel 3)
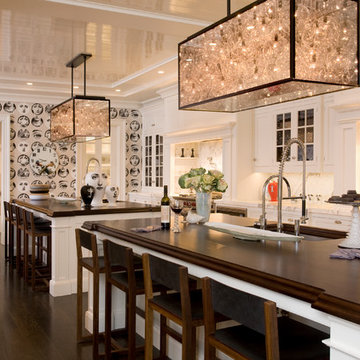
ニューヨークにあるコンテンポラリースタイルのおしゃれなダイニングキッチン (ガラス扉のキャビネット、白いキャビネット、木材カウンター、白いキッチンパネル) の写真
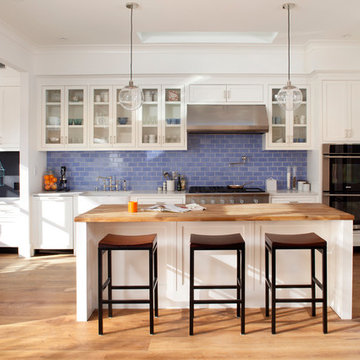
This 1889 Victorian underwent a gut rehabilitation in 2010-2012 to transform it from a dilapidated 2BR/1BA to a 5BR/4BA contemporary family home. The large kitchen includes a walk-in pantry, built-in breakfast nook and butcher block island counter. A fresh and modern all-white palette was chosen with hand-made backsplash tile. A built-in bill paying desk to the left of the kitchen sports chalkboard paint on the wall. This house achieved a LEED Platinum green certification from the US Green Building Council in 2012.
Photo by Paul Dyer
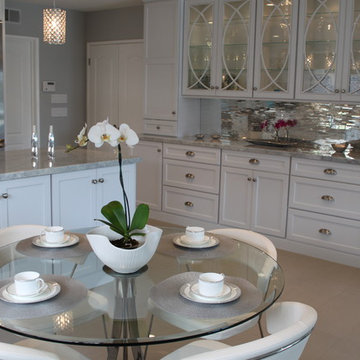
ロサンゼルスにあるコンテンポラリースタイルのおしゃれなキッチン (シルバーの調理設備、御影石カウンター、ガラス扉のキャビネット、白いキャビネット) の写真

This four-story townhome in the heart of old town Alexandria, was recently purchased by a family of four.
The outdated galley kitchen with confined spaces, lack of powder room on main level, dropped down ceiling, partition walls, small bathrooms, and the main level laundry were a few of the deficiencies this family wanted to resolve before moving in.
Starting with the top floor, we converted a small bedroom into a master suite, which has an outdoor deck with beautiful view of old town. We reconfigured the space to create a walk-in closet and another separate closet.
We took some space from the old closet and enlarged the master bath to include a bathtub and a walk-in shower. Double floating vanities and hidden toilet space were also added.
The addition of lighting and glass transoms allows light into staircase leading to the lower level.
On the third level is the perfect space for a girl’s bedroom. A new bathroom with walk-in shower and added space from hallway makes it possible to share this bathroom.
A stackable laundry space was added to the hallway, a few steps away from a new study with built in bookcase, French doors, and matching hardwood floors.
The main level was totally revamped. The walls were taken down, floors got built up to add extra insulation, new wide plank hardwood installed throughout, ceiling raised, and a new HVAC was added for three levels.
The storage closet under the steps was converted to a main level powder room, by relocating the electrical panel.
The new kitchen includes a large island with new plumbing for sink, dishwasher, and lots of storage placed in the center of this open kitchen. The south wall is complete with floor to ceiling cabinetry including a home for a new cooktop and stainless-steel range hood, covered with glass tile backsplash.
The dining room wall was taken down to combine the adjacent area with kitchen. The kitchen includes butler style cabinetry, wine fridge and glass cabinets for display. The old living room fireplace was torn down and revamped with a gas fireplace wrapped in stone.
Built-ins added on both ends of the living room gives floor to ceiling space provides ample display space for art. Plenty of lighting fixtures such as led lights, sconces and ceiling fans make this an immaculate remodel.
We added brick veneer on east wall to replicate the historic old character of old town homes.
The open floor plan with seamless wood floor and central kitchen has added warmth and with a desirable entertaining space.
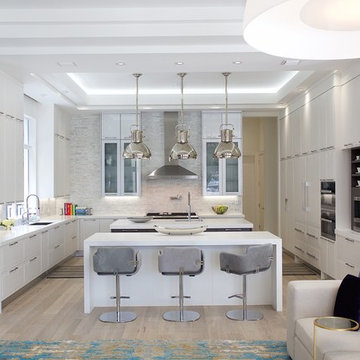
Carlos Aristizabal
マイアミにある高級な広いコンテンポラリースタイルのおしゃれなキッチン (シングルシンク、ガラス扉のキャビネット、白いキャビネット、人工大理石カウンター、グレーのキッチンパネル、石タイルのキッチンパネル、パネルと同色の調理設備、セラミックタイルの床) の写真
マイアミにある高級な広いコンテンポラリースタイルのおしゃれなキッチン (シングルシンク、ガラス扉のキャビネット、白いキャビネット、人工大理石カウンター、グレーのキッチンパネル、石タイルのキッチンパネル、パネルと同色の調理設備、セラミックタイルの床) の写真
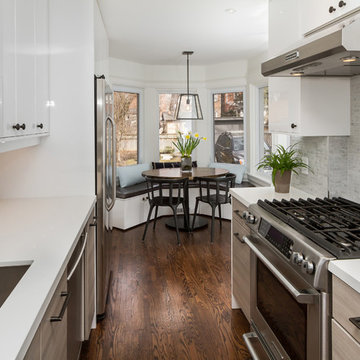
Kitchen Design by Veronica Martin Design Studio
www.veronicamartindesignstudio.com
トロントにある小さなコンテンポラリースタイルのおしゃれなキッチン (アンダーカウンターシンク、ガラス扉のキャビネット、白いキャビネット、人工大理石カウンター、白いキッチンパネル、石タイルのキッチンパネル、シルバーの調理設備、無垢フローリング、アイランドなし、茶色い床) の写真
トロントにある小さなコンテンポラリースタイルのおしゃれなキッチン (アンダーカウンターシンク、ガラス扉のキャビネット、白いキャビネット、人工大理石カウンター、白いキッチンパネル、石タイルのキッチンパネル、シルバーの調理設備、無垢フローリング、アイランドなし、茶色い床) の写真
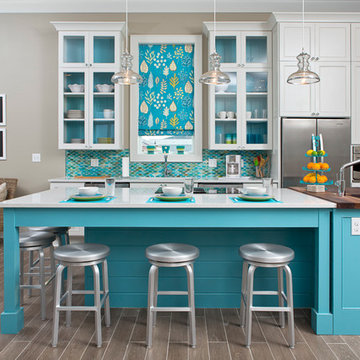
Greg Riegler Photography and In Detail Interiors of Pensacola, Florida
マイアミにあるコンテンポラリースタイルのおしゃれなキッチン (木材カウンター、ガラス扉のキャビネット、白いキャビネット、モザイクタイルのキッチンパネル、シルバーの調理設備) の写真
マイアミにあるコンテンポラリースタイルのおしゃれなキッチン (木材カウンター、ガラス扉のキャビネット、白いキャビネット、モザイクタイルのキッチンパネル、シルバーの調理設備) の写真
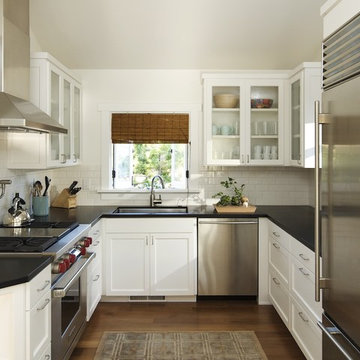
ロサンゼルスにあるコンテンポラリースタイルのおしゃれなキッチン (ガラス扉のキャビネット、シルバーの調理設備、アンダーカウンターシンク、白いキャビネット、白いキッチンパネル、サブウェイタイルのキッチンパネル) の写真
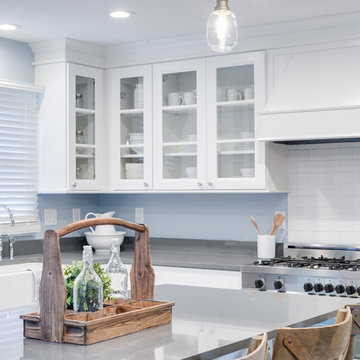
ワシントンD.C.にある高級な中くらいなコンテンポラリースタイルのおしゃれなキッチン (エプロンフロントシンク、ガラス扉のキャビネット、白いキャビネット、人工大理石カウンター、白いキッチンパネル、サブウェイタイルのキッチンパネル、シルバーの調理設備) の写真
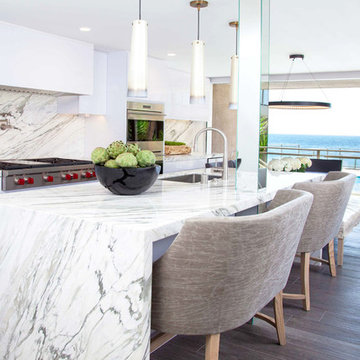
オレンジカウンティにあるコンテンポラリースタイルのおしゃれなアイランドキッチン (アンダーカウンターシンク、ガラス扉のキャビネット、白いキャビネット、シルバーの調理設備、濃色無垢フローリング) の写真
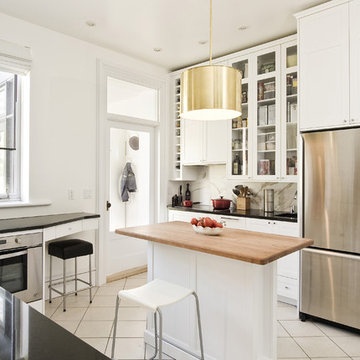
Design by Laure Guillelmi
Photo by Yannick Grandmont
Construction by Gepetto
モントリオールにある中くらいなコンテンポラリースタイルのおしゃれなキッチン (ガラス扉のキャビネット、木材カウンター、白いキャビネット、シルバーの調理設備、白いキッチンパネル、石スラブのキッチンパネル、セラミックタイルの床、ベージュの床) の写真
モントリオールにある中くらいなコンテンポラリースタイルのおしゃれなキッチン (ガラス扉のキャビネット、木材カウンター、白いキャビネット、シルバーの調理設備、白いキッチンパネル、石スラブのキッチンパネル、セラミックタイルの床、ベージュの床) の写真

Photo: Drew Callahan
フィラデルフィアにあるラグジュアリーな広いコンテンポラリースタイルのおしゃれなキッチン (ガラス扉のキャビネット、シルバーの調理設備、珪岩カウンター、アンダーカウンターシンク、白いキャビネット、グレーのキッチンパネル、石スラブのキッチンパネル、淡色無垢フローリング) の写真
フィラデルフィアにあるラグジュアリーな広いコンテンポラリースタイルのおしゃれなキッチン (ガラス扉のキャビネット、シルバーの調理設備、珪岩カウンター、アンダーカウンターシンク、白いキャビネット、グレーのキッチンパネル、石スラブのキッチンパネル、淡色無垢フローリング) の写真
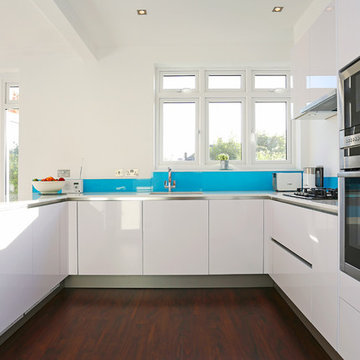
Polar white gloss lacquer U shaped kitchen with blue splashback
ロンドンにある広いコンテンポラリースタイルのおしゃれなキッチン (ガラス扉のキャビネット、白いキャビネット、シルバーの調理設備) の写真
ロンドンにある広いコンテンポラリースタイルのおしゃれなキッチン (ガラス扉のキャビネット、白いキャビネット、シルバーの調理設備) の写真

サンフランシスコにあるコンテンポラリースタイルのおしゃれなキッチン (ガラス扉のキャビネット、パネルと同色の調理設備、エプロンフロントシンク、木材カウンター、白いキャビネット、青いキッチンパネル、サブウェイタイルのキッチンパネル) の写真
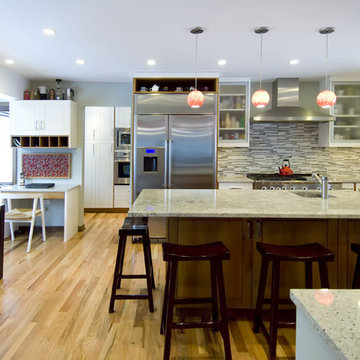
シカゴにあるコンテンポラリースタイルのおしゃれなキッチン (シルバーの調理設備、御影石カウンター、ガラス扉のキャビネット、白いキャビネット、グレーのキッチンパネル、ボーダータイルのキッチンパネル) の写真
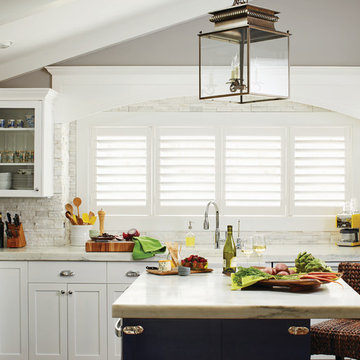
White interior plantation shutters create a clean environment in this traditional white kitchen. From doors to arched windows, angled windows and more, indoor shutters add sophistication, privacy, and light control to any room. Minimize sun glare with custom roller shades and a fabric-wrapped valance.
1
