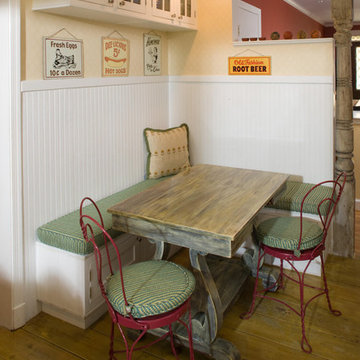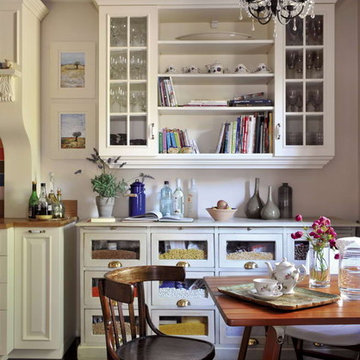エクレクティックスタイルのキッチン (白いキャビネット、ガラス扉のキャビネット) の写真
絞り込み:
資材コスト
並び替え:今日の人気順
写真 1〜20 枚目(全 191 枚)
1/4
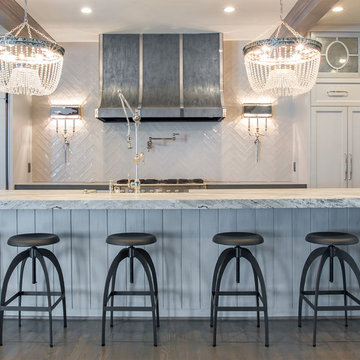
This amazing, U-shaped Memorial (Houston, TX 77024) custom kitchen design was influenced by the "The Great Gatsby" era with its custom zinc flared vent hood with nickel plated laminate straps. This terrific hood flares in on the front and the sides. The contrasting finishes help to add texture and character to this fully remodeled kitchen. This hood is considerably wider than the cooktop below. It's actually 60" wide with an open back splash and no cabinets on either side. We love to showcase vent hoods in most of our designs because it serves as a great conversation piece when entertaining family and friends. A good design tip is to always make the vent hood larger than the stove. It makes an incredible statement! The antiqued, mirror glass cabinets feature a faux finish with a furniture like feel. The large back splash features a zig zag design, often called "chevron pattern." The french sconces with nickel plated shades are beautifully displayed on each side of the gorgeous "La Cornue" stove adding bling to the kitchen's magnificence and giving an overall elegant look with easy clean up. Additionally, there are two (2) highbrow chandeliers by Curry & Company, gives the kitchen the love needed to be a step above the norm. The island bar has a farmhouse sink and a full slab of "Fantasy Brown" marble with seating for five. There is tons of storage throughout the kitchen with plenty of drawer and cabinet space on both sides of the island. The sub-zero refrigerator is totally integrated with cupboards and drawers to match. Another advantage of this variety of refrigeration is that you create furniture-style cabinetry. This is a truly great idea for a dateless design transformation in Houston with raised-panel cupboards and paneled appliances. Polished nickel handles, drawer pulls and faucet hardware complete the design.
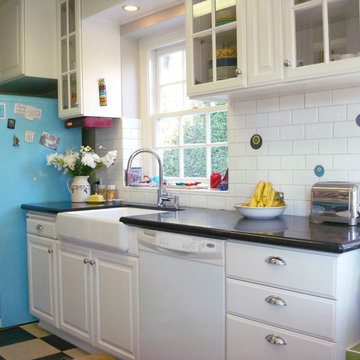
We absolutely adore this retro kitchen. The bright appliances and checkerboard floor make this the perfect place to just "chill". Top it off with out handmade Bubbles tile as a focal point behind the stove and as "floating" accents in the field tile and we don't think think kitchen could get any better.
Bubbles - 613 Black, 11 Deco White, 1024 Antique Pewter, 1056 Aqua Fresca, 1062 Light Kiwi, 15 Fog Grey

Kitchen Renovation, concrete countertops, herringbone slate flooring, and open shelving over the sink make the space cozy and functional. Handmade mosaic behind the sink that adds character to the home.
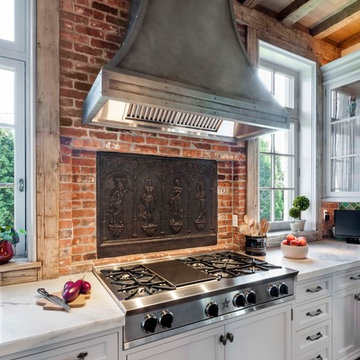
The modern convenience of a BlueStar gas rangetop and hood liner is built into traditional recessed paneled cabinetry and custom metal range hood amidst a wall of heavy timber and handmade brick. A brick alcove cradles a sculptural antique metal casting. Woodruff Brown Photography
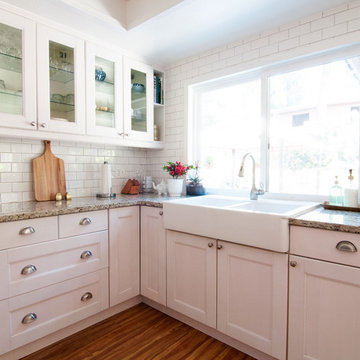
Photo: Alexandra Crafton © 2016 Houzz
Floor: Exotic Walnut laminate, Eternity Floors; sunburst lighting: DIY from SimpleDetailsBlog; cabinets: IKEA; sink: Domsjo, Ikea; backsplash/wall tile: subway tile, Home Depot; grout color: Tec's Dolorean Gray; wall and ceiling paint: Simply White, Benjamin Moore; counter: granite, Santa Cecilia
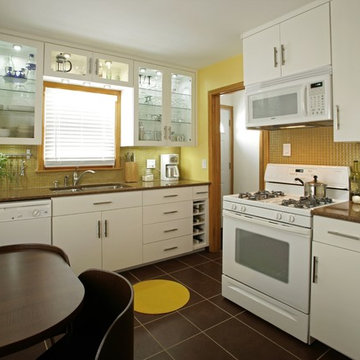
Copyright 2009 Bullis Photography
ミネアポリスにあるエクレクティックスタイルのおしゃれなキッチン (ガラス扉のキャビネット、白い調理設備、白いキャビネット、黄色いキッチンパネル、モザイクタイルのキッチンパネル) の写真
ミネアポリスにあるエクレクティックスタイルのおしゃれなキッチン (ガラス扉のキャビネット、白い調理設備、白いキャビネット、黄色いキッチンパネル、モザイクタイルのキッチンパネル) の写真
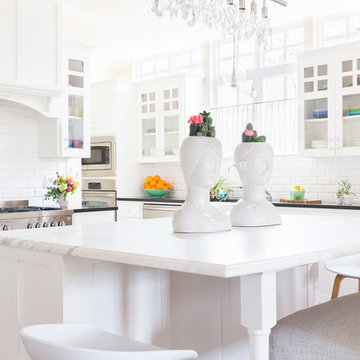
Photo // Alyssa Rosenheck
Design // Austin Bean Design Studio
他の地域にあるラグジュアリーな中くらいなエクレクティックスタイルのおしゃれなアイランドキッチン (エプロンフロントシンク、ガラス扉のキャビネット、白いキャビネット、大理石カウンター、白いキッチンパネル、サブウェイタイルのキッチンパネル、シルバーの調理設備、無垢フローリング) の写真
他の地域にあるラグジュアリーな中くらいなエクレクティックスタイルのおしゃれなアイランドキッチン (エプロンフロントシンク、ガラス扉のキャビネット、白いキャビネット、大理石カウンター、白いキッチンパネル、サブウェイタイルのキッチンパネル、シルバーの調理設備、無垢フローリング) の写真

サンディエゴにある中くらいなエクレクティックスタイルのおしゃれなキッチン (ガラス扉のキャビネット、アンダーカウンターシンク、白いキャビネット、人工大理石カウンター、白いキッチンパネル、磁器タイルのキッチンパネル、パネルと同色の調理設備、セラミックタイルの床、白い床、青いキッチンカウンター) の写真
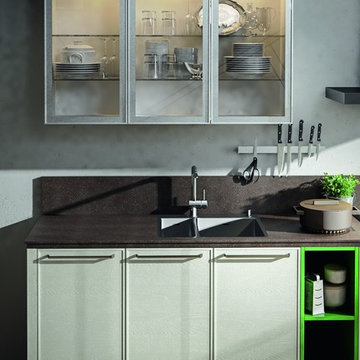
Дизайн модели максимально лаконичен, тонкие рамки фасадов естественных оттенков излучают спокойствие и умиротворение. С помощью цветных открытых секций, предусмотренных в кухне Dominica, можно расставить яркие акценты. Фасады со стеклом в алюминиевой рамке добавляют в образ гарнитура черты хай-тека. Эта кухня идеально впишется в любой модный интерьер.
Материал фасада: рамка фасада из массива ясеня, филенка из ДСП, покрытая шпоном ясеня
Покрытие / Обработка: матовая эмаль
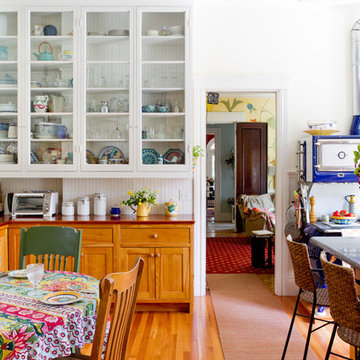
Photo: Rikki Snyder © 2013 Houzz
ボストンにあるエクレクティックスタイルのおしゃれなダイニングキッチン (木材カウンター、ガラス扉のキャビネット、白いキャビネット、マルチカラーのキッチンパネル、カラー調理設備) の写真
ボストンにあるエクレクティックスタイルのおしゃれなダイニングキッチン (木材カウンター、ガラス扉のキャビネット、白いキャビネット、マルチカラーのキッチンパネル、カラー調理設備) の写真
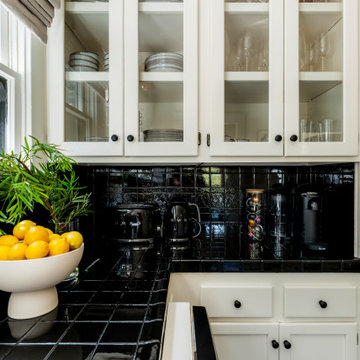
ロサンゼルスにあるお手頃価格の小さなエクレクティックスタイルのおしゃれなキッチン (ガラス扉のキャビネット、白いキャビネット、タイルカウンター、黒いキッチンパネル、セラミックタイルのキッチンパネル、シルバーの調理設備、黒いキッチンカウンター、アイランドなし) の写真
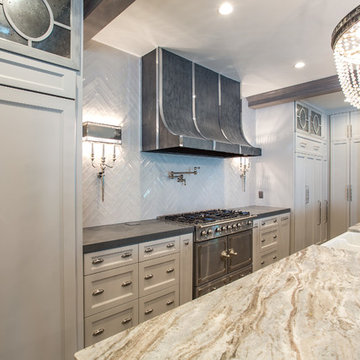
This amazing, U-shaped Memorial (Houston, TX 77024) custom kitchen design was influenced by the "The Great Gatsby" era with its custom zinc flared vent hood with nickel plated laminate straps. This terrific hood flares in on the front and the sides. The contrasting finishes help to add texture and character to this fully remodeled kitchen. This hood is considerably wider than the cooktop below. It's actually 60" wide with an open back splash and no cabinets on either side. We love to showcase vent hoods in most of our designs because it serves as a great conversation piece when entertaining family and friends. A good design tip is to always make the vent hood larger than the stove. It makes an incredible statement! The antiqued, mirror glass cabinets feature a faux finish with a furniture like feel. The large back splash features a zig zag design, often called "chevron pattern." The french sconces with nickel plated shades are beautifully displayed on each side of the gorgeous "La Cornue" stove adding bling to the kitchen's magnificence and giving an overall elegant look with easy clean up. Additionally, there are two (2) highbrow chandeliers by Curry & Company, gives the kitchen the love needed to be a step above the norm. The island bar has a farmhouse sink and a full slab of "Fantasy Brown" marble with seating for five. There is tons of storage throughout the kitchen with plenty of drawer and cabinet space on both sides of the island. The sub-zero refrigerator is totally integrated with cupboards and drawers to match. Another advantage of this variety of refrigeration is that you create furniture-style cabinetry. This is a truly great idea for a dateless design transformation in Houston with raised-panel cupboards and paneled appliances. Polished nickel handles, drawer pulls and faucet hardware complete the design.
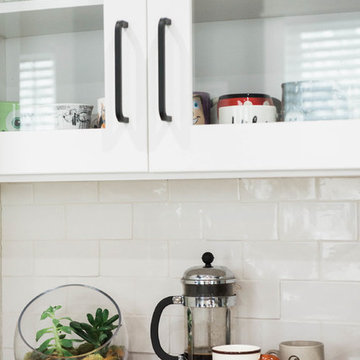
Kitchen Renovation, concrete countertops, herringbone slate flooring, and open shelving over the sink make the space cozy and functional. Handmade mosaic behind the sink that adds character to the home.
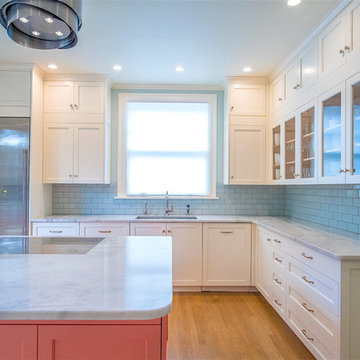
An updated classic Shaker kitchen remodel with modern flourishes, including stone countertops, telescoping range hood, double convection ovens, flush-mount electric stove top, ceiling height cabinets, new oak flooring, recessed lighting, and new French door entry.
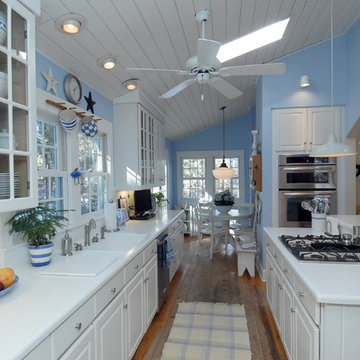
デンバーにあるエクレクティックスタイルのおしゃれなキッチン (ダブルシンク、ガラス扉のキャビネット、白いキャビネット、マルチカラーのキッチンパネル、シルバーの調理設備) の写真
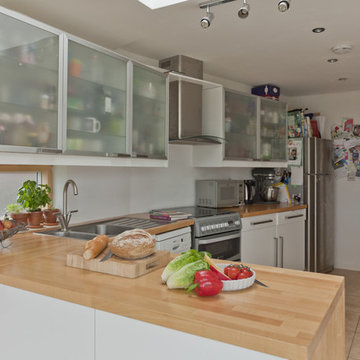
William Goddard
他の地域にあるエクレクティックスタイルのおしゃれなキッチン (木材カウンター、ガラス扉のキャビネット、白いキャビネット、シルバーの調理設備) の写真
他の地域にあるエクレクティックスタイルのおしゃれなキッチン (木材カウンター、ガラス扉のキャビネット、白いキャビネット、シルバーの調理設備) の写真
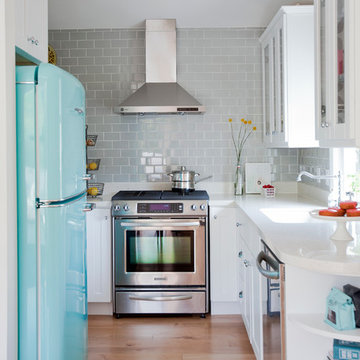
Janis Nicolay
バンクーバーにあるエクレクティックスタイルのおしゃれなコの字型キッチン (ガラス扉のキャビネット、白いキャビネット、グレーのキッチンパネル、サブウェイタイルのキッチンパネル、カラー調理設備) の写真
バンクーバーにあるエクレクティックスタイルのおしゃれなコの字型キッチン (ガラス扉のキャビネット、白いキャビネット、グレーのキッチンパネル、サブウェイタイルのキッチンパネル、カラー調理設備) の写真
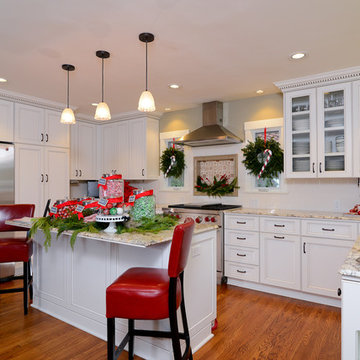
Brian Kellogg Photography
サクラメントにあるエクレクティックスタイルのおしゃれなキッチン (ガラス扉のキャビネット、シルバーの調理設備、ドロップインシンク、白いキャビネット) の写真
サクラメントにあるエクレクティックスタイルのおしゃれなキッチン (ガラス扉のキャビネット、シルバーの調理設備、ドロップインシンク、白いキャビネット) の写真
エクレクティックスタイルのキッチン (白いキャビネット、ガラス扉のキャビネット) の写真
1
