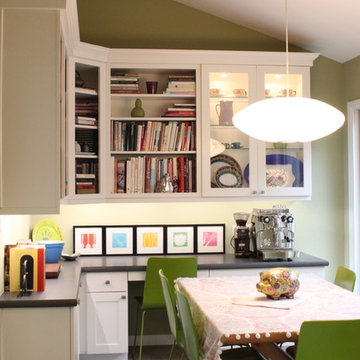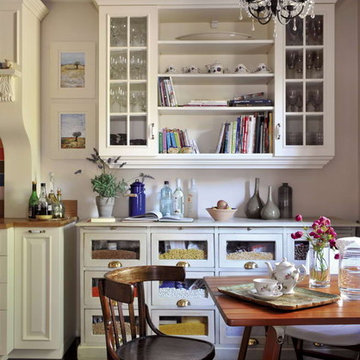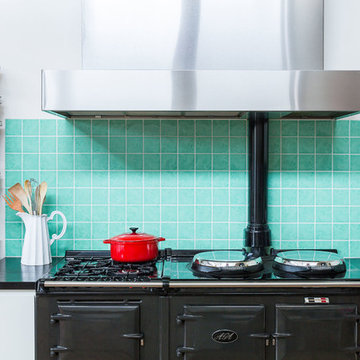エクレクティックスタイルのキッチン (中間色木目調キャビネット、白いキャビネット、ガラス扉のキャビネット) の写真
絞り込み:
資材コスト
並び替え:今日の人気順
写真 1〜20 枚目(全 230 枚)
1/5
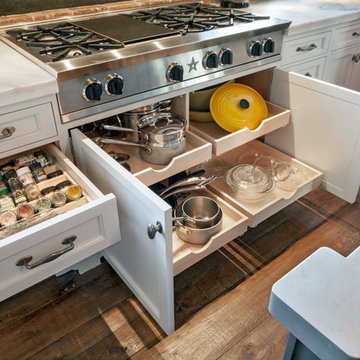
Innovative storage solutions abound within the cabinetry of this traditional kitchen. Woodruff Brown Photography
他の地域にある広いエクレクティックスタイルのおしゃれなキッチン (ガラス扉のキャビネット、無垢フローリング、茶色い床、白いキャビネット、御影石カウンター、茶色いキッチンパネル) の写真
他の地域にある広いエクレクティックスタイルのおしゃれなキッチン (ガラス扉のキャビネット、無垢フローリング、茶色い床、白いキャビネット、御影石カウンター、茶色いキッチンパネル) の写真

Well-traveled. Relaxed. Timeless.
Our well-traveled clients were soon-to-be empty nesters when they approached us for help reimagining their Presidio Heights home. The expansive Spanish-Revival residence originally constructed in 1908 had been substantially renovated 8 year prior, but needed some adaptations to better suit the needs of a family with three college-bound teens. We evolved the space to be a bright, relaxed reflection of the family’s time together, revising the function and layout of the ground-floor rooms and filling them with casual, comfortable furnishings and artifacts collected abroad.
One of the key changes we made to the space plan was to eliminate the formal dining room and transform an area off the kitchen into a casual gathering spot for our clients and their children. The expandable table and coffee/wine bar means the room can handle large dinner parties and small study sessions with similar ease. The family room was relocated from a lower level to be more central part of the main floor, encouraging more quality family time, and freeing up space for a spacious home gym.
In the living room, lounge-worthy upholstery grounds the space, encouraging a relaxed and effortless West Coast vibe. Exposed wood beams recall the original Spanish-influence, but feel updated and fresh in a light wood stain. Throughout the entry and main floor, found artifacts punctate the softer textures — ceramics from New Mexico, religious sculpture from Asia and a quirky wall-mounted phone that belonged to our client’s grandmother.

Kitchen Renovation, concrete countertops, herringbone slate flooring, and open shelving over the sink make the space cozy and functional. Handmade mosaic behind the sink that adds character to the home.
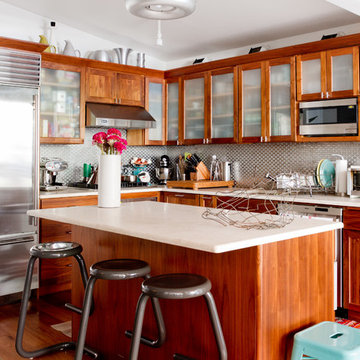
Photo: Rikki Snyder © 2013 Houzz
ニューヨークにあるエクレクティックスタイルのおしゃれなキッチン (ガラス扉のキャビネット、中間色木目調キャビネット、メタリックのキッチンパネル) の写真
ニューヨークにあるエクレクティックスタイルのおしゃれなキッチン (ガラス扉のキャビネット、中間色木目調キャビネット、メタリックのキッチンパネル) の写真

サンディエゴにある中くらいなエクレクティックスタイルのおしゃれなキッチン (ガラス扉のキャビネット、アンダーカウンターシンク、白いキャビネット、人工大理石カウンター、白いキッチンパネル、磁器タイルのキッチンパネル、パネルと同色の調理設備、セラミックタイルの床、白い床、青いキッチンカウンター) の写真
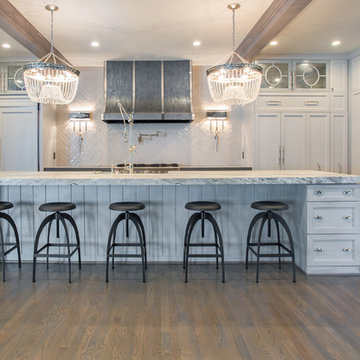
This amazing, U-shaped Memorial (Houston, TX 77024) custom kitchen design was influenced by the "The Great Gatsby" era with its custom zinc flared vent hood with nickel plated laminate straps. This terrific hood flares in on the front and the sides. The contrasting finishes help to add texture and character to this fully remodeled kitchen. This hood is considerably wider than the cooktop below. It's actually 60" wide with an open back splash and no cabinets on either side. We love to showcase vent hoods in most of our designs because it serves as a great conversation piece when entertaining family and friends. A good design tip is to always make the vent hood larger than the stove. It makes an incredible statement! The antiqued, mirror glass cabinets feature a faux finish with a furniture like feel. The large back splash features a zig zag design, often called "chevron pattern." The french sconces with nickel plated shades are beautifully displayed on each side of the gorgeous "La Cornue" stove adding bling to the kitchen's magnificence and giving an overall elegant look with easy clean up. Additionally, there are two (2) highbrow chandeliers by Curry & Company, gives the kitchen the love needed to be a step above the norm. The island bar has a farmhouse sink and a full slab of "Fantasy Brown" marble with seating for five. There is tons of storage throughout the kitchen with plenty of drawer and cabinet space on both sides of the island. The sub-zero refrigerator is totally integrated with cupboards and drawers to match. Another advantage of this variety of refrigeration is that you create furniture-style cabinetry. This is a truly great idea for a dateless design transformation in Houston with raised-panel cupboards and paneled appliances. Polished nickel handles, drawer pulls and faucet hardware complete the design.
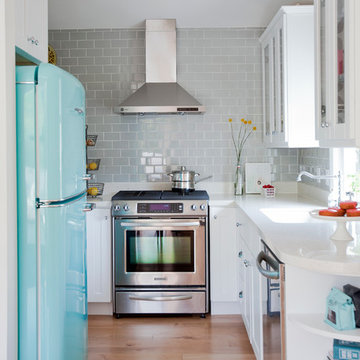
Janis Nicolay
バンクーバーにあるエクレクティックスタイルのおしゃれなコの字型キッチン (ガラス扉のキャビネット、白いキャビネット、グレーのキッチンパネル、サブウェイタイルのキッチンパネル、カラー調理設備) の写真
バンクーバーにあるエクレクティックスタイルのおしゃれなコの字型キッチン (ガラス扉のキャビネット、白いキャビネット、グレーのキッチンパネル、サブウェイタイルのキッチンパネル、カラー調理設備) の写真
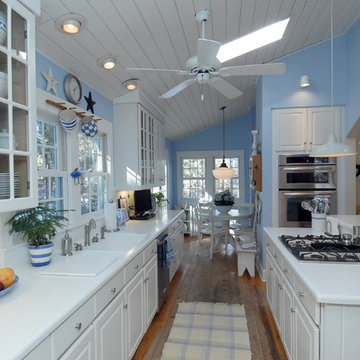
デンバーにあるエクレクティックスタイルのおしゃれなキッチン (ダブルシンク、ガラス扉のキャビネット、白いキャビネット、マルチカラーのキッチンパネル、シルバーの調理設備) の写真
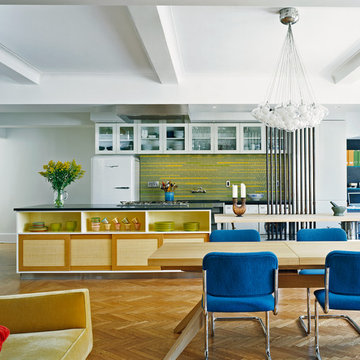
Catherine Tighe
ニューヨークにあるエクレクティックスタイルのおしゃれなキッチン (中間色木目調キャビネット、茶色い床、ガラス扉のキャビネット、緑のキッチンパネル、白い調理設備、淡色無垢フローリング、黒いキッチンカウンター、壁紙) の写真
ニューヨークにあるエクレクティックスタイルのおしゃれなキッチン (中間色木目調キャビネット、茶色い床、ガラス扉のキャビネット、緑のキッチンパネル、白い調理設備、淡色無垢フローリング、黒いキッチンカウンター、壁紙) の写真
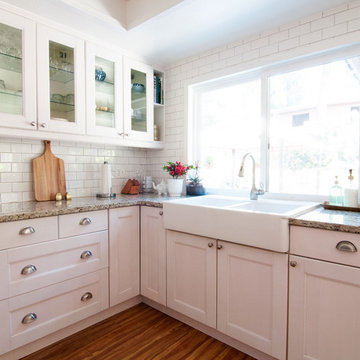
Photo: Alexandra Crafton © 2016 Houzz
Floor: Exotic Walnut laminate, Eternity Floors; sunburst lighting: DIY from SimpleDetailsBlog; cabinets: IKEA; sink: Domsjo, Ikea; backsplash/wall tile: subway tile, Home Depot; grout color: Tec's Dolorean Gray; wall and ceiling paint: Simply White, Benjamin Moore; counter: granite, Santa Cecilia
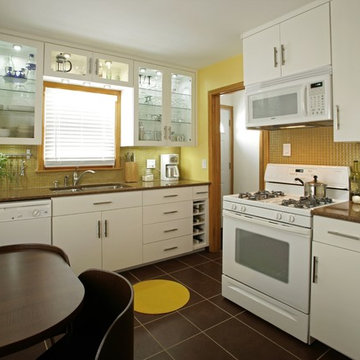
Copyright 2009 Bullis Photography
ミネアポリスにあるエクレクティックスタイルのおしゃれなキッチン (ガラス扉のキャビネット、白い調理設備、白いキャビネット、黄色いキッチンパネル、モザイクタイルのキッチンパネル) の写真
ミネアポリスにあるエクレクティックスタイルのおしゃれなキッチン (ガラス扉のキャビネット、白い調理設備、白いキャビネット、黄色いキッチンパネル、モザイクタイルのキッチンパネル) の写真
アフマダーバードにあるエクレクティックスタイルのおしゃれなキッチン (ガラス扉のキャビネット、白いキャビネット、白いキッチンパネル、シルバーの調理設備、ベージュの床、黒いキッチンカウンター) の写真
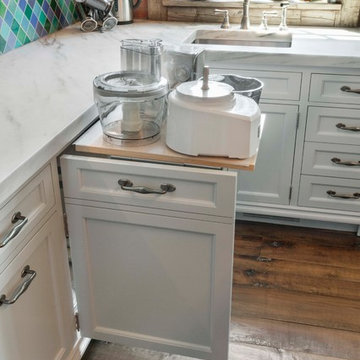
Innovative solutions for both storage and auxiliary counter space abound within the cabinetry of this traditional kitchen. Woodruff Brown Photography
他の地域にある広いエクレクティックスタイルのおしゃれなキッチン (ガラス扉のキャビネット、無垢フローリング、茶色い床、白いキャビネット、御影石カウンター、茶色いキッチンパネル) の写真
他の地域にある広いエクレクティックスタイルのおしゃれなキッチン (ガラス扉のキャビネット、無垢フローリング、茶色い床、白いキャビネット、御影石カウンター、茶色いキッチンパネル) の写真
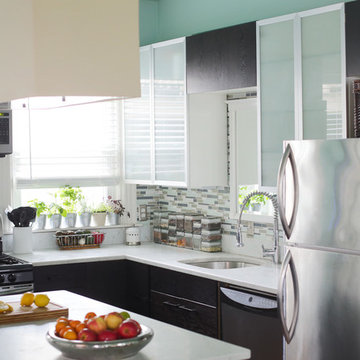
The the kitchen backsplash takes its color cues from the open living space.
Photograph © Eric Roth Photography.
A love of blues and greens and a desire to feel connected to family were the key elements requested to be reflected in this home.
Project designed by Boston interior design studio Dane Austin Design. They serve Boston, Cambridge, Hingham, Cohasset, Newton, Weston, Lexington, Concord, Dover, Andover, Gloucester, as well as surrounding areas.
For more about Dane Austin Design, click here: https://daneaustindesign.com/
To learn more about this project, click here:
https://daneaustindesign.com/roseclair-residence
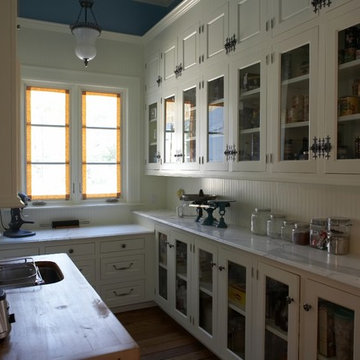
ヒューストンにある高級な中くらいなエクレクティックスタイルのおしゃれなキッチン (ドロップインシンク、ガラス扉のキャビネット、白いキャビネット、大理石カウンター、白いキッチンパネル、シルバーの調理設備、無垢フローリング) の写真
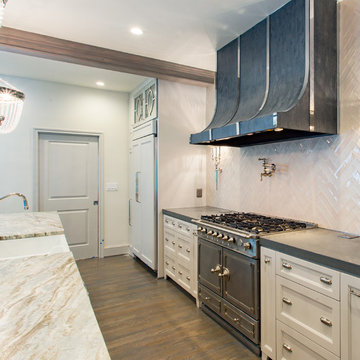
This amazing, U-shaped Memorial (Houston, TX 77024) custom kitchen design was influenced by the "The Great Gatsby" era with its custom zinc flared vent hood with nickel plated laminate straps. This terrific hood flares in on the front and the sides. The contrasting finishes help to add texture and character to this fully remodeled kitchen. This hood is considerably wider than the cooktop below. It's actually 60" wide with an open back splash and no cabinets on either side. We love to showcase vent hoods in most of our designs because it serves as a great conversation piece when entertaining family and friends. A good design tip is to always make the vent hood larger than the stove. It makes an incredible statement! The antiqued, mirror glass cabinets feature a faux finish with a furniture like feel. The large back splash features a zig zag design, often called "chevron pattern." The french sconces with nickel plated shades are beautifully displayed on each side of the gorgeous "La Cornue" stove adding bling to the kitchen's magnificence and giving an overall elegant look with easy clean up. Additionally, there are two (2) highbrow chandeliers by Curry & Company, gives the kitchen the love needed to be a step above the norm. The island bar has a farmhouse sink and a full slab of "Fantasy Brown" marble with seating for five. There is tons of storage throughout the kitchen with plenty of drawer and cabinet space on both sides of the island. The sub-zero refrigerator is totally integrated with cupboards and drawers to match. Another advantage of this variety of refrigeration is that you create furniture-style cabinetry. This is a truly great idea for a dateless design transformation in Houston with raised-panel cupboards and paneled appliances. Polished nickel handles, drawer pulls and faucet hardware complete the design.
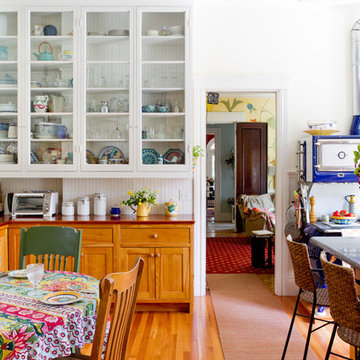
Photo: Rikki Snyder © 2013 Houzz
ボストンにあるエクレクティックスタイルのおしゃれなダイニングキッチン (木材カウンター、ガラス扉のキャビネット、白いキャビネット、マルチカラーのキッチンパネル、カラー調理設備) の写真
ボストンにあるエクレクティックスタイルのおしゃれなダイニングキッチン (木材カウンター、ガラス扉のキャビネット、白いキャビネット、マルチカラーのキッチンパネル、カラー調理設備) の写真
エクレクティックスタイルのキッチン (中間色木目調キャビネット、白いキャビネット、ガラス扉のキャビネット) の写真
1
