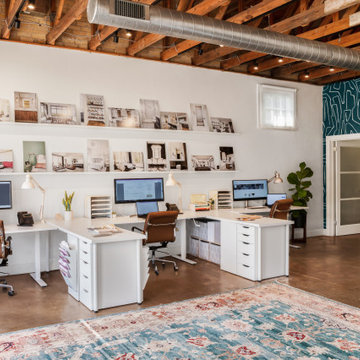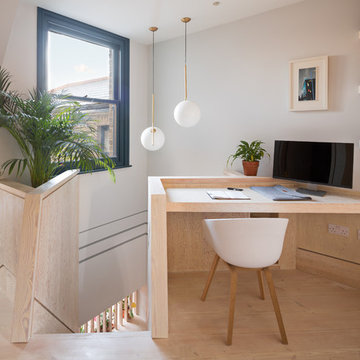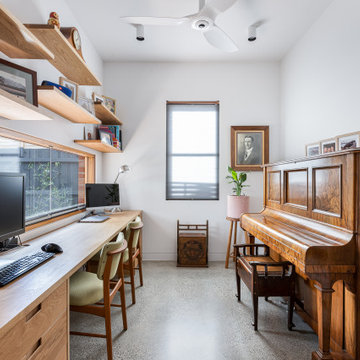コンテンポラリースタイルのホームオフィス・書斎 (コンクリートの床、合板フローリング) の写真
絞り込み:
資材コスト
並び替え:今日の人気順
写真 141〜160 枚目(全 927 枚)
1/4
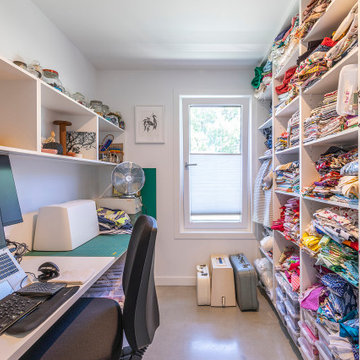
キャンベラにある高級な小さなコンテンポラリースタイルのおしゃれなクラフトルーム (白い壁、コンクリートの床、造り付け机、グレーの床) の写真
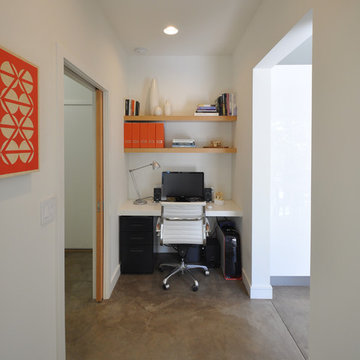
アルバカーキにあるコンテンポラリースタイルのおしゃれなホームオフィス・書斎 (コンクリートの床、白い壁、造り付け机) の写真
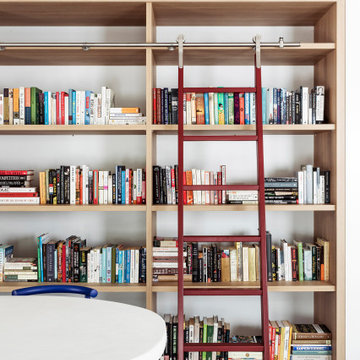
Our Armadale residence was a converted warehouse style home for a young adventurous family with a love of colour, travel, fashion and fun. With a brief of “artsy”, “cosmopolitan” and “colourful”, we created a bright modern home as the backdrop for our Client’s unique style and personality to shine. Incorporating kitchen, family bathroom, kids bathroom, master ensuite, powder-room, study, and other details throughout the home such as flooring and paint colours.
With furniture, wall-paper and styling by Simone Haag.
Construction: Hebden Kitchens and Bathrooms
Cabinetry: Precision Cabinets
Furniture / Styling: Simone Haag
Photography: Dylan James Photography
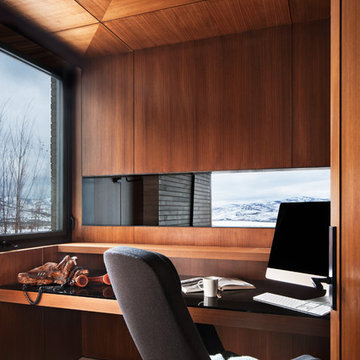
The office has great views while maintaining privacy.
Photo: David Marlow
ソルトレイクシティにあるラグジュアリーな小さなコンテンポラリースタイルのおしゃれな書斎 (コンクリートの床、造り付け机) の写真
ソルトレイクシティにあるラグジュアリーな小さなコンテンポラリースタイルのおしゃれな書斎 (コンクリートの床、造り付け机) の写真
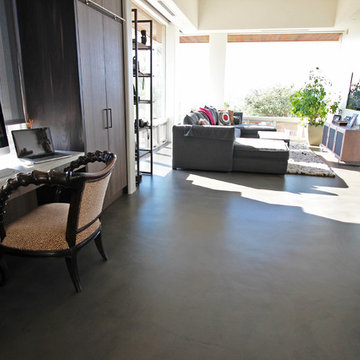
Residential Interior Floor
Size: 2,500 square feet
Installation: TC Interior
サンディエゴにある広いコンテンポラリースタイルのおしゃれな書斎 (白い壁、コンクリートの床、造り付け机、暖炉なし、グレーの床) の写真
サンディエゴにある広いコンテンポラリースタイルのおしゃれな書斎 (白い壁、コンクリートの床、造り付け机、暖炉なし、グレーの床) の写真
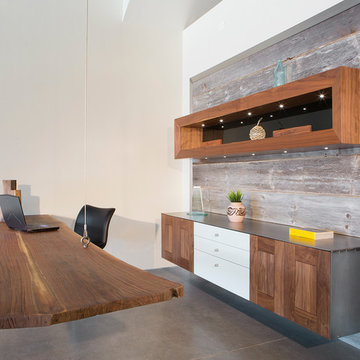
Chris Loomis
フェニックスにある広いコンテンポラリースタイルのおしゃれなホームオフィス・書斎 (白い壁、コンクリートの床、暖炉なし、自立型机、茶色い床) の写真
フェニックスにある広いコンテンポラリースタイルのおしゃれなホームオフィス・書斎 (白い壁、コンクリートの床、暖炉なし、自立型机、茶色い床) の写真
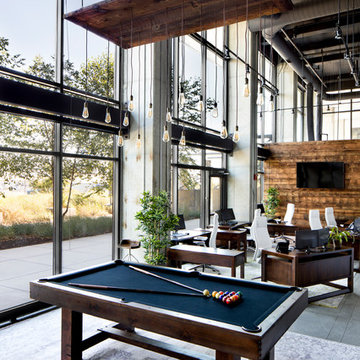
Pool time in the office
ボルチモアにある高級な巨大なコンテンポラリースタイルのおしゃれなホームオフィス・書斎 (コンクリートの床、グレーの床) の写真
ボルチモアにある高級な巨大なコンテンポラリースタイルのおしゃれなホームオフィス・書斎 (コンクリートの床、グレーの床) の写真
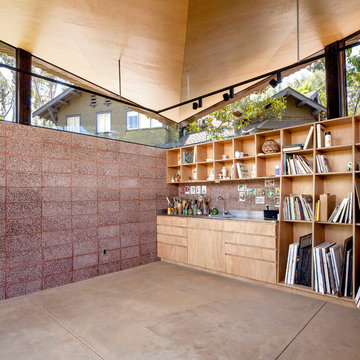
A free-standing painting and drawing studio, distinctly contemporary but complementary to the existing historic shingle-style residence. Together the sequence from house to deck to courtyard to breezeway to studio interior is a choreography of movement and space, seamlessly integrating site, topography, and horizon.
Images by Steve King Architectural Photography.
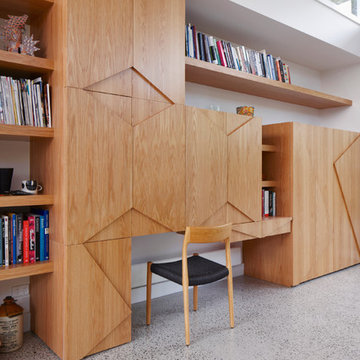
Richard Whitbread
メルボルンにある高級な中くらいなコンテンポラリースタイルのおしゃれなホームオフィス・書斎 (白い壁、コンクリートの床、造り付け机) の写真
メルボルンにある高級な中くらいなコンテンポラリースタイルのおしゃれなホームオフィス・書斎 (白い壁、コンクリートの床、造り付け机) の写真
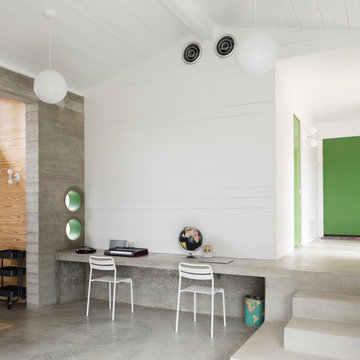
Whit Preston
オースティンにあるお手頃価格の中くらいなコンテンポラリースタイルのおしゃれなアトリエ・スタジオ (白い壁、コンクリートの床、暖炉なし、造り付け机、グレーの床) の写真
オースティンにあるお手頃価格の中くらいなコンテンポラリースタイルのおしゃれなアトリエ・スタジオ (白い壁、コンクリートの床、暖炉なし、造り付け机、グレーの床) の写真
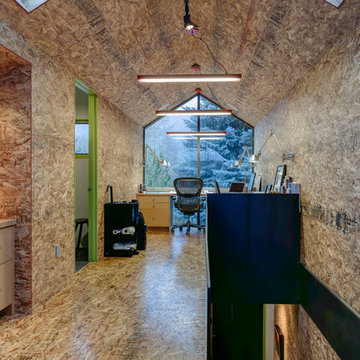
Home Office // Photo: Andy
ソルトレイクシティにあるコンテンポラリースタイルのおしゃれなホームオフィス・書斎 (合板フローリング、自立型机) の写真
ソルトレイクシティにあるコンテンポラリースタイルのおしゃれなホームオフィス・書斎 (合板フローリング、自立型机) の写真
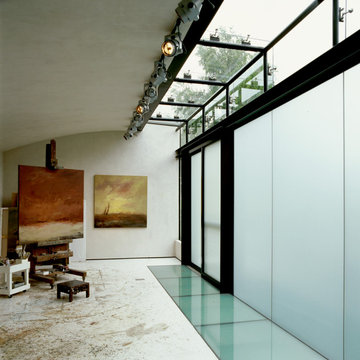
サンフランシスコにあるラグジュアリーな小さなコンテンポラリースタイルのおしゃれなアトリエ・スタジオ (ベージュの壁、コンクリートの床、マルチカラーの床) の写真
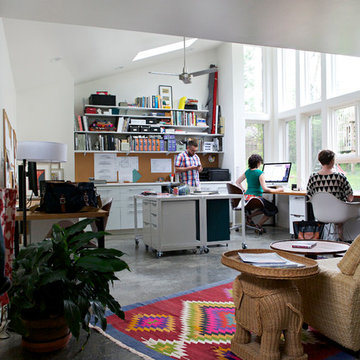
You need only look at the before picture of the SYI Studio space to understand the background of this project and need for a new work space.
Susan lives with her husband, three kids and dog in a 1960 split-level in Bloomington, which they've updated over the years and didn't want to leave, thanks to a great location and even greater neighbors. As the SYI team grew so did the three Yeley kids, and it became clear that not only did the team need more space but so did the family.
1.5 bathrooms + 3 bedrooms + 5 people = exponentially increasing discontent.
By 2016, it was time to pull the trigger. Everyone needed more room, and an offsite studio wouldn't work: Susan is not just Creative Director and Owner of SYI but Full Time Activities and Meal Coordinator at Chez Yeley.
The design, conceptualized entirely by the SYI team and executed by JL Benton Contracting, reclaimed the existing 4th bedroom from SYI space, added an ensuite bath and walk-in closet, and created a studio space with its own exterior entrance and full bath—making it perfect for a mother-in-law or Airbnb suite down the road.
The project added over a thousand square feet to the house—and should add many more years for the family to live and work in a home they love.
Contractor: JL Benton Contracting
Cabinetry: Richcraft Wood Products
Photographer: Gina Rogers
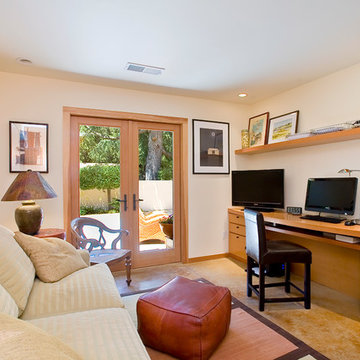
After
Photo: Anthony Dimaano
サンフランシスコにある高級なコンテンポラリースタイルのおしゃれなホームオフィス・書斎 (コンクリートの床) の写真
サンフランシスコにある高級なコンテンポラリースタイルのおしゃれなホームオフィス・書斎 (コンクリートの床) の写真
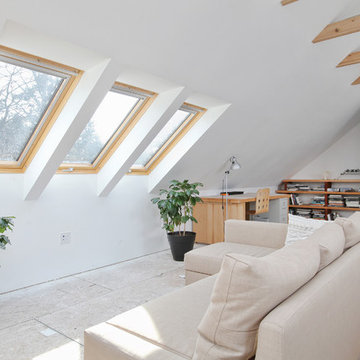
Skylights added in to bring in more natural light to the side of the studio
フィラデルフィアにある広いコンテンポラリースタイルのおしゃれなアトリエ・スタジオ (白い壁、合板フローリング、暖炉なし、自立型机) の写真
フィラデルフィアにある広いコンテンポラリースタイルのおしゃれなアトリエ・スタジオ (白い壁、合板フローリング、暖炉なし、自立型机) の写真
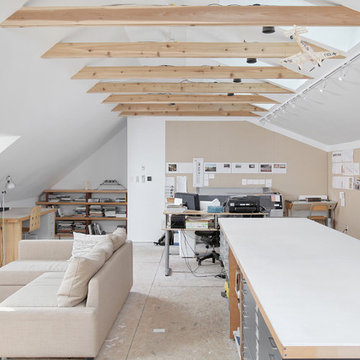
Skylights added in to bring in more natural sunlight
フィラデルフィアにある広いコンテンポラリースタイルのおしゃれなアトリエ・スタジオ (白い壁、合板フローリング、暖炉なし、自立型机) の写真
フィラデルフィアにある広いコンテンポラリースタイルのおしゃれなアトリエ・スタジオ (白い壁、合板フローリング、暖炉なし、自立型机) の写真
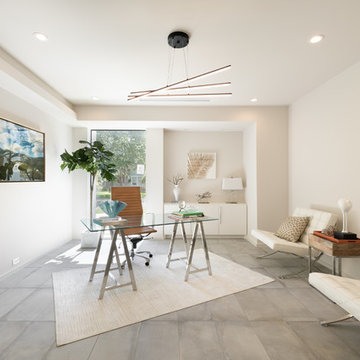
ambiaphotographyhouston.com
ヒューストンにあるコンテンポラリースタイルのおしゃれな書斎 (白い壁、コンクリートの床、自立型机、グレーの床) の写真
ヒューストンにあるコンテンポラリースタイルのおしゃれな書斎 (白い壁、コンクリートの床、自立型机、グレーの床) の写真
コンテンポラリースタイルのホームオフィス・書斎 (コンクリートの床、合板フローリング) の写真
8
