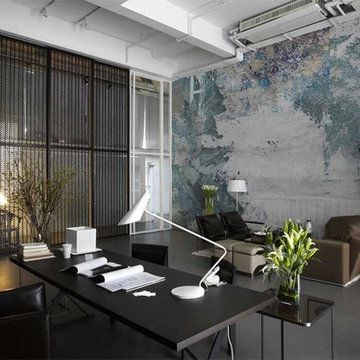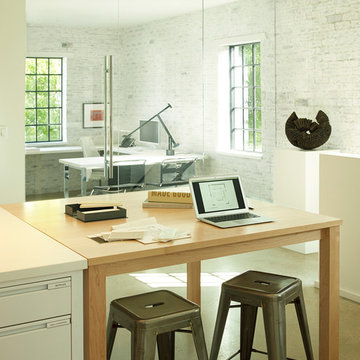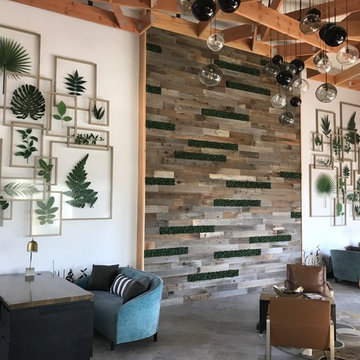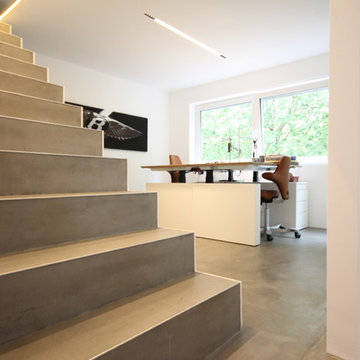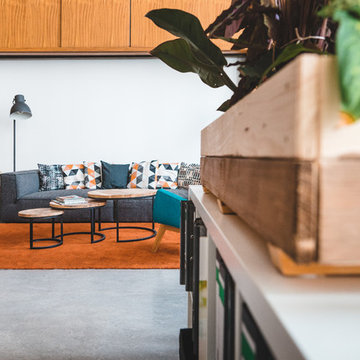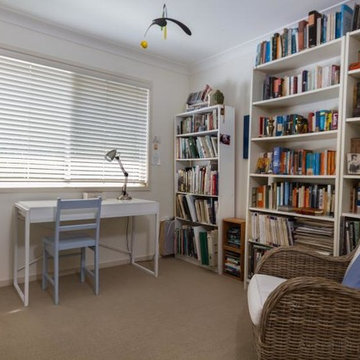巨大なコンテンポラリースタイルのホームオフィス・書斎 (コンクリートの床、合板フローリング) の写真
絞り込み:
資材コスト
並び替え:今日の人気順
写真 1〜20 枚目(全 22 枚)
1/5

Klare Linien, klare Farben, viel Licht und Luft – mit Blick in den Berliner Himmel. Die Realisierung der Komplettplanung dieser Privatwohnung in Berlin aus dem Jahr 2019 erfüllte alle Wünsche der Bewohner. Auch die, von denen sie nicht gewusst hatten, dass sie sie haben.
Fotos: Jordana Schramm
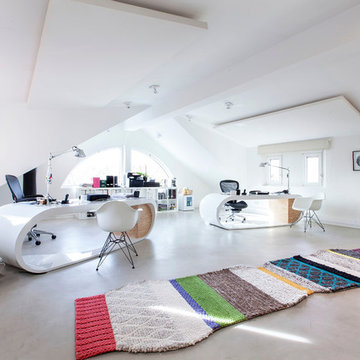
Lupe Clemente Fotografia
マドリードにあるラグジュアリーな巨大なコンテンポラリースタイルのおしゃれな書斎 (自立型机、コンクリートの床、白い壁、暖炉なし) の写真
マドリードにあるラグジュアリーな巨大なコンテンポラリースタイルのおしゃれな書斎 (自立型机、コンクリートの床、白い壁、暖炉なし) の写真
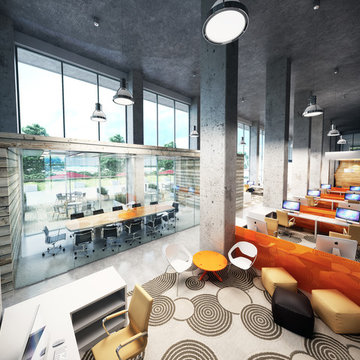
New office concept. Working on office design ideas in this rendering interior. Nice high ceilings and a glass conference room.
ボルチモアにある高級な巨大なコンテンポラリースタイルのおしゃれなホームオフィス・書斎 (コンクリートの床、自立型机、暖炉なし、グレーの床) の写真
ボルチモアにある高級な巨大なコンテンポラリースタイルのおしゃれなホームオフィス・書斎 (コンクリートの床、自立型机、暖炉なし、グレーの床) の写真
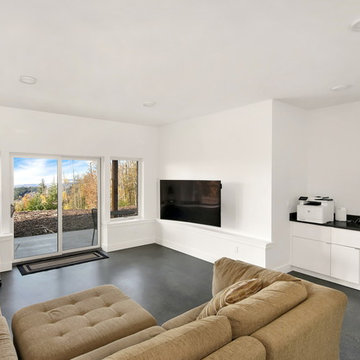
Design by Haven Design Workshop
Photography by Radley Muller Photography
シアトルにある巨大なコンテンポラリースタイルのおしゃれなホームオフィス・書斎 (白い壁、コンクリートの床、暖炉なし、グレーの床) の写真
シアトルにある巨大なコンテンポラリースタイルのおしゃれなホームオフィス・書斎 (白い壁、コンクリートの床、暖炉なし、グレーの床) の写真
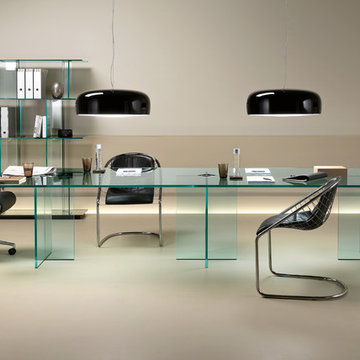
Founded in 1973, Fiam Italia is a global icon of glass culture with four decades of glass innovation and design that produced revolutionary structures and created a new level of utility for glass as a material in residential and commercial interior decor. Fiam Italia designs, develops and produces items of furniture in curved glass, creating them through a combination of craftsmanship and industrial processes, while merging tradition and innovation, through a hand-crafted approach.
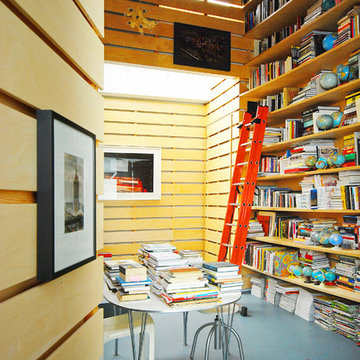
Fine House Studio
グロスタシャーにあるラグジュアリーな巨大なコンテンポラリースタイルのおしゃれな書斎 (コンクリートの床、自立型机) の写真
グロスタシャーにあるラグジュアリーな巨大なコンテンポラリースタイルのおしゃれな書斎 (コンクリートの床、自立型机) の写真
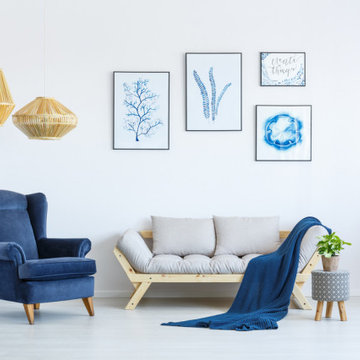
https://famium.co/
他の地域にあるラグジュアリーな巨大なコンテンポラリースタイルのおしゃれな書斎 (白い壁、合板フローリング、暖炉なし、レンガの暖炉まわり、自立型机、ベージュの床、格子天井、パネル壁) の写真
他の地域にあるラグジュアリーな巨大なコンテンポラリースタイルのおしゃれな書斎 (白い壁、合板フローリング、暖炉なし、レンガの暖炉まわり、自立型机、ベージュの床、格子天井、パネル壁) の写真
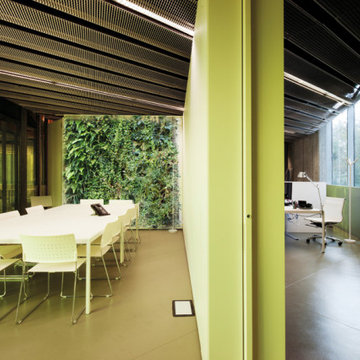
Il progetto degli interni trascende le consuete tipologie di ufficio chiuso e ufficio aperto. Luoghi di lavoro, di studio, e spazi di relax e relazione interpersonale sono tra loro mescolati facilitando momenti di interrelazione tra le persone. Un appropriato studio delle luci e dei colori, ottenuto con l'utilizzo di vetri colorati crea differenti luoghi addatti ai molteplici usi presenti in questo edificio: luoghi di lavoro, spazi espositivi, sale per riunioni e conferenze. In un ambiente così aperto e relativamente informale, reso complesso anche dalla compresenza di più attività, la segnaletica istituzionale diviene elemento basilare per l’orientamento dei diversi visitatori che frequentano il centro.
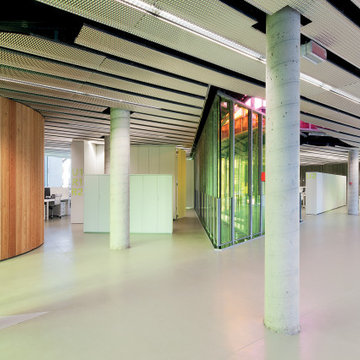
Il progetto degli interni trascende le consuete tipologie di ufficio chiuso e ufficio aperto. Luoghi di lavoro, di studio, e spazi di relax e relazione interpersonale sono tra loro mescolati facilitando momenti di interrelazione tra le persone. Un appropriato studio delle luci e dei colori, ottenuto con l'utilizzo di vetri colorati crea differenti luoghi addatti ai molteplici usi presenti in questo edificio: luoghi di lavoro, spazi espositivi, sale per riunioni e conferenze. In un ambiente così aperto e relativamente informale, reso complesso anche dalla compresenza di più attività, la segnaletica istituzionale diviene elemento basilare per l’orientamento dei diversi visitatori che frequentano il centro.
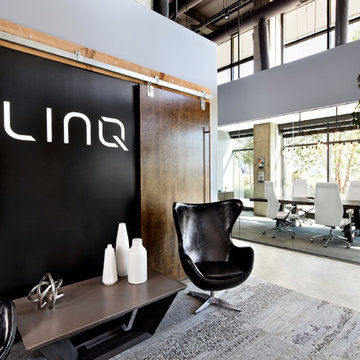
First impressions are important. Office entry
ボルチモアにある高級な巨大なコンテンポラリースタイルのおしゃれなホームオフィス・書斎 (コンクリートの床、グレーの床) の写真
ボルチモアにある高級な巨大なコンテンポラリースタイルのおしゃれなホームオフィス・書斎 (コンクリートの床、グレーの床) の写真
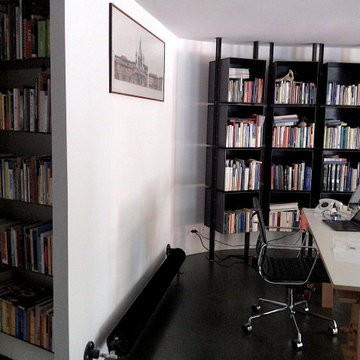
ローマにある高級な巨大なコンテンポラリースタイルのおしゃれなアトリエ・スタジオ (白い壁、コンクリートの床、自立型机、グレーの床) の写真
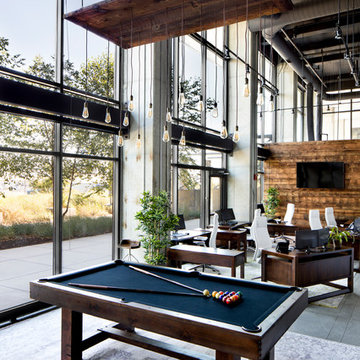
Pool time in the office
ボルチモアにある高級な巨大なコンテンポラリースタイルのおしゃれなホームオフィス・書斎 (コンクリートの床、グレーの床) の写真
ボルチモアにある高級な巨大なコンテンポラリースタイルのおしゃれなホームオフィス・書斎 (コンクリートの床、グレーの床) の写真
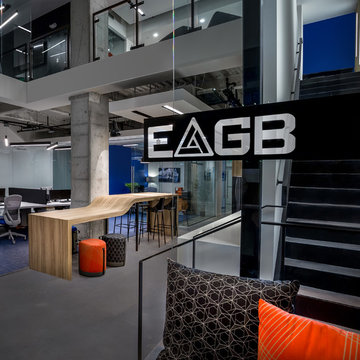
Office entry
ボルチモアにあるお手頃価格の巨大なコンテンポラリースタイルのおしゃれなホームオフィス・書斎 (白い壁、コンクリートの床、暖炉なし、自立型机、グレーの床) の写真
ボルチモアにあるお手頃価格の巨大なコンテンポラリースタイルのおしゃれなホームオフィス・書斎 (白い壁、コンクリートの床、暖炉なし、自立型机、グレーの床) の写真
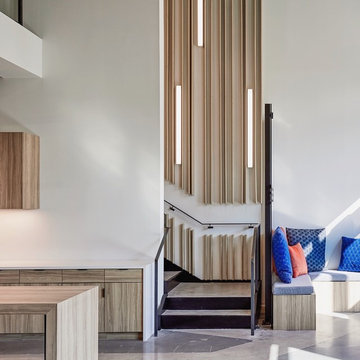
Custom kitchen and wood wall
ボルチモアにある高級な巨大なコンテンポラリースタイルのおしゃれなホームオフィス・書斎 (白い壁、コンクリートの床、グレーの床) の写真
ボルチモアにある高級な巨大なコンテンポラリースタイルのおしゃれなホームオフィス・書斎 (白い壁、コンクリートの床、グレーの床) の写真
巨大なコンテンポラリースタイルのホームオフィス・書斎 (コンクリートの床、合板フローリング) の写真
1
