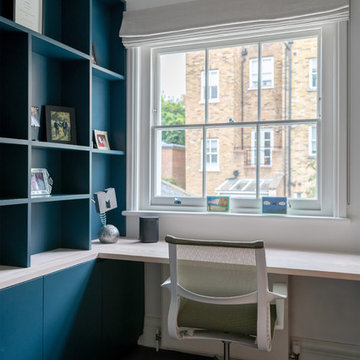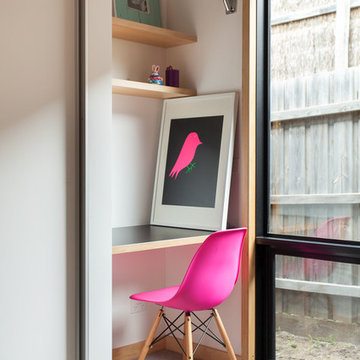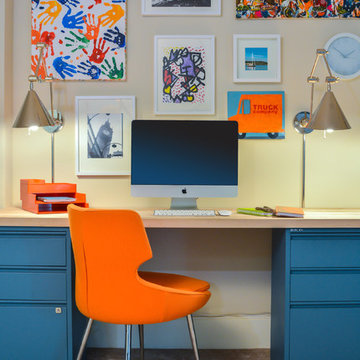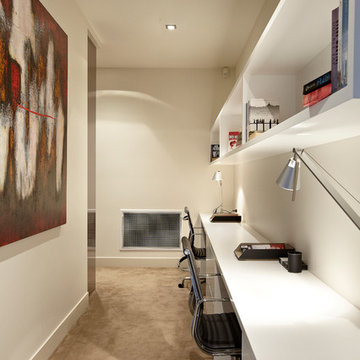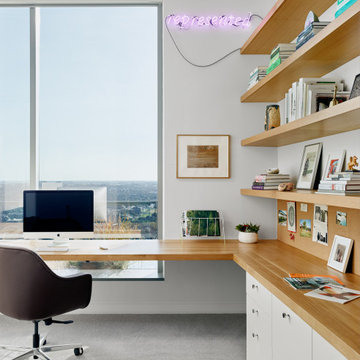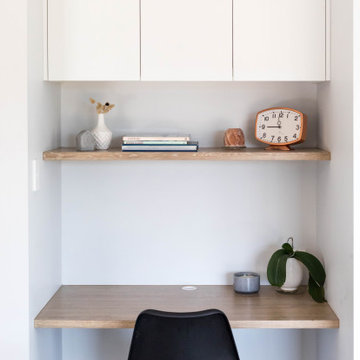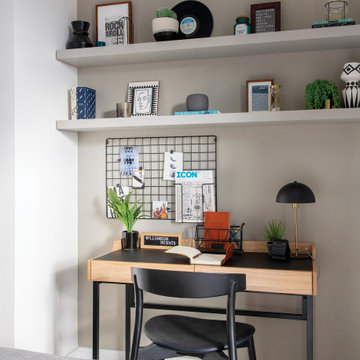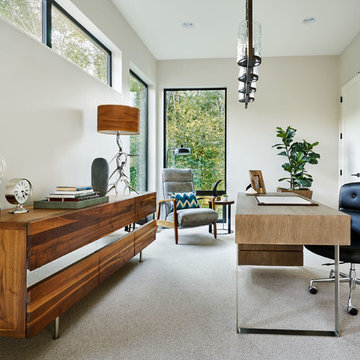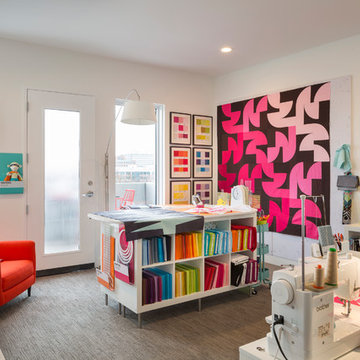コンテンポラリースタイルのホームオフィス・書斎 (カーペット敷き、コンクリートの床、合板フローリング) の写真
絞り込み:
資材コスト
並び替え:今日の人気順
写真 1〜20 枚目(全 4,157 枚)
1/5

The cabinetry and millwork were created using a stained grey oak and finished with brushed brass pulls made by a local hardware shop. File drawers live under the daybed, and a mix of open and closed shelving satisfies all current and future storage needs.
Photo: Emily Gilbert
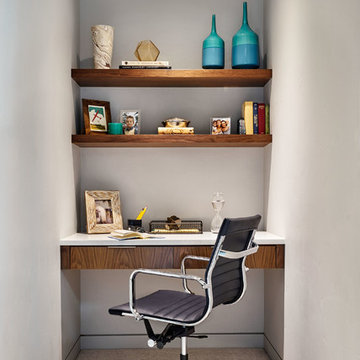
Blackstone Edge Photography
ポートランドにある高級な小さなコンテンポラリースタイルのおしゃれなホームオフィス・書斎 (グレーの壁、カーペット敷き、造り付け机) の写真
ポートランドにある高級な小さなコンテンポラリースタイルのおしゃれなホームオフィス・書斎 (グレーの壁、カーペット敷き、造り付け机) の写真

The image displays a streamlined home office area that is the epitome of modern minimalism. The built-in desk and shelving unit are painted in a soft neutral tone, providing a clean and cohesive look that blends seamlessly with the room's decor. The open shelves are thoughtfully curated with a mix of books, decorative objects, and greenery, adding a personal touch and a bit of nature to the workspace.
A stylish, contemporary desk lamp with a gold finish stands on the desk, offering task lighting with a touch of elegance. The simplicity of the lamp's design complements the overall minimalist aesthetic of the space.
The chair at the desk is a modern design piece itself, featuring a black frame with a woven seat and backrest, adding texture and contrast to the space without sacrificing comfort or style. The choice of chair underscores the room's modern vibe and dedication to form as well as function.
Underfoot, the carpet's plush texture provides comfort and warmth, anchoring the work area and contrasting with the sleek lines of the furniture. This office space is a testament to a design philosophy that values clean lines, functionality, and a calming color palette to create an environment conducive to productivity and creativity.
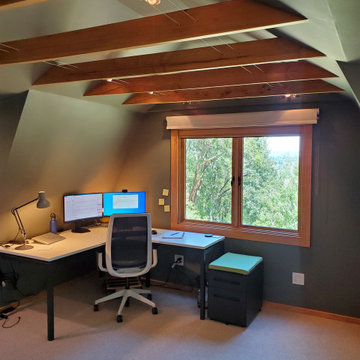
We added dormers to each side of this barn loft. Creating a great office space for the clients.
サンフランシスコにあるお手頃価格の小さなコンテンポラリースタイルのおしゃれなアトリエ・スタジオ (緑の壁、カーペット敷き、暖炉なし、自立型机、黒い床、表し梁) の写真
サンフランシスコにあるお手頃価格の小さなコンテンポラリースタイルのおしゃれなアトリエ・スタジオ (緑の壁、カーペット敷き、暖炉なし、自立型机、黒い床、表し梁) の写真
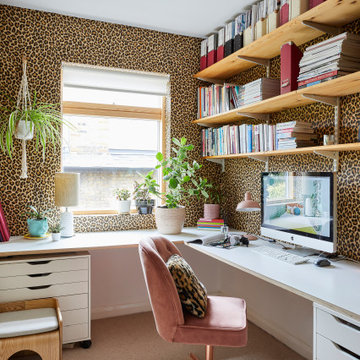
Fun and fabulous home office
ロンドンにあるコンテンポラリースタイルのおしゃれなホームオフィス・書斎 (マルチカラーの壁、カーペット敷き、暖炉なし、造り付け机、ベージュの床、壁紙) の写真
ロンドンにあるコンテンポラリースタイルのおしゃれなホームオフィス・書斎 (マルチカラーの壁、カーペット敷き、暖炉なし、造り付け机、ベージュの床、壁紙) の写真
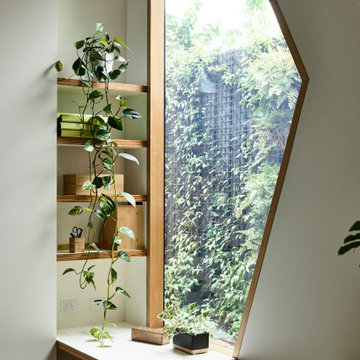
The biophilic design allows every space to have a garden aspect, giving a sense of ritual and delight to transcend the daily experiences of bathing, resting and living into something more experiential.
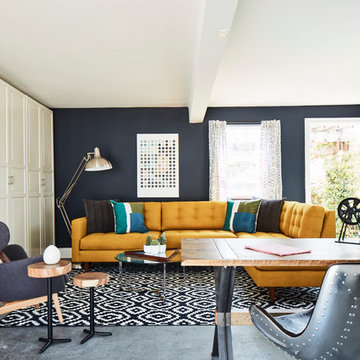
Everyone needs a little space of their own. Whether it’s a cozy reading nook for a busy mom to curl up in at the end of a long day, a quiet corner of a living room for an artist to get inspired, or a mancave where die-hard sports fans can watch the game without distraction. Even Emmy-award winning “This Is Us” actor Sterling K. Brown was feeling like he needed a place where he could go to be productive (as well as get some peace and quiet). Sterling’s Los Angeles house is home to him, his wife, and two of their two sons – so understandably, it can feel a little crazy.
Sterling reached out to interior designer Kyle Schuneman of Apt2B to help convert his garage into a man-cave / office into a space where he could conduct some of his day-to-day tasks, run his lines, or just relax after a long day. As Schuneman began to visualize Sterling’s “creative workspace”, he and the Apt2B team reached out Paintzen to make the process a little more colorful.
The room was full of natural light, which meant we could go bolder with color. Schuneman selected a navy blue – one of the season’s most popular shades (especially for mancaves!) in a flat finish for the walls. The color was perfect for the space; it paired well with the concrete flooring, which was covered with a blue-and-white patterned area rug, and had plenty of personality. (Not to mention it makes a lovely backdrop for an Emmy, don’t you think?)
Schuneman’s furniture selection was done with the paint color in mind. He chose a bright, bold sofa in a mustard color, and used lots of wood and metal accents throughout to elevate the space and help it feel more modern and sophisticated. A work table was added – where we imagine Sterling will spend time reading scripts and getting work done – and there is plenty of space on the walls and in glass-faced cabinets, of course, to display future Emmy’s in the years to come. However, the large mounted TV and ample seating in the room means this space can just as well be used hosting get-togethers with friends.
We think you’ll agree that the final product was stunning. The rich navy walls paired with Schuneman’s decor selections resulted in a space that is smart, stylish, and masculine. Apt2B turned a standard garage into a sleek home office and Mancave for Sterling K. Brown, and our team at Paintzen was thrilled to be a part of the process.

Siri Blanchette at Blind Dog Photo
ポートランド(メイン)にある高級な中くらいなコンテンポラリースタイルのおしゃれなホームオフィス・書斎 (カーペット敷き、造り付け机、ベージュの床、ベージュの壁) の写真
ポートランド(メイン)にある高級な中くらいなコンテンポラリースタイルのおしゃれなホームオフィス・書斎 (カーペット敷き、造り付け机、ベージュの床、ベージュの壁) の写真
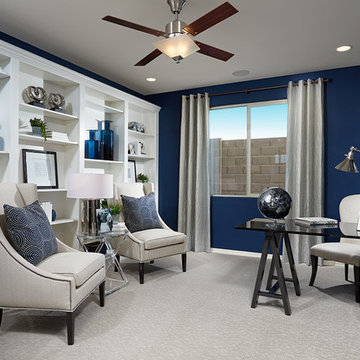
Study | Visit our website to see where we’re building the Yorktown plan in Arizona! You’ll find photos, interactive floor plans and more.
The main floor of the Yorktown model was designed for entertaining, offering an expansive great room with fireplace, an open dining room overlooking a covered patio and backyard and a well-appointed kitchen with a large center island. The 4-car garage leads to a convenient mudroom with walk-in closet, a powder room and a private study. On the second floor, there's an immense loft surrounded by four bedrooms, a shared bath, a laundry room and a master suite with its own bath and spacious walk-in closet. Options at some communities include a sunroom, extra bedrooms and a deluxe bath.
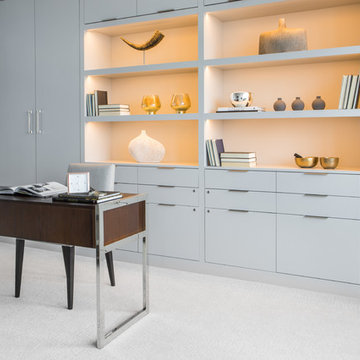
Elena Jasic Photography
フィラデルフィアにある高級な中くらいなコンテンポラリースタイルのおしゃれな書斎 (グレーの壁、カーペット敷き、暖炉なし、自立型机、ベージュの床) の写真
フィラデルフィアにある高級な中くらいなコンテンポラリースタイルのおしゃれな書斎 (グレーの壁、カーペット敷き、暖炉なし、自立型机、ベージュの床) の写真
コンテンポラリースタイルのホームオフィス・書斎 (カーペット敷き、コンクリートの床、合板フローリング) の写真
1

