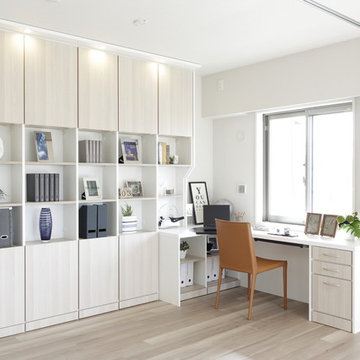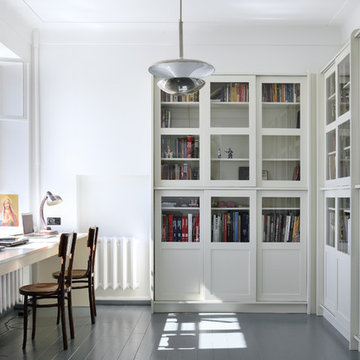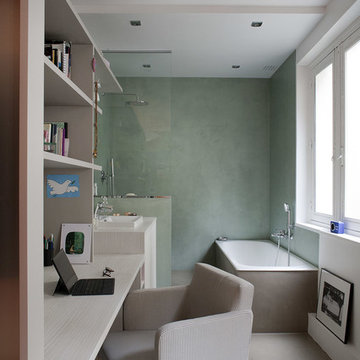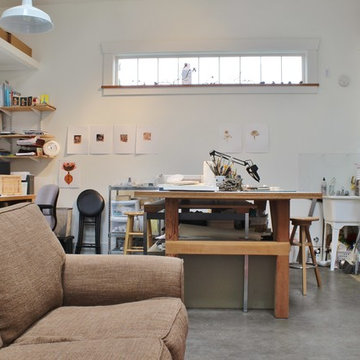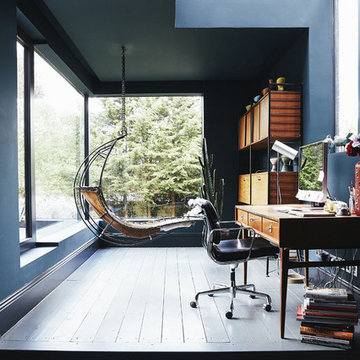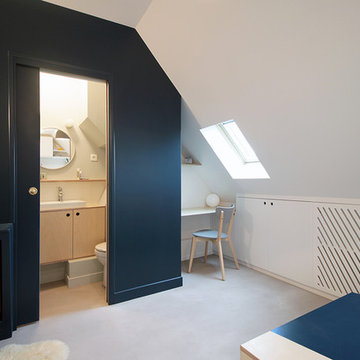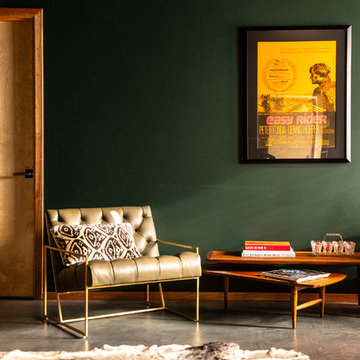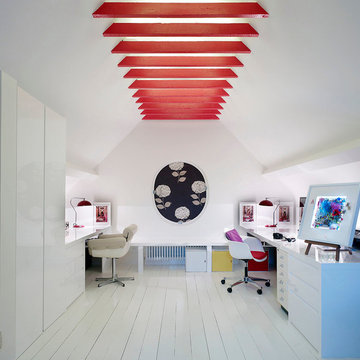コンテンポラリースタイルのホームオフィス・書斎 (コンクリートの床、塗装フローリング、合板フローリング) の写真
絞り込み:
資材コスト
並び替え:今日の人気順
写真 1〜20 枚目(全 1,099 枚)
1/5

Tatjana Plitt
メルボルンにある中くらいなコンテンポラリースタイルのおしゃれなホームオフィス・書斎 (白い壁、コンクリートの床、造り付け机、グレーの床) の写真
メルボルンにある中くらいなコンテンポラリースタイルのおしゃれなホームオフィス・書斎 (白い壁、コンクリートの床、造り付け机、グレーの床) の写真
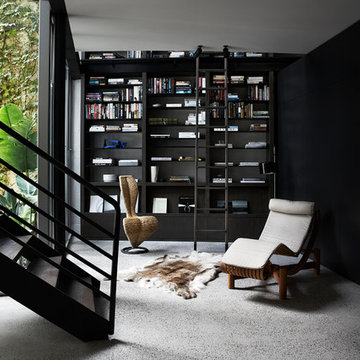
Designer - Fiona Lynch
Photography - Sharyn Cairns
メルボルンにあるコンテンポラリースタイルのおしゃれなホームオフィス・書斎 (ライブラリー、黒い壁、コンクリートの床、グレーの床) の写真
メルボルンにあるコンテンポラリースタイルのおしゃれなホームオフィス・書斎 (ライブラリー、黒い壁、コンクリートの床、グレーの床) の写真
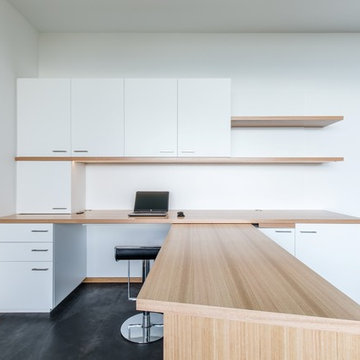
Contemporary home office with rotating L-shaped desk which sits neatly within unit when not in use. Two floating shelves and four cupboards above desk, three cupboards and two drawers below. Adjustable shelves inside cupboards. Recessed LED strip lighting above desk and cable management throughout.
Unit Size: 3.1m wide x 2.1m high x 0.7m deep
L-shaped desk: 1.4m wide x 0.75m high x 0.6m deep
Materials: Painted Dulux Vivid White, 30% gloss. Mountain Ash veneer with solid front edge to bench top, clear satin lacquer finish.
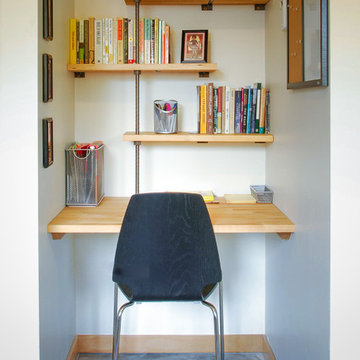
photo by Michael Haywood
他の地域にある低価格の小さなコンテンポラリースタイルのおしゃれなホームオフィス・書斎 (白い壁、コンクリートの床、造り付け机) の写真
他の地域にある低価格の小さなコンテンポラリースタイルのおしゃれなホームオフィス・書斎 (白い壁、コンクリートの床、造り付け机) の写真
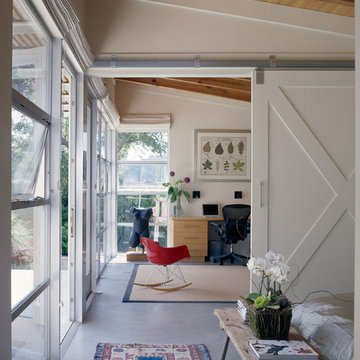
Photography by Ken Gutmaker
サンタバーバラにあるコンテンポラリースタイルのおしゃれなホームオフィス・書斎 (コンクリートの床) の写真
サンタバーバラにあるコンテンポラリースタイルのおしゃれなホームオフィス・書斎 (コンクリートの床) の写真
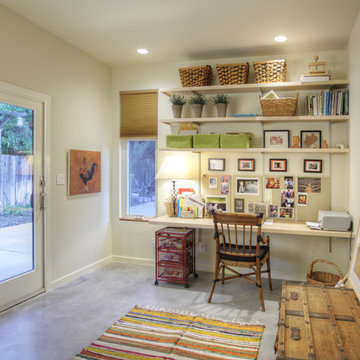
サクラメントにある中くらいなコンテンポラリースタイルのおしゃれなホームオフィス・書斎 (コンクリートの床、白い壁、暖炉なし、造り付け机、グレーの床) の写真

Everyone needs a little space of their own. Whether it’s a cozy reading nook for a busy mom to curl up in at the end of a long day, a quiet corner of a living room for an artist to get inspired, or a mancave where die-hard sports fans can watch the game without distraction. Even Emmy-award winning “This Is Us” actor Sterling K. Brown was feeling like he needed a place where he could go to be productive (as well as get some peace and quiet). Sterling’s Los Angeles house is home to him, his wife, and two of their two sons – so understandably, it can feel a little crazy.
Sterling reached out to interior designer Kyle Schuneman of Apt2B to help convert his garage into a man-cave / office into a space where he could conduct some of his day-to-day tasks, run his lines, or just relax after a long day. As Schuneman began to visualize Sterling’s “creative workspace”, he and the Apt2B team reached out Paintzen to make the process a little more colorful.
The room was full of natural light, which meant we could go bolder with color. Schuneman selected a navy blue – one of the season’s most popular shades (especially for mancaves!) in a flat finish for the walls. The color was perfect for the space; it paired well with the concrete flooring, which was covered with a blue-and-white patterned area rug, and had plenty of personality. (Not to mention it makes a lovely backdrop for an Emmy, don’t you think?)
Schuneman’s furniture selection was done with the paint color in mind. He chose a bright, bold sofa in a mustard color, and used lots of wood and metal accents throughout to elevate the space and help it feel more modern and sophisticated. A work table was added – where we imagine Sterling will spend time reading scripts and getting work done – and there is plenty of space on the walls and in glass-faced cabinets, of course, to display future Emmy’s in the years to come. However, the large mounted TV and ample seating in the room means this space can just as well be used hosting get-togethers with friends.
We think you’ll agree that the final product was stunning. The rich navy walls paired with Schuneman’s decor selections resulted in a space that is smart, stylish, and masculine. Apt2B turned a standard garage into a sleek home office and Mancave for Sterling K. Brown, and our team at Paintzen was thrilled to be a part of the process.

The built-in sink is great for cleaning your hands and brushes after painting or working with clay.
シカゴにある高級な広いコンテンポラリースタイルのおしゃれなアトリエ・スタジオ (コンクリートの床、自立型机、グレーの床、グレーの壁) の写真
シカゴにある高級な広いコンテンポラリースタイルのおしゃれなアトリエ・スタジオ (コンクリートの床、自立型机、グレーの床、グレーの壁) の写真
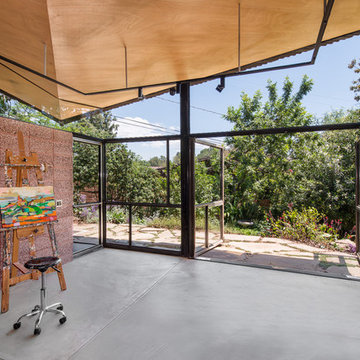
A free-standing painting and drawing studio, distinctly contemporary but complementary to the existing historic shingle-style residence. Together the sequence from house to deck to courtyard to breezeway to studio interior is a choreography of movement and space, seamlessly integrating site, topography, and horizon.
Images by Steve King Architectural Photography.
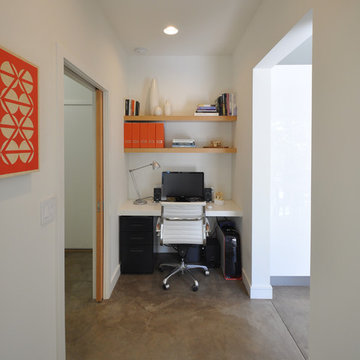
アルバカーキにあるコンテンポラリースタイルのおしゃれなホームオフィス・書斎 (コンクリートの床、白い壁、造り付け机) の写真
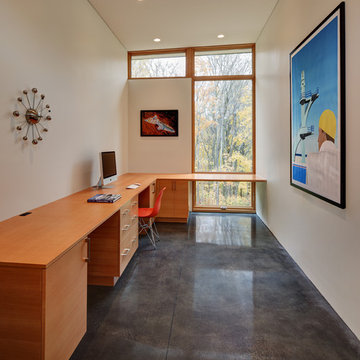
Tricia Shay Photography
ミルウォーキーにある中くらいなコンテンポラリースタイルのおしゃれな書斎 (白い壁、コンクリートの床、暖炉なし、造り付け机) の写真
ミルウォーキーにある中くらいなコンテンポラリースタイルのおしゃれな書斎 (白い壁、コンクリートの床、暖炉なし、造り付け机) の写真
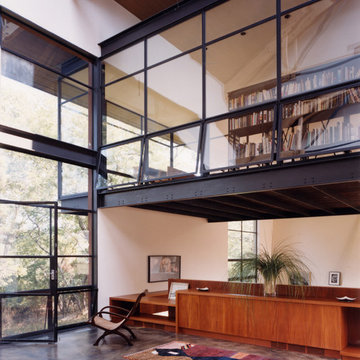
Library
Photo by Robert Polidori
ニューヨークにある広いコンテンポラリースタイルのおしゃれなホームオフィス・書斎 (コンクリートの床、白い壁) の写真
ニューヨークにある広いコンテンポラリースタイルのおしゃれなホームオフィス・書斎 (コンクリートの床、白い壁) の写真
コンテンポラリースタイルのホームオフィス・書斎 (コンクリートの床、塗装フローリング、合板フローリング) の写真
1
