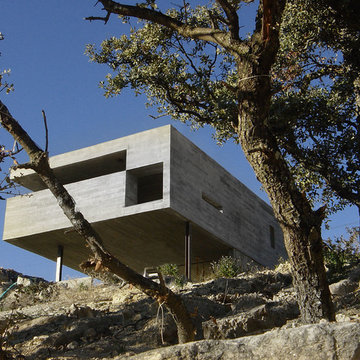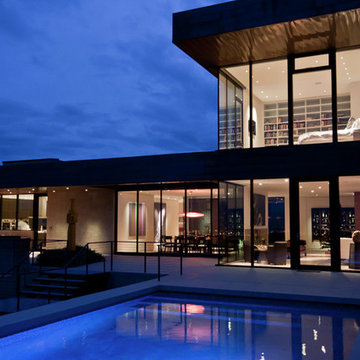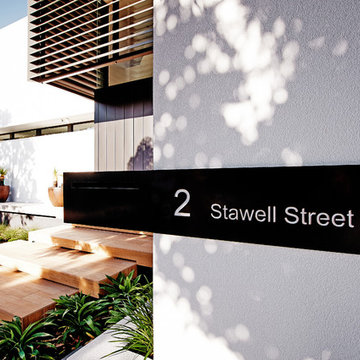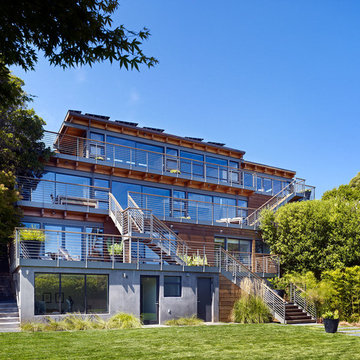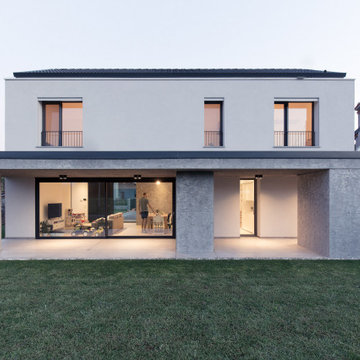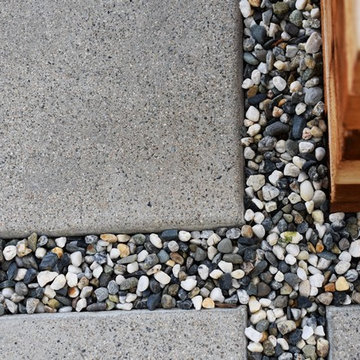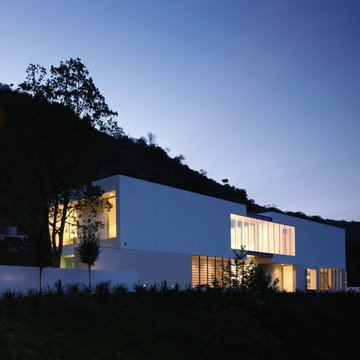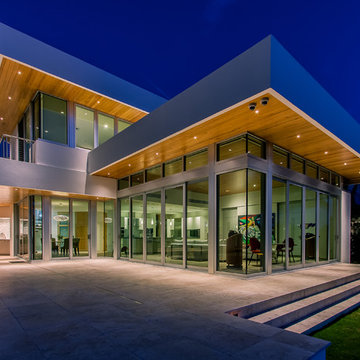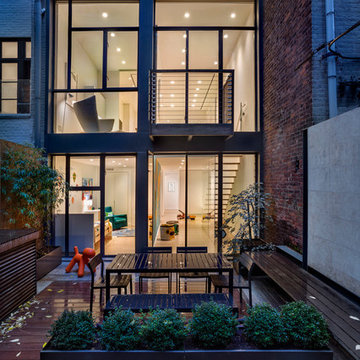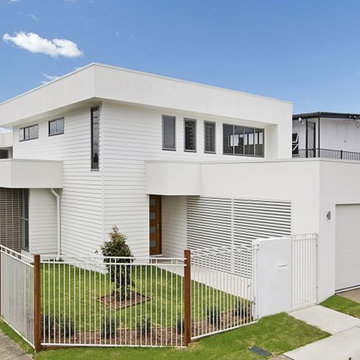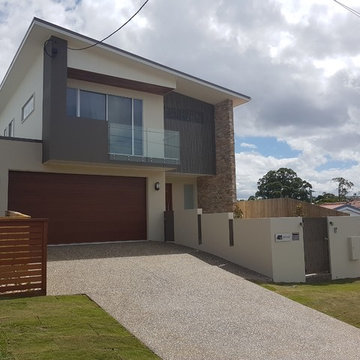コンテンポラリースタイルの家の外観 (コンクリートサイディング、ガラスサイディング) の写真
絞り込み:
資材コスト
並び替え:今日の人気順
写真 141〜160 枚目(全 4,084 枚)
1/4
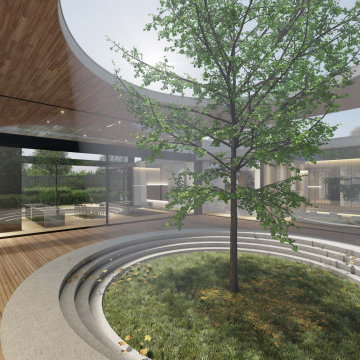
Berwick Modern House
Taking advantage of this 1.52 acre block of land in Beaumont Road Berwick, we designed a unique Architecture form that blends within the open surrounding leafy, hilly and relaxing site.
On the East side we have the private open space, the stone masonry wall juxtaposed with the long cantilevered rectangular form.
On the North, we proposed for an open Courtyard, where habitable rooms are placed surrounding the ornamental tree, allows for a good connection from external to interior and drenched with natural lights from the North.
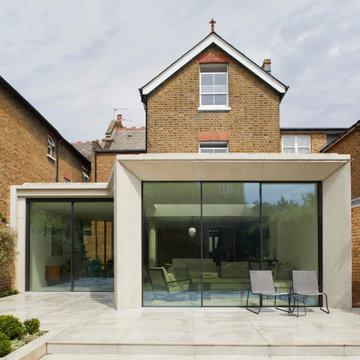
A key element to the design was the introduction of an angled glazed atrium / courtyard garden providing natural light and green views at the centre of the plan. The angled form allows for slices of green to be seen from the main front reception and draws the eye to the rear addition.
The angled treatment of the rear façade provides for a generous terrace for alfresco dining and reflects the courtyard design. Internally the angled and stepped glazed panels provide panoramic views to the garden and beyond.
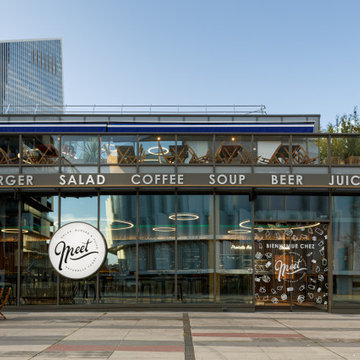
Voici Meet, le restaurant créé pour rassasier les spectateurs de La Défense Arena. Il s'agit d'une construction from scratch, il n'y avait rien à cet emplacement à part : une dalle brute !
Ce chantier a été un véritable challenge; que ce soit les luminaires circulaires à poser, la menuiserie entièrement faite maison ou encore le terrazzo coulé de @terrazzo_mineralartconcept .
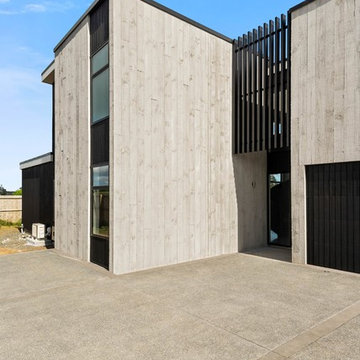
Comprised of a set of strong inter-connecting volumes, this contemporary home exudes quality, class and effortless cool. Natural concrete provides a grounding force both inside and out, with timber elements adding warmth and charm to the minimalist interior.
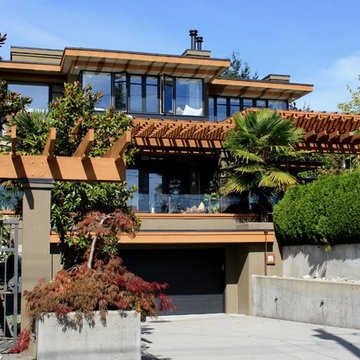
Construction: GD Nielsen Homes
It's all about you! Your dreams, your site, your budget…. that's our inspiration! It is all about creating a home that is a true reflection of you and your unique lifestyle. Every project has it's challenges, but underneath the real-life concerns of budget and bylaws lie opportunities to delight. At Kallweit Graham Architecture, it is these opportunities that we seek to discover for each and every project.
The key to good design is not an unlimited budget, nor following trends. Rather, it takes the limitations of a project and, through thoughtful design, brings out its uniqueness, and enhances the property and it's value.
Building new or renovating an existing home is exciting! We also understand that it can be an emotional undertaking and sometimes overwhelming. For over two decades we have helped hundreds of clients "find their way" through the building maze. We are careful listeners, helping people to identify and prioritize their needs. If you have questions like what is possible? what will it look like? and how much will it cost? our trademarked RenoReport can help… see our website for details www.kga.ca.
We welcome your enquiries, which can be addressed to Karen or Ross
Karen@kga.ca ext:4
Ross@kga.ca ext: 2
604.921.8044
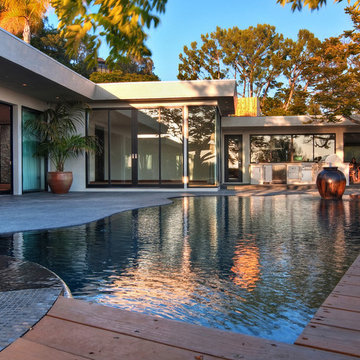
This contemporary back yard was designed for entertaining. Large Fleetwood doors stack back so the living room is completely open to the back yard. A fully appointed outdoor kitchen shares a wall with the main kitchen. A wide, pass-through window and two doors allow easy access between the two kitchens. The modern swimming pool has a freeform curved shape, striking zero edge, and thoughtful 18"-deep conversation area at one end, which is centered around a water feature made from an oversized vintage urn. Along the back edge of the pool, an elevated teak walkway allows guests to enjoy the beautiful hillside views.
Photography by Jon Robershaw
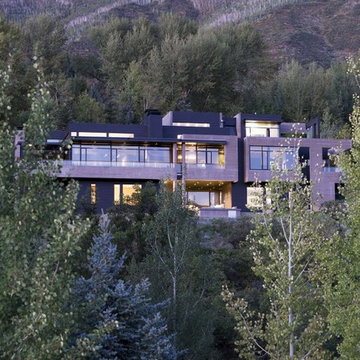
Contemporary Denver Residence
デンバーにあるラグジュアリーな巨大なコンテンポラリースタイルのおしゃれな三階建ての家 (コンクリートサイディング) の写真
デンバーにあるラグジュアリーな巨大なコンテンポラリースタイルのおしゃれな三階建ての家 (コンクリートサイディング) の写真
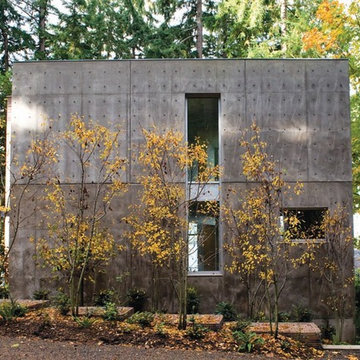
Exterior - photos by Andrew Waits
Interior - photos by Roger Turk - Northlight Photography
シアトルにある中くらいなコンテンポラリースタイルのおしゃれな家の外観 (コンクリートサイディング) の写真
シアトルにある中くらいなコンテンポラリースタイルのおしゃれな家の外観 (コンクリートサイディング) の写真
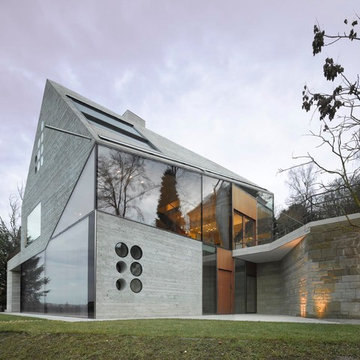
© Roland Halbe Fotografie
シュトゥットガルトにある中くらいなコンテンポラリースタイルのおしゃれな家の外観 (コンクリートサイディング) の写真
シュトゥットガルトにある中くらいなコンテンポラリースタイルのおしゃれな家の外観 (コンクリートサイディング) の写真
コンテンポラリースタイルの家の外観 (コンクリートサイディング、ガラスサイディング) の写真
8
