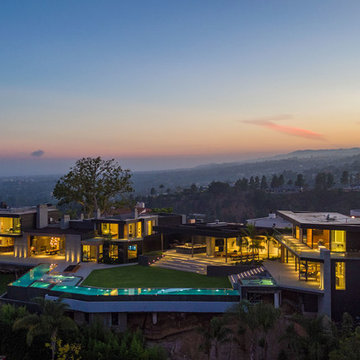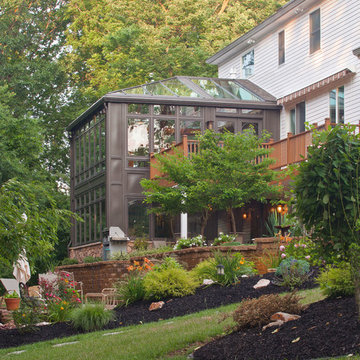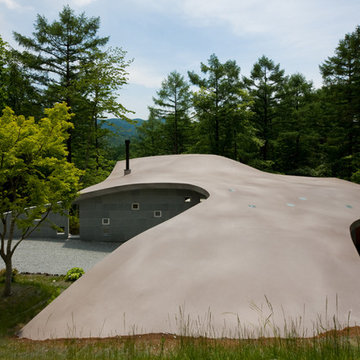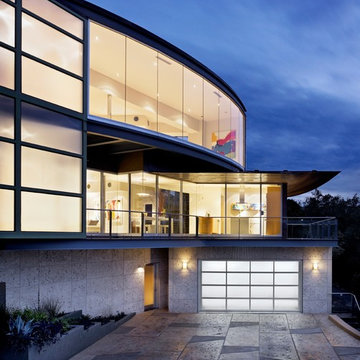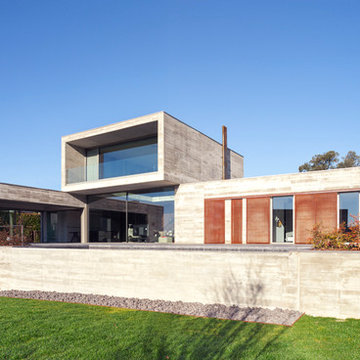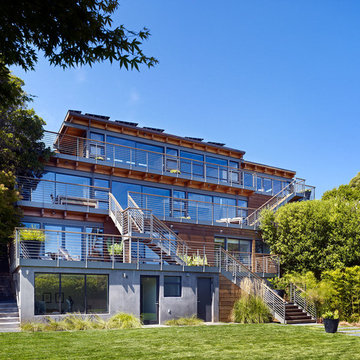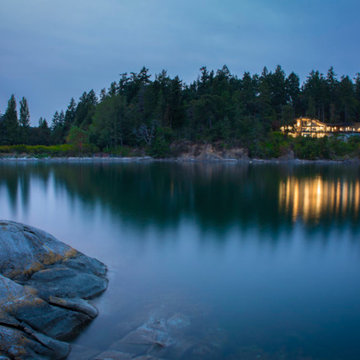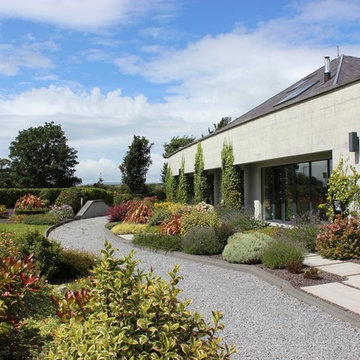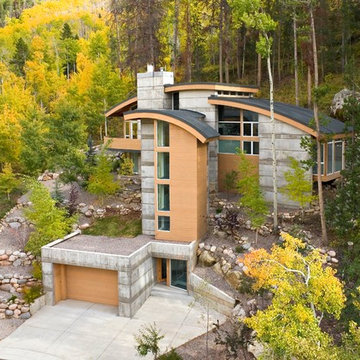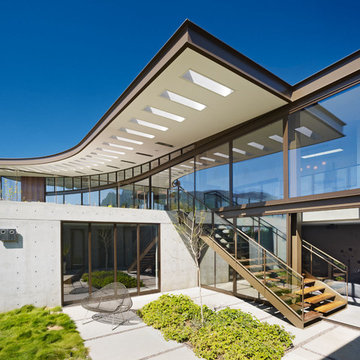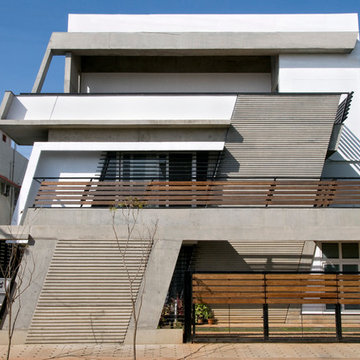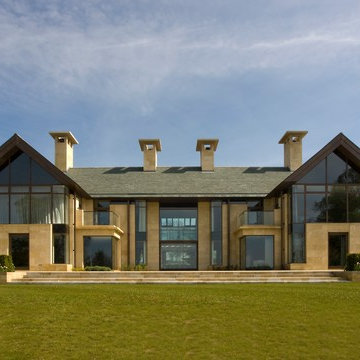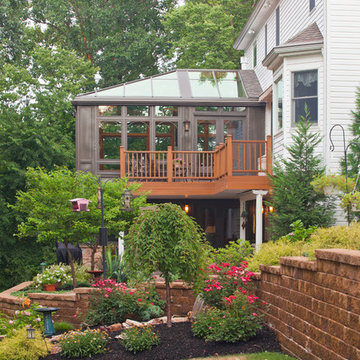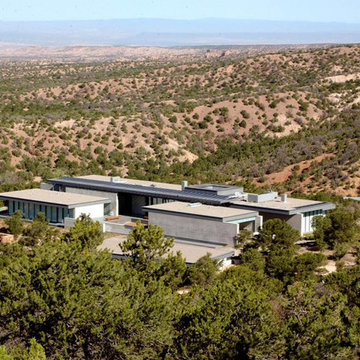巨大なコンテンポラリースタイルの家の外観 (コンクリートサイディング、ガラスサイディング) の写真
絞り込み:
資材コスト
並び替え:今日の人気順
写真 1〜20 枚目(全 339 枚)
1/5
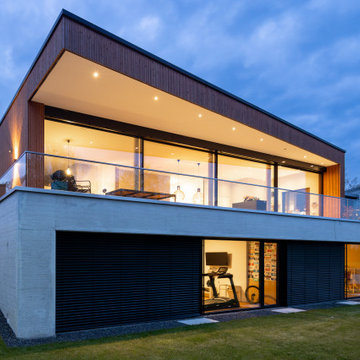
シュトゥットガルトにある巨大なコンテンポラリースタイルのおしゃれな家の外観 (コンクリートサイディング、下見板張り) の写真
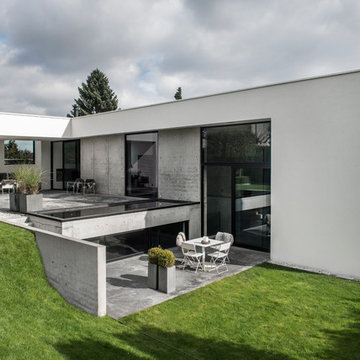
Ark. Sebastian Schroer. Jesper Ray - Ray Photo
他の地域にあるラグジュアリーな巨大なコンテンポラリースタイルのおしゃれな家の外観 (コンクリートサイディング) の写真
他の地域にあるラグジュアリーな巨大なコンテンポラリースタイルのおしゃれな家の外観 (コンクリートサイディング) の写真
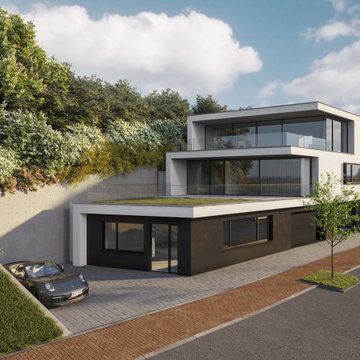
Die Topographie des Grundstücks mit einem Höhenunterschied von über 11 m und einer keilförmigen Form waren die Grundausgangspunkte für die Ausbildung des Baukörpers. Auf dieser Grundlage wurde ein Terrassenartiges Gebäude entsprechend dem Verlauf des Geländes konzipiert mit parallel verlaufenden Außenwänden zu den Grundstückgrenzen. So konnte nicht nur zu der Topographie eine harmonisch wirkende Architektur entwickelt werden sondern auch die optimale Ausnutzung des Grundstücks erreicht werden. Durch die Schrägstellung der Westfassade zu den Terrassen mit großen Fensteranlagen wurde erreicht, dass der Ausblick aus den Innenräumen nicht gegen den Hang verläuft sondern einen Panoramablick in die umliegende Berglandschaft ermöglicht.
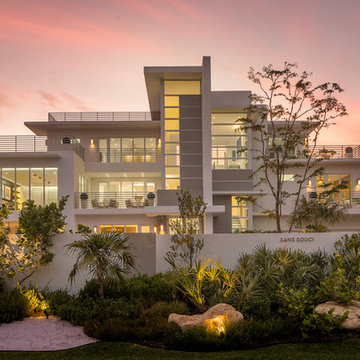
Exterior of Beachfront Home with Modern Elements Including Flat Roof, Pronounced Roof Overhangs, Extensive use of Windows and Horizontal Geometric Planes.
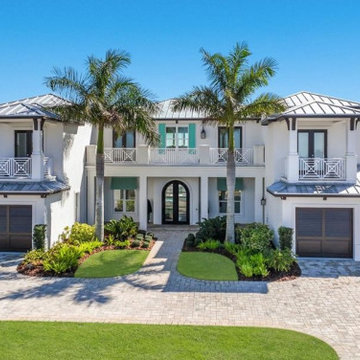
STUNNING HOME ON TWO LOTS IN THE RESERVE AT HARBOUR WALK. One of the only homes on two lots in The Reserve at Harbour Walk. On the banks of the Manatee River and behind two sets of gates for maximum privacy. This coastal contemporary home was custom built by Camlin Homes with the highest attention to detail and no expense spared. The estate sits upon a fully fenced half-acre lot surrounded by tropical lush landscaping and over 160 feet of water frontage. all-white palette and gorgeous wood floors. With an open floor plan and exquisite details, this home includes; 4 bedrooms, 5 bathrooms, 4-car garage, double balconies, game room, and home theater with bar. A wall of pocket glass sliders allows for maximum indoor/outdoor living. The gourmet kitchen will please any chef featuring beautiful chandeliers, a large island, stylish cabinetry, timeless quartz countertops, high-end stainless steel appliances, built-in dining room fixtures, and a walk-in pantry. heated pool and spa, relax in the sauna or gather around the fire pit on chilly nights. The pool cabana offers a great flex space and a full bath as well. An expansive green space flanks the home. Large wood deck walks out onto the private boat dock accommodating 60+ foot boats. Ground floor master suite with a fireplace and wall to wall windows with water views. His and hers walk-in California closets and a well-appointed master bath featuring a circular spa bathtub, marble countertops, and dual vanities. A large office is also found within the master suite and offers privacy and separation from the main living area. Each guest bedroom has its own private bathroom. Maintain an active lifestyle with community features such as a clubhouse with tennis courts, a lovely park, multiple walking areas, and more. Located directly next to private beach access and paddleboard launch. This is a prime location close to I-75,
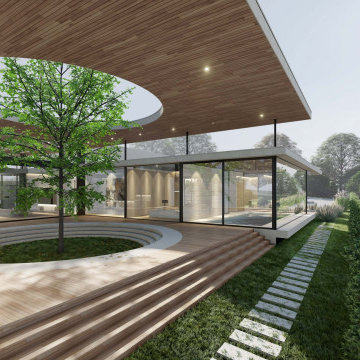
Berwick Modern House
Taking advantage of this 1.52 acre block of land in Beaumont Road Berwick, we designed a unique Architecture form that blends within the open surrounding leafy, hilly and relaxing site.
On the East side we have the private open space, the stone masonry wall juxtaposed with the long cantilevered rectangular form.
On the North, we proposed for an open Courtyard, where habitable rooms are placed surrounding the ornamental tree, allows for a good connection from external to interior and drenched with natural lights from the North.
巨大なコンテンポラリースタイルの家の外観 (コンクリートサイディング、ガラスサイディング) の写真
1
