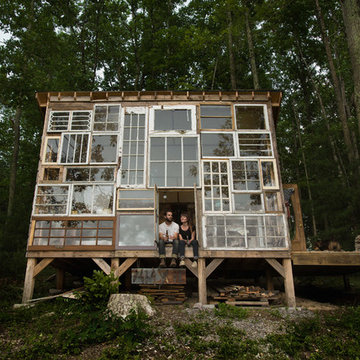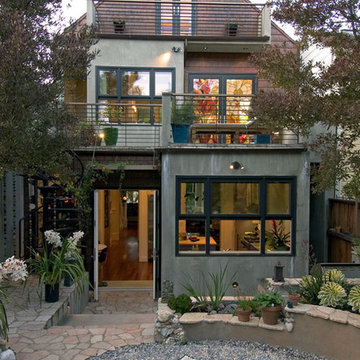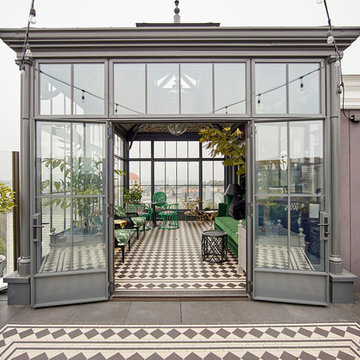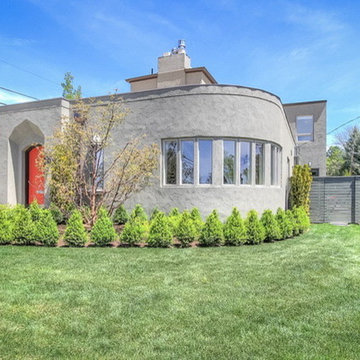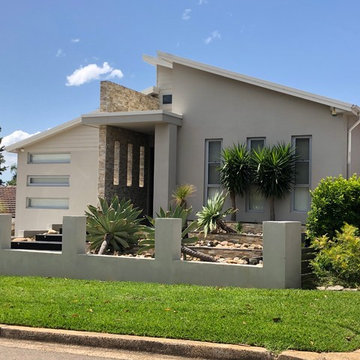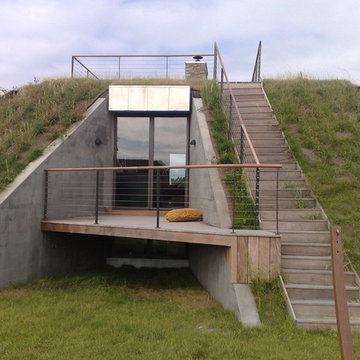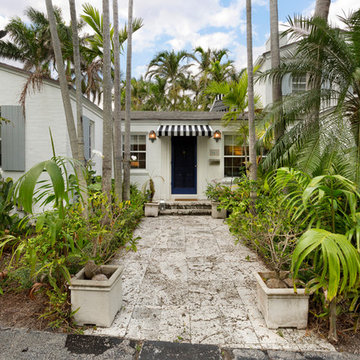エクレクティックスタイルの家の外観 (コンクリートサイディング、ガラスサイディング) の写真
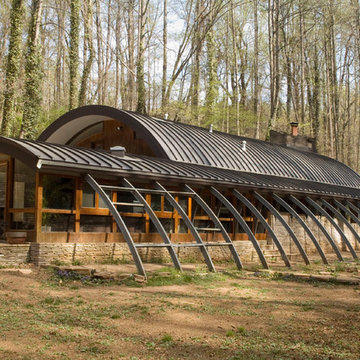
The Robert Daniel House is a historic home located in Knoxville, Tennessee and was designed in 1948-1949 by James W. Fitzgibbon, and constructed by George W. Qualls. The structure was incredibly ahead of its time for its “green” aspects including a radiant floor heating system that ran copper piping under the marble floor and geothermal heating and cooling created by the constant 55 degree temperature of the home in winter and summer because it is built into the hillside.
Photo credit: Michael Sexton
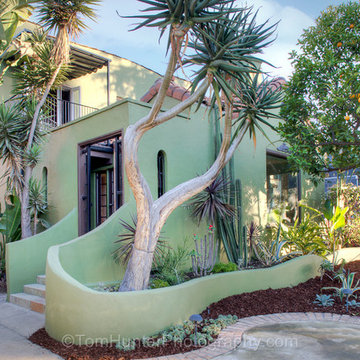
Tom Hunter Photography
ロサンゼルスにある中くらいなエクレクティックスタイルのおしゃれな二階建ての家 (コンクリートサイディング、緑の外壁) の写真
ロサンゼルスにある中くらいなエクレクティックスタイルのおしゃれな二階建ての家 (コンクリートサイディング、緑の外壁) の写真
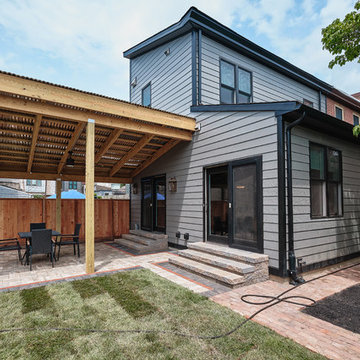
Two story addition in Fishtown, Philadelphia. With Hardie siding in aged pewter and black trim details for windows and doors. First floor includes kitchen, pantry, mudroom and powder room. The second floor features both a guest bedroom and guest bathroom.
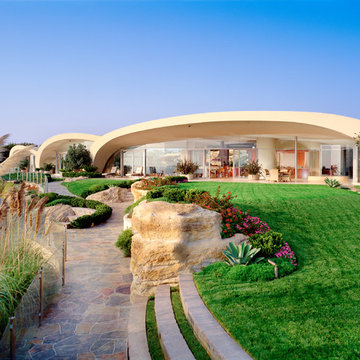
Cameo Shores
Corona del Mar, California
オレンジカウンティにあるエクレクティックスタイルのおしゃれな家の外観 (ガラスサイディング) の写真
オレンジカウンティにあるエクレクティックスタイルのおしゃれな家の外観 (ガラスサイディング) の写真
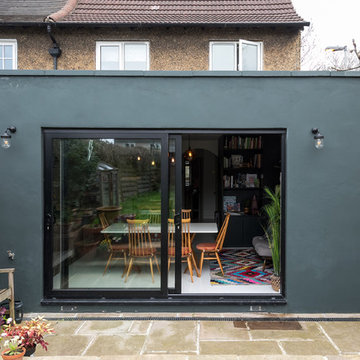
Caitlin Mogridge
ロンドンにある高級な中くらいなエクレクティックスタイルのおしゃれな家の外観 (コンクリートサイディング、緑の外壁、緑化屋根) の写真
ロンドンにある高級な中くらいなエクレクティックスタイルのおしゃれな家の外観 (コンクリートサイディング、緑の外壁、緑化屋根) の写真
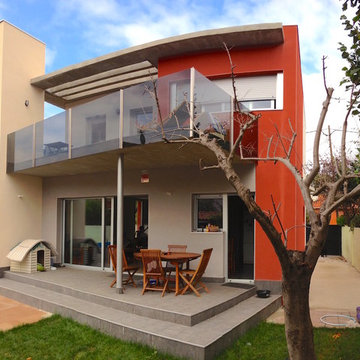
Amazing single home construction manage by Joaquin Fernandez Master Architect in Diamond Architecture Firm.
マイアミにあるお手頃価格の中くらいなエクレクティックスタイルのおしゃれな家の外観 (コンクリートサイディング) の写真
マイアミにあるお手頃価格の中くらいなエクレクティックスタイルのおしゃれな家の外観 (コンクリートサイディング) の写真
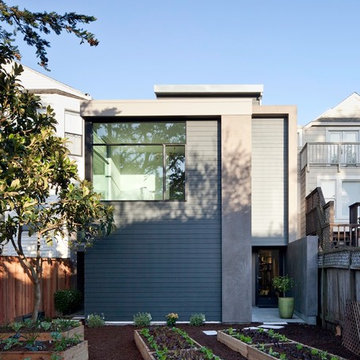
2012 AIA San Francisco Living Home Tours | Architecture and Interiors by Three Legged Pig Design | Photo by Gtodd
サンフランシスコにあるお手頃価格の中くらいなエクレクティックスタイルのおしゃれな家の外観 (コンクリートサイディング) の写真
サンフランシスコにあるお手頃価格の中くらいなエクレクティックスタイルのおしゃれな家の外観 (コンクリートサイディング) の写真
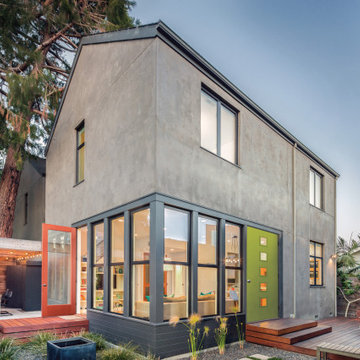
Upgrade your home with modern doors. Your porch will match your interior style and can be the pop of color you were looking for. For these two doors check out the BLS-682C5-010 and the Vistagrande Fir Grain Full Lite Low-E Flush Glazed.
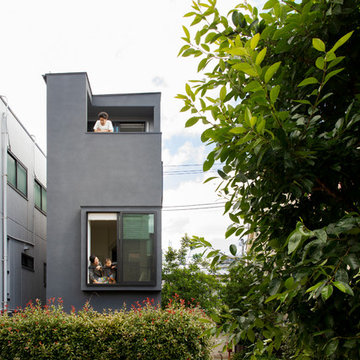
隣接する公園を我が家の庭と見立てた住宅です。
photo by Brian Sawazaki Photography
東京23区にある小さなエクレクティックスタイルのおしゃれな家の外観 (コンクリートサイディング) の写真
東京23区にある小さなエクレクティックスタイルのおしゃれな家の外観 (コンクリートサイディング) の写真
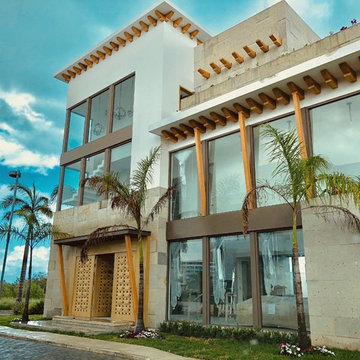
The concept of this two & half-floor house is Monochromic Boho style which is located in Puerto Cancun. The use of 30 -60% windows were obligatory based on the norm of the ambiental restriction.
Materials used in facade are sustainable, adorned with Cantera, & Caracolillo local wood.
Some of the furniture were designed from Fallen woods, and the doors are bleached with Tzalam local wood.
The closed concrete kitchen gives the opportunity for the cook and the working staff to be comfortable in their working area.
This house was completed in May 2019. It took a total of one year , for construction and re-designing both the interior and exterior.
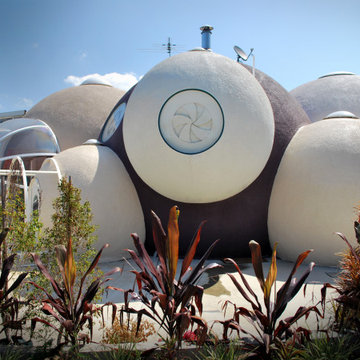
Exterior view through dracenas. Ferrocement spherical building, with custom made skylights, windows and window coverings. The Bubble House by Birchall & Partners Architects.
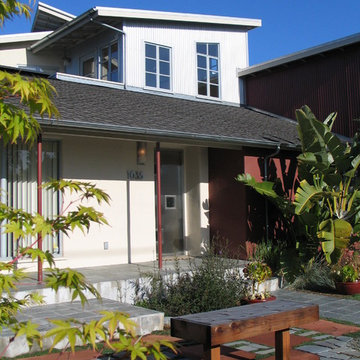
Stephanie Barnes-Castro is a full service architectural firm specializing in sustainable design serving Santa Cruz County. Her goal is to design a home to seamlessly tie into the natural environment and be aesthetically pleasing and energy efficient.
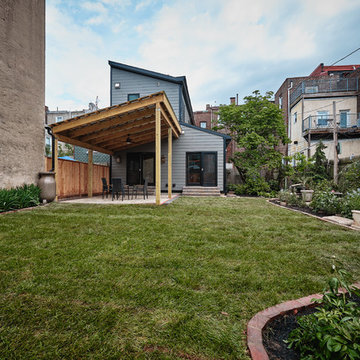
Two story addition in Fishtown, Philadelphia. With Hardie siding in aged pewter and black trim details for windows and doors. First floor includes kitchen, pantry, mudroom and powder room. The second floor features both a guest bedroom and guest bathroom.
エクレクティックスタイルの家の外観 (コンクリートサイディング、ガラスサイディング) の写真
1
