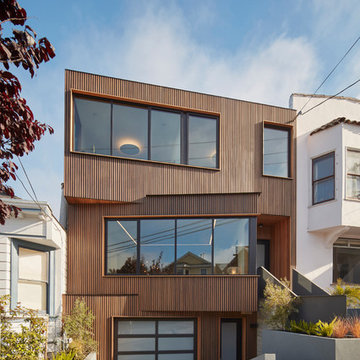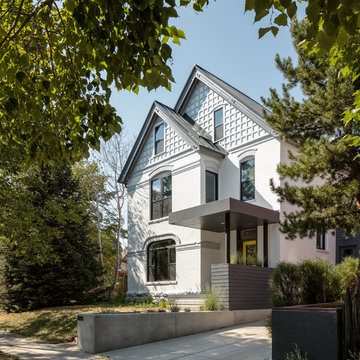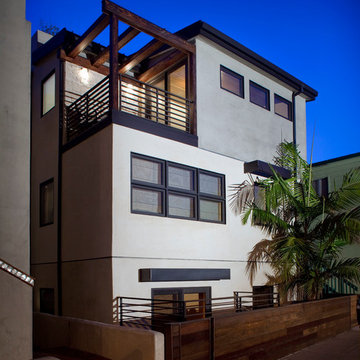小さな、中くらいなコンテンポラリースタイルの三階建ての家の写真
絞り込み:
資材コスト
並び替え:今日の人気順
写真 1〜20 枚目(全 3,502 枚)
1/5

Denver Modern with natural stone accents.
デンバーにある中くらいなコンテンポラリースタイルのおしゃれな家の外観 (混合材サイディング) の写真
デンバーにある中くらいなコンテンポラリースタイルのおしゃれな家の外観 (混合材サイディング) の写真

The exterior of this home is a modern composition of intersecting masses and planes, all cleanly proportioned. The natural wood overhang and front door stand out from the monochromatic taupe/bronze color scheme. http://www.kipnisarch.com
Cable Photo/Wayne Cable http://selfmadephoto.com

This custom hillside home takes advantage of the terrain in order to provide sweeping views of the local Silver Lake neighborhood. A stepped sectional design provides balconies and outdoor space at every level.

Photo by Chris Snook
ロンドンにある高級な中くらいなコンテンポラリースタイルのおしゃれな家の外観 (レンガサイディング、デュープレックス) の写真
ロンドンにある高級な中くらいなコンテンポラリースタイルのおしゃれな家の外観 (レンガサイディング、デュープレックス) の写真

Bernard Andre
サンフランシスコにある中くらいなコンテンポラリースタイルのおしゃれな家の外観 (混合材サイディング) の写真
サンフランシスコにある中くらいなコンテンポラリースタイルのおしゃれな家の外観 (混合材サイディング) の写真
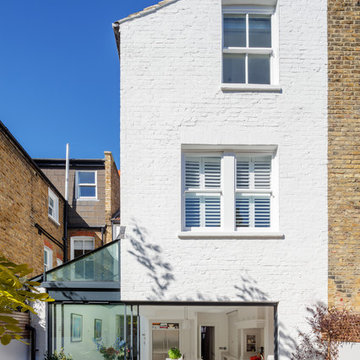
Andrew Beasley
ロンドンにある中くらいなコンテンポラリースタイルのおしゃれな家の外観 (レンガサイディング、タウンハウス) の写真
ロンドンにある中くらいなコンテンポラリースタイルのおしゃれな家の外観 (レンガサイディング、タウンハウス) の写真
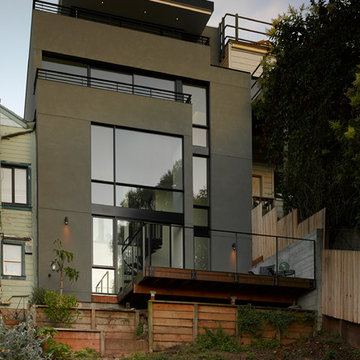
Featured in the 2013 AIA San Francisco Home Tour, this Bernal Heights residence was transformed from a drab stucco box to an architectural gem prominently positioned to take in bridge to bridge views. Scope of work consisted of a complete gut of the existing house and adding a third story to capture kitchen, dining and living room functions. An exterior Skatelite rainscreen system provides street side privacy while modest materials and simple glass box bring in the views without distraction.
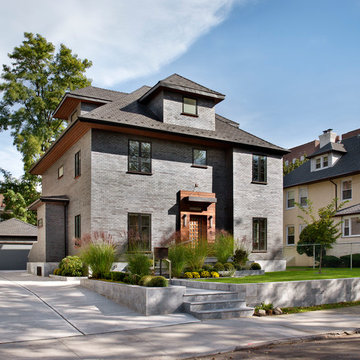
David Joseph
ニューヨークにあるラグジュアリーな中くらいなコンテンポラリースタイルのおしゃれな家の外観 (レンガサイディング) の写真
ニューヨークにあるラグジュアリーな中くらいなコンテンポラリースタイルのおしゃれな家の外観 (レンガサイディング) の写真

Rear elevation of a Victorian terraced home
ロンドンにある高級な中くらいなコンテンポラリースタイルのおしゃれな家の外観 (レンガサイディング、タウンハウス) の写真
ロンドンにある高級な中くらいなコンテンポラリースタイルのおしゃれな家の外観 (レンガサイディング、タウンハウス) の写真

Wyndham Beach House is the only Architecture house within Werribee South that has an attic floor. This attic floor brings the beautiful calming Wyndham Harbour view into the home.
From the outside, it features cantilever and C-shaped Architecture form. Internally, full height doors with full height windows throughout instantly amplify the space. On the other hand, P-50 shadow-line all over give a fine touch to every corner.
The highlight of this house laid on its floating stairs. Our Architect works intensively with the structural engineer in creating these stairs. Visually, each stair erected with only one side supported by tiny timber batten. They float from the ground floor right up to the attic floor, a total strand of 6.6m. Our Architect believes the good shall not be restrained inside the building. Hence, he reveals these stunning floating stairs from inside to outside through the continuous levels of full height windows.
Overall, the design of the beach house is well articulated with material selection and placement. Thus, enhancing the various elements within the entire building.

This project is a total rework and update of an existing outdated home with a total rework of the floor plan, an addition of a master suite, and an ADU (attached dwelling unit) with a separate entry added to the walk out basement.
Daniel O'Connor Photography
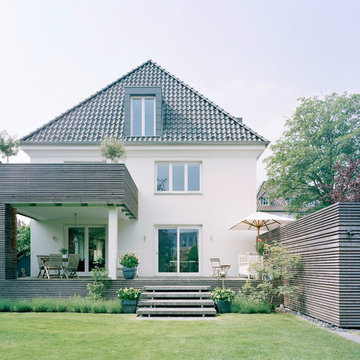
brüchner-hüttemann pasch bhp Architekten + Generalplaner GmbH , Bielefeld
他の地域にある中くらいなコンテンポラリースタイルのおしゃれな家の外観の写真
他の地域にある中くらいなコンテンポラリースタイルのおしゃれな家の外観の写真
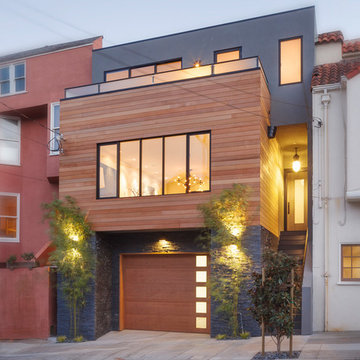
サンフランシスコにある中くらいなコンテンポラリースタイルのおしゃれな家の外観 (混合材サイディング、マルチカラーの外壁) の写真
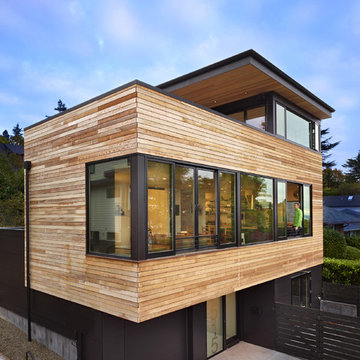
A new Seattle modern house designed by chadbourne + doss architects houses a couple and their 18 bicycles. 3 floors connect indoors and out and provide panoramic views of Lake Washington.
photo by Benjamin Benschneider
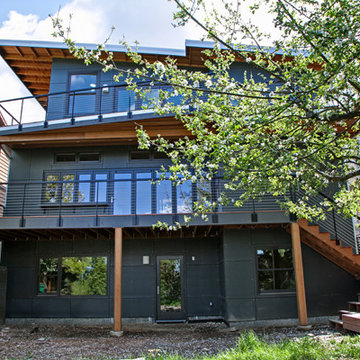
New custom green home in the Wedgewood/Bryant neighborhood of Seattle. The rear of the home is designed with several tiers of angled decks which connect the indoors with the outside. The decks are designed with FSC certified Tigerwood decking. The deck railing is a custom stainless steel cable railing system.
Architecture and Design by Heidi Helgeson, H2D Architecture + Design
Construction by Thomas Jacobson Construction
Photo by Sean Balko, Filmworks Studio
小さな、中くらいなコンテンポラリースタイルの三階建ての家の写真
1


