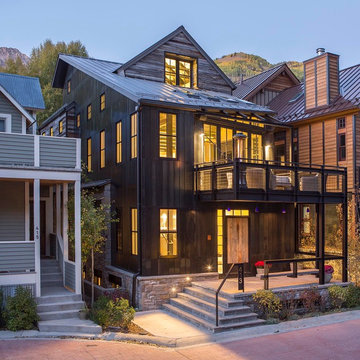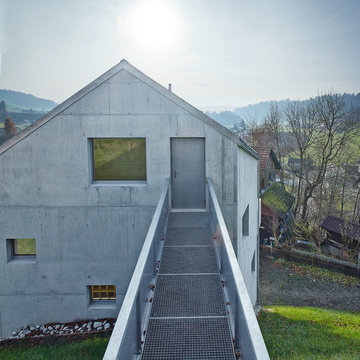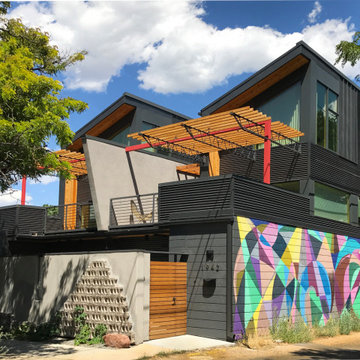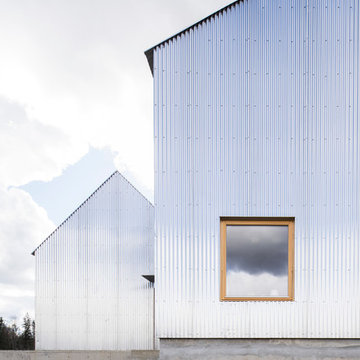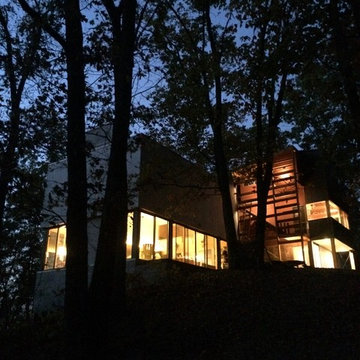小さな、中くらいなインダストリアルスタイルの三階建ての家の写真
絞り込み:
資材コスト
並び替え:今日の人気順
写真 1〜20 枚目(全 132 枚)
1/5

Vivienda unifamiliar entre medianeras en Badalona.
バルセロナにある高級な中くらいなインダストリアルスタイルのおしゃれな家の外観 (コンクリートサイディング、緑化屋根) の写真
バルセロナにある高級な中くらいなインダストリアルスタイルのおしゃれな家の外観 (コンクリートサイディング、緑化屋根) の写真
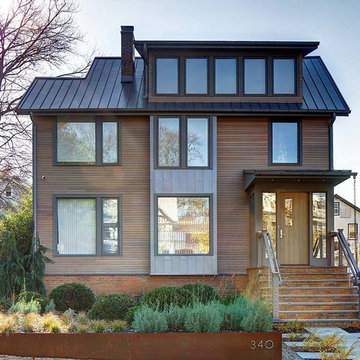
Front view of house featuring select grade horizontal cedar siding with flat seam metal box window.
ニューヨークにあるラグジュアリーな中くらいなインダストリアルスタイルのおしゃれな家の外観 (混合材サイディング) の写真
ニューヨークにあるラグジュアリーな中くらいなインダストリアルスタイルのおしゃれな家の外観 (混合材サイディング) の写真
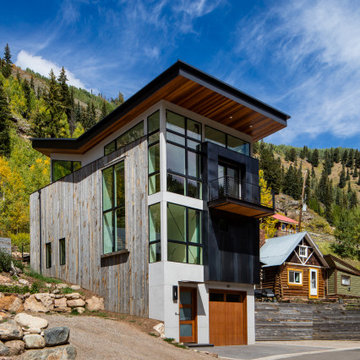
An industrial modern home with large, floor to ceiling windows, shed roofs, steel siding and accents.
デンバーにある高級な中くらいなインダストリアルスタイルのおしゃれな家の外観 (混合材サイディング) の写真
デンバーにある高級な中くらいなインダストリアルスタイルのおしゃれな家の外観 (混合材サイディング) の写真
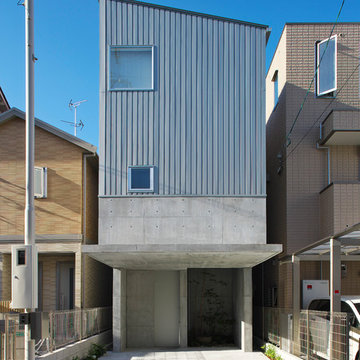
一階から二階の途中までをRCにしてその上は木造の混合構造としています。
大阪にある高級な中くらいなインダストリアルスタイルのおしゃれな家の外観 (コンクリートサイディング) の写真
大阪にある高級な中くらいなインダストリアルスタイルのおしゃれな家の外観 (コンクリートサイディング) の写真
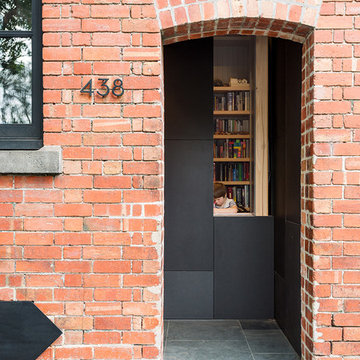
Architect: Victoria Reeves
Builder: Ben Thomas Builder
Photo Credit: Drew Echberg
メルボルンにある小さなインダストリアルスタイルのおしゃれな家の外観 (レンガサイディング、タウンハウス) の写真
メルボルンにある小さなインダストリアルスタイルのおしゃれな家の外観 (レンガサイディング、タウンハウス) の写真
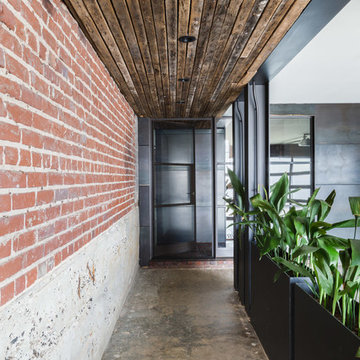
Located in a historic building once used as a warehouse. The 12,000 square foot residential conversion is designed to support the historical with the modern. The living areas and roof fabrication were intended to allow for a seamless shift between indoor and outdoor. The exterior view opens for a grand scene over the Mississippi River and the Memphis skyline. The primary objective of the plan was to unite the different spaces in a meaningful way; from the custom designed lower level wine room, to the entry foyer, to the two-story library and mezzanine. These elements are orchestrated around a bright white central atrium and staircase, an ideal backdrop to the client’s evolving art collection.
From the arrival side off of Wagner Place, the entry is through a new steel and glass door from a parking court. At that level, we incorporated into the parking court a garage, new steel planters with cast iron plant which could live in the low light conditions. The ceiling treatment is integrated from the garage and pulls you into the foyer of the residence. It is out of reclaimed oak that mimics original lath that would've been behind the plaster.
Greg Baudoin, Interiors
Alyssa Rosenheck, photo.
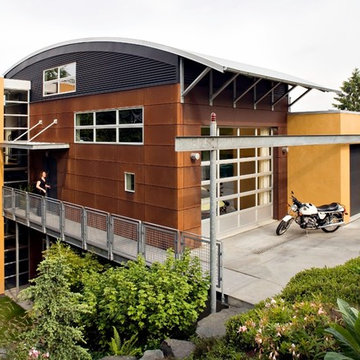
Streetside view of Cor Ten steel and stuccon with entry catwalk and overhead garage door used as a large window.
Photos: PLACE
シアトルにあるお手頃価格の中くらいなインダストリアルスタイルのおしゃれな三階建ての家 (混合材サイディング、マルチカラーの外壁) の写真
シアトルにあるお手頃価格の中くらいなインダストリアルスタイルのおしゃれな三階建ての家 (混合材サイディング、マルチカラーの外壁) の写真
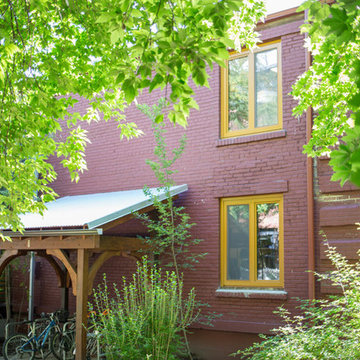
A unique historic renovation. Our windows maintain the historic look with modern performance. Equipped with tilt and turn, wood aluminum triple-pane, Glo European Windows.
The Glo wood aluminum triple pane windows were chosen for this historic renovation to maintain comfortable temperatures and provide clear views. Our client wanted to match the historic aesthetic and continue their goal of energy efficient updates. High performance values with multiple air seals were required to keep the building comfortable through Missoula's changing weather. Warm wood interior frames were selected and the original paint color chosen to match the original design aesthetic, while durable aluminum frames provide protection from the elements.
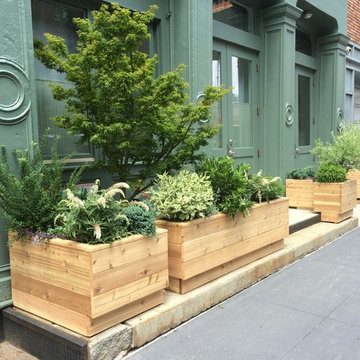
©ToddHaimanLandscapeDesign2014
ニューヨークにある低価格の小さなインダストリアルスタイルのおしゃれな三階建ての家 (緑の外壁) の写真
ニューヨークにある低価格の小さなインダストリアルスタイルのおしゃれな三階建ての家 (緑の外壁) の写真
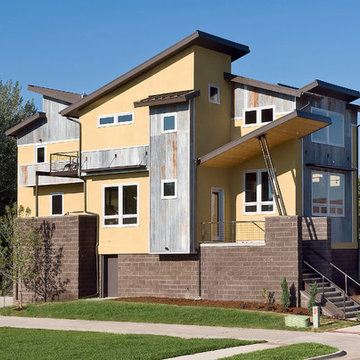
Photography by Daniel O'Connor Photography www.danieloconnorphoto.com
デンバーにある中くらいなインダストリアルスタイルのおしゃれな三階建ての家 (黄色い外壁) の写真
デンバーにある中くらいなインダストリアルスタイルのおしゃれな三階建ての家 (黄色い外壁) の写真
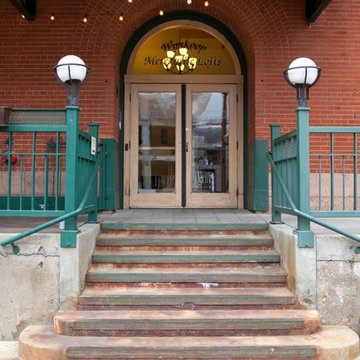
Emily Minton Redfield
デンバーにあるラグジュアリーな中くらいなインダストリアルスタイルのおしゃれな家の外観 (レンガサイディング) の写真
デンバーにあるラグジュアリーな中くらいなインダストリアルスタイルのおしゃれな家の外観 (レンガサイディング) の写真
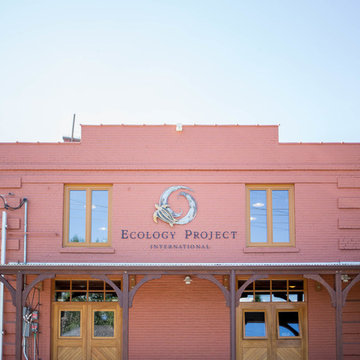
A unique historic renovation. Our windows maintain the historic look with modern performance. Equipped with tilt and turn, wood aluminum triple-pane, Glo European Windows.
The Glo wood aluminum triple pane windows were chosen for this historic renovation to maintain comfortable temperatures and provide clear views. Our client wanted to match the historic aesthetic and continue their goal of energy efficient updates. High performance values with multiple air seals were required to keep the building comfortable through Missoula's changing weather. Warm wood interior frames were selected and the original paint color chosen to match the original design aesthetic, while durable aluminum frames provide protection from the elements.
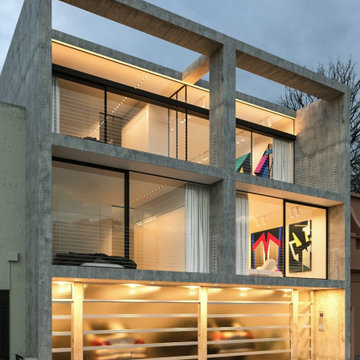
This is a townhouse complex for an artist - includes a studio/living apartment for the artist and a rental apartment.
メルボルンにある高級な中くらいなインダストリアルスタイルのおしゃれな家の外観 (コンクリートサイディング、タウンハウス、混合材屋根) の写真
メルボルンにある高級な中くらいなインダストリアルスタイルのおしゃれな家の外観 (コンクリートサイディング、タウンハウス、混合材屋根) の写真
小さな、中くらいなインダストリアルスタイルの三階建ての家の写真
1


