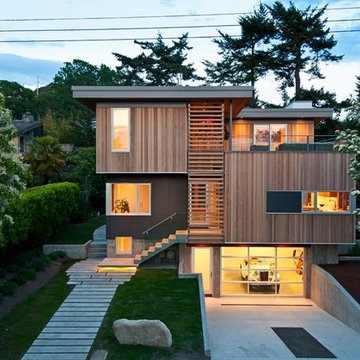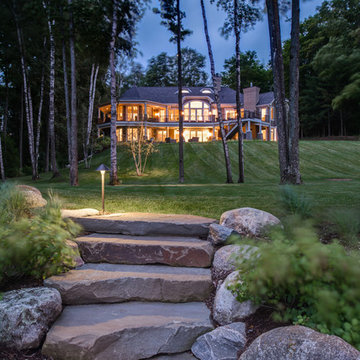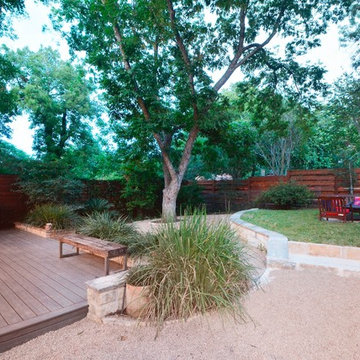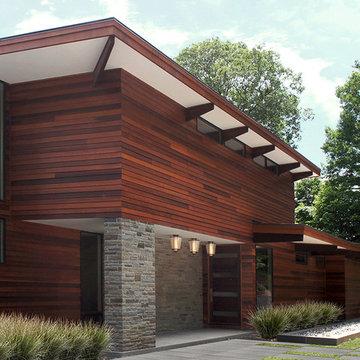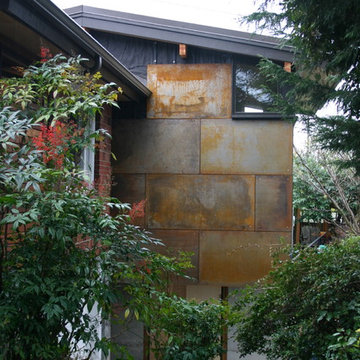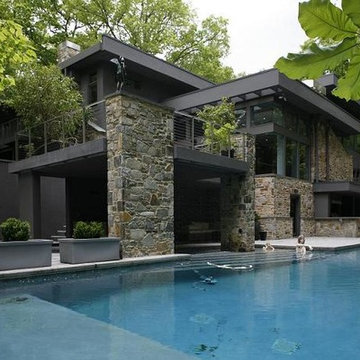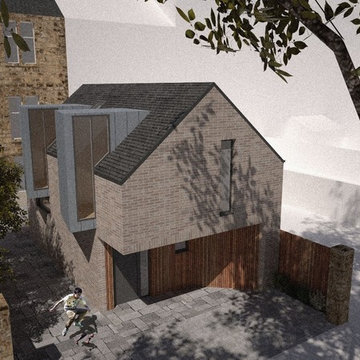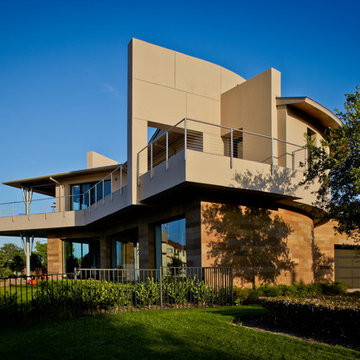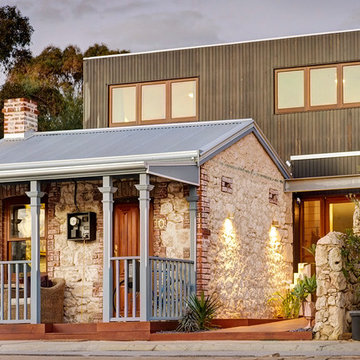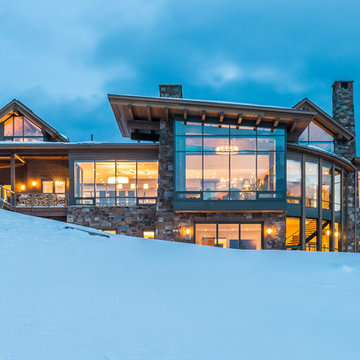コンテンポラリースタイルの茶色い家の写真
絞り込み:
資材コスト
並び替え:今日の人気順
写真 2861〜2880 枚目(全 8,399 枚)
1/3
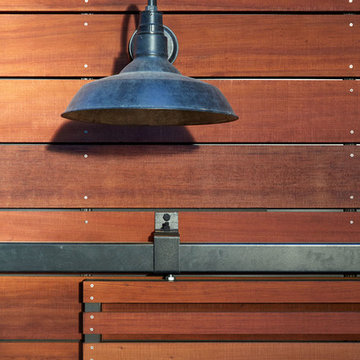
SaA was hired to design a state-of-the-art 2,100 sq ft recording studio and performance space. We negotiated the purchase and disassembly of a rural barn in upstate New York. The lumber was then graded and coded in Texas and shipped to our site for a modern-day barn-raising, deep within a Redwood grove. The studio is a part of a larger design for a family retreat, including five new or renovated buildings on this wooded 80-acre site.
Photo by Bruce Damonte
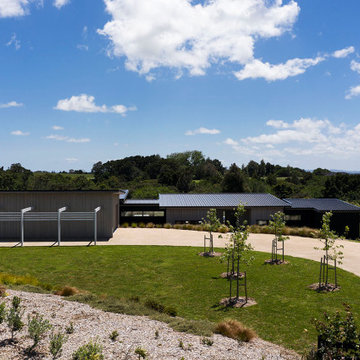
Beautifully landscaped areas wind around the property
オークランドにあるコンテンポラリースタイルのおしゃれな家の外観 (混合材サイディング) の写真
オークランドにあるコンテンポラリースタイルのおしゃれな家の外観 (混合材サイディング) の写真
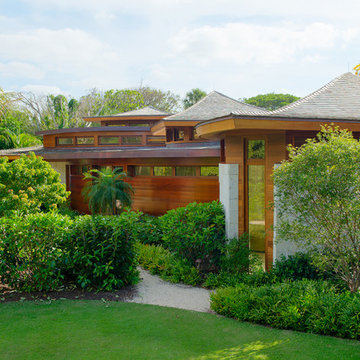
Located on Jupiter Island. 2-Story custom-built residence. Combination of cedar shingle and flat lock seam copper roofs. Residence built around a single yellow flowering tree that had to be protected and maintained. Complete radius design; walls, ceilings, roof line, fascia, soffit. Custom terrazzo flooring with LED lighted inlays. Venetian plaster interiors, interior and exterior woodwork, millwork, cabinetry and custom stone work. Split level construction; main floor at street grade level, base floor at lower grade level due to significant lot topography.
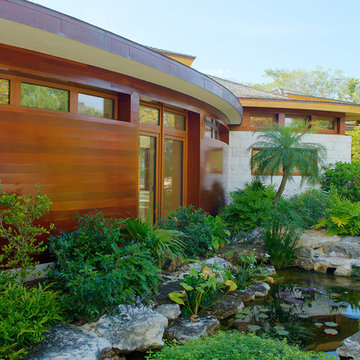
Located on Jupiter Island. 2-Story custom-built residence. Combination of cedar shingle and flat lock seam copper roofs. Residence built around a single yellow flowering tree that had to be protected and maintained. Complete radius design; walls, ceilings, roof line, fascia, soffit. Custom terrazzo flooring with LED lighted inlays. Venetian plaster interiors, interior and exterior woodwork, millwork, cabinetry and custom stone work. Split level construction; main floor at street grade level, base floor at lower grade level due to significant lot topography.
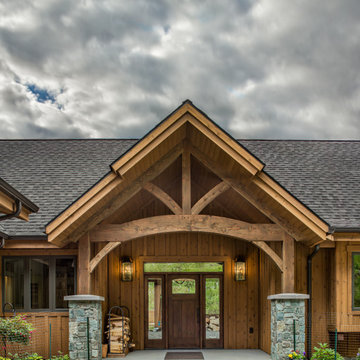
View of the covered entry to this contemporary hideaway.
The clear alder Simpson front door with soft arch top and sidelites is centered between two Graham's Living sconces in antique bronze. Concrete slab at the has a broom finish.
Rough Fir beams and cultured stone clad pillars make a statement and compliment the vertical cedar board and batten siding. Pillars are clad in Mutual Materials "Loon Lake" with concrete charcoal colored pier caps.
Windows are Andersen E-Series with exterior cladding in Seirra Bronze and paint grade wood for in the interiors.
Roofing is GAF Timberline HD in Weathered Wood.
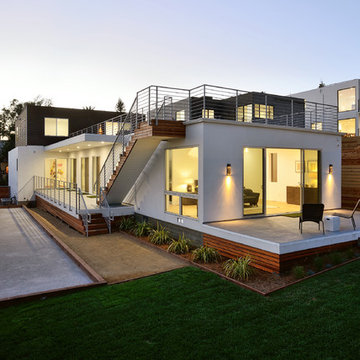
Back view of house with bocce court, drought tolerant landscaping and large deck, perfect for outdoor entertaining.
Photography by Eric Charles Photography
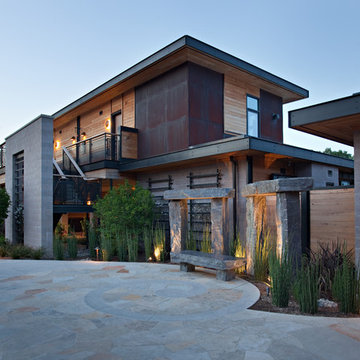
Eco-friendly, luxury resort in California's Napa region. The 5-acre, 52 bedroom hotel got a modern overhaul by Blank and Cables. All custom pieces were designed, fabricated and installed by Blank and Cables at their fabrication facility in Oakland California.
Photo Credit: Jason Liske
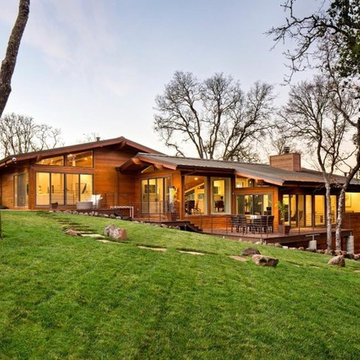
Visually stunning nearly new contemporary home situated on Portola Valley.
Built in 2009, extensively upgraded in late 2014 by Isolina Mallon Interiors, this family house features all the latest home tech combined with the best materials in the market.
Solid oak hardwood floors, high ceiling cover in redwood, big Laminam slabs on the garage floors, carbon fiber doors, a solid walnut bathtub, bespoke cabinets are some of the features if this amazing prject,
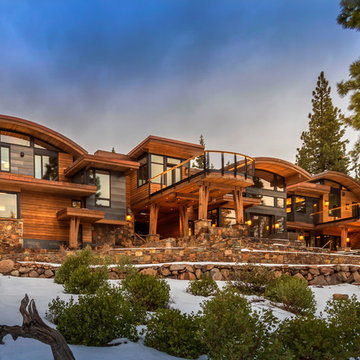
With the magnificent views this site had to offer, large windows were a must and almost every room in the home takes advantage of the vista. Photos: Vance Fox
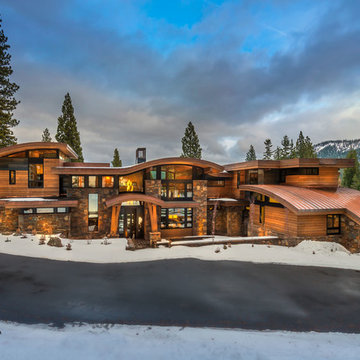
The home's exterior is a combination of ashlar stone, wood siding and hot rolled steel. Large timber radius columns and warm tones of the stone, wood, and copper roofs give the home its mountain touch. Photos: Vance Fox
コンテンポラリースタイルの茶色い家の写真
144
