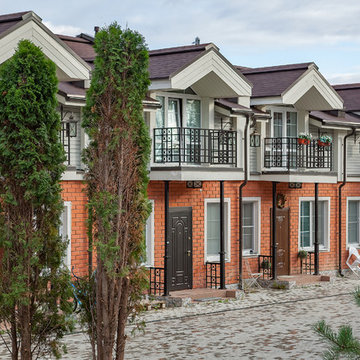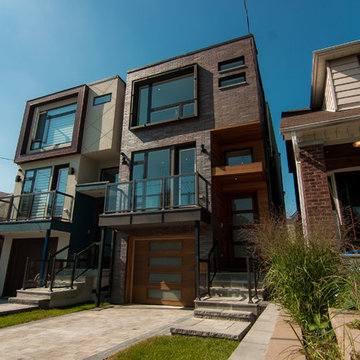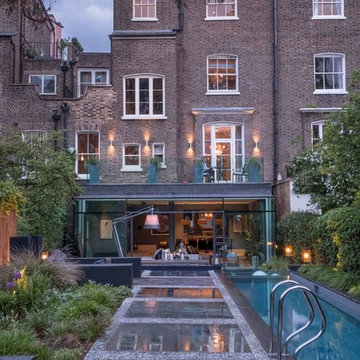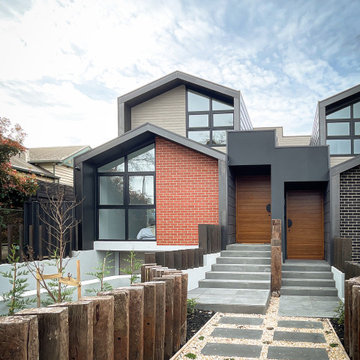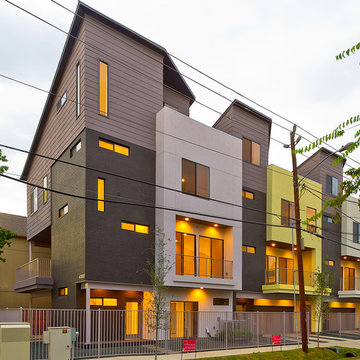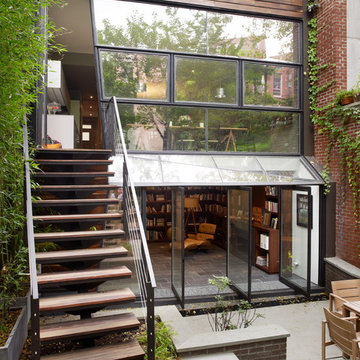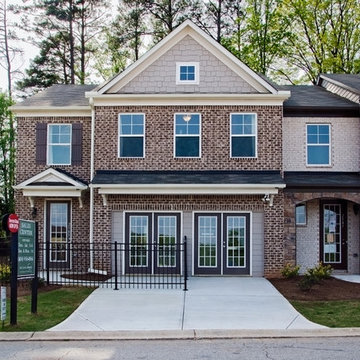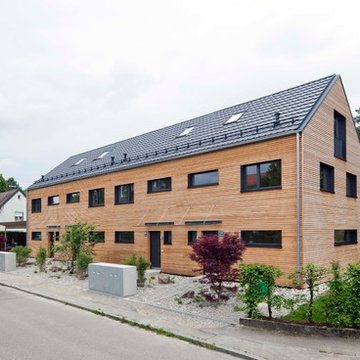コンテンポラリースタイルの茶色い家 (タウンハウス) の写真
絞り込み:
資材コスト
並び替え:今日の人気順
写真 1〜20 枚目(全 155 枚)
1/4

Every space in this home has been meticulously thought through, from the ground floor open-plan living space with its beautiful concrete floors and contemporary designer-kitchen, to the large roof-top deck enjoying spectacular views of the North-Shore. All rooms have high-ceilings, indoor radiant heating and large windows/skylights providing ample natural light.

Shou Sugi Ban black charred larch boards provide the outer skin of this extension to an existing rear closet wing. The charred texture of the cladding was chosen to complement the traditional London Stock brick on the rear facade.
Frameless glass doors supplied and installed by FGC: www.fgc.co.uk
Photos taken by Radu Palicia, London based photographer
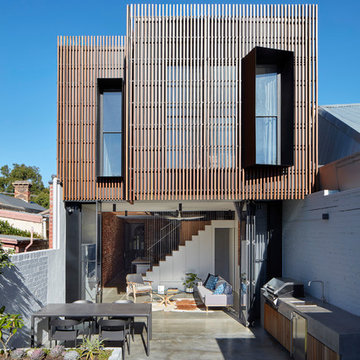
Timber and steel clad rear facade overlooking rear courtyard garden.
Image by: Jack Lovel Photography
メルボルンにある高級な小さなコンテンポラリースタイルのおしゃれな家の外観 (タウンハウス) の写真
メルボルンにある高級な小さなコンテンポラリースタイルのおしゃれな家の外観 (タウンハウス) の写真

A new treatment for the front boundary wall marks the beginning of an itinerary through the house punctuated by a sequence of interventions that albeit modest, have an impact greater than their scope.
The pairing of corten steel and teak slats is used for the design of the bespoke bike storage incorporating the entrance gate and bespoke planters to revive the monotonous streetscape.
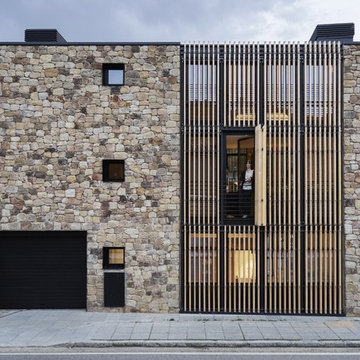
Proyecto: La Reina Obrera y Estudio Hús. Fotografías de Álvaro de la Fuente, La Reina Obrera y BAM.
マドリードにある中くらいなコンテンポラリースタイルのおしゃれな家の外観 (石材サイディング、タウンハウス) の写真
マドリードにある中くらいなコンテンポラリースタイルのおしゃれな家の外観 (石材サイディング、タウンハウス) の写真
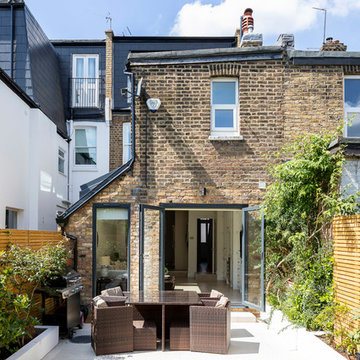
Photo by Chris Snook
ロンドンにある高級な中くらいなコンテンポラリースタイルのおしゃれな家の外観 (タウンハウス、レンガサイディング) の写真
ロンドンにある高級な中くらいなコンテンポラリースタイルのおしゃれな家の外観 (タウンハウス、レンガサイディング) の写真

Our ’Corten Extension’ project; new open plan kitchen-diner as part of a side-return and rear single storey extension and remodel to a Victorian terrace. The Corten blends in beautifully with the existing brick whilst the plan form kicks out towards the garden to create a small sheltered seating area.
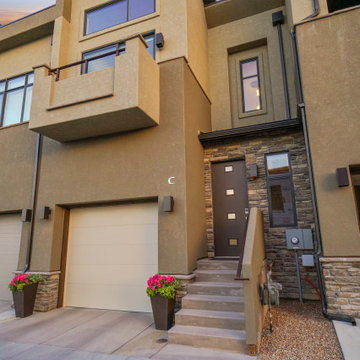
Bold and stylish, this impressive facade appeals to so many for its striking character. An open floor plan enhances the spaciousness in the common areas along with a two story living room ceiling that provides tons of natural light and views into the loft. Two exceptional master suites comprised of large bedrooms, covered balcony's, 4-piece master baths, and walk-in closets, provide flexibility.
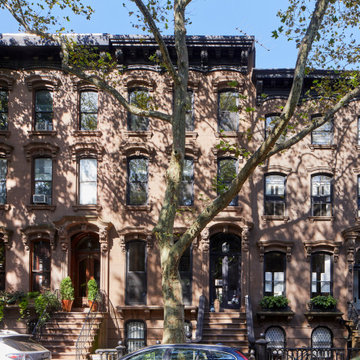
The quintessential Brooklyn Brownstone
ニューヨークにあるコンテンポラリースタイルのおしゃれな家の外観 (漆喰サイディング、タウンハウス) の写真
ニューヨークにあるコンテンポラリースタイルのおしゃれな家の外観 (漆喰サイディング、タウンハウス) の写真
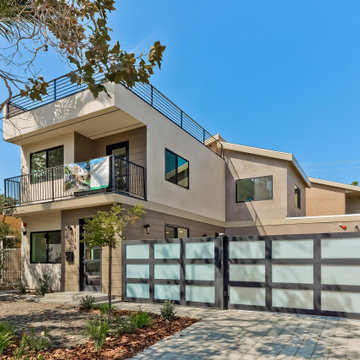
Contermporary home with large roof decks and balconies clad in integrally colored stucco with square channel siding.
Sliding driveway gate evokes a shoji screen, creating private outdoor space sheltered from street. Drought tolerant landscape with drip irrigation and mulch conserves water and reduces maintenance.
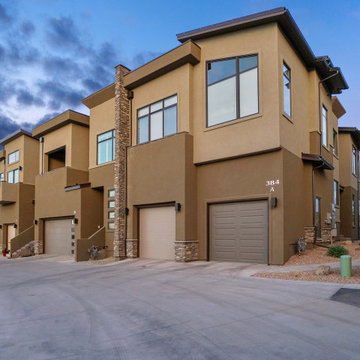
A sophisticated and alluring contemporary exterior gives way to a thoughtful interior that leaves no detail untouched. The spacious foyer opens up to an elegant u-shaped staircase, where large windows provide tons of natural light. The main living space is an open floor plan with thoughtful tray ceiling details. Upstairs the master suite enjoys nothing but luxurious living at its finest.
コンテンポラリースタイルの茶色い家 (タウンハウス) の写真
1

