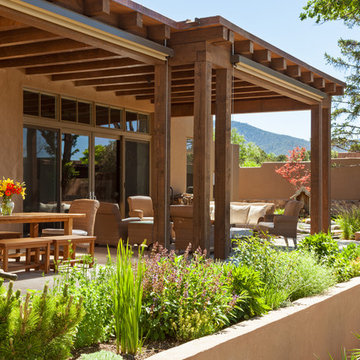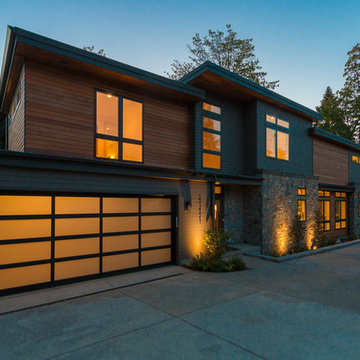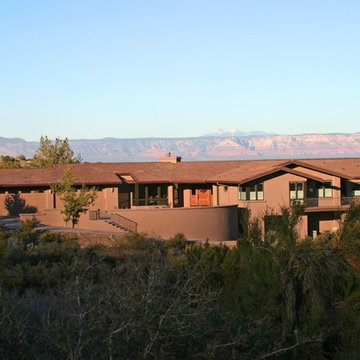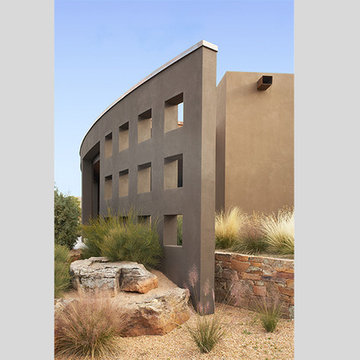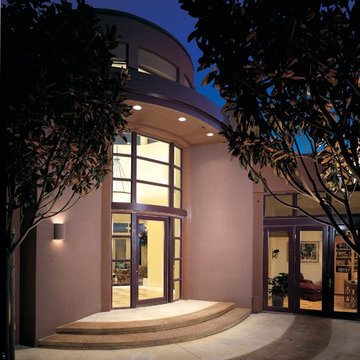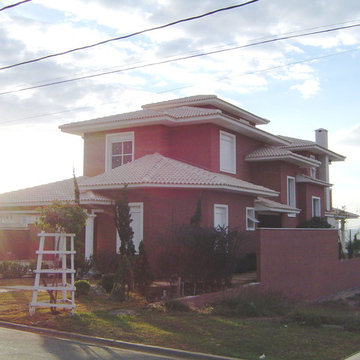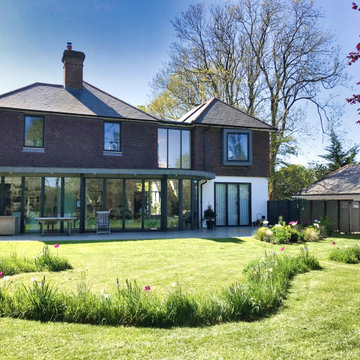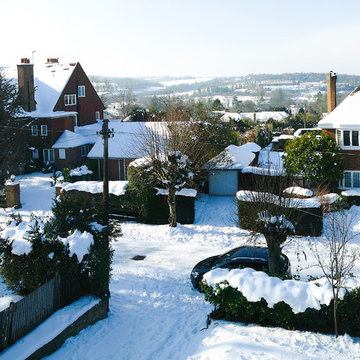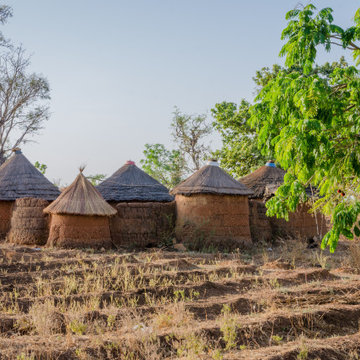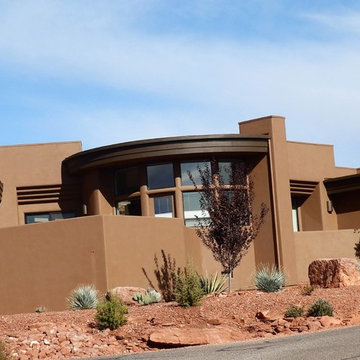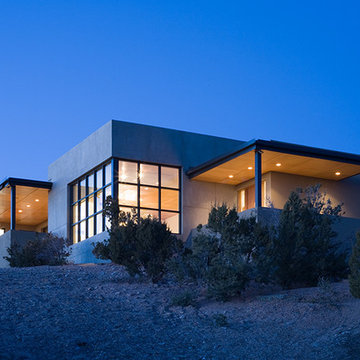コンテンポラリースタイルの茶色い家 (アドベサイディング) の写真
絞り込み:
資材コスト
並び替え:今日の人気順
写真 1〜20 枚目(全 20 枚)
1/4
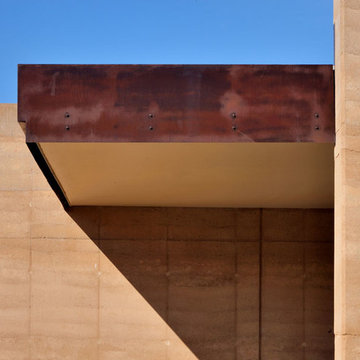
Rusted steel details compliment the striated bands of rammed earth at the Villas at Miraval Resort designed by Mithun Architecture.
フェニックスにあるコンテンポラリースタイルのおしゃれな茶色い家 (アドベサイディング) の写真
フェニックスにあるコンテンポラリースタイルのおしゃれな茶色い家 (アドベサイディング) の写真
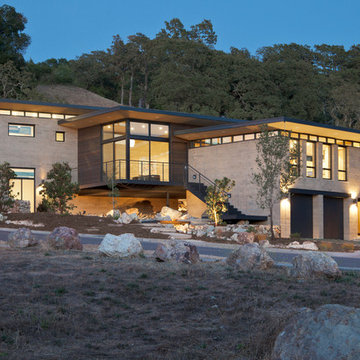
Napa Residence features a new building product - CMU with the appearance of rammed earth and half the cement. Built on a steep hillside, the steel-and-glass living space bridges across a natural gully.
Architect: Juliet Hsu, Atelier Hsu | Design-Build: Watershed Materials & Rammed Earth Works | Photographer: Mark Luthringer
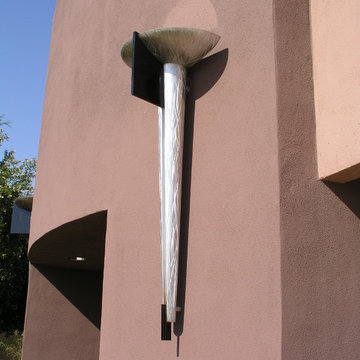
Custom-design "torch-like" exterior light fixture mixes metals and glass. Stainless steel "kelp" finish used on the body; purple glass fins glow light in a vertical, purple zipper at night, while the uplight accents the façade of the home.
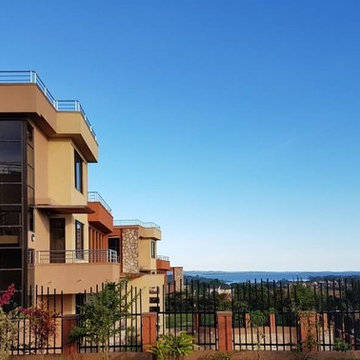
Earth Toned Exterior wall paste on a contemporary homes designed by SASA Architects. Finishing and detailed design by Grey Oak Limited. Each of the 4 fenced off 720 sqm homes is 3 levels with a penthouse at the top floor. The homes have incredibles views from the terrace to the garden.
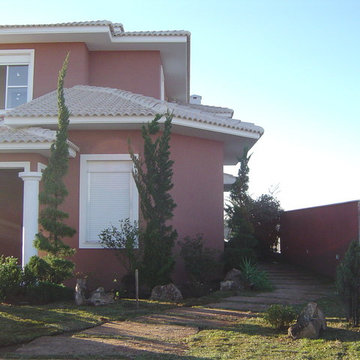
Facade 1
This is the mainly facade of a singlefamily residential building with two floors. The ceiling on the left cover two parking spaces of garage. The pathwalks on the right through the garden induce to the mainly entrance of the house. Brazil have rainy summer and houses needs eaves. Here, the eaves was constructed by concrete. The rainwater is collected by embedded rails on the ceiling and reuse to irrigate the gardens around the building.
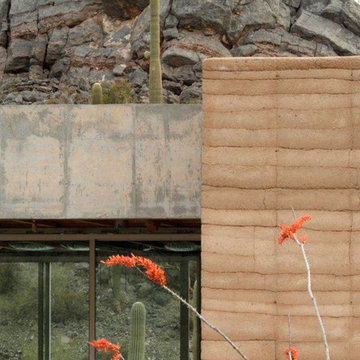
A glass breezeway links two wings of this modern rammed earth house designed by Cade Hayes.
フェニックスにあるコンテンポラリースタイルのおしゃれな家の外観 (アドベサイディング) の写真
フェニックスにあるコンテンポラリースタイルのおしゃれな家の外観 (アドベサイディング) の写真
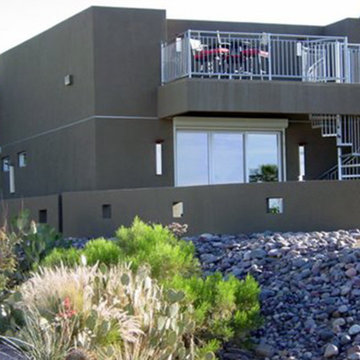
This renovation to a 1970's ranch house included relocating an unusable observation deck to the south elevation which affords 360 degree views of the city. Custom stainless steel and copper light fixtures illuminate both levels.
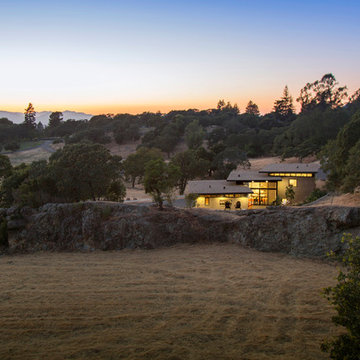
Looking across the old quarry with Napa Residence in the landscape and Mt. Tamalpais beyond.
Architect: Juliet Hsu, Atelier Hsu | Design-Build: Watershed Materials & Rammed Earth Works | Photographer: Peter Menzel
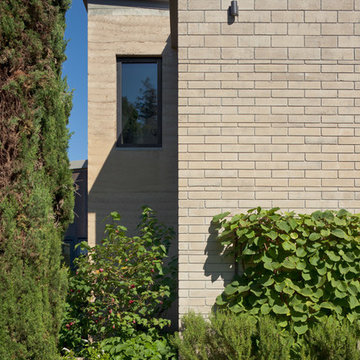
Architect: Juliet Hsu, Atelier Hsu | Design-Build: Rammed Earth Works | Photographer: Mark Luthringer
サンフランシスコにあるラグジュアリーな中くらいなコンテンポラリースタイルのおしゃれな家の外観 (アドベサイディング) の写真
サンフランシスコにあるラグジュアリーな中くらいなコンテンポラリースタイルのおしゃれな家の外観 (アドベサイディング) の写真
コンテンポラリースタイルの茶色い家 (アドベサイディング) の写真
1
