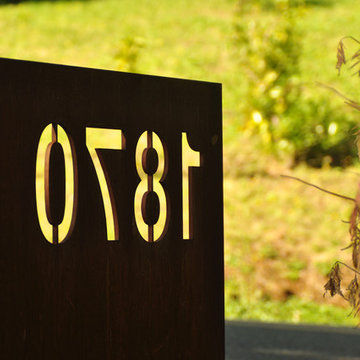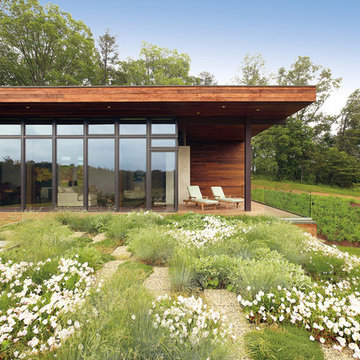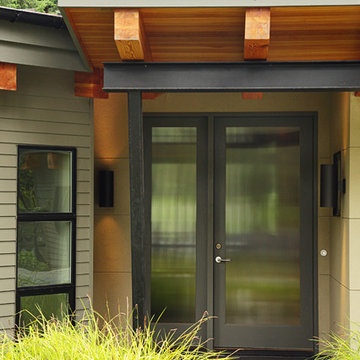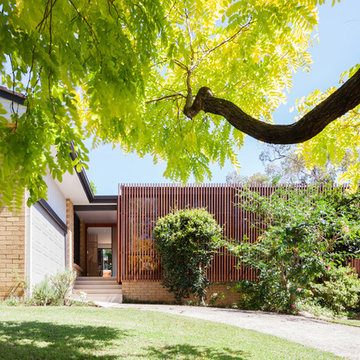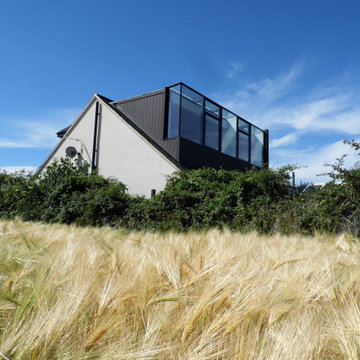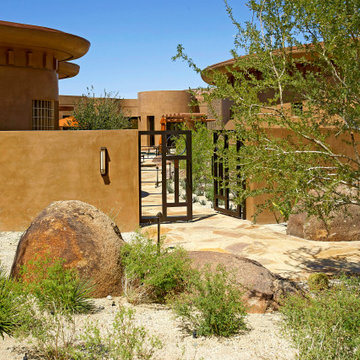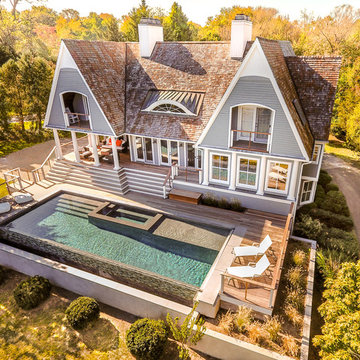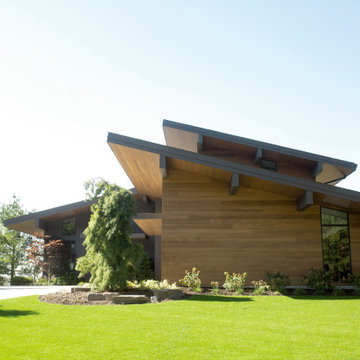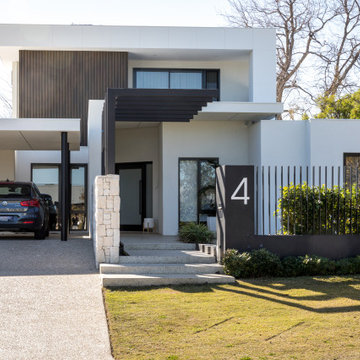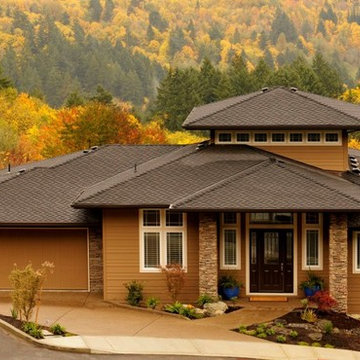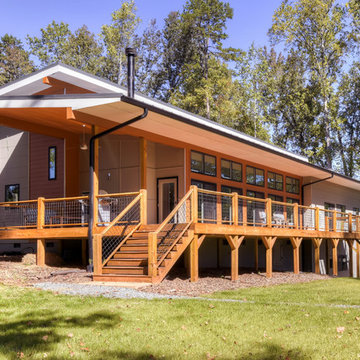黄色いコンテンポラリースタイルの家の外観の写真
絞り込み:
資材コスト
並び替え:今日の人気順
写真 141〜160 枚目(全 1,061 枚)
1/3
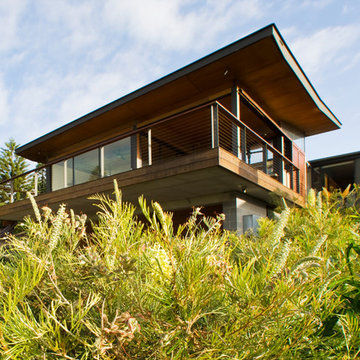
The client for the project has a long standing interest in building sustainability developed through working at the Sustainable Energy Development Authority (SEDA).
With this interest in mind, the client approached CHROFI to design a house that would demonstrate a number of active and passive sustainable initiatives whilst accommodating a contemporary coastal lifestyle.
The project is sited on the south side of Mona Vale Headland and has expansive views over Mona Vale Beach to the south. This south facing aspect and the narrow site proportions combine to limit the passive design potential and accordingly establish the key design challenge for the project.
Our response orients the house toward the view to the south, but opens up the roof at the centre of the house with a large north-facing skylight to admit winter sun to the south facing living areas and to trap and hold the warmth of the winter sun using the thermal mass of the structure.
Other sustainability measures include a 15,000 L rainwater storage tank combined with grey water recycling to minimise water usage, the use of evacuated tubes for in floor heating and hot water supply, and photovoltaic solar panels to provide electricity back to the grid.
The house is a ‘test-bed’ for these and many other sustainability initiatives and the performance of these will be measured after occupancy. The client intends to promote his findings to further the public knowledge of contemporary sustainable architecture via a website, publications and a consultancy service.
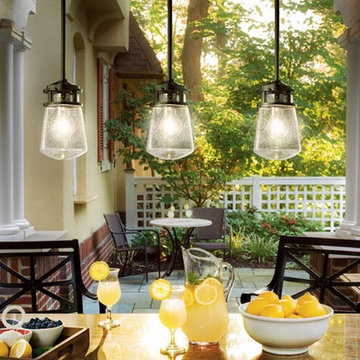
Lyndon
By Kichler Lighting
SKU# 49447AZ
This 1 light outdoor pendant from the Lyndon collection combines a simple streamline design with an emphasis on traditional details. Featuring a beautiful Architectural Bronze finish and Clear Seedy Glass, this fixture can effortlessly blend with your existing décor.
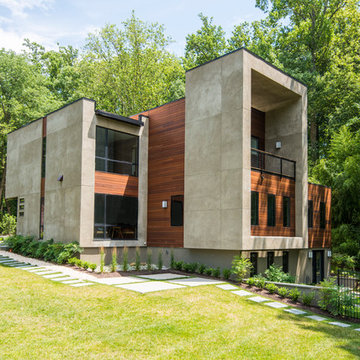
Cedar wood and stucco paired with natural stone details make up the striking exterior while massive windows flood the interior with natural light. Nestled in a lush wooded surround the landscape ensures every room has a serene view.
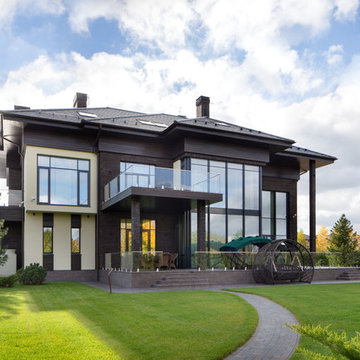
Архитекторы: Дмитрий Глушков, Фёдор Селенин; Фото: Антон Лихтарович
モスクワにある高級なコンテンポラリースタイルのおしゃれな家の外観 (石材サイディング、縦張り) の写真
モスクワにある高級なコンテンポラリースタイルのおしゃれな家の外観 (石材サイディング、縦張り) の写真
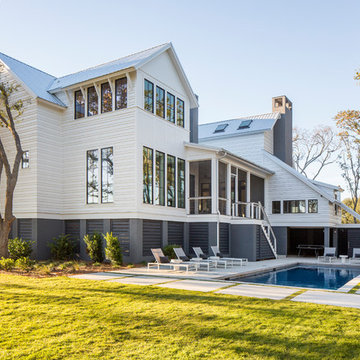
Matthew Scott Photography Inc.
チャールストンにあるコンテンポラリースタイルのおしゃれな家の外観 (コンクリート繊維板サイディング) の写真
チャールストンにあるコンテンポラリースタイルのおしゃれな家の外観 (コンクリート繊維板サイディング) の写真
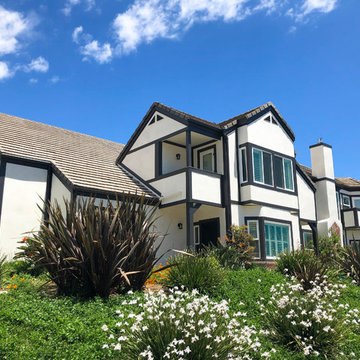
Malibu, CA - Whole Home Remodel - Exterior Remodel
For the exterior renovation of the home, we installed all new windows around the entire home, a complete roof replacement, the re-stuccoing of the entire exterior of the home, the replacement of the window trim and fascia and a fresh exterior paint to finish.
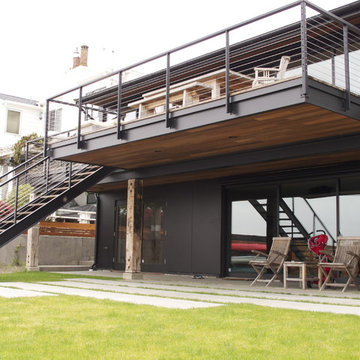
Metal has applications in residential construction as diverse as your imagination. In our shop, craftsmanship and attention to detail are paramount. With the business and labor resources of Dyna Contracting at his disposal, shop manager Caleb Carlson maintains a hands- on approach to custom fabrication. His services include exploring design and construction details with architects and clients, taking site measurements, fabricating, and installation. The client benefits from a critical eye and skilled hands at every step of the process and Caleb gets the joy of donning coveralls, turning up the radio, and putting his considerable skill and talent to work.
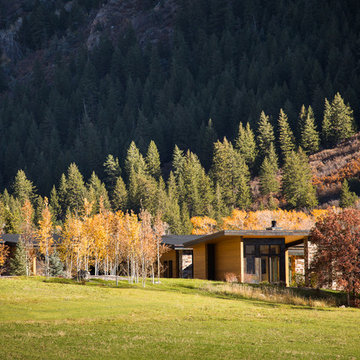
Mana is a carefully crafted two bed room home designed for primarily six months of use. There are two bedrooms and an office and a Kitchen, Living and Dining area, but the primary focus of Mana is its comfortable clean feel and its relationship with the site. The large overhangs both shelter the occupants from the intense summer sun and slope up to the dramatic cliff walls that embrace the home.
David Lauer Photography
黄色いコンテンポラリースタイルの家の外観の写真
8
