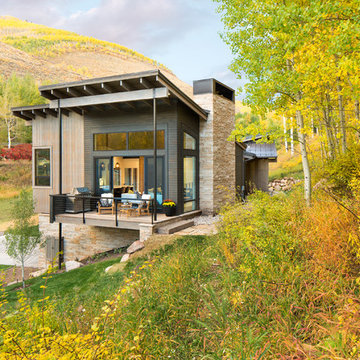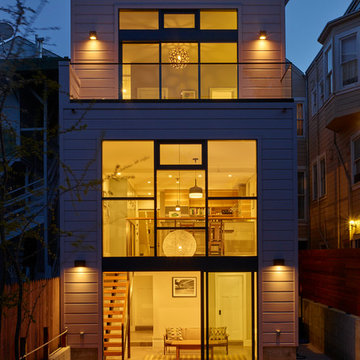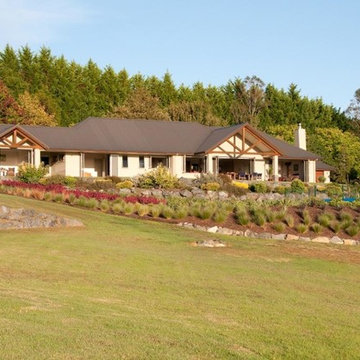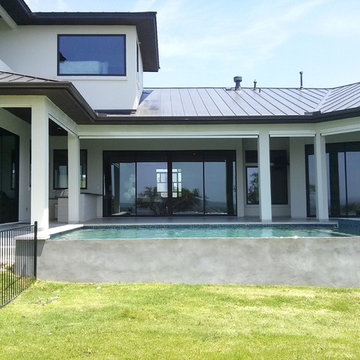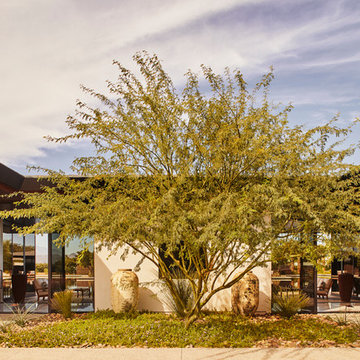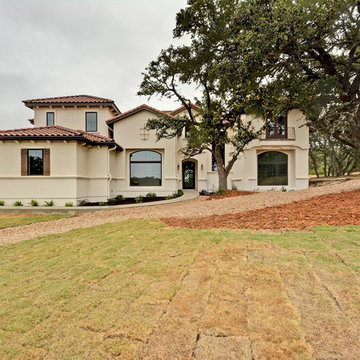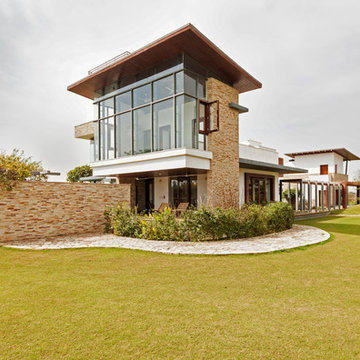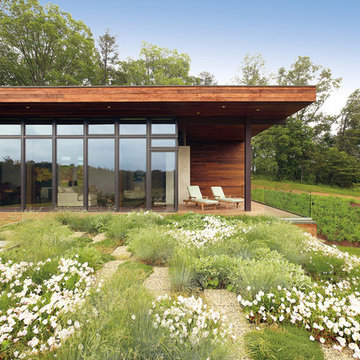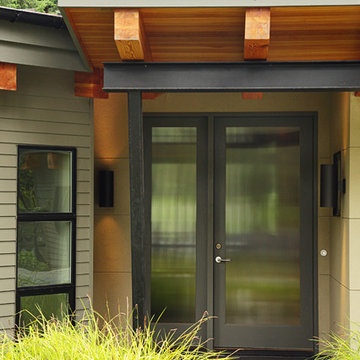黄色いコンテンポラリースタイルのベージュの家の写真
絞り込み:
資材コスト
並び替え:今日の人気順
写真 1〜20 枚目(全 57 枚)
1/4
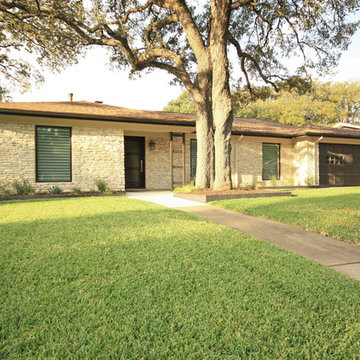
Christopher Davison, AIA
オースティンにある高級な中くらいなコンテンポラリースタイルのおしゃれな家の外観 (石材サイディング) の写真
オースティンにある高級な中くらいなコンテンポラリースタイルのおしゃれな家の外観 (石材サイディング) の写真
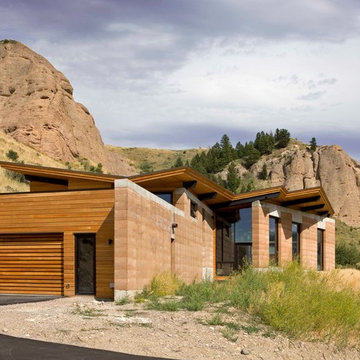
Custom Home in Jackson Hole, WY
Ward + Blake Architects
JK Lawrence Photography
他の地域にある中くらいなコンテンポラリースタイルのおしゃれな家の外観 (混合材サイディング) の写真
他の地域にある中くらいなコンテンポラリースタイルのおしゃれな家の外観 (混合材サイディング) の写真
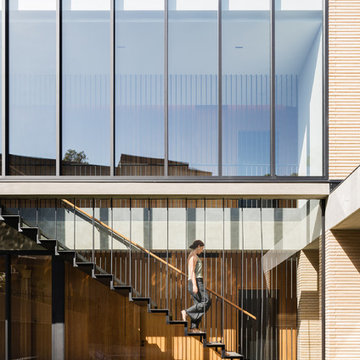
A floating stair descends from the upper level.
The Balmoral House is located within the lower north-shore suburb of Balmoral. The site presents many difficulties being wedged shaped, on the low side of the street, hemmed in by two substantial existing houses and with just half the land area of its neighbours. Where previously the site would have enjoyed the benefits of a sunny rear yard beyond the rear building alignment, this is no longer the case with the yard having been sold-off to the neighbours.
Our design process has been about finding amenity where on first appearance there appears to be little.
The design stems from the first key observation, that the view to Middle Harbour is better from the lower ground level due to the height of the canopy of a nearby angophora that impedes views from the first floor level. Placing the living areas on the lower ground level allowed us to exploit setback controls to build closer to the rear boundary where oblique views to the key local features of Balmoral Beach and Rocky Point Island are best.
This strategy also provided the opportunity to extend these spaces into gardens and terraces to the limits of the site, maximising the sense of space of the 'living domain'. Every part of the site is utilised to create an array of connected interior and exterior spaces
The planning then became about ordering these living volumes and garden spaces to maximise access to view and sunlight and to structure these to accommodate an array of social situations for our Client’s young family. At first floor level, the garage and bedrooms are composed in a linear block perpendicular to the street along the south-western to enable glimpses of district views from the street as a gesture to the public realm. Critical to the success of the house is the journey from the street down to the living areas and vice versa. A series of stairways break up the journey while the main glazed central stair is the centrepiece to the house as a light-filled piece of sculpture that hangs above a reflecting pond with pool beyond.
The architecture works as a series of stacked interconnected volumes that carefully manoeuvre down the site, wrapping around to establish a secluded light-filled courtyard and terrace area on the north-eastern side. The expression is 'minimalist modern' to avoid visually complicating an already dense set of circumstances. Warm natural materials including off-form concrete, neutral bricks and blackbutt timber imbue the house with a calm quality whilst floor to ceiling glazing and large pivot and stacking doors create light-filled interiors, bringing the garden inside.
In the end the design reverses the obvious strategy of an elevated living space with balcony facing the view. Rather, the outcome is a grounded compact family home sculpted around daylight, views to Balmoral and intertwined living and garden spaces that satisfy the social needs of a growing young family.
Photo Credit: Katherine Lu
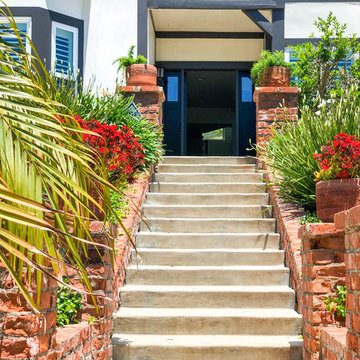
Malibu, CA / Whole Home Remodel / Exterior Remodel
For the complete exterior remodel of the home, we installed all new windows around the entire home, a complete roof replacement, the re-stuccoing of the entire exterior, replacement of the trim and fascia and a fresh exterior paint to finish.
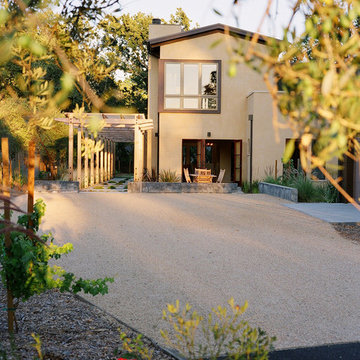
chadbourne + doss architects has designed the Vineyard Residence that opens to the micro vineyard and olive orchard on the site. This 2,500 square foot house includes a detached garage and studio structure. The kitchen is open to the Dining Room and wood fireplace.
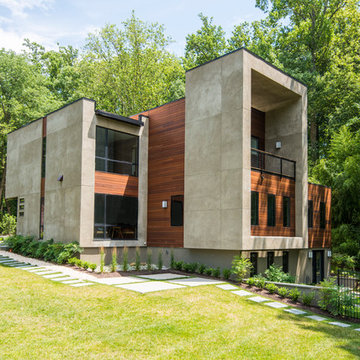
Cedar wood and stucco paired with natural stone details make up the striking exterior while massive windows flood the interior with natural light. Nestled in a lush wooded surround the landscape ensures every room has a serene view.
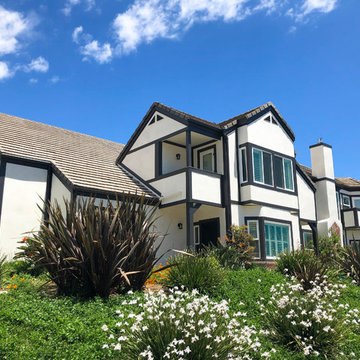
Malibu, CA - Whole Home Remodel - Exterior Remodel
For the exterior renovation of the home, we installed all new windows around the entire home, a complete roof replacement, the re-stuccoing of the entire exterior of the home, the replacement of the window trim and fascia and a fresh exterior paint to finish.
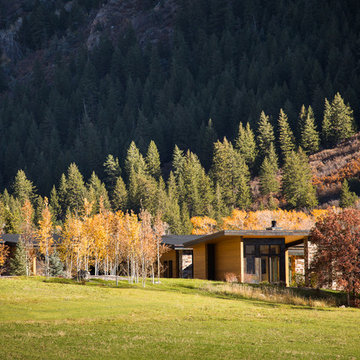
Mana is a carefully crafted two bed room home designed for primarily six months of use. There are two bedrooms and an office and a Kitchen, Living and Dining area, but the primary focus of Mana is its comfortable clean feel and its relationship with the site. The large overhangs both shelter the occupants from the intense summer sun and slope up to the dramatic cliff walls that embrace the home.
David Lauer Photography
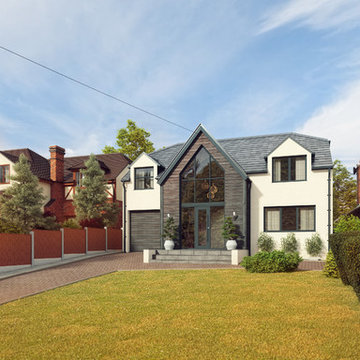
We worked carefully with the client and planners to achieve planning for this beautiful 2 storey 4 bedroom contemporary cottage / house with ample living space from a modest unmodernised 1960's bungalow.
黄色いコンテンポラリースタイルのベージュの家の写真
1
