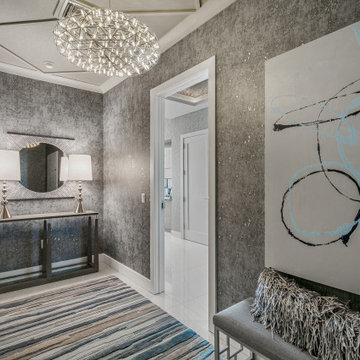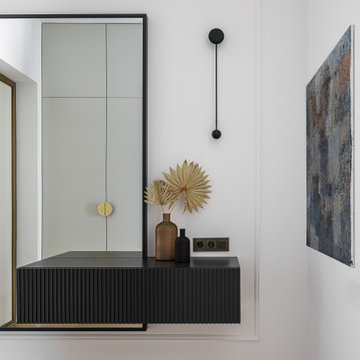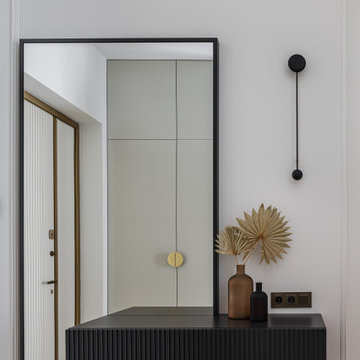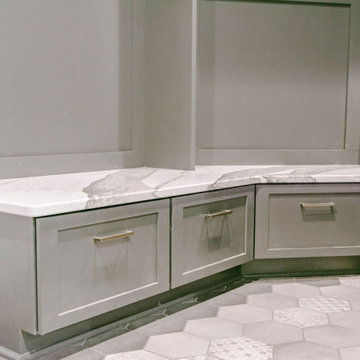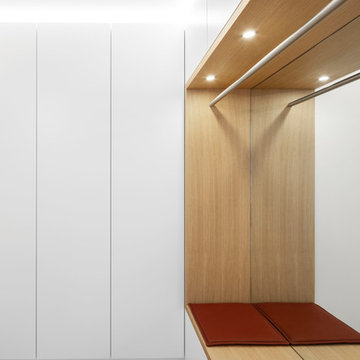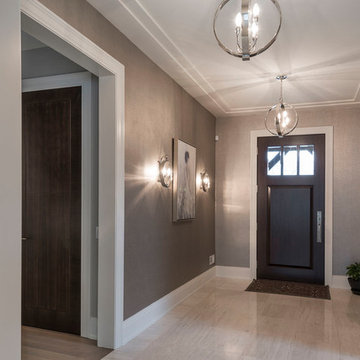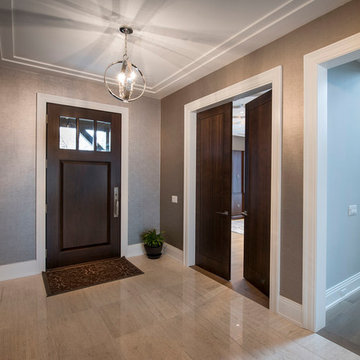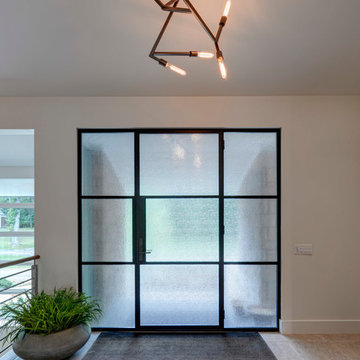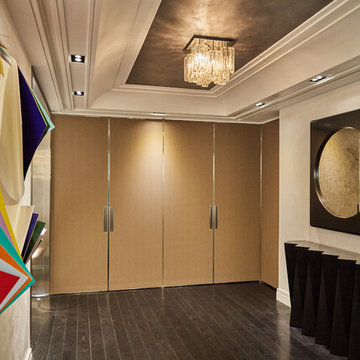中くらいなコンテンポラリースタイルの玄関の写真
絞り込み:
資材コスト
並び替え:今日の人気順
写真 1481〜1500 枚目(全 11,976 枚)
1/3
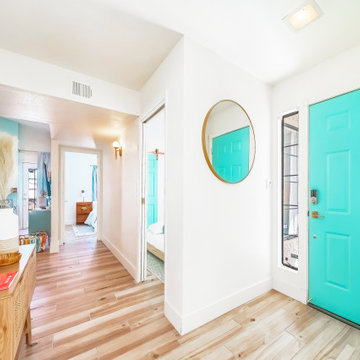
Hello there loves. The Prickly Pear AirBnB in Scottsdale, Arizona is a transformation of an outdated residential space into a vibrant, welcoming and quirky short term rental. As an Interior Designer, I envision how a house can be exponentially improved into a beautiful home and relish in the opportunity to support my clients take the steps to make those changes. It is a delicate balance of a family’s diverse style preferences, my personal artistic expression, the needs of the family who yearn to enjoy their home, and a symbiotic partnership built on mutual respect and trust. This is what I am truly passionate about and absolutely love doing. If the potential of working with me to create a healing & harmonious home is appealing to your family, reach out to me and I'd love to offer you a complimentary discovery call to determine whether we are an ideal fit. I'd also love to collaborate with professionals as a resource for your clientele. ?
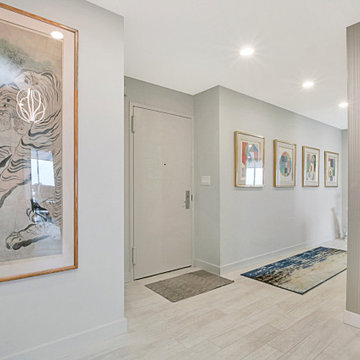
ニューヨークにある高級な中くらいなコンテンポラリースタイルのおしゃれな玄関ロビー (グレーの壁、磁器タイルの床、グレーのドア、ベージュの床、壁紙) の写真
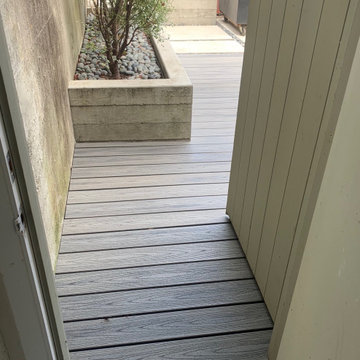
Island Mist Trex Decking Entryway
サンフランシスコにある中くらいなコンテンポラリースタイルのおしゃれな玄関 (無垢フローリング、グレーの床) の写真
サンフランシスコにある中くらいなコンテンポラリースタイルのおしゃれな玄関 (無垢フローリング、グレーの床) の写真
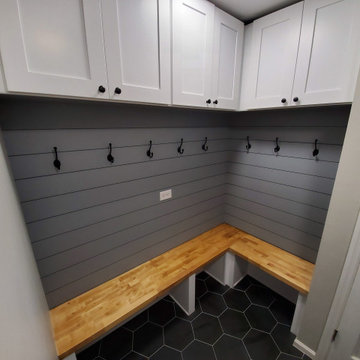
After, space for everyone!
シカゴにある中くらいなコンテンポラリースタイルのおしゃれなマッドルーム (グレーの壁、磁器タイルの床、黒い床) の写真
シカゴにある中くらいなコンテンポラリースタイルのおしゃれなマッドルーム (グレーの壁、磁器タイルの床、黒い床) の写真
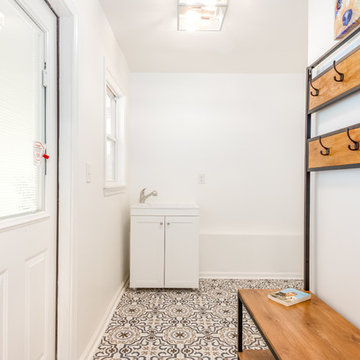
アトランタにある中くらいなコンテンポラリースタイルのおしゃれなマッドルーム (白い壁、セラミックタイルの床、マルチカラーの床) の写真
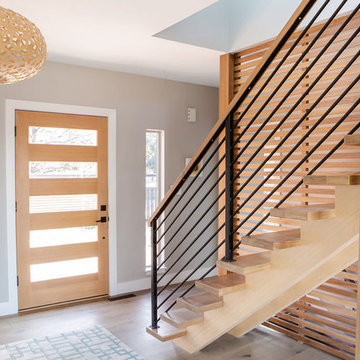
These wonderful clients returned to us for their newest home remodel adventure. Their newly purchased custom built 1970s modern ranch sits in one of the loveliest neighborhoods south of the city but the current conditions of the home were out-dated and not so lovely. Upon entering the front door through the court you were greeted abruptly by a very boring staircase and an excessive number of doors. Just to the left of the double door entry was a large slider and on your right once inside the home was a soldier line up of doors. This made for an uneasy and uninviting entry that guests would quickly forget and our clients would often avoid. We also had our hands full in the kitchen. The existing space included many elements that felt out of place in a modern ranch including a rustic mountain scene backsplash, cherry cabinets with raised panel and detailed profile, and an island so massive you couldn’t pass a drink across the stone. Our design sought to address the functional pain points of the home and transform the overall aesthetic into something that felt like home for our clients.
For the entry, we re-worked the front door configuration by switching from the double door to a large single door with side lights. The sliding door next to the main entry door was replaced with a large window to eliminate entry door confusion. In our re-work of the entry staircase, guesta are now greeted into the foyer which features the Coral Pendant by David Trubridge. Guests are drawn into the home by stunning views of the front range via the large floor-to-ceiling glass wall in the living room. To the left, the staircases leading down to the basement and up to the master bedroom received a massive aesthetic upgrade. The rebuilt 2nd-floor staircase has a center spine with wood rise and run appearing to float upwards towards the master suite. A slatted wall of wood separates the two staircases which brings more light into the basement stairwell. Black metal railings add a stunning contrast to the light wood.
Other fabulous upgrades to this home included new wide plank flooring throughout the home, which offers both modernity and warmth. The once too-large kitchen island was downsized to create a functional focal point that is still accessible and intimate. The old dark and heavy kitchen cabinetry was replaced with sleek white cabinets, brightening up the space and elevating the aesthetic of the entire room. The kitchen countertops are marble look quartz with dramatic veining that offers an artistic feature behind the range and across all horizontal surfaces in the kitchen. As a final touch, cascading island pendants were installed which emphasize the gorgeous ceiling vault and provide warm feature lighting over the central point of the kitchen.
This transformation reintroduces light and simplicity to this gorgeous home, and we are so happy that our clients can reap the benefits of this elegant and functional design for years to come.
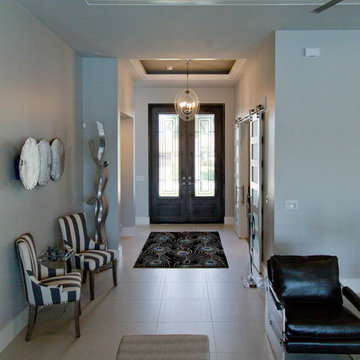
Nichole Kennelly Photography
マイアミにある高級な中くらいなコンテンポラリースタイルのおしゃれな玄関ドア (グレーの壁、セラミックタイルの床、グレーのドア、ベージュの床) の写真
マイアミにある高級な中くらいなコンテンポラリースタイルのおしゃれな玄関ドア (グレーの壁、セラミックタイルの床、グレーのドア、ベージュの床) の写真
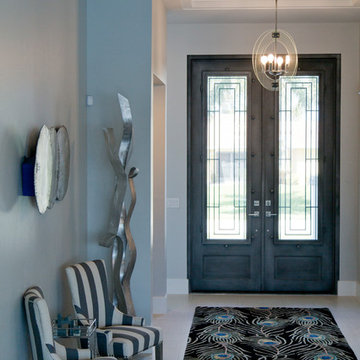
Nichole Kennelly Photography
マイアミにある高級な中くらいなコンテンポラリースタイルのおしゃれな玄関ドア (グレーの壁、セラミックタイルの床、グレーのドア、ベージュの床) の写真
マイアミにある高級な中くらいなコンテンポラリースタイルのおしゃれな玄関ドア (グレーの壁、セラミックタイルの床、グレーのドア、ベージュの床) の写真
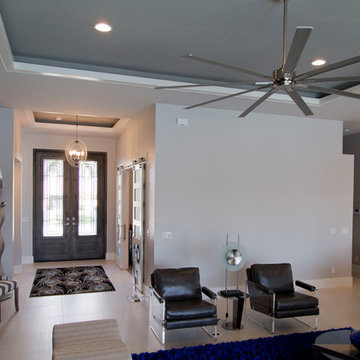
Nichole Kennelly Photography
マイアミにある高級な中くらいなコンテンポラリースタイルのおしゃれな玄関ドア (グレーの壁、セラミックタイルの床、グレーのドア、ベージュの床) の写真
マイアミにある高級な中くらいなコンテンポラリースタイルのおしゃれな玄関ドア (グレーの壁、セラミックタイルの床、グレーのドア、ベージュの床) の写真
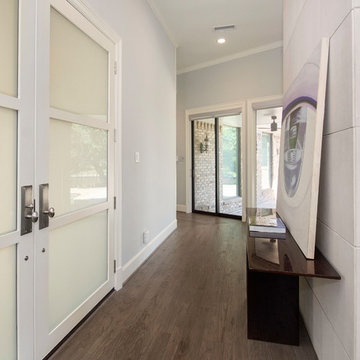
In the Entry, we added the same electrified glass into a custom built front door for this home. This new double door now is clear when our homeowner wants to see out and frosted when he doesn't! Design/Remodel by Hatfield Builders & Remodelers | Photography by Versatile Imaging
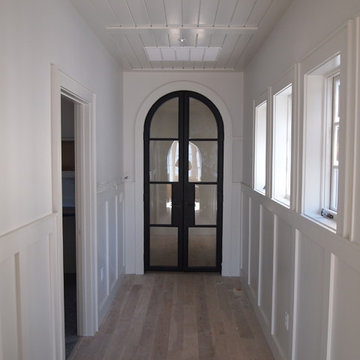
Steel Double Door - Modish Style Full Arch by Porte Color Black, Clear Glass.
オースティンにある中くらいなコンテンポラリースタイルのおしゃれな玄関 (淡色無垢フローリング、黒いドア) の写真
オースティンにある中くらいなコンテンポラリースタイルのおしゃれな玄関 (淡色無垢フローリング、黒いドア) の写真
中くらいなコンテンポラリースタイルの玄関の写真
75
