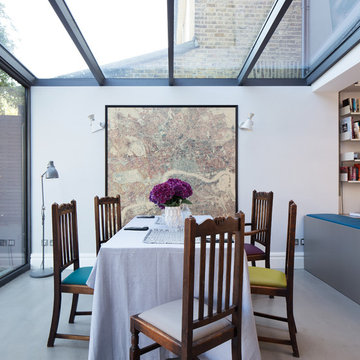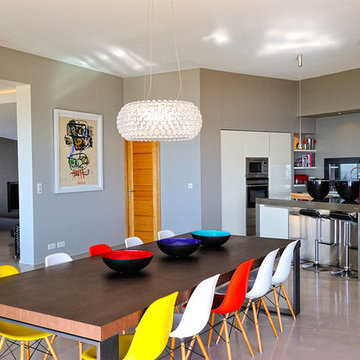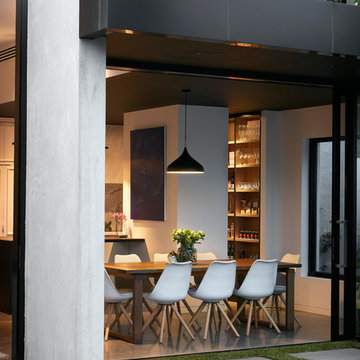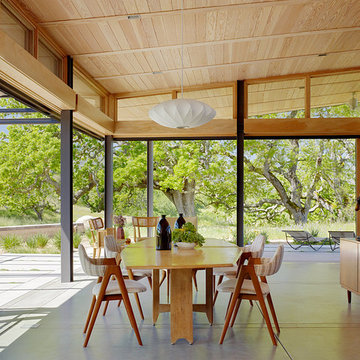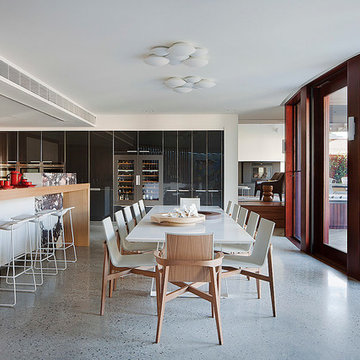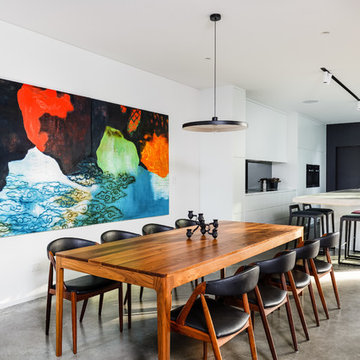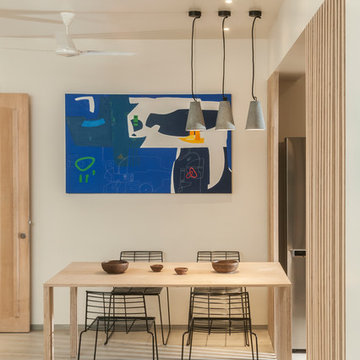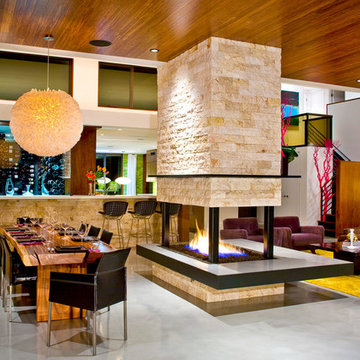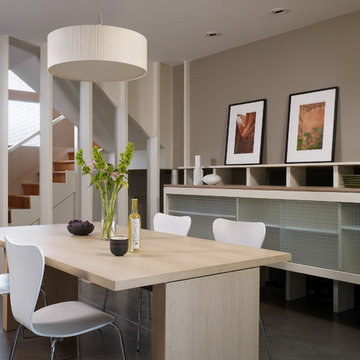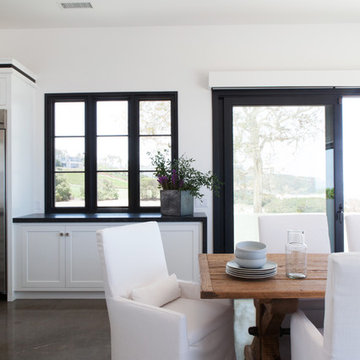コンテンポラリースタイルのダイニング (コンクリートの床) の写真
絞り込み:
資材コスト
並び替え:今日の人気順
写真 161〜180 枚目(全 3,134 枚)
1/3
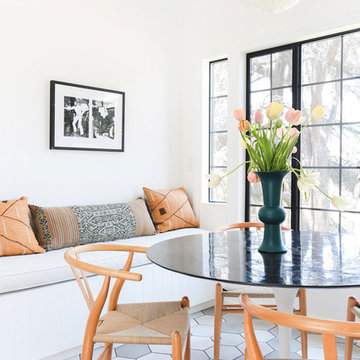
photo cred: tessa neustadt
ロサンゼルスにある高級な中くらいなコンテンポラリースタイルのおしゃれなダイニングキッチン (白い壁、コンクリートの床、暖炉なし) の写真
ロサンゼルスにある高級な中くらいなコンテンポラリースタイルのおしゃれなダイニングキッチン (白い壁、コンクリートの床、暖炉なし) の写真
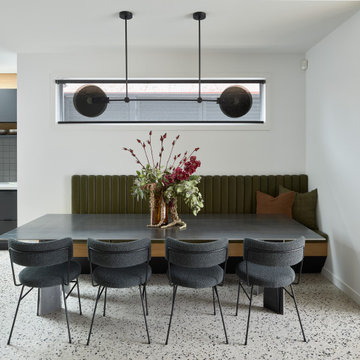
A custom designed banquet bench seat features George Fethers Oak veneer, black laminex and a padded green leather back rest along side a steel table and Ross Gardam feature light.
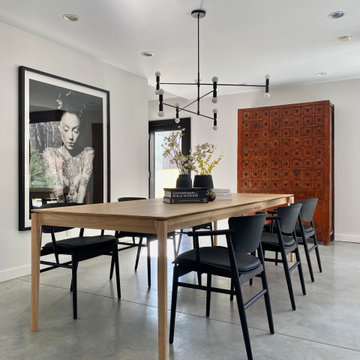
Featured on Decoist.com - https://www.decoist.com/minimal-dining-rooms-with-color/
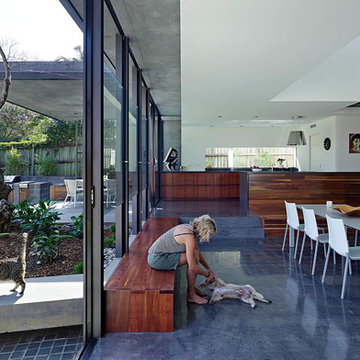
Builder- Natural LIfestyle Homes, My House Builders
Photos- Christopher F Jones
ブリスベンにあるコンテンポラリースタイルのおしゃれなダイニングキッチン (白い壁、コンクリートの床) の写真
ブリスベンにあるコンテンポラリースタイルのおしゃれなダイニングキッチン (白い壁、コンクリートの床) の写真
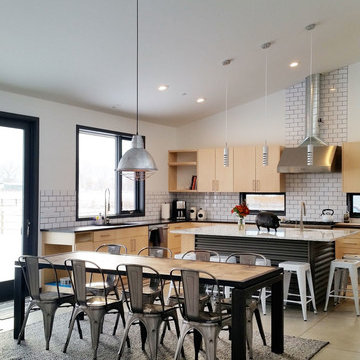
After their Niwot, Colorado, home was inundated with floodwater and mud in the historic 2013 flood, the owners brought their “glass is half full” zest for life to the process of restarting their lives in a modest budget-conscious home. It wouldn’t have been possible without the goodwill of neighbors, friends, strangers, donated services, and their own grit and full engagement in the building process.
Water-shed Revival is a 2000 square foot home designed for social engagement, inside-outside living, the joy of cooking, and soaking in the sun and mountain views. The lofty space under the shed roof speaks of farm structures, but with a twist of the modern vis-à-vis clerestory windows and glass walls. Concrete floors act as a passive solar heat sink for a constant sense of thermal comfort, not to mention a relief for muddy pet paw cleanups. Cost-effective structure and material choices, such as corrugated metal and HardiePanel siding, point this home and this couple toward a renewed future.
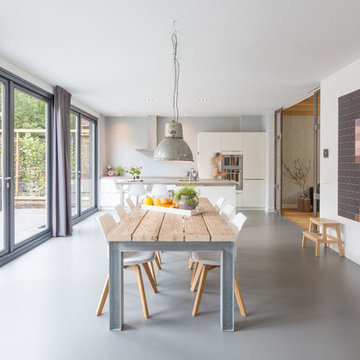
BYTR architects designd the extension of this charming detached house in the old town of Zeist (NL). The characteristic contour of the existing home is used as a reference for the of 19th century house. Two modern gable roofs, together with the historical mansard roof make a surprising composition.
The extension of the house has doubled the living space. Despite the increase in volume, you experience the new building from the street as a little addition. The extension is hidden behind the existing building. Also inside you experience the expressive roof shape which creates a spacious and contemporary atmosphere.
The monolithic extension contrasts in materials and detailing of the existing house. The relief of the old brick walls defines the contrast with the anthracite flat façade panel of the extension.
The interior also shows the contrast between old and new. Through a large sliding façade you step into the modern living kitchen. A tight plastered ceiling and concrete floor stands in contracst to the original wooden beams and an oak parquet. Classic and modern brought together in a charming way.
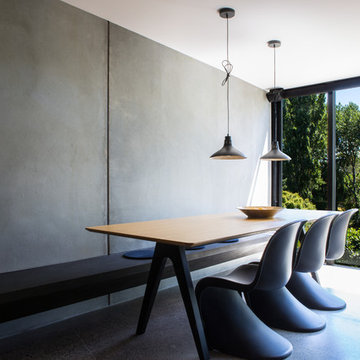
Emma-Jane Hetherington
オークランドにあるコンテンポラリースタイルのおしゃれなダイニング (グレーの壁、コンクリートの床、グレーの床) の写真
オークランドにあるコンテンポラリースタイルのおしゃれなダイニング (グレーの壁、コンクリートの床、グレーの床) の写真
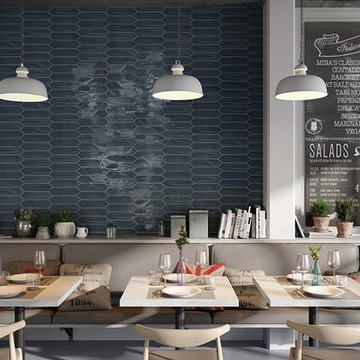
Crayons is one of the best selling ceramic tile collection conceived as elongated hexagons. The white plain tiles are offered in glossy and matt finishes. These items are characterized by light color variation. The background tiles of the other colors have only matt surface and more pronounced color variation. What is more, Crayons is enhanced by skirting, borders and L-shaped elements.
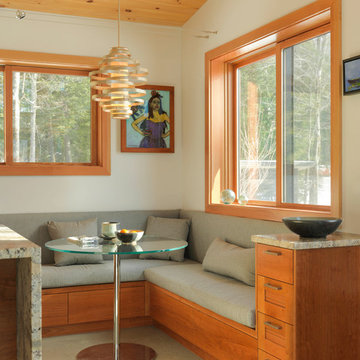
Photo Credit: Susan Teare
バーリントンにあるお手頃価格の小さなコンテンポラリースタイルのおしゃれなダイニングキッチン (白い壁、コンクリートの床、暖炉なし、グレーの床) の写真
バーリントンにあるお手頃価格の小さなコンテンポラリースタイルのおしゃれなダイニングキッチン (白い壁、コンクリートの床、暖炉なし、グレーの床) の写真
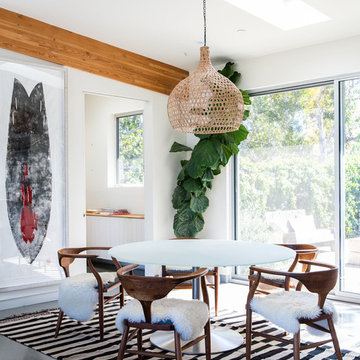
Malibu Modern Farmhouse by Burdge & Associates Architects in Malibu, California.
Interiors by Alexander Design
Fiore Landscaping
Photos by Tessa Neustadt
コンテンポラリースタイルのダイニング (コンクリートの床) の写真
9
