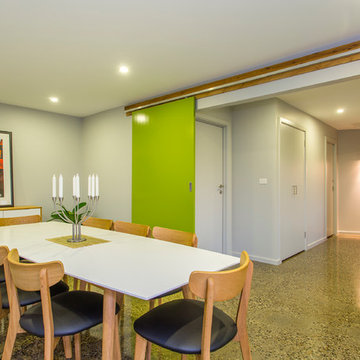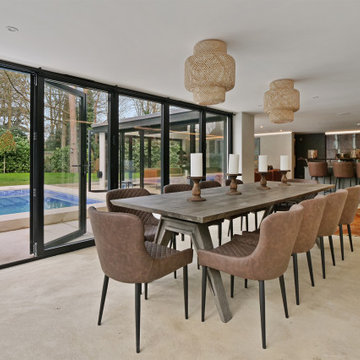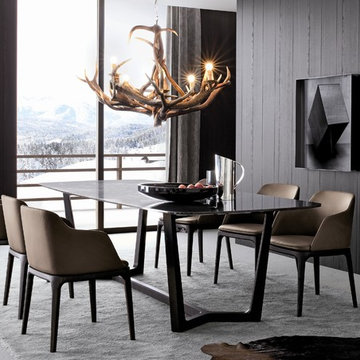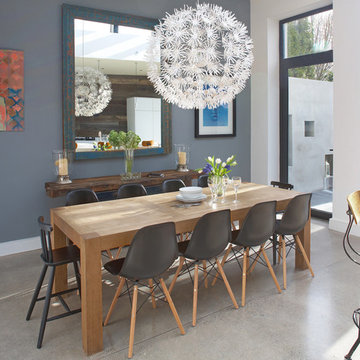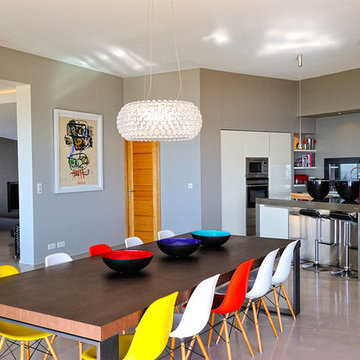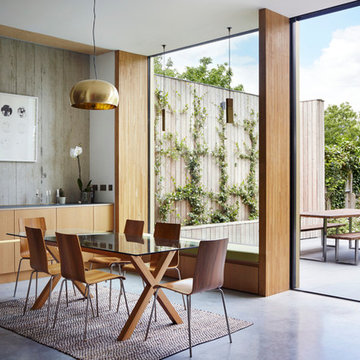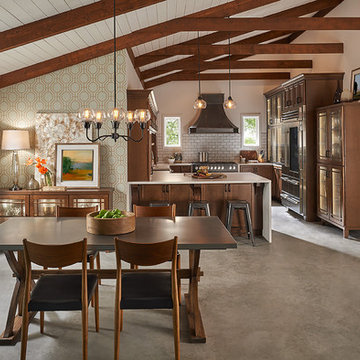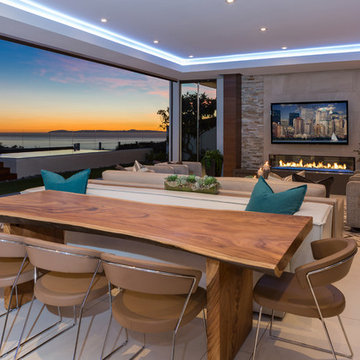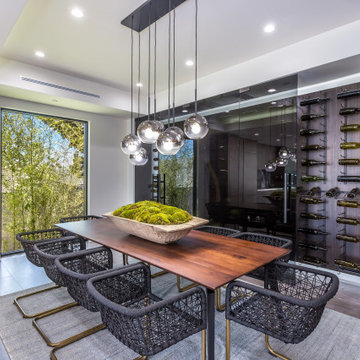コンテンポラリースタイルのダイニング (コンクリートの床、グレーの壁) の写真
絞り込み:
資材コスト
並び替え:今日の人気順
写真 1〜20 枚目(全 327 枚)
1/4

Interior - Living Room and Dining
Beach House at Avoca Beach by Architecture Saville Isaacs
Project Summary
Architecture Saville Isaacs
https://www.architecturesavilleisaacs.com.au/
The core idea of people living and engaging with place is an underlying principle of our practice, given expression in the manner in which this home engages with the exterior, not in a general expansive nod to view, but in a varied and intimate manner.
The interpretation of experiencing life at the beach in all its forms has been manifested in tangible spaces and places through the design of pavilions, courtyards and outdoor rooms.
Architecture Saville Isaacs
https://www.architecturesavilleisaacs.com.au/
A progression of pavilions and courtyards are strung off a circulation spine/breezeway, from street to beach: entry/car court; grassed west courtyard (existing tree); games pavilion; sand+fire courtyard (=sheltered heart); living pavilion; operable verandah; beach.
The interiors reinforce architectural design principles and place-making, allowing every space to be utilised to its optimum. There is no differentiation between architecture and interiors: Interior becomes exterior, joinery becomes space modulator, materials become textural art brought to life by the sun.
Project Description
Architecture Saville Isaacs
https://www.architecturesavilleisaacs.com.au/
The core idea of people living and engaging with place is an underlying principle of our practice, given expression in the manner in which this home engages with the exterior, not in a general expansive nod to view, but in a varied and intimate manner.
The house is designed to maximise the spectacular Avoca beachfront location with a variety of indoor and outdoor rooms in which to experience different aspects of beachside living.
Client brief: home to accommodate a small family yet expandable to accommodate multiple guest configurations, varying levels of privacy, scale and interaction.
A home which responds to its environment both functionally and aesthetically, with a preference for raw, natural and robust materials. Maximise connection – visual and physical – to beach.
The response was a series of operable spaces relating in succession, maintaining focus/connection, to the beach.
The public spaces have been designed as series of indoor/outdoor pavilions. Courtyards treated as outdoor rooms, creating ambiguity and blurring the distinction between inside and out.
A progression of pavilions and courtyards are strung off circulation spine/breezeway, from street to beach: entry/car court; grassed west courtyard (existing tree); games pavilion; sand+fire courtyard (=sheltered heart); living pavilion; operable verandah; beach.
Verandah is final transition space to beach: enclosable in winter; completely open in summer.
This project seeks to demonstrates that focusing on the interrelationship with the surrounding environment, the volumetric quality and light enhanced sculpted open spaces, as well as the tactile quality of the materials, there is no need to showcase expensive finishes and create aesthetic gymnastics. The design avoids fashion and instead works with the timeless elements of materiality, space, volume and light, seeking to achieve a sense of calm, peace and tranquillity.
Architecture Saville Isaacs
https://www.architecturesavilleisaacs.com.au/
Focus is on the tactile quality of the materials: a consistent palette of concrete, raw recycled grey ironbark, steel and natural stone. Materials selections are raw, robust, low maintenance and recyclable.
Light, natural and artificial, is used to sculpt the space and accentuate textural qualities of materials.
Passive climatic design strategies (orientation, winter solar penetration, screening/shading, thermal mass and cross ventilation) result in stable indoor temperatures, requiring minimal use of heating and cooling.
Architecture Saville Isaacs
https://www.architecturesavilleisaacs.com.au/
Accommodation is naturally ventilated by eastern sea breezes, but sheltered from harsh afternoon winds.
Both bore and rainwater are harvested for reuse.
Low VOC and non-toxic materials and finishes, hydronic floor heating and ventilation ensure a healthy indoor environment.
Project was the outcome of extensive collaboration with client, specialist consultants (including coastal erosion) and the builder.
The interpretation of experiencing life by the sea in all its forms has been manifested in tangible spaces and places through the design of the pavilions, courtyards and outdoor rooms.
The interior design has been an extension of the architectural intent, reinforcing architectural design principles and place-making, allowing every space to be utilised to its optimum capacity.
There is no differentiation between architecture and interiors: Interior becomes exterior, joinery becomes space modulator, materials become textural art brought to life by the sun.
Architecture Saville Isaacs
https://www.architecturesavilleisaacs.com.au/
https://www.architecturesavilleisaacs.com.au/
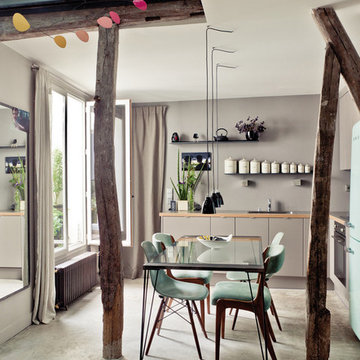
Milk Décoration / Photos : Louise Déroziere
パリにあるコンテンポラリースタイルのおしゃれなダイニングキッチン (グレーの壁、コンクリートの床) の写真
パリにあるコンテンポラリースタイルのおしゃれなダイニングキッチン (グレーの壁、コンクリートの床) の写真
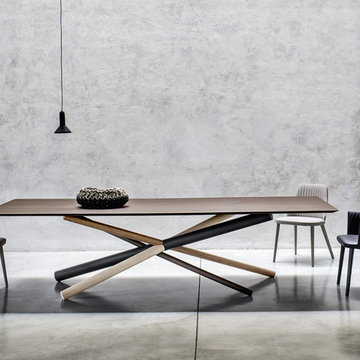
Near Italy’s northeast border lies the small town of Moimacco. Once an important stop along ancient trade routes, today, all of the modern furnishings offered by the Italian design house Bross are crafted in the quaint Italian town. Hallmarks of the Bross line of contemporary furniture are an attention to detail and a careful selection of quality materials, in particular, fine European woods. The Bross focus on fine craftsmanship lends an appealing, organic element to homes decorated in the modern interior design style.
The company’s commitment to producing high quality modern furniture has attracted some of the finest designers, including Paolo Piva, Gerd Lange, Enzo Berti, Laprell and Althaus and Ennio Arosio. The room service 360° collection of Bross furnishings includes buffets, consoles and dining and coffee tables that demonstrate the extraordinary technical prowess and artistic vision of these world-renowned designers. Bross is the perfect choice for contemporary homes.
Welcome to room service 360°, the premier destination for the world’s finest modern furniture. As an authorized dealer of the most respected furniture manufacturers in Europe, room service 360° is uniquely positioned to offer the most complete, most comprehensive and most exclusive collections of custom contemporary and modern furniture available on the market today. From world renowned designers at Bonaldo, Cattelan Italia, Fiam Italia, Foscarini, Gamma Arredamenti, Pianca, Presotto Italia, Tonelli and Tonin Casa, only the finest Italian furniture collections are represented at room service 360°.
On our website you will find the latest collections from top European contemporary/modern furniture designers, leading Italian furniture manufacturers and many exclusive products. We are also proud and excited to offer our interior design blog as an ongoing resource for design fanatics, curious souls and anyone who is looking to be inspired.
In our Philadelphia showroom we carefully select our products and change them frequently to provide our customers with the best possible mix through which they can envision their room’s décor and their life. This is the reason why many of our customers (thank you all!!!) travel for hours, and some fly to our store. This is the reason why we have earned the privilege to be the starting point for modern living for many of you.
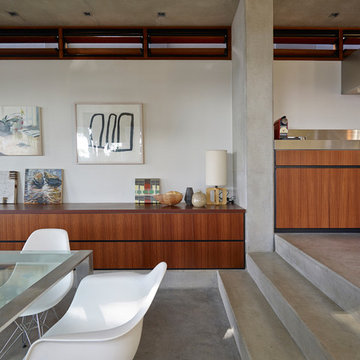
Timber storage units set into a concrete framework.
Photography by Brett Boardman.
シドニーにある小さなコンテンポラリースタイルのおしゃれなLDK (グレーの壁、コンクリートの床、グレーの床) の写真
シドニーにある小さなコンテンポラリースタイルのおしゃれなLDK (グレーの壁、コンクリートの床、グレーの床) の写真
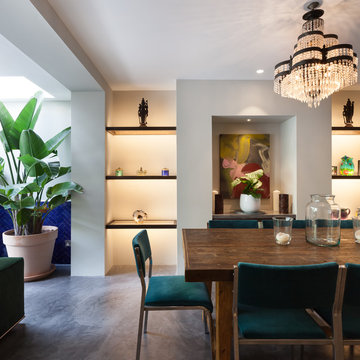
Peter Landers Photography
ロンドンにあるお手頃価格の中くらいなコンテンポラリースタイルのおしゃれなダイニング (コンクリートの床、グレーの床、グレーの壁) の写真
ロンドンにあるお手頃価格の中くらいなコンテンポラリースタイルのおしゃれなダイニング (コンクリートの床、グレーの床、グレーの壁) の写真
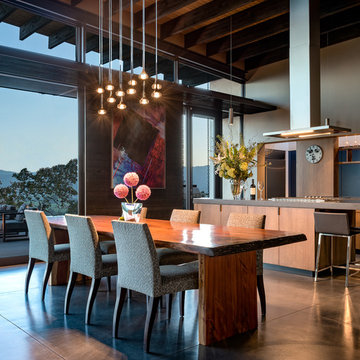
Photo by Bart Edson Photography
Http://www.bartedson.com
サンフランシスコにあるコンテンポラリースタイルのおしゃれなダイニングキッチン (グレーの壁、コンクリートの床、グレーの床) の写真
サンフランシスコにあるコンテンポラリースタイルのおしゃれなダイニングキッチン (グレーの壁、コンクリートの床、グレーの床) の写真
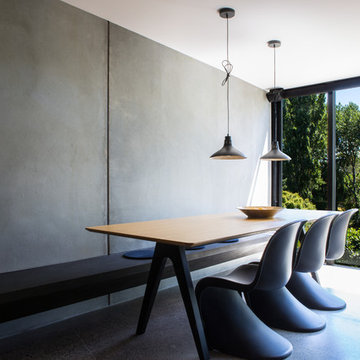
Emma-Jane Hetherington
オークランドにあるコンテンポラリースタイルのおしゃれなダイニング (グレーの壁、コンクリートの床、グレーの床) の写真
オークランドにあるコンテンポラリースタイルのおしゃれなダイニング (グレーの壁、コンクリートの床、グレーの床) の写真

Offenes, mittelgroßes modernes Esszimmer / Wohnzimmer mit Sichtbetonwänden und hellgrauem Boden in Betonoptik. Kamin als Trennelement zu kleiner Bibliothek.
Fotograf: Ralf Dieter Bischoff
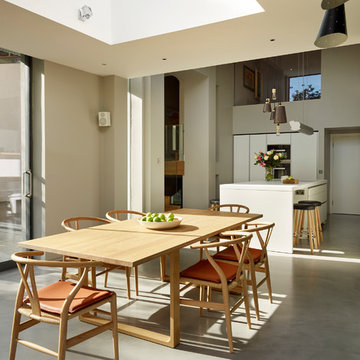
Kitchen Architecture - bulthaup b3 and b1 furniture in alpine white and structured oak.
他の地域にあるコンテンポラリースタイルのおしゃれなダイニングキッチン (グレーの壁、コンクリートの床) の写真
他の地域にあるコンテンポラリースタイルのおしゃれなダイニングキッチン (グレーの壁、コンクリートの床) の写真
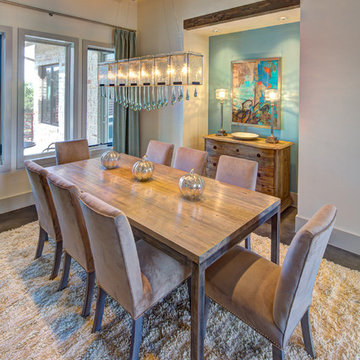
This contemporary blue, silver, and natural dining room feels light and airy with custom drapery panels, silver accessories, and beautiful contemporary lighting. We love how the accent wall and blue ceiling addsa drama to this elegant room. Photo by Johnny Stevens
コンテンポラリースタイルのダイニング (コンクリートの床、グレーの壁) の写真
1

