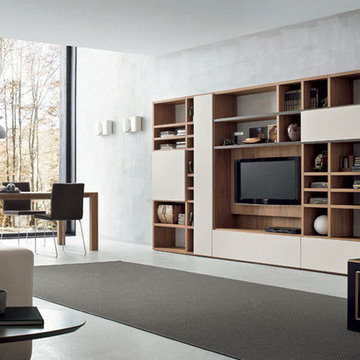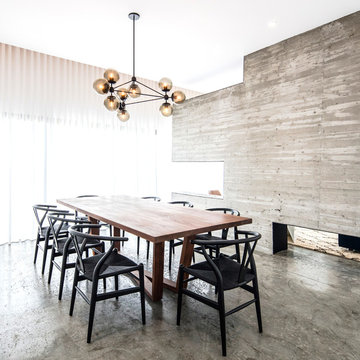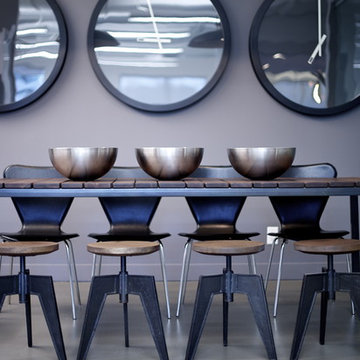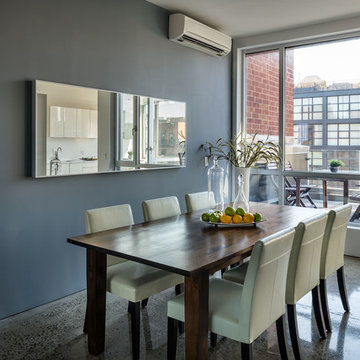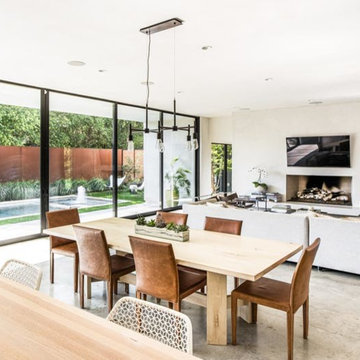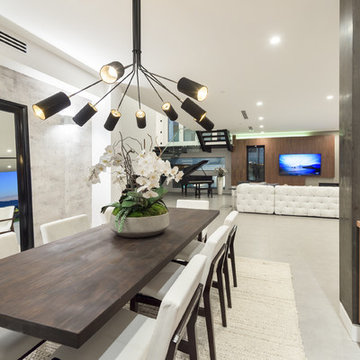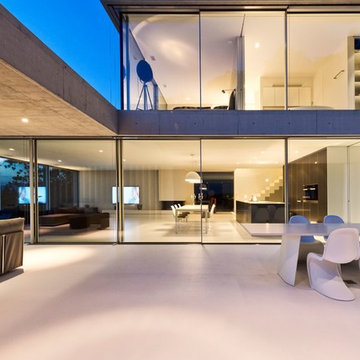モダンスタイルのダイニング (コンクリートの床、グレーの壁) の写真
絞り込み:
資材コスト
並び替え:今日の人気順
写真 1〜20 枚目(全 161 枚)
1/4
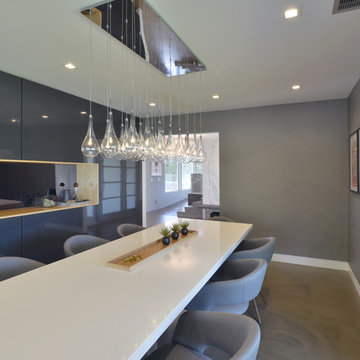
Modern design by Alberto Juarez and Darin Radac of Novum Architecture in Los Angeles.
ロサンゼルスにある中くらいなモダンスタイルのおしゃれな独立型ダイニング (グレーの壁、コンクリートの床、暖炉なし) の写真
ロサンゼルスにある中くらいなモダンスタイルのおしゃれな独立型ダイニング (グレーの壁、コンクリートの床、暖炉なし) の写真
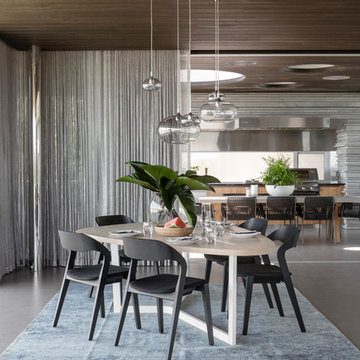
Designer - Arc Seven. 1
Stone - Custom Eco Outdoor Linear Walling
ロサンゼルスにある広いモダンスタイルのおしゃれな独立型ダイニング (グレーの壁、コンクリートの床、グレーの床) の写真
ロサンゼルスにある広いモダンスタイルのおしゃれな独立型ダイニング (グレーの壁、コンクリートの床、グレーの床) の写真
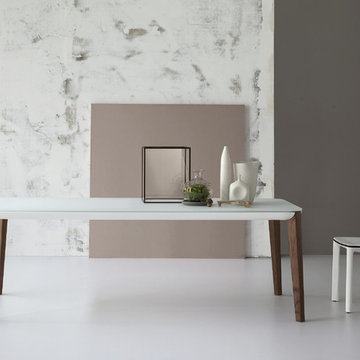
Match Dining Table is an example of a furniture collection that stays true to its origins with impressively crafted structure and striking design. Manufactured in Italy by Bonaldo and designed by Mauro Lipparini, Match Dining Table allows for personalization and adaptability to individual needs and spatial requirements.
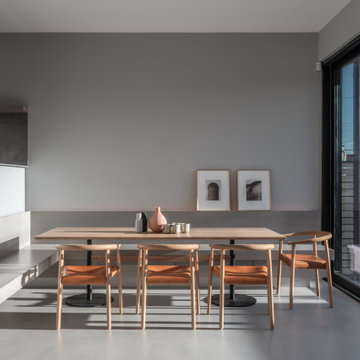
Dining room in a monochromatic colour palette with custom built-in bench on split level.
バンクーバーにあるモダンスタイルのおしゃれなダイニングキッチン (グレーの壁、コンクリートの床、グレーの床) の写真
バンクーバーにあるモダンスタイルのおしゃれなダイニングキッチン (グレーの壁、コンクリートの床、グレーの床) の写真
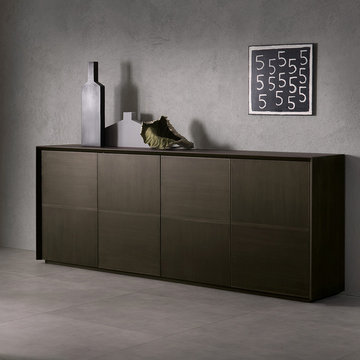
Flair sideboard with structure veneered ash and outline in solid ash. Doors veneered ash or in Cimento® (concrete). Wooden shelves inside. Available finishings: WG wengé, NC walnut, TB tobacco, open pore matt lacquered.
Made in Italy
Call 1-800-880-7154 for a quote
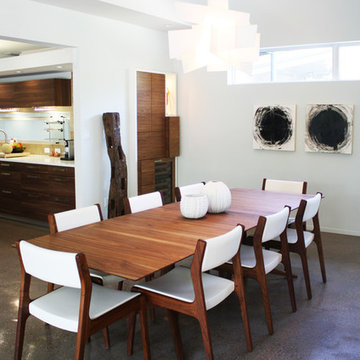
A custom built-in bar adds more storage and warmth with walnut to accent the table and chairs (project completed while I was Lead Designer at Urbanspace Interiors).
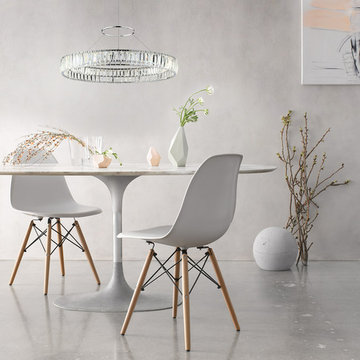
Reminiscent of an eternity band, the chrome finish and clear crystals of Annette are a perfect ring of glimmer above a table, in a foyer or anywhere a little bling will be appreciated. From a single fixture to a complete home or commercial lighting design, Cardello is ready to serve you.
© Elan
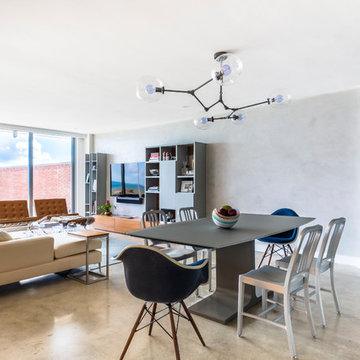
マイアミにある高級な広いモダンスタイルのおしゃれなLDK (グレーの壁、コンクリートの床、ベージュの床) の写真
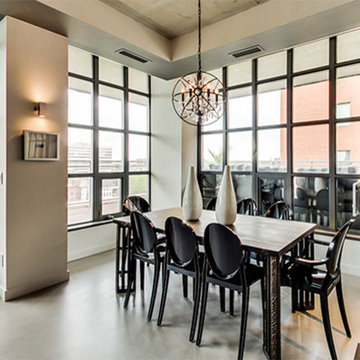
This project was completed in 2014 with Sterling Solomon Designs. The home features an open-concept loft interior, with expansive glass.
トロントにある高級な広いモダンスタイルのおしゃれなダイニングキッチン (グレーの壁、コンクリートの床、暖炉なし、グレーの床) の写真
トロントにある高級な広いモダンスタイルのおしゃれなダイニングキッチン (グレーの壁、コンクリートの床、暖炉なし、グレーの床) の写真
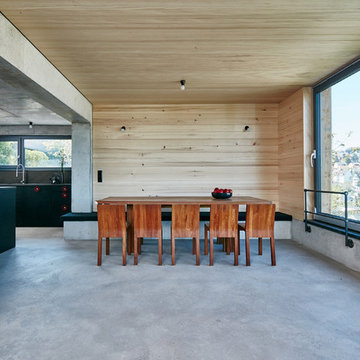
Koch- und Wohnbereich werden durch unterschiedliche Materialisierung ganz ohne Wände voneinanander getrennt. Kontrast zwischen Sichtbeton und Holz harmonisiert.
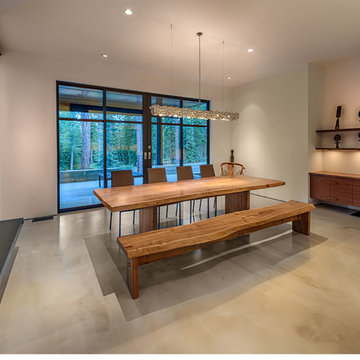
This 4 bedroom (2 en suite), 4.5 bath home features vertical board–formed concrete expressed both outside and inside, complemented by exposed structural steel, Western Red Cedar siding, gray stucco, and hot rolled steel soffits. An outdoor patio features a covered dining area and fire pit. Hydronically heated with a supplemental forced air system; a see-through fireplace between dining and great room; Henrybuilt cabinetry throughout; and, a beautiful staircase by MILK Design (Chicago). The owner contributed to many interior design details, including tile selection and layout.
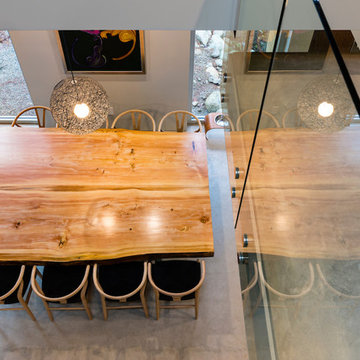
A view from the mezzanine looking down into the dining room. The custom made fir, raw-edge table sits 12 comfortably. Floor to ceiling windows maximizes light and view to the forest and bi-fold glass doors open up to back patio for a seamless indoor/outdoor feel.
モダンスタイルのダイニング (コンクリートの床、グレーの壁) の写真
1
