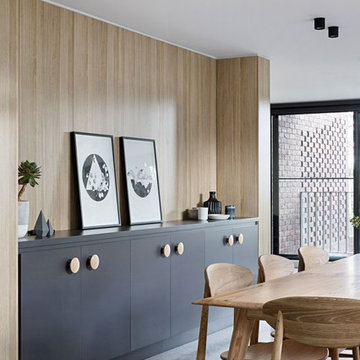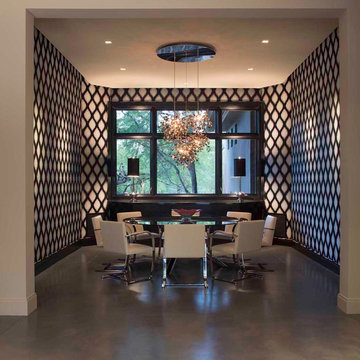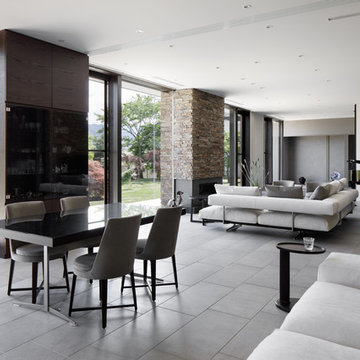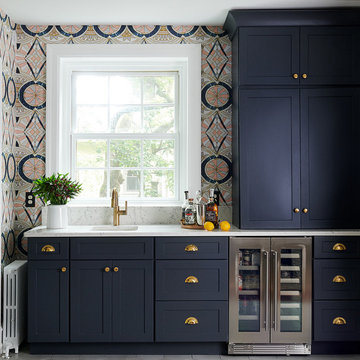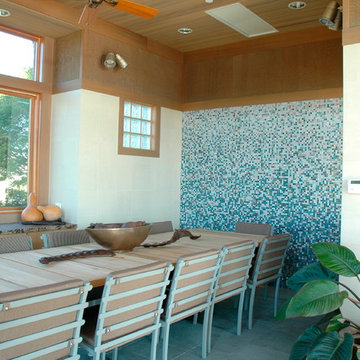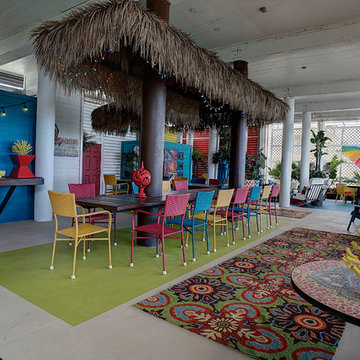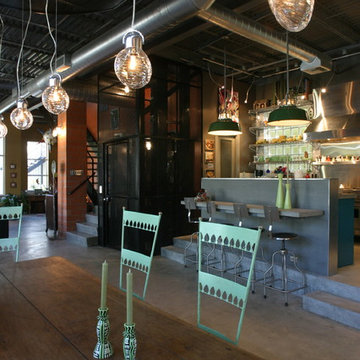コンテンポラリースタイルのダイニング (コンクリートの床、マルチカラーの壁) の写真
絞り込み:
資材コスト
並び替え:今日の人気順
写真 1〜20 枚目(全 42 枚)
1/4

To connect to the adjoining Living Room, the Dining area employs a similar palette of darker surfaces and finishes, chosen to create an effect that is highly evocative of past centuries, linking new and old with a poetic approach.
The dark grey concrete floor is a paired with traditional but luxurious Tadelakt Moroccan plaster, chose for its uneven and natural texture as well as beautiful earthy hues.
The supporting structure is exposed and painted in a deep red hue to suggest the different functional areas and create a unique interior which is then reflected on the exterior of the extension.
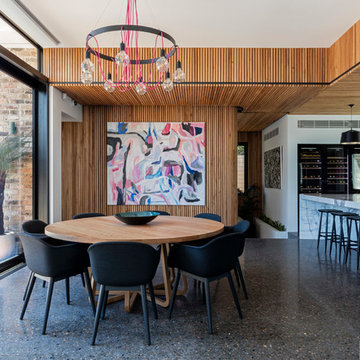
Informal Dining area and Kitchen.
Photo: Tom Ferguson
ウーロンゴンにある高級な中くらいなコンテンポラリースタイルのおしゃれなダイニングキッチン (マルチカラーの壁、コンクリートの床) の写真
ウーロンゴンにある高級な中くらいなコンテンポラリースタイルのおしゃれなダイニングキッチン (マルチカラーの壁、コンクリートの床) の写真
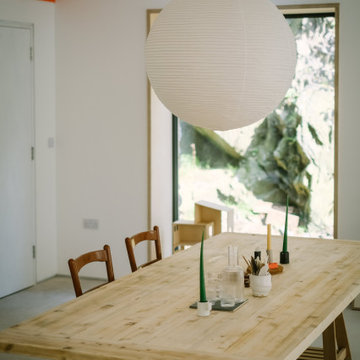
Dining table made from joist offcuts. Picture window looking onto slate cliff face. Low hung pendant light. Colourful beams to add a colour pop.
他の地域にある低価格の中くらいなコンテンポラリースタイルのおしゃれなダイニング (マルチカラーの壁、コンクリートの床、薪ストーブ、金属の暖炉まわり、グレーの床、表し梁) の写真
他の地域にある低価格の中くらいなコンテンポラリースタイルのおしゃれなダイニング (マルチカラーの壁、コンクリートの床、薪ストーブ、金属の暖炉まわり、グレーの床、表し梁) の写真
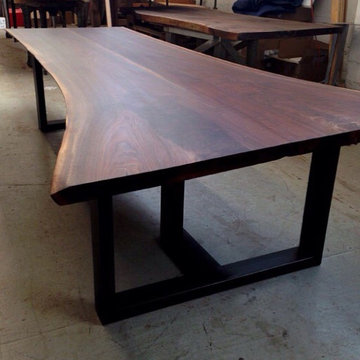
Black Walnut Conference table with Tripoint base made by RECO BKLYN.
ニューヨークにある高級な中くらいなコンテンポラリースタイルのおしゃれなLDK (マルチカラーの壁、コンクリートの床、暖炉なし) の写真
ニューヨークにある高級な中くらいなコンテンポラリースタイルのおしゃれなLDK (マルチカラーの壁、コンクリートの床、暖炉なし) の写真

ラグジュアリーな広いコンテンポラリースタイルのおしゃれなLDK (マルチカラーの壁、コンクリートの床、両方向型暖炉、コンクリートの暖炉まわり、グレーの床、塗装板張りの天井、羽目板の壁) の写真
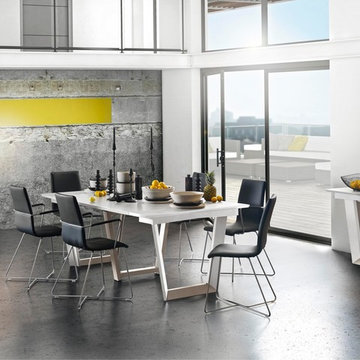
Setis integrates complementary pieces of furniture which combine the "crush" effect and contributes to "functional solutions" to facilitate the consumers life.
It is part of the distinction, it offers solutions of amenities for the greedy consumers of products which combine chic and features. The lacquered finish matches with fineness to materials such as glass and metal to affirm its aesthetic biases and thus highlight the key to differentiation.
The CONSOLE will seduce by its very contemporary look which integrates the mixtures of materials such as metal ans its lacquered part: the seduction asset for a total distinction.
Its evolution character in 3 extensions panels allows variable capacity according to the moments of life and friendliness. It allows you to sit from 2 to 8 people.
Each piece of Setis furniture has its own unique character. Use them to complement and enhance other living and dining room collections by Gautier.
THE SETIS CONSOLE will seduce by its very contemporary look which integrates the mixture of material such as metal and its lacquered part : the seduction asset for a total distinction.
Its evolutionary charactere in 3 extensions panels allows variable capacity according to the moments of life and friendliness. It allow you to sit from 2 to 8 people.
its 110cm in width allows to welcome two guest on each end.
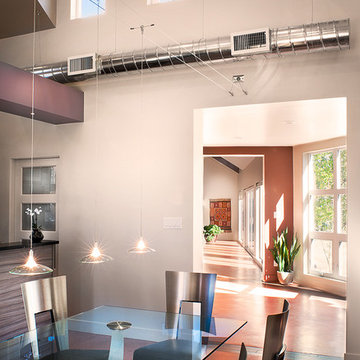
View from Dining down entry foyer and Sunhall with view to private courtyard. Michael Matsil Photography
アルバカーキにある高級な中くらいなコンテンポラリースタイルのおしゃれなLDK (マルチカラーの壁、コンクリートの床、暖炉なし、茶色い床) の写真
アルバカーキにある高級な中くらいなコンテンポラリースタイルのおしゃれなLDK (マルチカラーの壁、コンクリートの床、暖炉なし、茶色い床) の写真
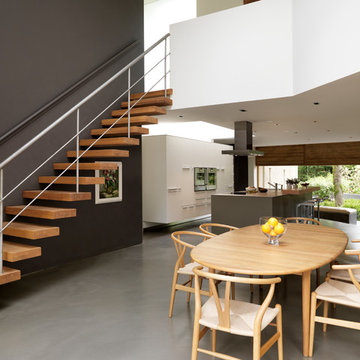
Kitchen Architecture’s bulthaup b3 furniture in high gloss white acrylic and clay laminate with an oak bar.
チェシャーにあるコンテンポラリースタイルのおしゃれなダイニングキッチン (マルチカラーの壁、コンクリートの床) の写真
チェシャーにあるコンテンポラリースタイルのおしゃれなダイニングキッチン (マルチカラーの壁、コンクリートの床) の写真
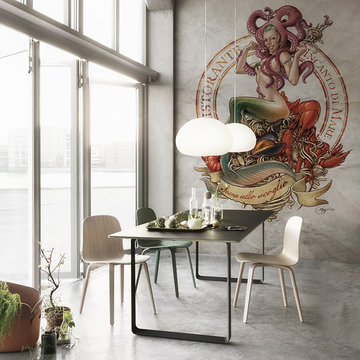
Artists wallcovering collection 2016/17 by Inkiostro Bianco - Artista PastaVolante
ボローニャにある中くらいなコンテンポラリースタイルのおしゃれな独立型ダイニング (マルチカラーの壁、コンクリートの床) の写真
ボローニャにある中くらいなコンテンポラリースタイルのおしゃれな独立型ダイニング (マルチカラーの壁、コンクリートの床) の写真
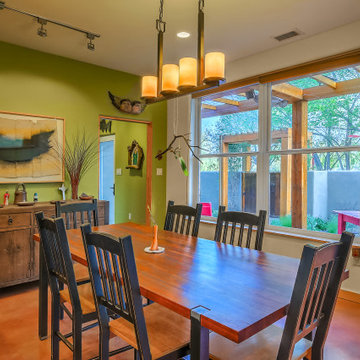
An intimate dining room within the open floor plan. The dining area is situated between the kitchen and the living room.
アルバカーキにあるお手頃価格の中くらいなコンテンポラリースタイルのおしゃれなダイニングキッチン (マルチカラーの壁、コンクリートの床、マルチカラーの床) の写真
アルバカーキにあるお手頃価格の中くらいなコンテンポラリースタイルのおしゃれなダイニングキッチン (マルチカラーの壁、コンクリートの床、マルチカラーの床) の写真

The clients called me on the recommendation from a neighbor of mine who had met them at a conference and learned of their need for an architect. They contacted me and after meeting to discuss their project they invited me to visit their site, not far from White Salmon in Washington State.
Initially, the couple discussed building a ‘Weekend’ retreat on their 20± acres of land. Their site was in the foothills of a range of mountains that offered views of both Mt. Adams to the North and Mt. Hood to the South. They wanted to develop a place that was ‘cabin-like’ but with a degree of refinement to it and take advantage of the primary views to the north, south and west. They also wanted to have a strong connection to their immediate outdoors.
Before long my clients came to the conclusion that they no longer perceived this as simply a weekend retreat but were now interested in making this their primary residence. With this new focus we concentrated on keeping the refined cabin approach but needed to add some additional functions and square feet to the original program.
They wanted to downsize from their current 3,500± SF city residence to a more modest 2,000 – 2,500 SF space. They desired a singular open Living, Dining and Kitchen area but needed to have a separate room for their television and upright piano. They were empty nesters and wanted only two bedrooms and decided that they would have two ‘Master’ bedrooms, one on the lower floor and the other on the upper floor (they planned to build additional ‘Guest’ cabins to accommodate others in the near future). The original scheme for the weekend retreat was only one floor with the second bedroom tucked away on the north side of the house next to the breezeway opposite of the carport.
Another consideration that we had to resolve was that the particular location that was deemed the best building site had diametrically opposed advantages and disadvantages. The views and primary solar orientations were also the source of the prevailing winds, out of the Southwest.
The resolve was to provide a semi-circular low-profile earth berm on the south/southwest side of the structure to serve as a wind-foil directing the strongest breezes up and over the structure. Because our selected site was in a saddle of land that then sloped off to the south/southwest the combination of the earth berm and the sloping hill would effectively created a ‘nestled’ form allowing the winds rushing up the hillside to shoot over most of the house. This allowed me to keep the favorable orientation to both the views and sun without being completely compromised by the winds.
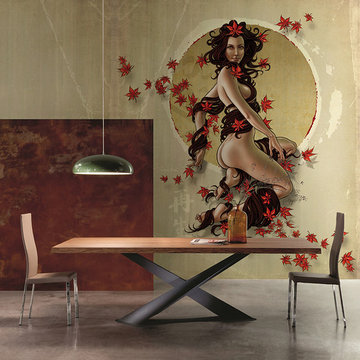
Artists wallcovering collection 2016/17 by Inkiostro Bianco - Artista PastaVolante
ボローニャにある広いコンテンポラリースタイルのおしゃれな独立型ダイニング (マルチカラーの壁、コンクリートの床) の写真
ボローニャにある広いコンテンポラリースタイルのおしゃれな独立型ダイニング (マルチカラーの壁、コンクリートの床) の写真
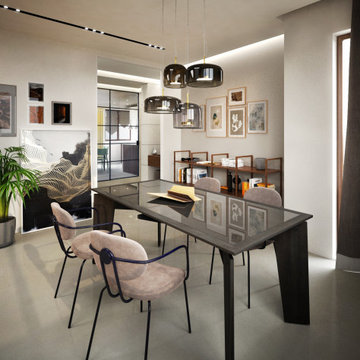
L'area dedicata al tavolo da pranzo è di grande impatto, grazie ad un sistema di illuminazione in cristallo e ottone. Il resto dell'ambiente è illuminato da un sistema di faretti su binari da incasso. Le pareti circostanti sono bianche, ad eccezione della parete dietro la libreria, colorata di un grigio/tortora e messa in risalto da un sistema radente di illuminazione led. Il pavimento in resina rende l'ambiente sofisticato ma minimale, esaltando le sedie in metallo e vullutino rosa, dalle forme morbide e vintage in contrapposizione alle linee nette e austere del tavolo in legno e cristallo.
コンテンポラリースタイルのダイニング (コンクリートの床、マルチカラーの壁) の写真
1
