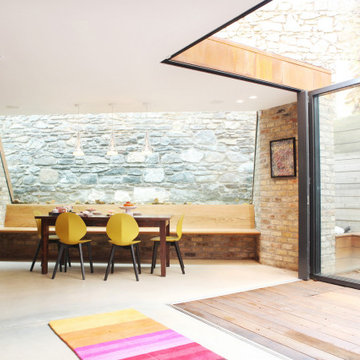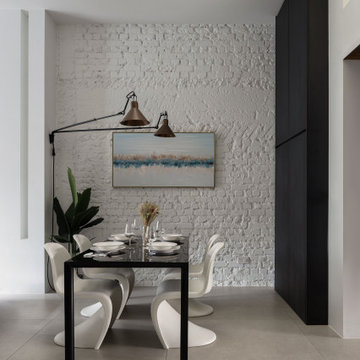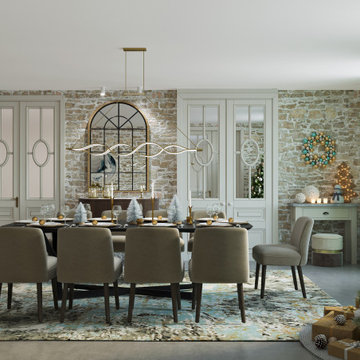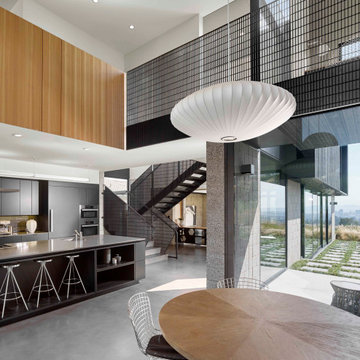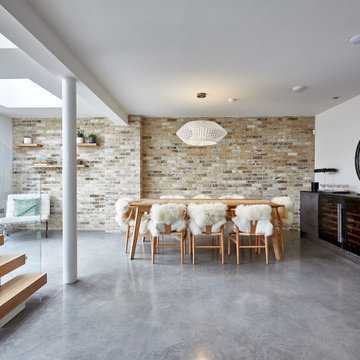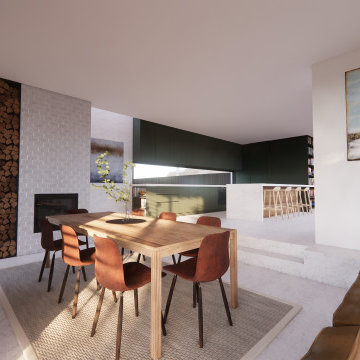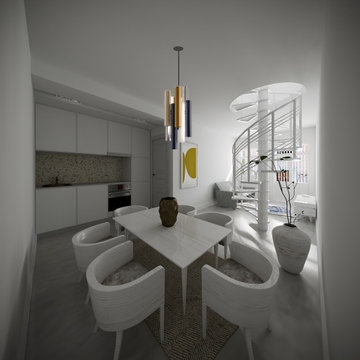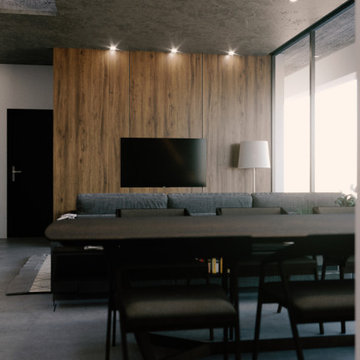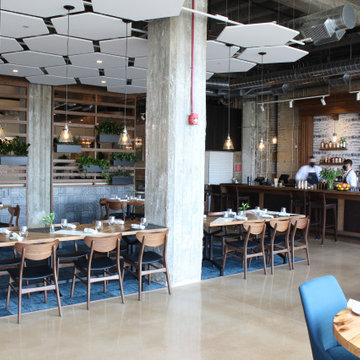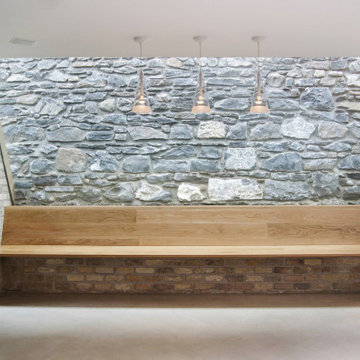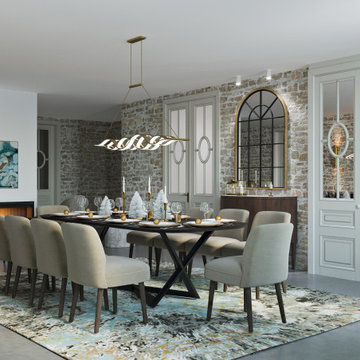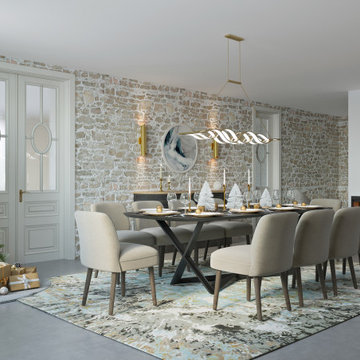コンテンポラリースタイルのダイニング (コンクリートの床、レンガ壁) の写真
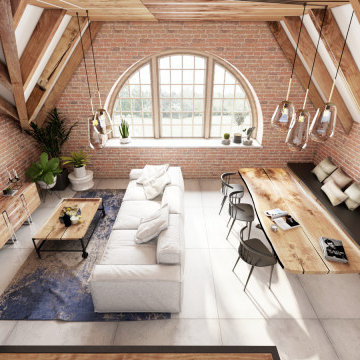
Contemporary rustic design that blends the warmth and charm of rustic or traditional elements with the clean lines and modern aesthetics of contemporary design.
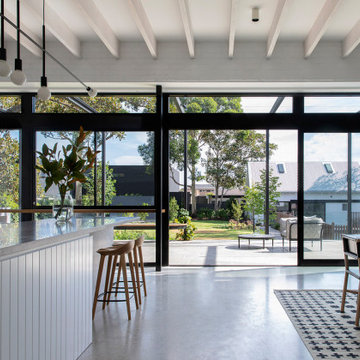
Exposed beams emphasise the connection to outside
メルボルンにあるコンテンポラリースタイルのおしゃれなダイニングキッチン (白い壁、コンクリートの床、グレーの床、表し梁、レンガ壁) の写真
メルボルンにあるコンテンポラリースタイルのおしゃれなダイニングキッチン (白い壁、コンクリートの床、グレーの床、表し梁、レンガ壁) の写真
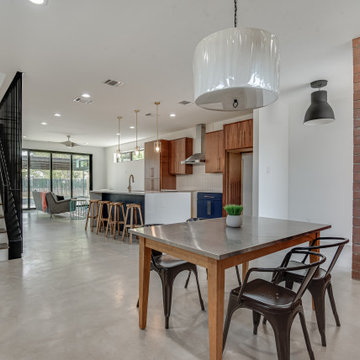
Contemporary Infill Modern Home. 3 Bedrooms 2.5 Baths.
他の地域にある高級な中くらいなコンテンポラリースタイルのおしゃれなダイニングキッチン (白い壁、コンクリートの床、レンガ壁) の写真
他の地域にある高級な中くらいなコンテンポラリースタイルのおしゃれなダイニングキッチン (白い壁、コンクリートの床、レンガ壁) の写真
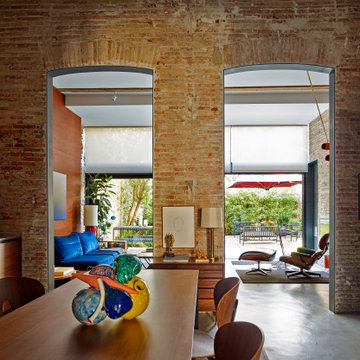
comedor y comedor abierto tipo loft moderno en sitges de diseño contemporaneo, Barcelona
バルセロナにある高級な広いコンテンポラリースタイルのおしゃれなダイニングキッチン (茶色い壁、コンクリートの床、グレーの床、三角天井、レンガ壁) の写真
バルセロナにある高級な広いコンテンポラリースタイルのおしゃれなダイニングキッチン (茶色い壁、コンクリートの床、グレーの床、三角天井、レンガ壁) の写真
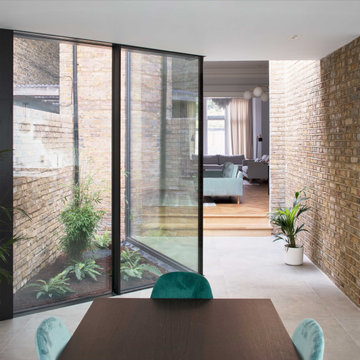
Our brief was to design a new extension to the ground floor of this substantial semi-detached house in Ealing, to house a kitchen, dining and family / seating area, connected to the main building.
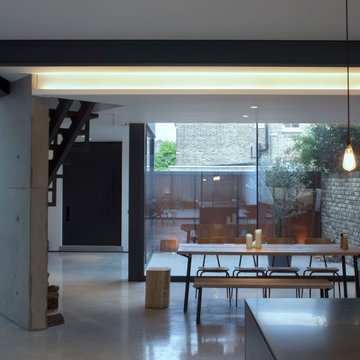
New glazing in the form of large fixed and sliding panels and windows have been introduced, further improving natural light and views. The ground floor was lowered and reinstated as an exposed concrete slab continuing outside to the front courtyard and rear garden.
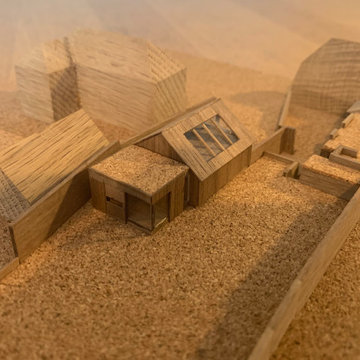
Studio B.a.d where appointed in September 2019 to undertake a detailed feasibility study of Holly Cottage a listed house which sits in Meonstoke High street in the heart of the South Downs national park
The feasibility study was commissioned to review how the existing house is used by the family and how it might accommodate, the extended family members and how it responds to the garden and immediate landscape. The feasibility study is a strategic exercise in reviewing the key requirement's of the family and the wider opportunities, to exploit the potential of the site and beautiful garden. Its also an opportunity to create greater flexibility within the the plan layout and its relationship to the garden and maximizing long views looking East down the mature garden, lined with flint walls.
The design strategy has been to review and respond to the existing conditions, which currently exist within both the house and the landscape. The challenge has been to look at a number of design ideas, which have been presented to the conservation officer, in detailed dialogue to establish a positive process.
Studio B.a.d along with our Heritage and planning consultant experts, entered into a series of pre application discussions, working through a number of sketch proposals, reaching successful common ground with the South Downs national park.
A series of options where carefully created, considered and presented, to look at the type of form, material and detailed composition of the various extensions. The response has been to the existing situation of the sensitive nature of the local vernacular. These options seek to address the excellent position the house holds, with regards to solar orientation. So the options have sought to maximize both the wonderful long views across the site whilst looking to harness the opportunities for a new stand alone annex and study / office space..
As well as the elevational treatments, being carefully considered, with the use of local brick and stained timber. There has been an element of exploiting and opening up the current floor plan condition around the kitchen, to open up views to the flint lined garden.
The final proposal submitted for planning has sought at all levels, to engage with the garden, by looking to open up possibilities for the various spaces to exploit the mature surrounding landscape and its relationship to the house and new extension, annex, garage and home office / study.
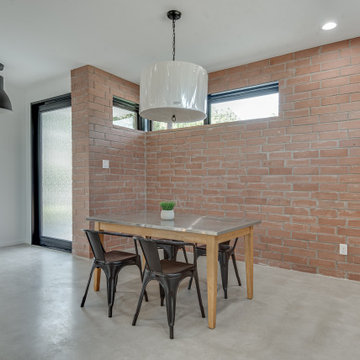
Contemporary Infill Modern Home. 3 Bedrooms 2.5 Baths.
他の地域にある高級な中くらいなコンテンポラリースタイルのおしゃれなダイニングキッチン (白い壁、コンクリートの床、レンガ壁) の写真
他の地域にある高級な中くらいなコンテンポラリースタイルのおしゃれなダイニングキッチン (白い壁、コンクリートの床、レンガ壁) の写真
コンテンポラリースタイルのダイニング (コンクリートの床、レンガ壁) の写真
1
