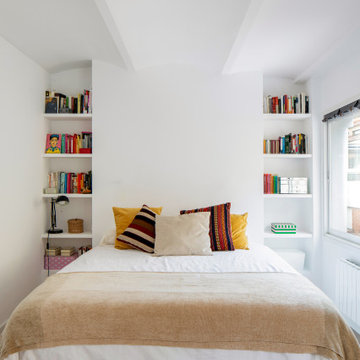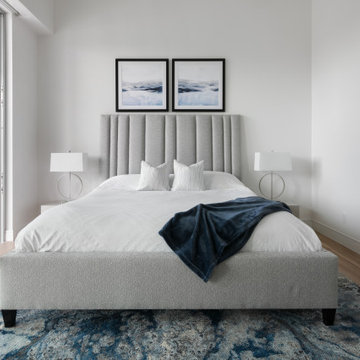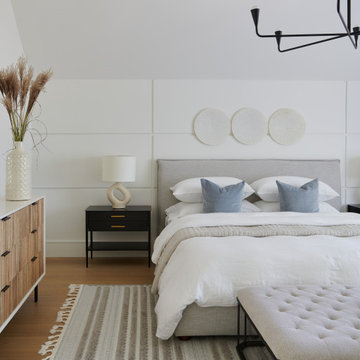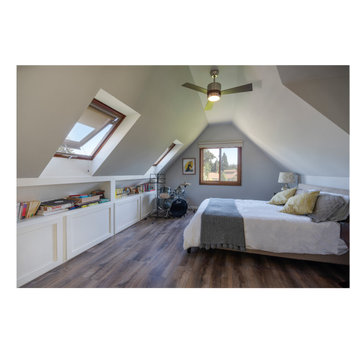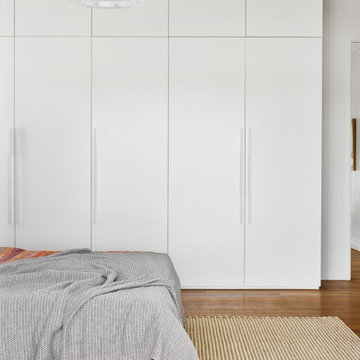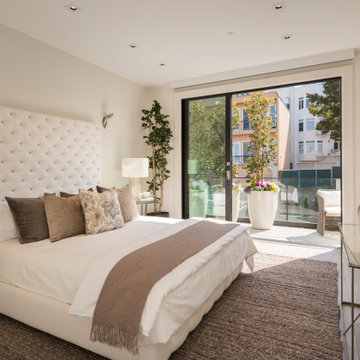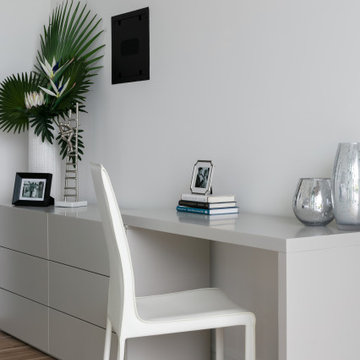中くらいなコンテンポラリースタイルの寝室 (三角天井、茶色い床) の写真
絞り込み:
資材コスト
並び替え:今日の人気順
写真 1〜20 枚目(全 74 枚)
1/5
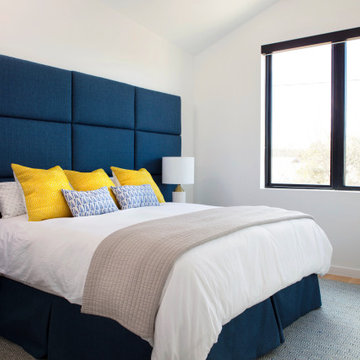
Guest Bedroom
オースティンにある中くらいなコンテンポラリースタイルのおしゃれな客用寝室 (白い壁、暖炉なし、無垢フローリング、茶色い床、三角天井) のインテリア
オースティンにある中くらいなコンテンポラリースタイルのおしゃれな客用寝室 (白い壁、暖炉なし、無垢フローリング、茶色い床、三角天井) のインテリア
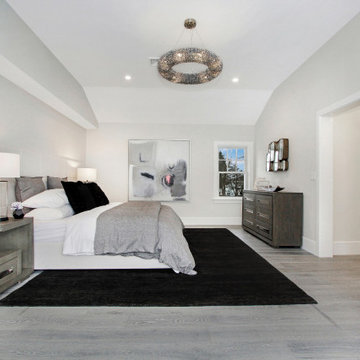
This beautifully renovated ranch home staged by BA Staging & Interiors is located in Stamford, Connecticut, and includes 4 beds, over 4 and a half baths, and is 5,500 square feet.
The staging was designed for contemporary luxury and to emphasize the sophisticated finishes throughout the home.
This open concept dining and living room provides plenty of space to relax as a family or entertain.
No detail was spared in this home’s construction. Beautiful landscaping provides privacy and completes this luxury experience.

Designing the Master Suite custom furnishings, bedding, window coverings and artwork to compliment the modern architecture while offering an elegant, serene environment for peaceful reflection were the chief objectives. The color scheme remains a warm neutral, like the limestone walls, along with soft accents of subdued greens, sage and silvered blues to bring the colors of the magnificent, long Hill country views into the space. Special effort was spent designing custom window coverings that wouldn't compete with the architecture, but appear integrated and operate easily to open wide the prized view fully and provide privacy when needed. To achieve an understated elegance, the textures are rich and refined with a glazed linen headboard fabric, plush wool and viscose rug, soft leather bench, velvet pillow, satin accents to custom bedding and an ultra fine linen for the drapery with accents of natural wood mixed with warm bronze and aged brass metal finishes. The original oil painting curated for this room sets a calming and serene tone for the space with an ever important focus on the beauty of nature.
The original fine art landscape painting for this room was created by Christa Brothers, of Brothers Fine Art Marfa.
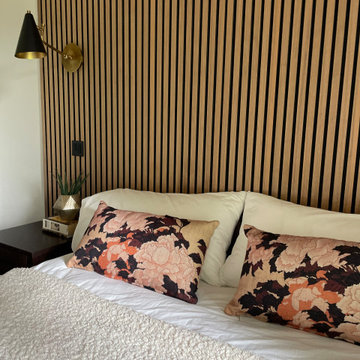
The wood in this room warm the scheme. From the floor to the pendant light and the wooden wall panels, which go to the full 4 metre height of the ceiling
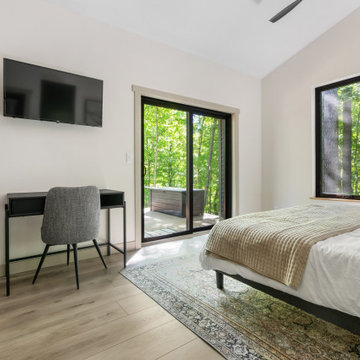
This LVP driftwood-inspired design balances overcast grey hues with subtle taupes. A smooth, calming style with a neutral undertone that works with all types of decor. With the Modin Collection, we have raised the bar on luxury vinyl plank. The result is a new standard in resilient flooring. Modin offers true embossed in register texture, a low sheen level, a rigid SPC core, an industry-leading wear layer, and so much more.
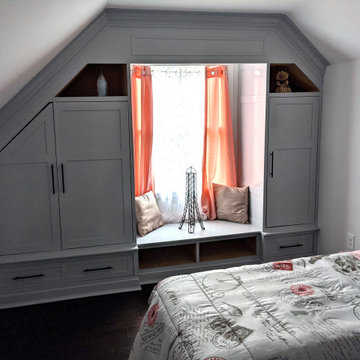
Custom-designed-and-built window-seat and armoire creates a cozy bedroom. Built-in drawers and "behind the wall" attic storage reduce the need for dressers in this space.
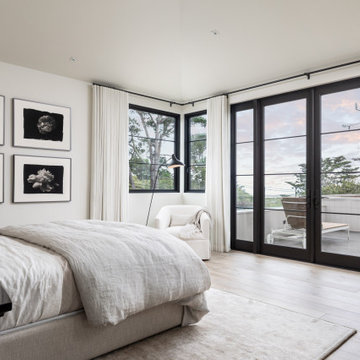
Master Bedroom with double doors out to patio.
オレンジカウンティにある中くらいなコンテンポラリースタイルのおしゃれな主寝室 (白い壁、塗装フローリング、暖炉なし、茶色い床、三角天井)
オレンジカウンティにある中くらいなコンテンポラリースタイルのおしゃれな主寝室 (白い壁、塗装フローリング、暖炉なし、茶色い床、三角天井)
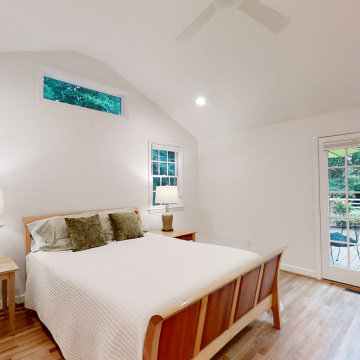
This first floor master suite addition has made it possible for this couple to remain in their home. Wood Wise aging-in-place specialist Kathy Walker carefully designed a comfortable sitting room and large accessible bathroom. The bedroom has a vaulted ceiling, transom windows, and opens to the outside. The outdoor living space includes a screened porch and deck.
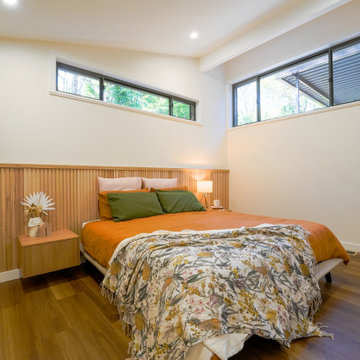
A contemporary and minimalist bedroom featuring a natural hardwood finish to tie in with the surrounding bushland. Rustic and earthy tones of the decor blend well with the warm wooden features including the paneled wall and floating bedside tables.
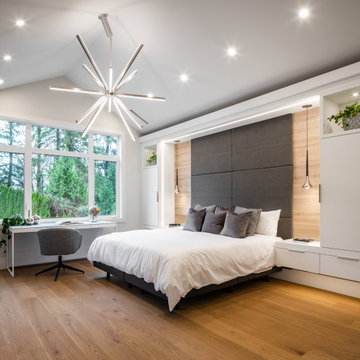
バンクーバーにある中くらいなコンテンポラリースタイルのおしゃれな主寝室 (白い壁、淡色無垢フローリング、茶色い床、三角天井) のインテリア
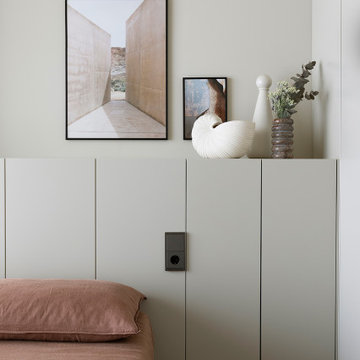
Este proyecto integral se desarrolla en una vivienda de dimensiones ajustadas dentro de un edificio antiguo en el barrio valenciano de Ruzafa. El reto fue aprovechar al máximo el espacio sin perder el valor y sensaciones que da su notable altura y los techos abovedados.
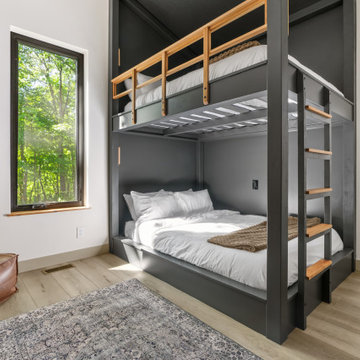
This LVP driftwood-inspired design balances overcast grey hues with subtle taupes. A smooth, calming style with a neutral undertone that works with all types of decor. With the Modin Collection, we have raised the bar on luxury vinyl plank. The result is a new standard in resilient flooring. Modin offers true embossed in register texture, a low sheen level, a rigid SPC core, an industry-leading wear layer, and so much more.
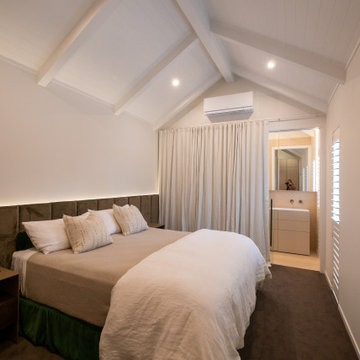
Gorgeous warm, cosy and contemporary Master Suite. This room looks out to the pool area with the privacy of timber shutters. The En-suite has clear glass to allow the most light into the room, with a privacy curtain in play to allow some modesty when in use. A full width upholstered bedhead gives the room a lovely softness, along with the rich warm toned carpet. Vaulted ceilings give the room a lofty feel and add to the character of the home.
中くらいなコンテンポラリースタイルの寝室 (三角天井、茶色い床) の写真
1
