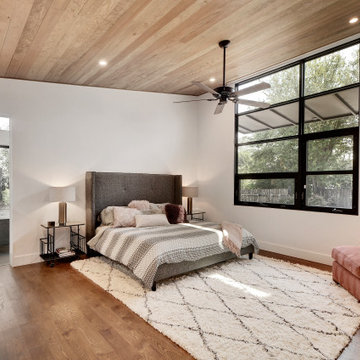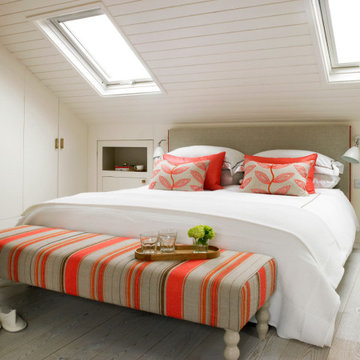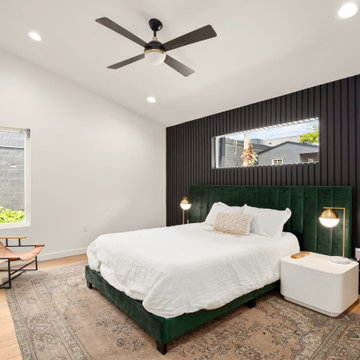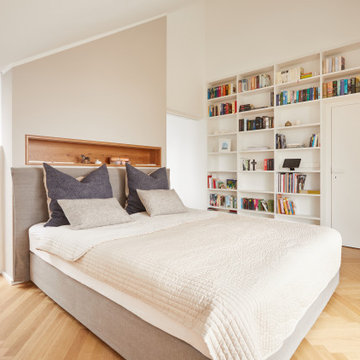ベージュのコンテンポラリースタイルの寝室 (三角天井) の写真
絞り込み:
資材コスト
並び替え:今日の人気順
写真 1〜20 枚目(全 91 枚)
1/4

マドリードにある中くらいなコンテンポラリースタイルのおしゃれな寝室 (白い壁、コンクリートの床、白い床、表し梁、三角天井) のレイアウト
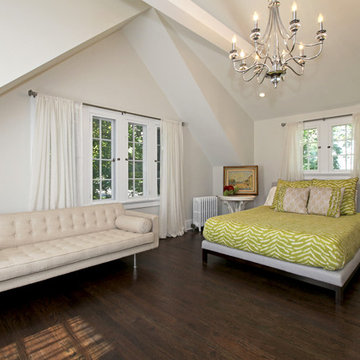
This master bedroom was created in this attic space taking advantage of vaulted ceilings. Barnett Design Build construction; Sean Raneiri photography.

Rodwin Architecture & Skycastle Homes
Location: Boulder, Colorado, USA
Interior design, space planning and architectural details converge thoughtfully in this transformative project. A 15-year old, 9,000 sf. home with generic interior finishes and odd layout needed bold, modern, fun and highly functional transformation for a large bustling family. To redefine the soul of this home, texture and light were given primary consideration. Elegant contemporary finishes, a warm color palette and dramatic lighting defined modern style throughout. A cascading chandelier by Stone Lighting in the entry makes a strong entry statement. Walls were removed to allow the kitchen/great/dining room to become a vibrant social center. A minimalist design approach is the perfect backdrop for the diverse art collection. Yet, the home is still highly functional for the entire family. We added windows, fireplaces, water features, and extended the home out to an expansive patio and yard.
The cavernous beige basement became an entertaining mecca, with a glowing modern wine-room, full bar, media room, arcade, billiards room and professional gym.
Bathrooms were all designed with personality and craftsmanship, featuring unique tiles, floating wood vanities and striking lighting.
This project was a 50/50 collaboration between Rodwin Architecture and Kimball Modern
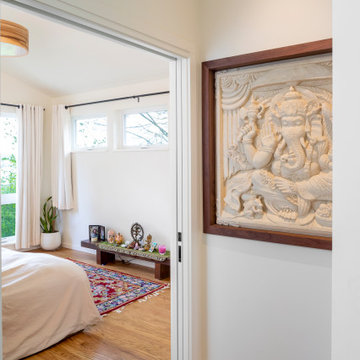
Built-in and framed carved Buddha leading to a vaulted primary bedroom.
シアトルにある中くらいなコンテンポラリースタイルのおしゃれな主寝室 (白い壁、無垢フローリング、三角天井) のインテリア
シアトルにある中くらいなコンテンポラリースタイルのおしゃれな主寝室 (白い壁、無垢フローリング、三角天井) のインテリア

アムステルダムにあるコンテンポラリースタイルのおしゃれな寝室 (グレーの壁、カーペット敷き、ベージュの床、表し梁、塗装板張りの天井、三角天井) のインテリア
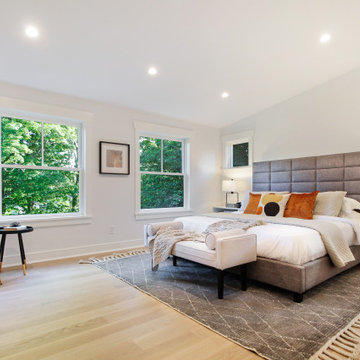
This beautiful and charming home in Greenwich, CT was completely transformed and renovated to target today's young buyers. We worked closely with the renovation and Realtor team to design architectural features and the staging to match the young, vibrant energy of the target buyer.
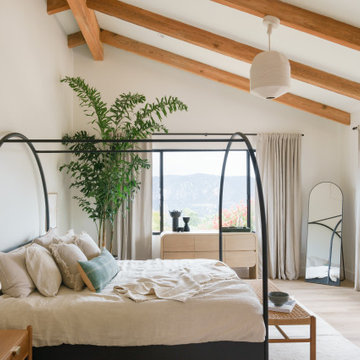
This spectacular family home situated above Lake Hodges in San Diego with sweeping views, was a complete interior and partial exterior remodel. Having gone untouched for decades, the home presented a unique challenge in that it was comprised of many cramped, unpermitted rooms and spaces that had been added over the years, stifling the home's true potential. Our team gutted the home down to the studs and started nearly from scratch.
The goal was to dramatically open up the living space and modernize the home, while capitalizing on the stunning views the property had to offer. With the existing floor plan, only bedrooms had partial views, with common living areas relegated to the back portion, preventing residents from enjoying the expansive sightlines available to the home.
The completely reimagined floorplan included relocating the kitchen and Master Suite to the opposite side of the home to take better advantage of the views and natural light. All bathrooms and the laundry room were completely remodeled along with installing new doors, windows, and flooring throughout the home and completely upgrading all electrical and plumbing.
The end result is simply stunning. Light, bright, and modern, the new version of this home demonstrates the power of thoughtful architectural planning, creative problem solving, and expert design details.
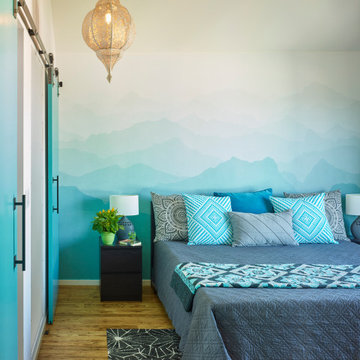
Photograph © Ken Gutmaker
• Interior Designer: Jennifer Ott Design
• Architect: Studio Sarah Willmer Architecture
• Builder: Blair Burke General Contractors, Inc.
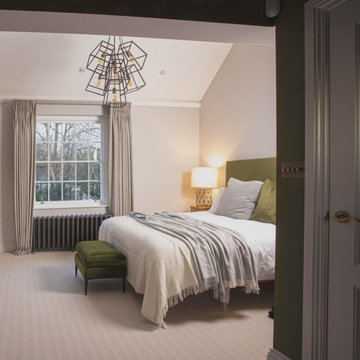
Inspired by the existing Regency period details with contemporary elements introduced, this master bedroom, en-suite and dressing room (accessed by a hidden doorway) was designed by Lathams as part of a comprehensive interior design scheme for the entire property.
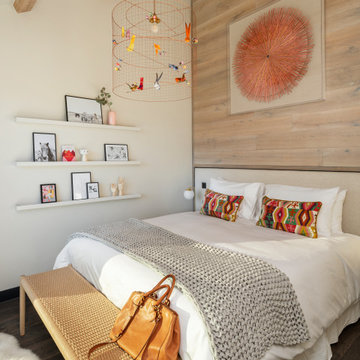
コーンウォールにあるコンテンポラリースタイルのおしゃれな寝室 (ベージュの壁、濃色無垢フローリング、茶色い床、表し梁、三角天井、板張り壁) のレイアウト
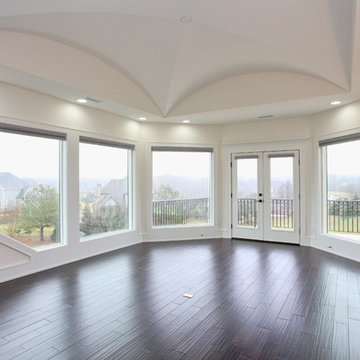
Look at the ceiling in the Main Bedroom!
ローリーにある巨大なコンテンポラリースタイルのおしゃれな主寝室 (白い壁、濃色無垢フローリング、暖炉なし、茶色い床、三角天井) のインテリア
ローリーにある巨大なコンテンポラリースタイルのおしゃれな主寝室 (白い壁、濃色無垢フローリング、暖炉なし、茶色い床、三角天井) のインテリア
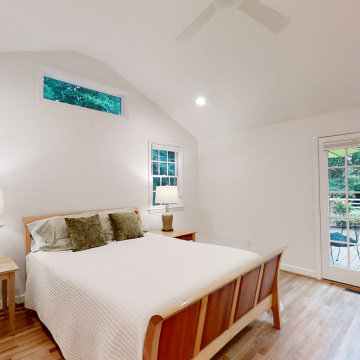
This first floor master suite addition has made it possible for this couple to remain in their home. Wood Wise aging-in-place specialist Kathy Walker carefully designed a comfortable sitting room and large accessible bathroom. The bedroom has a vaulted ceiling, transom windows, and opens to the outside. The outdoor living space includes a screened porch and deck.
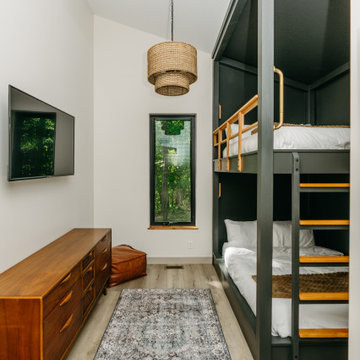
This LVP driftwood-inspired design balances overcast grey hues with subtle taupes. A smooth, calming style with a neutral undertone that works with all types of decor. With the Modin Collection, we have raised the bar on luxury vinyl plank. The result is a new standard in resilient flooring. Modin offers true embossed in register texture, a low sheen level, a rigid SPC core, an industry-leading wear layer, and so much more.
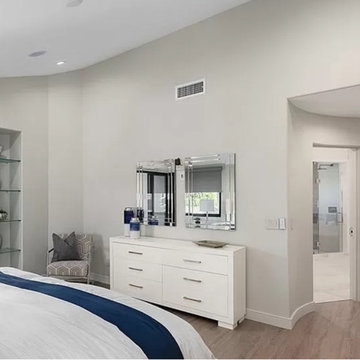
Curved satellite hall leading into master bathroom to master bedroom with recessed niche shelving.
https://ZenArchitect.com
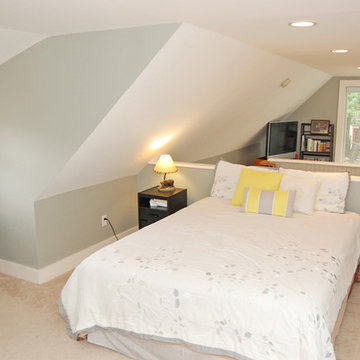
A central masonry chimney stack was removed to create a 3rd level bedroom and sitting room. An existing shed dormer created the perfect desk area. With the addition of 4 added skylights, the space had views on all four exposures.
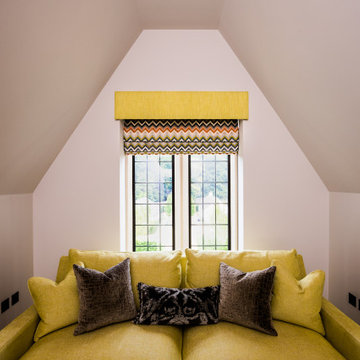
SWD made and installed the Roman blind with geometric pattern and yellow pelmet for this leaded window on the top floor of a new build in Runnymede - all carefully designed to beautifully complement that wonderfully cosy sofa and cushions.
ベージュのコンテンポラリースタイルの寝室 (三角天井) の写真
1
