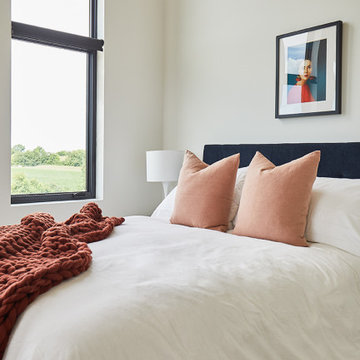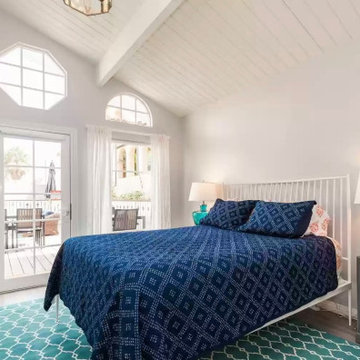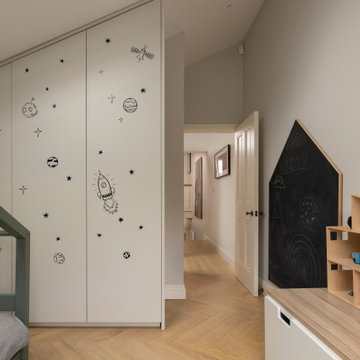中くらいなベージュのコンテンポラリースタイルの寝室 (三角天井) の写真
絞り込み:
資材コスト
並び替え:今日の人気順
写真 1〜20 枚目(全 33 枚)
1/5

マドリードにある中くらいなコンテンポラリースタイルのおしゃれな寝室 (白い壁、コンクリートの床、白い床、表し梁、三角天井) のレイアウト
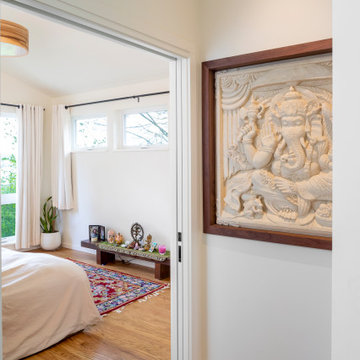
Built-in and framed carved Buddha leading to a vaulted primary bedroom.
シアトルにある中くらいなコンテンポラリースタイルのおしゃれな主寝室 (白い壁、無垢フローリング、三角天井) のインテリア
シアトルにある中くらいなコンテンポラリースタイルのおしゃれな主寝室 (白い壁、無垢フローリング、三角天井) のインテリア
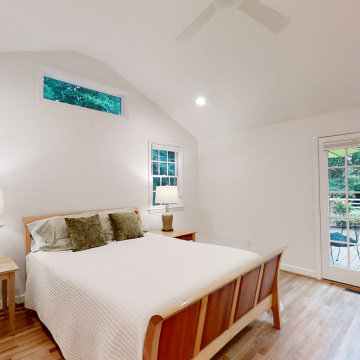
This first floor master suite addition has made it possible for this couple to remain in their home. Wood Wise aging-in-place specialist Kathy Walker carefully designed a comfortable sitting room and large accessible bathroom. The bedroom has a vaulted ceiling, transom windows, and opens to the outside. The outdoor living space includes a screened porch and deck.
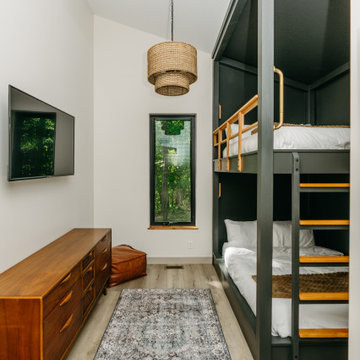
This LVP driftwood-inspired design balances overcast grey hues with subtle taupes. A smooth, calming style with a neutral undertone that works with all types of decor. With the Modin Collection, we have raised the bar on luxury vinyl plank. The result is a new standard in resilient flooring. Modin offers true embossed in register texture, a low sheen level, a rigid SPC core, an industry-leading wear layer, and so much more.
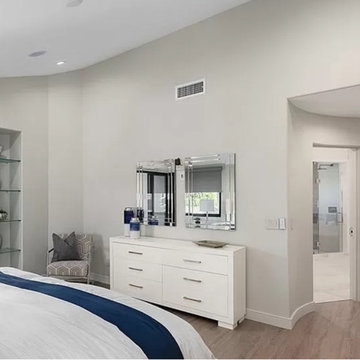
Curved satellite hall leading into master bathroom to master bedroom with recessed niche shelving.
https://ZenArchitect.com
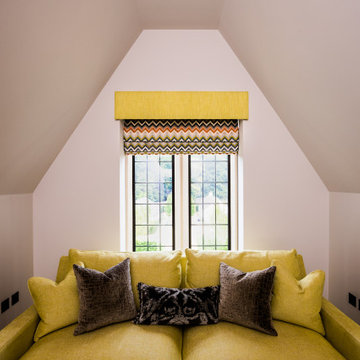
SWD made and installed the Roman blind with geometric pattern and yellow pelmet for this leaded window on the top floor of a new build in Runnymede - all carefully designed to beautifully complement that wonderfully cosy sofa and cushions.
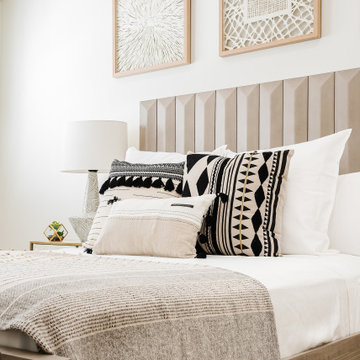
A happy east coast family gets their perfect second home on the west coast.
This family of 6 was a true joy to work with from start to finish. They were very excited to have a home reflecting the true west coast sensibility: ocean tones mixed with neutrals, modern art and playful elements, and of course durability and comfort for all the kids and guests. The pool area and kitchen got total overhauls (thanks to Jeff with Black Cat Construction) and we added a fun wine closet below the staircase. They trusted the vision of the design and made few requests for changes. And the end result was even better than they expected.
Design --- @edenlainteriors
Photography --- @Kimpritchardphotography
Table Lamps --- @arteriorshome
Bed and nightstands -- @dovetailfurniture
Daybed @burkedecor
Textiles --- @jaipurliving
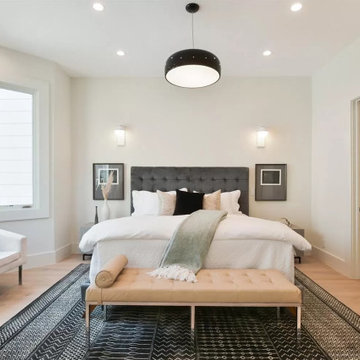
modern, chic, clean
ロサンゼルスにある中くらいなコンテンポラリースタイルのおしゃれな主寝室 (白い壁、淡色無垢フローリング、ベージュの床、暖炉なし、三角天井、白い天井) のインテリア
ロサンゼルスにある中くらいなコンテンポラリースタイルのおしゃれな主寝室 (白い壁、淡色無垢フローリング、ベージュの床、暖炉なし、三角天井、白い天井) のインテリア
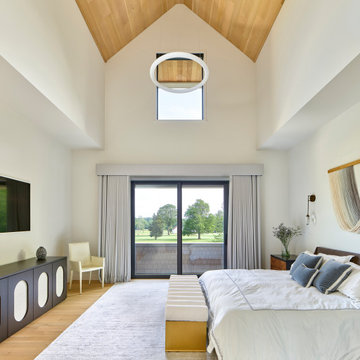
The spacious primary bedroom features high ceilings and a deck that faces onto the back of the property.
Photography (c) Jeffrey Totaro, 2021
フィラデルフィアにある中くらいなコンテンポラリースタイルのおしゃれな主寝室 (白い壁、淡色無垢フローリング、三角天井、白い天井) のインテリア
フィラデルフィアにある中くらいなコンテンポラリースタイルのおしゃれな主寝室 (白い壁、淡色無垢フローリング、三角天井、白い天井) のインテリア
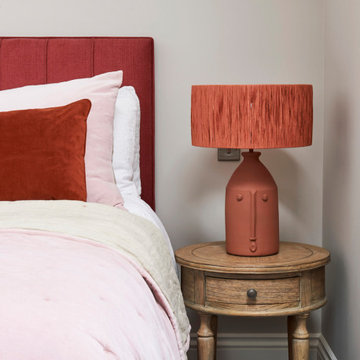
Pink and terracotta bedroom.
エセックスにある中くらいなコンテンポラリースタイルのおしゃれな主寝室 (グレーの壁、カーペット敷き、グレーの床、三角天井)
エセックスにある中くらいなコンテンポラリースタイルのおしゃれな主寝室 (グレーの壁、カーペット敷き、グレーの床、三角天井)
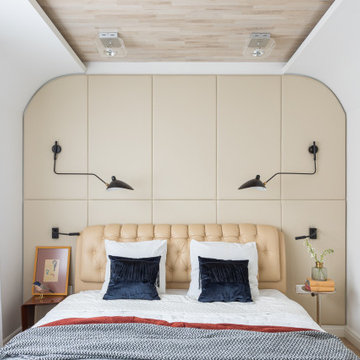
Спальня выполнена в спокойных тонах, но не лишена интересных деталей. Стены облицованы кожаными панелями, а потолок паркетной доской. Кроме того, верхняя часть стены закругляется по принципу арки.
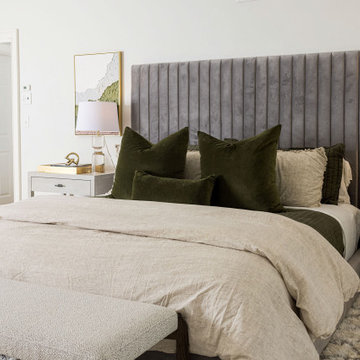
Simplisticy and sophistication meet. This modern master bedroom incorporates moody earth-toned accents with a neutral base for a relaxing and cozy retreat.
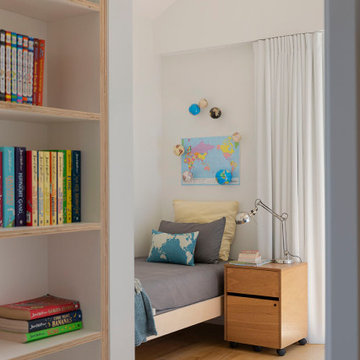
The children's bedrooms have space for books and display and have large windows for plenty of natural light
オークランドにある中くらいなコンテンポラリースタイルのおしゃれな寝室 (白い壁、無垢フローリング、グレーの床、三角天井) のインテリア
オークランドにある中くらいなコンテンポラリースタイルのおしゃれな寝室 (白い壁、無垢フローリング、グレーの床、三角天井) のインテリア
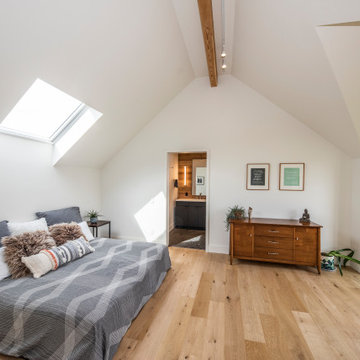
This gem of a home was designed by homeowner/architect Eric Vollmer. It is nestled in a traditional neighborhood with a deep yard and views to the east and west. Strategic window placement captures light and frames views while providing privacy from the next door neighbors. The second floor maximizes the volumes created by the roofline in vaulted spaces and loft areas. Four skylights illuminate the ‘Nordic Modern’ finishes and bring daylight deep into the house and the stairwell with interior openings that frame connections between the spaces. The skylights are also operable with remote controls and blinds to control heat, light and air supply.
Unique details abound! Metal details in the railings and door jambs, a paneled door flush in a paneled wall, flared openings. Floating shelves and flush transitions. The main bathroom has a ‘wet room’ with the tub tucked under a skylight enclosed with the shower.
This is a Structural Insulated Panel home with closed cell foam insulation in the roof cavity. The on-demand water heater does double duty providing hot water as well as heat to the home via a high velocity duct and HRV system.
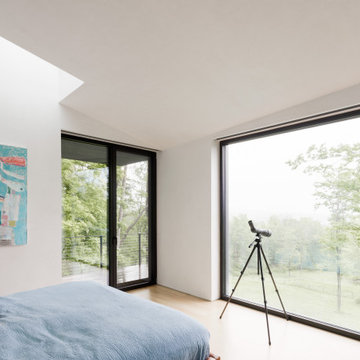
EASTON COMBS’ House SIX, recognized with a 2023 RECORD HOUSE award by the Architectural Record, is a 5,000 sq.ft. [500 sq.m.] single family residence located within a dramatic landscape in Berkshire County in western Massachusetts, near New York’s Hudson Valley.
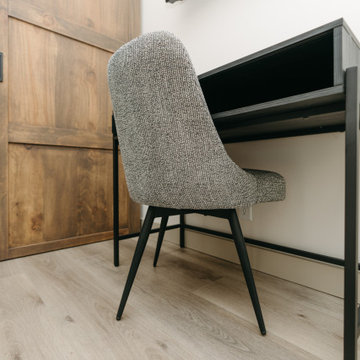
This LVP driftwood-inspired design balances overcast grey hues with subtle taupes. A smooth, calming style with a neutral undertone that works with all types of decor. With the Modin Collection, we have raised the bar on luxury vinyl plank. The result is a new standard in resilient flooring. Modin offers true embossed in register texture, a low sheen level, a rigid SPC core, an industry-leading wear layer, and so much more.
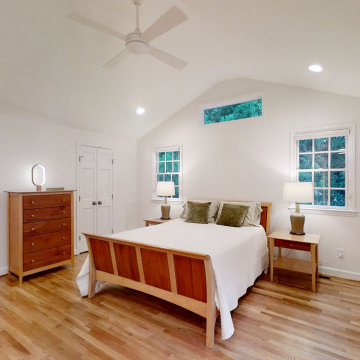
This first floor master suite addition has made it possible for this couple to remain in their home. Wood Wise aging-in-place specialist Kathy Walker carefully designed a comfortable sitting room and large accessible bathroom. The bedroom has a vaulted ceiling, transom windows, and opens to the outside. The outdoor living space includes a screened porch and deck.
中くらいなベージュのコンテンポラリースタイルの寝室 (三角天井) の写真
1
