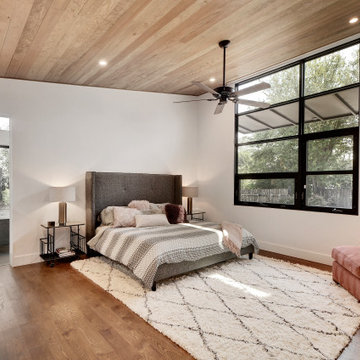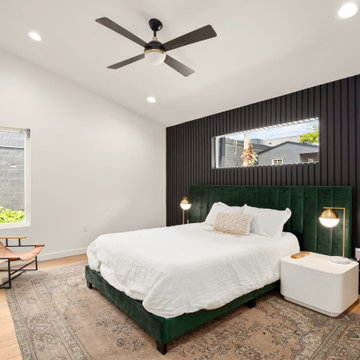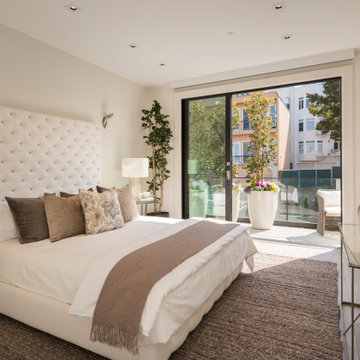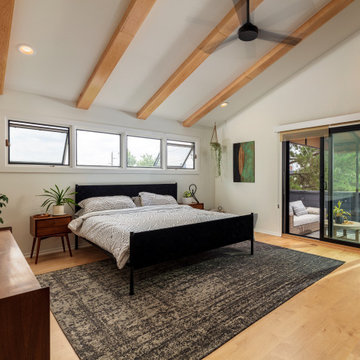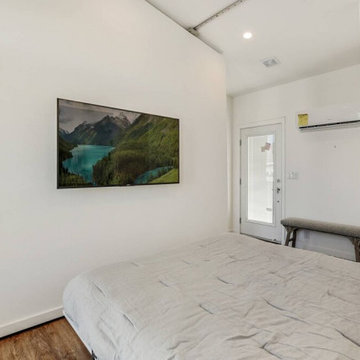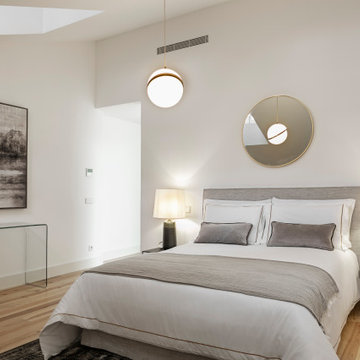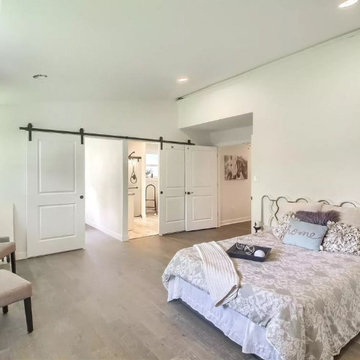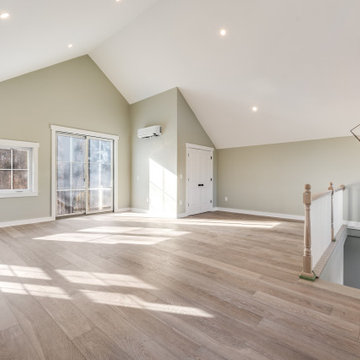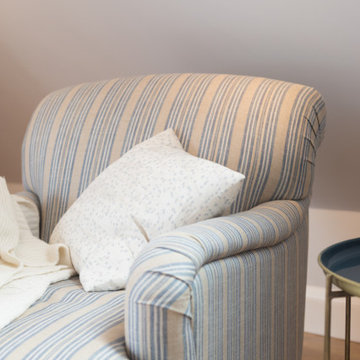ベージュのコンテンポラリースタイルの寝室 (三角天井、茶色い床) の写真
絞り込み:
資材コスト
並び替え:今日の人気順
写真 1〜20 枚目(全 24 枚)
1/5
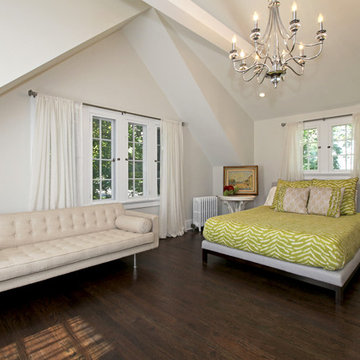
This master bedroom was created in this attic space taking advantage of vaulted ceilings. Barnett Design Build construction; Sean Raneiri photography.

Rodwin Architecture & Skycastle Homes
Location: Boulder, Colorado, USA
Interior design, space planning and architectural details converge thoughtfully in this transformative project. A 15-year old, 9,000 sf. home with generic interior finishes and odd layout needed bold, modern, fun and highly functional transformation for a large bustling family. To redefine the soul of this home, texture and light were given primary consideration. Elegant contemporary finishes, a warm color palette and dramatic lighting defined modern style throughout. A cascading chandelier by Stone Lighting in the entry makes a strong entry statement. Walls were removed to allow the kitchen/great/dining room to become a vibrant social center. A minimalist design approach is the perfect backdrop for the diverse art collection. Yet, the home is still highly functional for the entire family. We added windows, fireplaces, water features, and extended the home out to an expansive patio and yard.
The cavernous beige basement became an entertaining mecca, with a glowing modern wine-room, full bar, media room, arcade, billiards room and professional gym.
Bathrooms were all designed with personality and craftsmanship, featuring unique tiles, floating wood vanities and striking lighting.
This project was a 50/50 collaboration between Rodwin Architecture and Kimball Modern
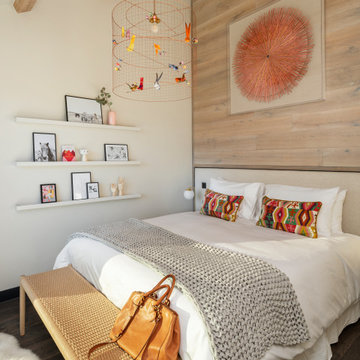
コーンウォールにあるコンテンポラリースタイルのおしゃれな寝室 (ベージュの壁、濃色無垢フローリング、茶色い床、表し梁、三角天井、板張り壁) のレイアウト
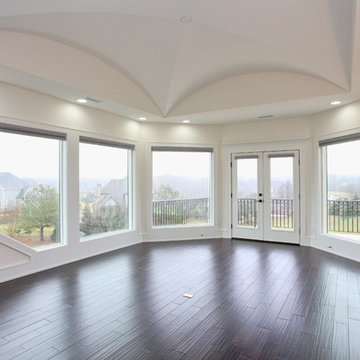
Look at the ceiling in the Main Bedroom!
ローリーにある巨大なコンテンポラリースタイルのおしゃれな主寝室 (白い壁、濃色無垢フローリング、暖炉なし、茶色い床、三角天井) のインテリア
ローリーにある巨大なコンテンポラリースタイルのおしゃれな主寝室 (白い壁、濃色無垢フローリング、暖炉なし、茶色い床、三角天井) のインテリア
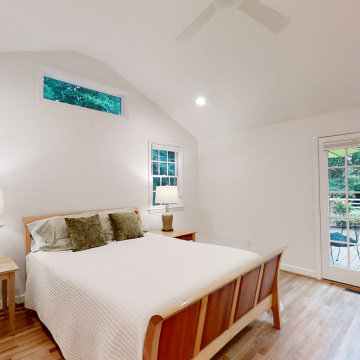
This first floor master suite addition has made it possible for this couple to remain in their home. Wood Wise aging-in-place specialist Kathy Walker carefully designed a comfortable sitting room and large accessible bathroom. The bedroom has a vaulted ceiling, transom windows, and opens to the outside. The outdoor living space includes a screened porch and deck.
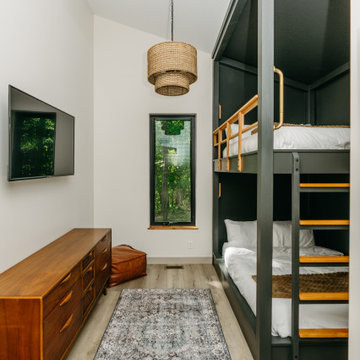
This LVP driftwood-inspired design balances overcast grey hues with subtle taupes. A smooth, calming style with a neutral undertone that works with all types of decor. With the Modin Collection, we have raised the bar on luxury vinyl plank. The result is a new standard in resilient flooring. Modin offers true embossed in register texture, a low sheen level, a rigid SPC core, an industry-leading wear layer, and so much more.
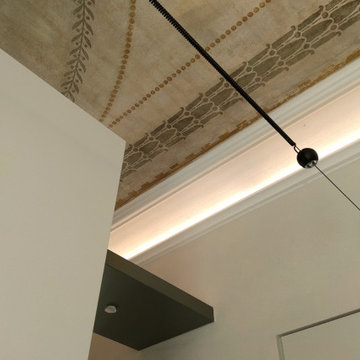
Luca Riperto Architetto
トゥーリンにある広いコンテンポラリースタイルのおしゃれな主寝室 (マルチカラーの壁、淡色無垢フローリング、茶色い床、三角天井、照明、ベージュの天井) のインテリア
トゥーリンにある広いコンテンポラリースタイルのおしゃれな主寝室 (マルチカラーの壁、淡色無垢フローリング、茶色い床、三角天井、照明、ベージュの天井) のインテリア
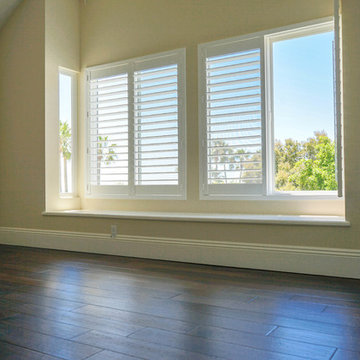
Malibu, CA - Complete Home Remodel / Bedroom area
Installation of hardwood flooring, base molding, windows, wood blinds and a fresh paint to finish.
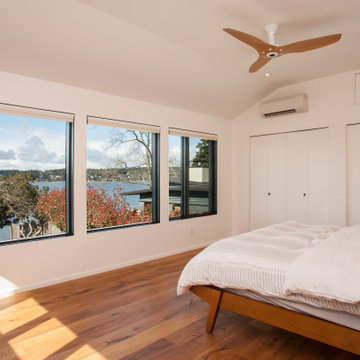
The ceiling was lowered to provide a more intimate feel to this master bedroom. The dark wood closet doors and trim were replaced to give the room a more contemporary style. The Big Ass ceiling fan helps mitigate solar gain on this western exposed bedroom.
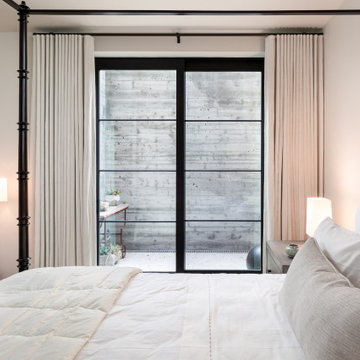
Bedroom with sliding door out to sunken patio.
オレンジカウンティにある中くらいなコンテンポラリースタイルのおしゃれな客用寝室 (白い壁、塗装フローリング、茶色い床、三角天井) のインテリア
オレンジカウンティにある中くらいなコンテンポラリースタイルのおしゃれな客用寝室 (白い壁、塗装フローリング、茶色い床、三角天井) のインテリア
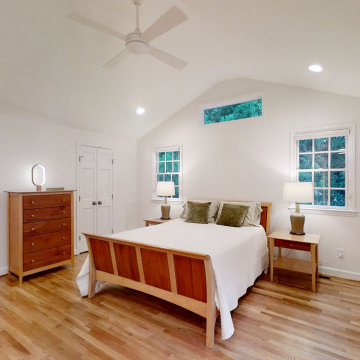
This first floor master suite addition has made it possible for this couple to remain in their home. Wood Wise aging-in-place specialist Kathy Walker carefully designed a comfortable sitting room and large accessible bathroom. The bedroom has a vaulted ceiling, transom windows, and opens to the outside. The outdoor living space includes a screened porch and deck.
ベージュのコンテンポラリースタイルの寝室 (三角天井、茶色い床) の写真
1
