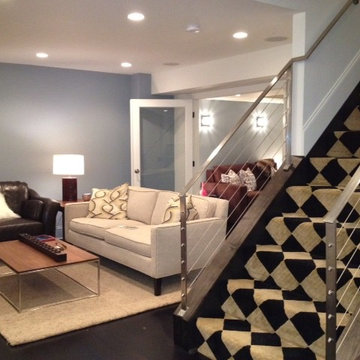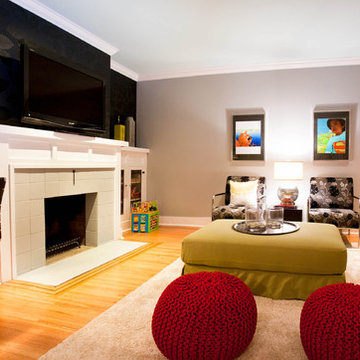コンテンポラリースタイルの地下室 (黒い床、マルチカラーの床、オレンジの床) の写真
絞り込み:
資材コスト
並び替え:今日の人気順
写真 1〜20 枚目(全 123 枚)
1/5

This Oak Hill basement remodel is a stunning showcase for this family, who are fans of bright colors, interesting design choices, and unique ways to display their interests, from music to games to family heirlooms.
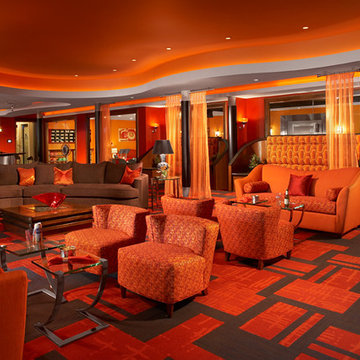
Maguire Photographics
クリーブランドにあるコンテンポラリースタイルのおしゃれな地下室 (赤い壁、カーペット敷き、暖炉なし、全地下、マルチカラーの床) の写真
クリーブランドにあるコンテンポラリースタイルのおしゃれな地下室 (赤い壁、カーペット敷き、暖炉なし、全地下、マルチカラーの床) の写真
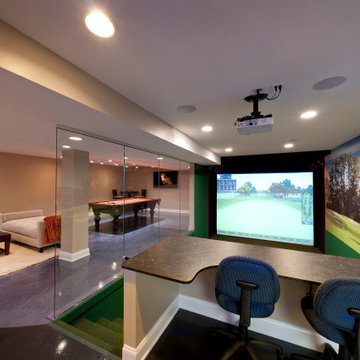
Our clients live in a country club community and were looking to renovate their unfinished basement. The client knew he wanted to include a gym, theater, and gaming center.
We incorporated a Home Automation system for this project, providing for music playback, movie watching, lighting control, and security integration.
Our challenges included a short construction deadline and several structural issues. The original basement had a floor-to-ceiling height of 8’-0” with several columns running down the center of the basement that interfered with the seating area of the theater. Our design/build team installed a second beam adjacent to the original to help distribute the load, enabling the removal of columns.
The theater had a water meter projecting a foot out from the front wall. We retrofitted a piece of A/V acoustically treated furniture to hide the meter and gear.
This homeowner originally planned to include a putting green on his project, until we demonstrated a Visual Sports Golf Simulator. The ceiling height was two feet short of optimal swing height for a simulator. Our client was committed, we excavated the corner of the basement to lower the floor. To accent the space, we installed a custom mural printed on carpet, based upon a photograph from the neighboring fairway of the client’s home. By adding custom high-impact glass walls, partygoers can join in on the fun and watch the action unfold while the sports enthusiasts can view the party or ball game on TV! The Visual Sports system allows guests and family to not only enjoy golf, but also sports such as hockey, baseball, football, soccer, and basketball.
We overcame the structural and visual challenges of the space by using floor-to-glass walls, removal of columns, an interesting mural, and reflective floor surfaces. The client’s expectations were exceeded in every aspect of their project, as evidenced in their video testimonial and the fact that all trades were invited to their catered Open House! The client enjoys his golf simulator so much he had tape on five of his fingers and his wife informed us he has formed two golf leagues! This project transformed an unused basement into a visually stunning space providing the client the ultimate fun get-a-away!

クリーブランドにあるコンテンポラリースタイルのおしゃれな地下室 (カーペット敷き、暖炉なし、グレーの壁、マルチカラーの床、黒い天井、半地下 (ドアあり)) の写真
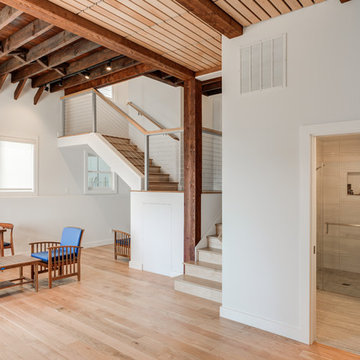
Treve Johnson Photography
サンフランシスコにある中くらいなコンテンポラリースタイルのおしゃれな地下室 (半地下 (窓あり) 、白い壁、淡色無垢フローリング、マルチカラーの床) の写真
サンフランシスコにある中くらいなコンテンポラリースタイルのおしゃれな地下室 (半地下 (窓あり) 、白い壁、淡色無垢フローリング、マルチカラーの床) の写真
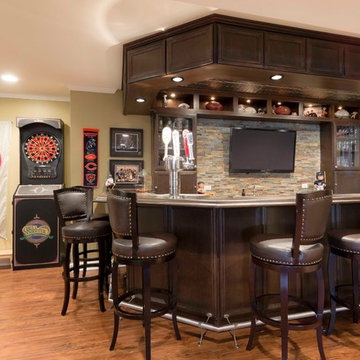
Nothing short of a man cave! Full size wet bar, media area, work out room, and full bath with steam shower and sauna.
シカゴにある広いコンテンポラリースタイルのおしゃれな地下室 (全地下、緑の壁、クッションフロア、オレンジの床、暖炉なし) の写真
シカゴにある広いコンテンポラリースタイルのおしゃれな地下室 (全地下、緑の壁、クッションフロア、オレンジの床、暖炉なし) の写真
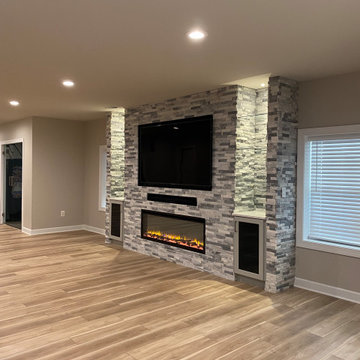
basement remodel
ボルチモアにあるラグジュアリーな広いコンテンポラリースタイルのおしゃれな地下室 (半地下 (ドアあり)、ゲームルーム、ベージュの壁、クッションフロア、吊り下げ式暖炉、積石の暖炉まわり、マルチカラーの床) の写真
ボルチモアにあるラグジュアリーな広いコンテンポラリースタイルのおしゃれな地下室 (半地下 (ドアあり)、ゲームルーム、ベージュの壁、クッションフロア、吊り下げ式暖炉、積石の暖炉まわり、マルチカラーの床) の写真
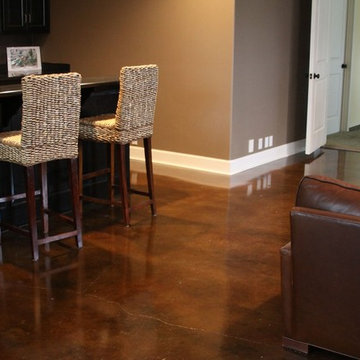
Stained concrete floor with two different colors used to stain floor.
カンザスシティにあるコンテンポラリースタイルのおしゃれな地下室 (オレンジの床) の写真
カンザスシティにあるコンテンポラリースタイルのおしゃれな地下室 (オレンジの床) の写真
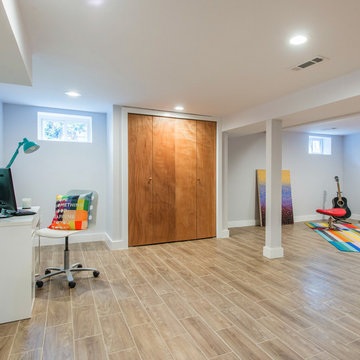
To give more living space we designed and renovated this basement. The high ceilings made this space feel even bigger, the open space is modern and will be a fantastic family room. The ceramic tiles imitate hard wood floors but are easy to clean, the staircase connecting the 2 floors was completely re-built with a contemporary look that compliments the space.
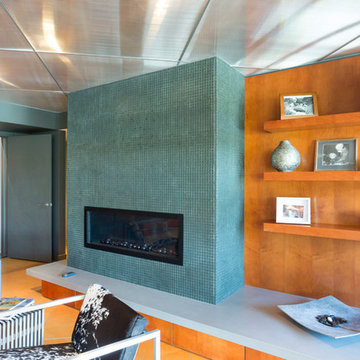
Duality Photographic
他の地域にある高級な中くらいなコンテンポラリースタイルのおしゃれな地下室 (半地下 (窓あり) 、茶色い壁、コンクリートの床、横長型暖炉、タイルの暖炉まわり、オレンジの床) の写真
他の地域にある高級な中くらいなコンテンポラリースタイルのおしゃれな地下室 (半地下 (窓あり) 、茶色い壁、コンクリートの床、横長型暖炉、タイルの暖炉まわり、オレンジの床) の写真

Greg Hadley
ワシントンD.C.にある高級な広いコンテンポラリースタイルのおしゃれな地下室 (白い壁、コンクリートの床、暖炉なし、黒い床、半地下 (窓あり) ) の写真
ワシントンD.C.にある高級な広いコンテンポラリースタイルのおしゃれな地下室 (白い壁、コンクリートの床、暖炉なし、黒い床、半地下 (窓あり) ) の写真
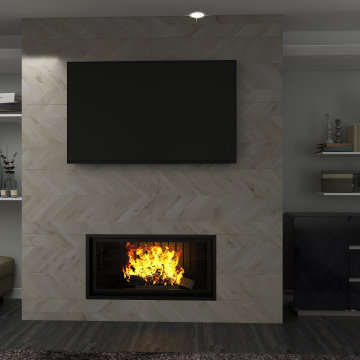
ニューヨークにあるお手頃価格の小さなコンテンポラリースタイルのおしゃれな地下室 (グレーの壁、クッションフロア、横長型暖炉、石材の暖炉まわり、黒い床、折り上げ天井) の写真
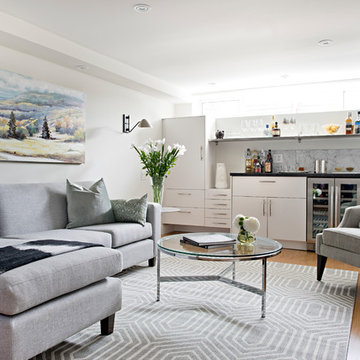
Entertaining doesn’t always happen on the main floor and in this project, the basement was dedicated towards creating a comfortable family room and hang out spot for guests. The wet bar is the perfect spot for preparing drinks for movie or gossip night with friends.
Photographer: Mike Chajecki
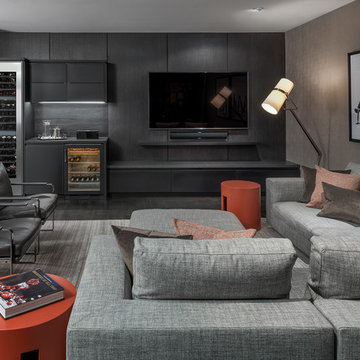
gillian jackson
トロントにある高級な広いコンテンポラリースタイルのおしゃれな地下室 (ベージュの壁、濃色無垢フローリング、黒い床) の写真
トロントにある高級な広いコンテンポラリースタイルのおしゃれな地下室 (ベージュの壁、濃色無垢フローリング、黒い床) の写真
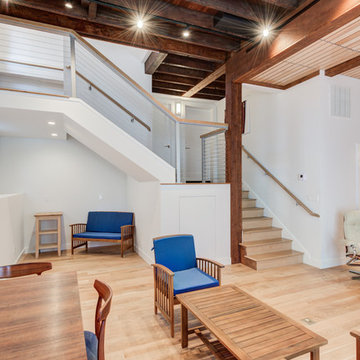
Treve Johnson Photography
サンフランシスコにある中くらいなコンテンポラリースタイルのおしゃれな地下室 (半地下 (窓あり) 、白い壁、淡色無垢フローリング、マルチカラーの床) の写真
サンフランシスコにある中くらいなコンテンポラリースタイルのおしゃれな地下室 (半地下 (窓あり) 、白い壁、淡色無垢フローリング、マルチカラーの床) の写真
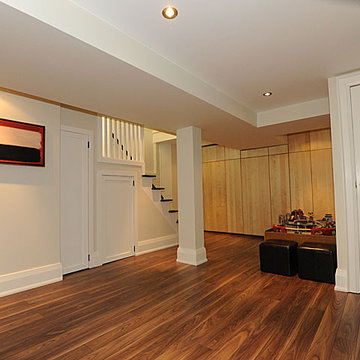
Photo Credit: Joan Pottersmith and Benita Moore, Royal LePage Real Estate
トロントにあるコンテンポラリースタイルのおしゃれな地下室 (オレンジの床) の写真
トロントにあるコンテンポラリースタイルのおしゃれな地下室 (オレンジの床) の写真
コンテンポラリースタイルの地下室 (黒い床、マルチカラーの床、オレンジの床) の写真
1


