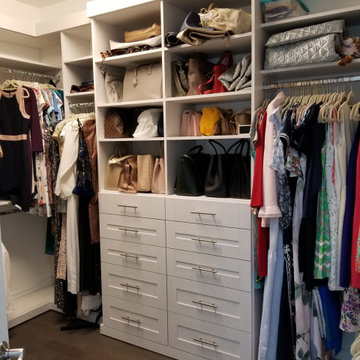収納・クローゼット (シェーカースタイル扉のキャビネット) のアイデア
絞り込み:
資材コスト
並び替え:今日の人気順
写真 401〜420 枚目(全 5,348 枚)
1/2
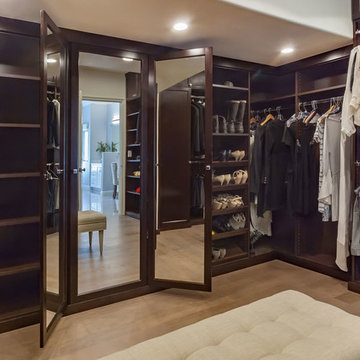
VT Fine Art Photography
ロサンゼルスにある高級な広いモダンスタイルのおしゃれなウォークインクローゼット (シェーカースタイル扉のキャビネット、濃色木目調キャビネット、淡色無垢フローリング) の写真
ロサンゼルスにある高級な広いモダンスタイルのおしゃれなウォークインクローゼット (シェーカースタイル扉のキャビネット、濃色木目調キャビネット、淡色無垢フローリング) の写真
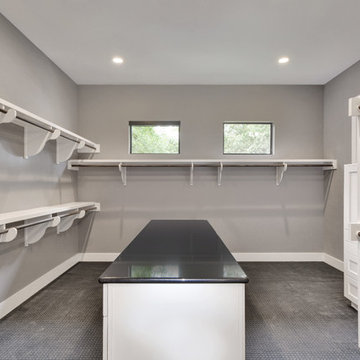
Ana Swanson
オースティンにある広いモダンスタイルのおしゃれなウォークインクローゼット (シェーカースタイル扉のキャビネット、白いキャビネット、カーペット敷き) の写真
オースティンにある広いモダンスタイルのおしゃれなウォークインクローゼット (シェーカースタイル扉のキャビネット、白いキャビネット、カーペット敷き) の写真
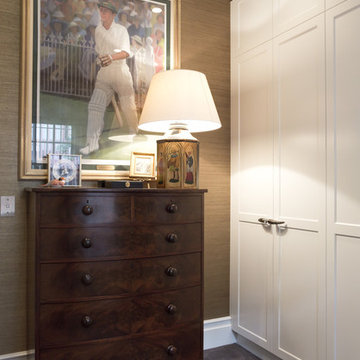
Robe
シドニーにあるラグジュアリーな中くらいなトラディショナルスタイルのおしゃれなウォークインクローゼット (シェーカースタイル扉のキャビネット、白いキャビネット、カーペット敷き) の写真
シドニーにあるラグジュアリーな中くらいなトラディショナルスタイルのおしゃれなウォークインクローゼット (シェーカースタイル扉のキャビネット、白いキャビネット、カーペット敷き) の写真
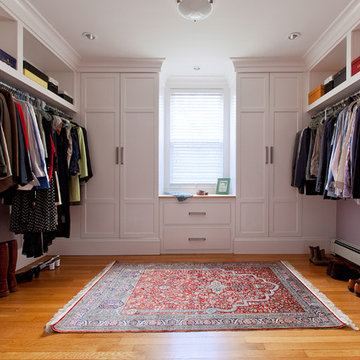
Patrick Rogers Photography
Landmark Services contractors
ボストンにある広いトラディショナルスタイルのおしゃれなウォークインクローゼット (シェーカースタイル扉のキャビネット、白いキャビネット、淡色無垢フローリング、ベージュの床) の写真
ボストンにある広いトラディショナルスタイルのおしゃれなウォークインクローゼット (シェーカースタイル扉のキャビネット、白いキャビネット、淡色無垢フローリング、ベージュの床) の写真

This stunning custom master closet is part of a whole house design and renovation project by Haven Design and Construction. The homeowners desired a master suite with a dream closet that had a place for everything. We started by significantly rearranging the master bath and closet floorplan to allow room for a more spacious closet. The closet features lighted storage for purses and shoes, a rolling ladder for easy access to top shelves, pull down clothing rods, an island with clothes hampers and a handy bench, a jewelry center with mirror, and ample hanging storage for clothing.
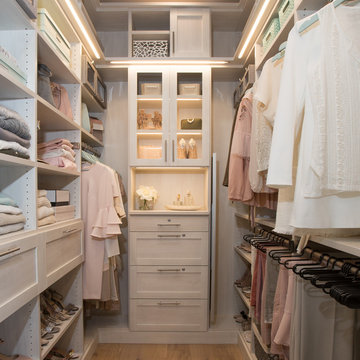
Luxury Closet Design and Space Planning
Photo by Lisa Duncan Photography
サンフランシスコにあるラグジュアリーな中くらいなモダンスタイルのおしゃれなウォークインクローゼット (シェーカースタイル扉のキャビネット、グレーのキャビネット、淡色無垢フローリング、ベージュの床) の写真
サンフランシスコにあるラグジュアリーな中くらいなモダンスタイルのおしゃれなウォークインクローゼット (シェーカースタイル扉のキャビネット、グレーのキャビネット、淡色無垢フローリング、ベージュの床) の写真
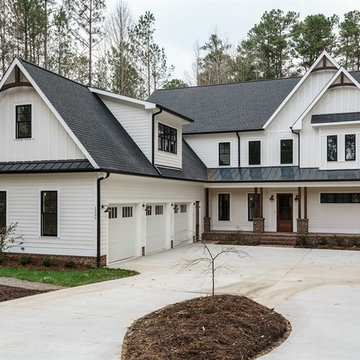
ローリーにある広いカントリー風のおしゃれな収納・クローゼット (シェーカースタイル扉のキャビネット、白いキャビネット、淡色無垢フローリング、グレーの床) の写真
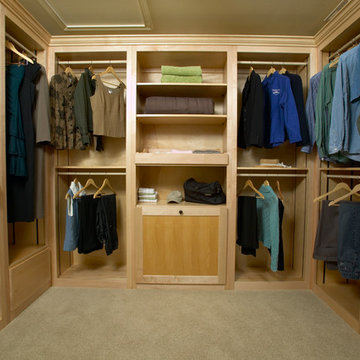
Jafa Photo
シカゴにある高級な小さなトランジショナルスタイルのおしゃれなウォークインクローゼット (シェーカースタイル扉のキャビネット、淡色木目調キャビネット、カーペット敷き、ベージュの床) の写真
シカゴにある高級な小さなトランジショナルスタイルのおしゃれなウォークインクローゼット (シェーカースタイル扉のキャビネット、淡色木目調キャビネット、カーペット敷き、ベージュの床) の写真
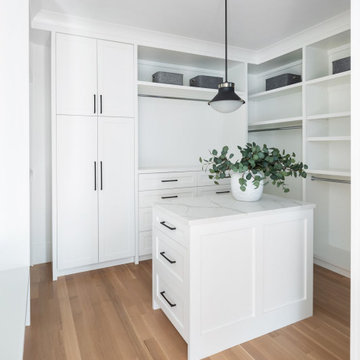
カルガリーにあるコンテンポラリースタイルのおしゃれなウォークインクローゼット (シェーカースタイル扉のキャビネット、白いキャビネット、無垢フローリング) の写真
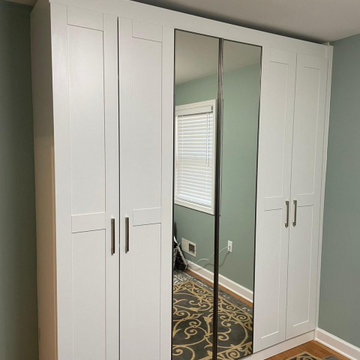
Wardrobe with shaker style doors and self-handled mirror doors
ワシントンD.C.にあるお手頃価格の中くらいなトランジショナルスタイルのおしゃれな収納・クローゼット (造り付け、シェーカースタイル扉のキャビネット、白いキャビネット) の写真
ワシントンD.C.にあるお手頃価格の中くらいなトランジショナルスタイルのおしゃれな収納・クローゼット (造り付け、シェーカースタイル扉のキャビネット、白いキャビネット) の写真
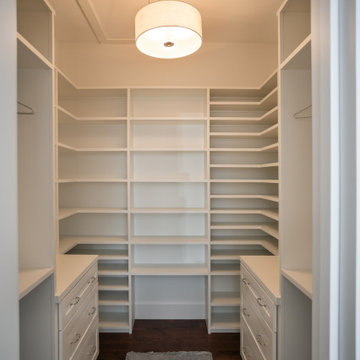
Our clients were relocating from the upper peninsula to the lower peninsula and wanted to design a retirement home on their Lake Michigan property. The topography of their lot allowed for a walk out basement which is practically unheard of with how close they are to the water. Their view is fantastic, and the goal was of course to take advantage of the view from all three levels. The positioning of the windows on the main and upper levels is such that you feel as if you are on a boat, water as far as the eye can see. They were striving for a Hamptons / Coastal, casual, architectural style. The finished product is just over 6,200 square feet and includes 2 master suites, 2 guest bedrooms, 5 bathrooms, sunroom, home bar, home gym, dedicated seasonal gear / equipment storage, table tennis game room, sauna, and bonus room above the attached garage. All the exterior finishes are low maintenance, vinyl, and composite materials to withstand the blowing sands from the Lake Michigan shoreline.

Small walk-in closet, maximizing space
ロサンゼルスにある高級な小さなカントリー風のおしゃれなウォークインクローゼット (シェーカースタイル扉のキャビネット、白いキャビネット、カーペット敷き、茶色い床) の写真
ロサンゼルスにある高級な小さなカントリー風のおしゃれなウォークインクローゼット (シェーカースタイル扉のキャビネット、白いキャビネット、カーペット敷き、茶色い床) の写真
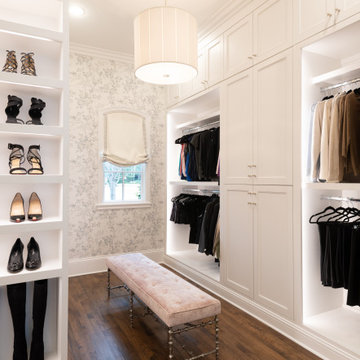
Her closet features plenty of storage and space to get ready. With plenty of lighting, she'll never struggle to find exactly what she's looking for.
ダラスにあるラグジュアリーな広いトラディショナルスタイルのおしゃれなウォークインクローゼット (シェーカースタイル扉のキャビネット、白いキャビネット、無垢フローリング、茶色い床) の写真
ダラスにあるラグジュアリーな広いトラディショナルスタイルのおしゃれなウォークインクローゼット (シェーカースタイル扉のキャビネット、白いキャビネット、無垢フローリング、茶色い床) の写真
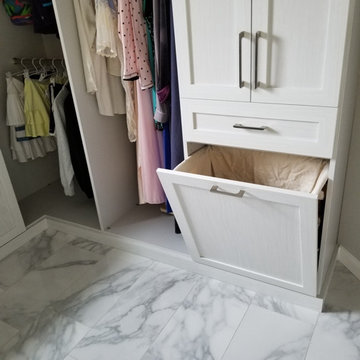
We designed this beautiful dressing area to transition into my client's new renovated glam Master Bathroom. With a grey and white palette this calming space is the perfect place to start and end your day!
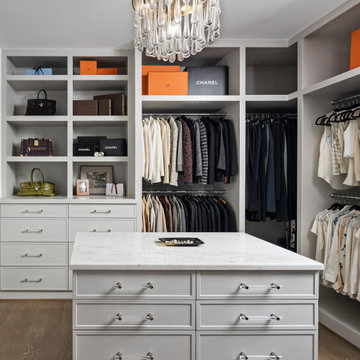
Her closet is an intimate space that reflects the style and sophistication of our client. With plenty of drawer storage, this wrap around closet has ample space for shoes and clothes alike. A window provides natural lighting while the chandelier gives that extra glamour to create a finished look.

"Her" side of the closet complete with a wall of shoe racks, double hanging and shelving for her bags.
ニューヨークにある高級な広いトラディショナルスタイルのおしゃれなウォークインクローゼット (シェーカースタイル扉のキャビネット、ベージュのキャビネット、淡色無垢フローリング) の写真
ニューヨークにある高級な広いトラディショナルスタイルのおしゃれなウォークインクローゼット (シェーカースタイル扉のキャビネット、ベージュのキャビネット、淡色無垢フローリング) の写真

Bathed in sunlight from the large window expanse, the master bedroom closet speaks to the amount of detail the Allen and James design team brought to this project. An amazing light fixture by Visual Comfort delivers bling and a wow factor to this dressing retreat. Illumination of the classic cabinetry is also added with a shimmering white finish.
Photographer: Michael Blevins Photo

Who doesn't want a rolling library ladder in their closet? Never struggle to reach those high storage areas again! And check out the handbag storage and display areas! A dream closet, to be sure.
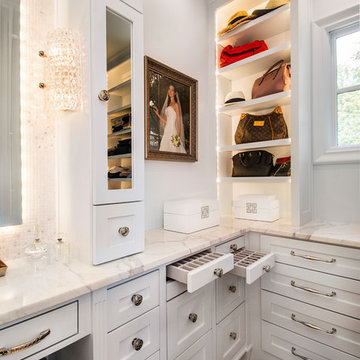
Versatile Imaging
ダラスにあるラグジュアリーなトラディショナルスタイルのおしゃれなフィッティングルーム (白いキャビネット、シェーカースタイル扉のキャビネット、濃色無垢フローリング、茶色い床) の写真
ダラスにあるラグジュアリーなトラディショナルスタイルのおしゃれなフィッティングルーム (白いキャビネット、シェーカースタイル扉のキャビネット、濃色無垢フローリング、茶色い床) の写真
収納・クローゼット (シェーカースタイル扉のキャビネット) のアイデア
21
