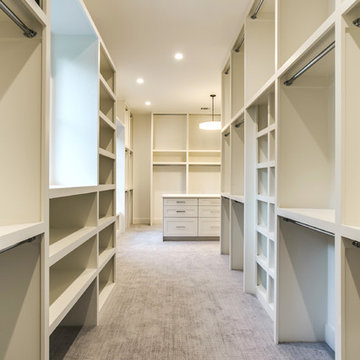巨大な収納・クローゼット (シェーカースタイル扉のキャビネット) のアイデア
絞り込み:
資材コスト
並び替え:今日の人気順
写真 1〜20 枚目(全 265 枚)
1/3

Who doesn't want a rolling library ladder in their closet? Never struggle to reach those high storage areas again! A dream closet, to be sure.
オースティンにある高級な巨大なトランジショナルスタイルのおしゃれなウォークインクローゼット (シェーカースタイル扉のキャビネット、グレーのキャビネット、淡色無垢フローリング、茶色い床) の写真
オースティンにある高級な巨大なトランジショナルスタイルのおしゃれなウォークインクローゼット (シェーカースタイル扉のキャビネット、グレーのキャビネット、淡色無垢フローリング、茶色い床) の写真
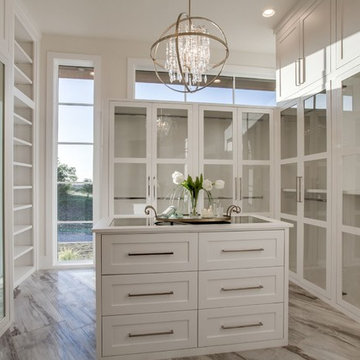
ダラスにある巨大なトランジショナルスタイルのおしゃれなウォークインクローゼット (シェーカースタイル扉のキャビネット、白いキャビネット、磁器タイルの床、茶色い床) の写真
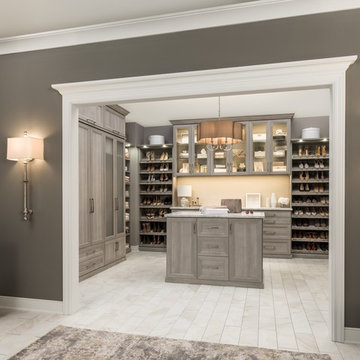
シカゴにあるラグジュアリーな巨大なモダンスタイルのおしゃれなウォークインクローゼット (シェーカースタイル扉のキャビネット、ベージュの床、グレーのキャビネット) の写真
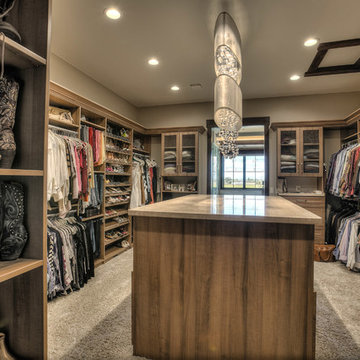
デンバーにあるラグジュアリーな巨大なラスティックスタイルのおしゃれなウォークインクローゼット (シェーカースタイル扉のキャビネット、中間色木目調キャビネット、カーペット敷き) の写真
This terrific walk-through closet (accessible from either end of this space) was designed with jewellery drawers, laundry hampers, belt and tie storage, plenty of hanging space, and even big deep drawers below the window seat for bulky items like extra blankets and pillows, luggage, or bulky sweaters!

シドニーにある巨大なカントリー風のおしゃれな収納・クローゼット (シェーカースタイル扉のキャビネット、中間色木目調キャビネット、塗装フローリング、茶色い床) の写真

Embodying many of the key elements that are iconic in craftsman design, the rooms of this home are both luxurious and welcoming. From a kitchen with a statement range hood and dramatic chiseled edge quartz countertops, to a character-rich basement bar and lounge area, to a fashion-lover's dream master closet, this stunning family home has a special charm for everyone and the perfect space for everything.

EUROPEAN MODERN MASTERPIECE! Exceptionally crafted by Sudderth Design. RARE private, OVERSIZED LOT steps from Exclusive OKC Golf and Country Club on PREMIER Wishire Blvd in Nichols Hills. Experience majestic courtyard upon entering the residence.
Aesthetic Purity at its finest! Over-sized island in Chef's kitchen. EXPANSIVE living areas that serve as magnets for social gatherings. HIGH STYLE EVERYTHING..From fixtures, to wall paint/paper, hardware, hardwoods, and stones. PRIVATE Master Retreat with sitting area, fireplace and sliding glass doors leading to spacious covered patio. Master bath is STUNNING! Floor to Ceiling marble with ENORMOUS closet. Moving glass wall system in living area leads to BACKYARD OASIS with 40 foot covered patio, outdoor kitchen, fireplace, outdoor bath, and premier pool w/sun pad and hot tub! Well thought out OPEN floor plan has EVERYTHING! 3 car garage with 6 car motor court. THE PLACE TO BE...PICTURESQUE, private retreat.
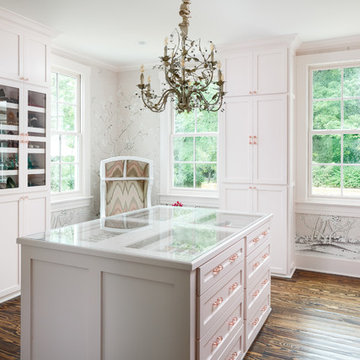
When you have a client with a love for fashion and accessories, you work with them to design their dream closet. From the island that displays jewelry–with its own accessory, a sparkling chandelier—to the blush colored Schumacher walls and custom cabinetry for museum quality organization, this master closet is the homeowner's dream come true.
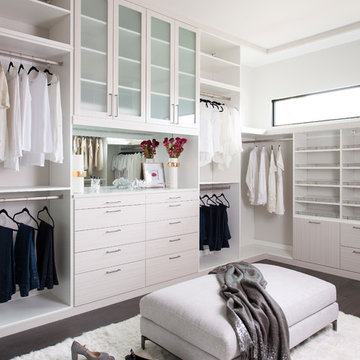
フィラデルフィアにある巨大なおしゃれなウォークインクローゼット (シェーカースタイル扉のキャビネット、白いキャビネット、濃色無垢フローリング、茶色い床) の写真
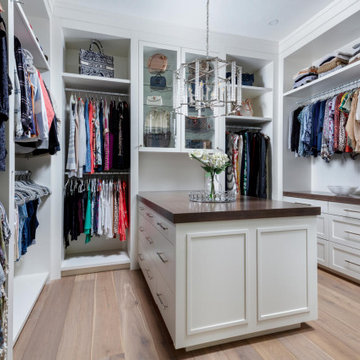
This Naples home was the typical Florida Tuscan Home design, our goal was to modernize the design with cleaner lines but keeping the Traditional Moulding elements throughout the home. This is a great example of how to de-tuscanize your home.
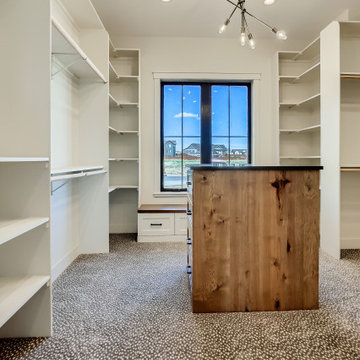
デンバーにある高級な巨大なカントリー風のおしゃれなウォークインクローゼット (シェーカースタイル扉のキャビネット、濃色木目調キャビネット、カーペット敷き、茶色い床) の写真
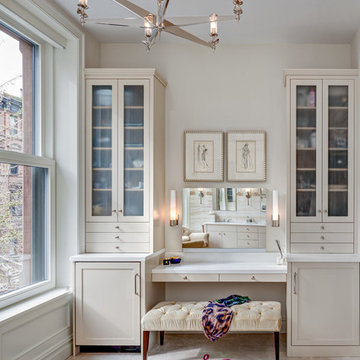
ニューヨークにある巨大なトランジショナルスタイルのおしゃれなフィッティングルーム (シェーカースタイル扉のキャビネット、ベージュのキャビネット、大理石の床) の写真
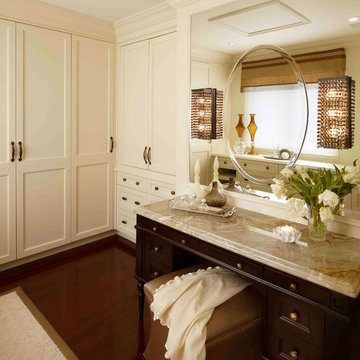
The design ethos for this master ensuite and bedroom is one of elegant form and fine detailing. With an eye towards maximizing the existing footprint, this renovation was about re-inventing under-utilized adjoining spaces and creating the ultimate retreat with all the amenities of a luxury spa. Exquisite materials such as semi-precious tiger's eye mosaics, yellow onyx, Nacarado quartzite and gold fittings are set amid a sculptural architectural envelope of panelling, crown and integrated millwork. Also included in this renovation is the more casual main bath. No sacrifices here since this bath is complete with a large steam shower, simple yet elegant detailing and unique material combinations.
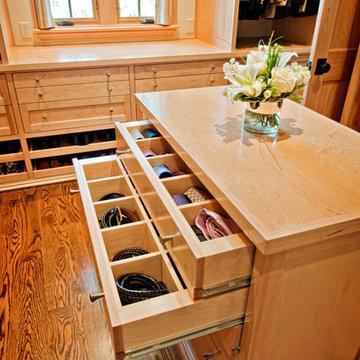
Wiff Harmer
ナッシュビルにある高級な巨大なトランジショナルスタイルのおしゃれなフィッティングルーム (シェーカースタイル扉のキャビネット、淡色木目調キャビネット、淡色無垢フローリング) の写真
ナッシュビルにある高級な巨大なトランジショナルスタイルのおしゃれなフィッティングルーム (シェーカースタイル扉のキャビネット、淡色木目調キャビネット、淡色無垢フローリング) の写真
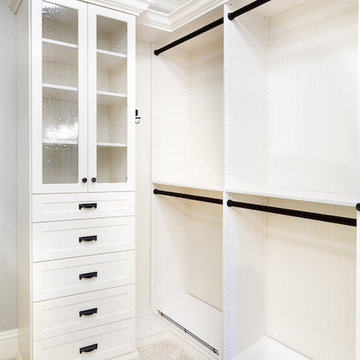
Ivory melamine with shaker style cabinet door fronts, bead board backing in double hang sections, continuous base and crown moulding. Seedy glass inserts. Donna Siben Designer/ Closet Organizing Systems
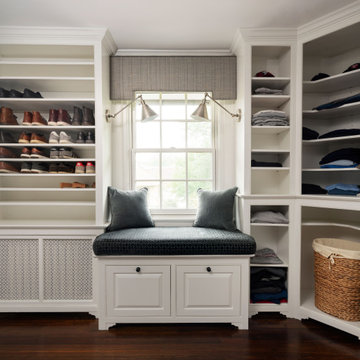
We completely renovated this Haverford home between Memorial Day and Labor Day! We maintained the traditional feel of this colonial home with Early-American heart pine floors and bead board on the walls of various rooms. But we also added features of modern living. The open concept kitchen has warm blue cabinetry, an eating area with a built-in bench with storage, and an especially convenient area for pet supplies and eating! Subtle and sophisticated, the bathrooms are awash in gray and white Carrara marble. We custom made built-in shelves, storage and a closet throughout the home. Crafting the millwork on the staircase walls, post and railing was our favorite part of the project.
Rudloff Custom Builders has won Best of Houzz for Customer Service in 2014, 2015 2016, 2017, 2019, and 2020. We also were voted Best of Design in 2016, 2017, 2018, 2019 and 2020, which only 2% of professionals receive. Rudloff Custom Builders has been featured on Houzz in their Kitchen of the Week, What to Know About Using Reclaimed Wood in the Kitchen as well as included in their Bathroom WorkBook article. We are a full service, certified remodeling company that covers all of the Philadelphia suburban area. This business, like most others, developed from a friendship of young entrepreneurs who wanted to make a difference in their clients’ lives, one household at a time. This relationship between partners is much more than a friendship. Edward and Stephen Rudloff are brothers who have renovated and built custom homes together paying close attention to detail. They are carpenters by trade and understand concept and execution. Rudloff Custom Builders will provide services for you with the highest level of professionalism, quality, detail, punctuality and craftsmanship, every step of the way along our journey together.
Specializing in residential construction allows us to connect with our clients early in the design phase to ensure that every detail is captured as you imagined. One stop shopping is essentially what you will receive with Rudloff Custom Builders from design of your project to the construction of your dreams, executed by on-site project managers and skilled craftsmen. Our concept: envision our client’s ideas and make them a reality. Our mission: CREATING LIFETIME RELATIONSHIPS BUILT ON TRUST AND INTEGRITY.
Photo Credit: Jon Friedrich
Interior Design Credit: Larina Kase, of Wayne, PA
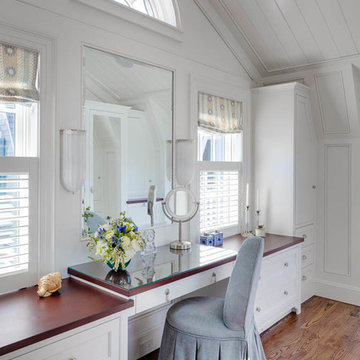
Greg Premru
ボストンにある巨大なビーチスタイルのおしゃれなフィッティングルーム (シェーカースタイル扉のキャビネット、白いキャビネット、無垢フローリング) の写真
ボストンにある巨大なビーチスタイルのおしゃれなフィッティングルーム (シェーカースタイル扉のキャビネット、白いキャビネット、無垢フローリング) の写真

Every remodeling project presents its own unique challenges. This client’s original remodel vision was to replace an outdated kitchen, optimize ocean views with new decking and windows, updated the mother-in-law’s suite, and add a new loft. But all this changed one historic day when the Woolsey Fire swept through Malibu in November 2018 and leveled this neighborhood, including our remodel, which was underway.
Shifting to a ground-up design-build project, the JRP team worked closely with the homeowners through every step of designing, permitting, and building their new home. As avid horse owners, the redesign inspiration started with their love of rustic farmhouses and through the design process, turned into a more refined modern farmhouse reflected in the clean lines of white batten siding, and dark bronze metal roofing.
Starting from scratch, the interior spaces were repositioned to take advantage of the ocean views from all the bedrooms, kitchen, and open living spaces. The kitchen features a stacked chiseled edge granite island with cement pendant fixtures and rugged concrete-look perimeter countertops. The tongue and groove ceiling is repeated on the stove hood for a perfectly coordinated style. A herringbone tile pattern lends visual contrast to the cooking area. The generous double-section kitchen sink features side-by-side faucets.
Bi-fold doors and windows provide unobstructed sweeping views of the natural mountainside and ocean views. Opening the windows creates a perfect pass-through from the kitchen to outdoor entertaining. The expansive wrap-around decking creates the ideal space to gather for conversation and outdoor dining or soak in the California sunshine and the remarkable Pacific Ocean views.
Photographer: Andrew Orozco
巨大な収納・クローゼット (シェーカースタイル扉のキャビネット) のアイデア
1
