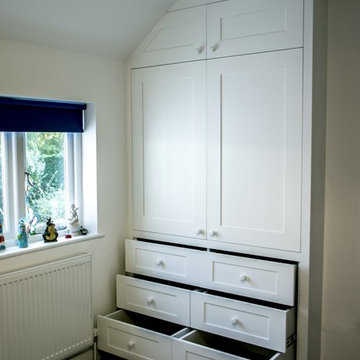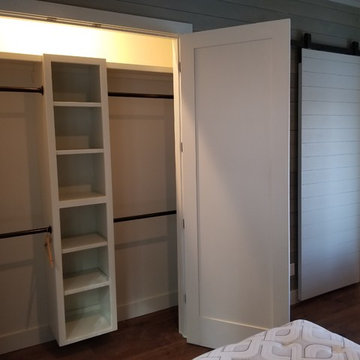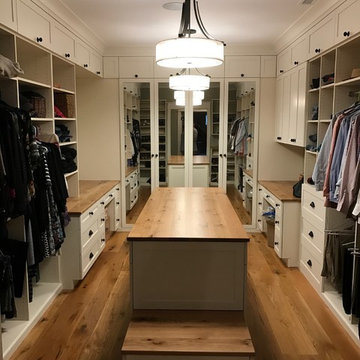収納・クローゼット (シェーカースタイル扉のキャビネット) のアイデア
絞り込み:
資材コスト
並び替え:今日の人気順
写真 341〜360 枚目(全 5,341 枚)
1/2
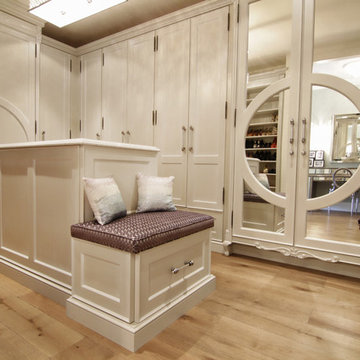
トロントにある高級な中くらいなトラディショナルスタイルのおしゃれなウォークインクローゼット (シェーカースタイル扉のキャビネット、白いキャビネット、淡色無垢フローリング) の写真

Master Closet
プロビデンスにある高級な巨大なコンテンポラリースタイルのおしゃれなウォークインクローゼット (シェーカースタイル扉のキャビネット、濃色木目調キャビネット、カーペット敷き) の写真
プロビデンスにある高級な巨大なコンテンポラリースタイルのおしゃれなウォークインクローゼット (シェーカースタイル扉のキャビネット、濃色木目調キャビネット、カーペット敷き) の写真
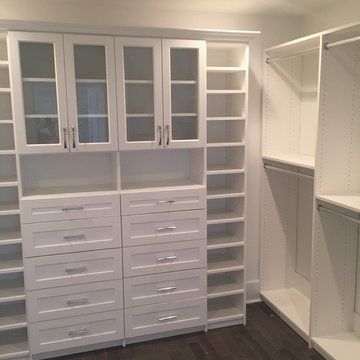
White walk in closet with glass doors, drawer stacks, double hang. Also, on each side of the drawers are shelving for your shoes.
ジャクソンビルにある広いおしゃれなウォークインクローゼット (シェーカースタイル扉のキャビネット、白いキャビネット) の写真
ジャクソンビルにある広いおしゃれなウォークインクローゼット (シェーカースタイル扉のキャビネット、白いキャビネット) の写真
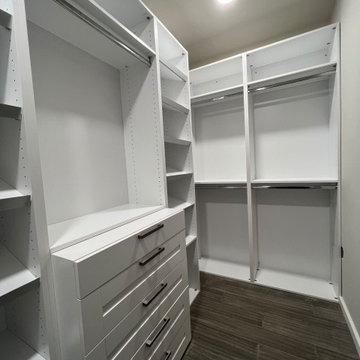
Modular Walk-in closet ready for delivery
Door options available: Shaker, Mirror, or Glass
ワシントンD.C.にある低価格の小さなコンテンポラリースタイルのおしゃれなウォークインクローゼット (シェーカースタイル扉のキャビネット、白いキャビネット) の写真
ワシントンD.C.にある低価格の小さなコンテンポラリースタイルのおしゃれなウォークインクローゼット (シェーカースタイル扉のキャビネット、白いキャビネット) の写真
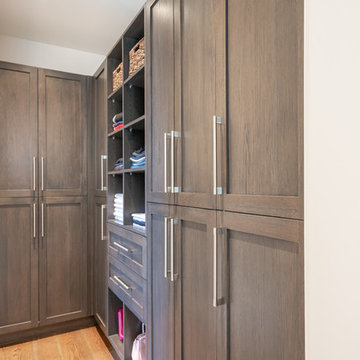
This expansive modern custom home features an open concept main living area, a gourmet kitchen, hardwood floors, and gorgeous ocean views.
他の地域にあるお手頃価格の中くらいなモダンスタイルのおしゃれなウォークインクローゼット (シェーカースタイル扉のキャビネット、茶色いキャビネット、無垢フローリング、茶色い床) の写真
他の地域にあるお手頃価格の中くらいなモダンスタイルのおしゃれなウォークインクローゼット (シェーカースタイル扉のキャビネット、茶色いキャビネット、無垢フローリング、茶色い床) の写真
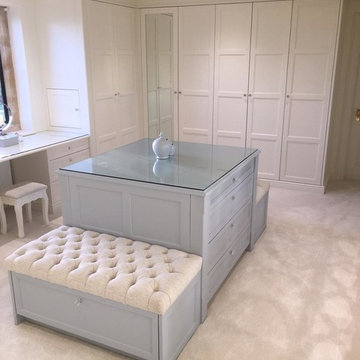
グロスタシャーにあるお手頃価格の広いモダンスタイルのおしゃれなフィッティングルーム (シェーカースタイル扉のキャビネット、白いキャビネット、カーペット敷き、ベージュの床) の写真
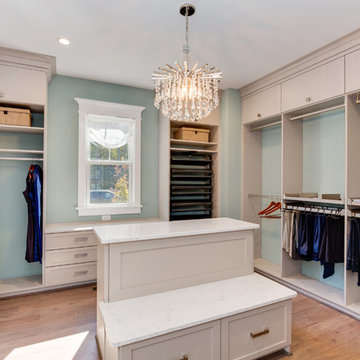
ヒューストンにあるお手頃価格の広いコンテンポラリースタイルのおしゃれなフィッティングルーム (シェーカースタイル扉のキャビネット、グレーのキャビネット) の写真
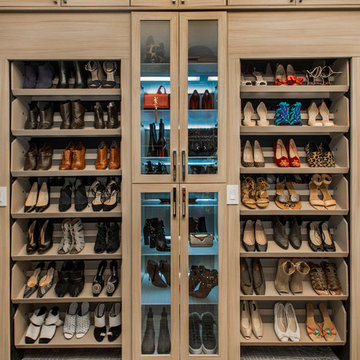
This master closet is pure luxury! The floor to ceiling storage cabinets and drawers wastes not a single inch of space. Rotating automated shoe racks and wardrobe lifts make it easy to stay organized. Lighted clothes racks and glass cabinets highlight this beautiful space. Design by California Closets | Space by Hatfield Builders & Remodelers | Photography by Versatile Imaging
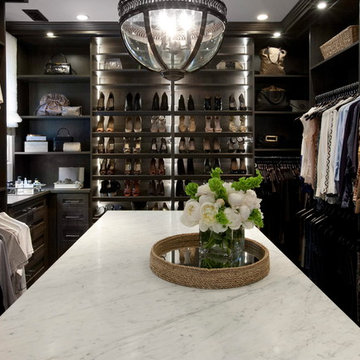
Edward Duarte
ロサンゼルスにあるラグジュアリーな巨大なおしゃれなフィッティングルーム (シェーカースタイル扉のキャビネット、濃色木目調キャビネット、濃色無垢フローリング) の写真
ロサンゼルスにあるラグジュアリーな巨大なおしゃれなフィッティングルーム (シェーカースタイル扉のキャビネット、濃色木目調キャビネット、濃色無垢フローリング) の写真
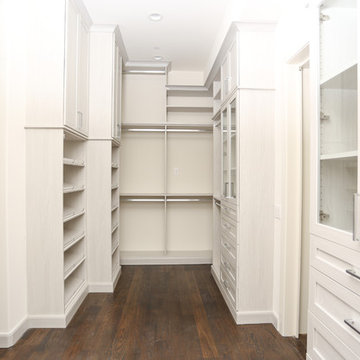
アトランタにある巨大なコンテンポラリースタイルのおしゃれなウォークインクローゼット (茶色い床、シェーカースタイル扉のキャビネット、無垢フローリング、淡色木目調キャビネット) の写真
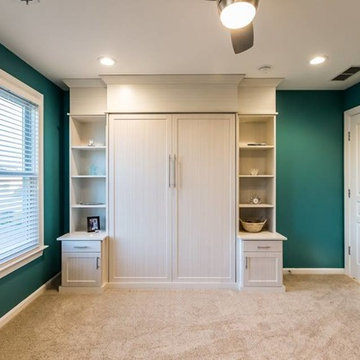
バーミングハムにある中くらいなトランジショナルスタイルのおしゃれなウォークインクローゼット (シェーカースタイル扉のキャビネット、淡色木目調キャビネット、カーペット敷き、茶色い床) の写真
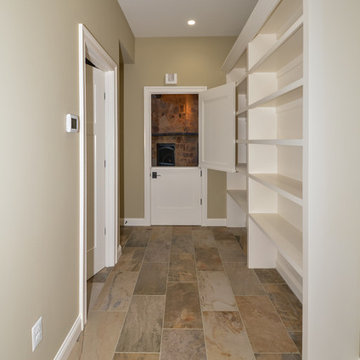
This dutch door leads from the spacious mudroom into the great room. A great way to hold dogs in while keeping them a part of the action!
ワシントンD.C.にあるカントリー風のおしゃれな収納・クローゼット (シェーカースタイル扉のキャビネット、白いキャビネット) の写真
ワシントンD.C.にあるカントリー風のおしゃれな収納・クローゼット (シェーカースタイル扉のキャビネット、白いキャビネット) の写真
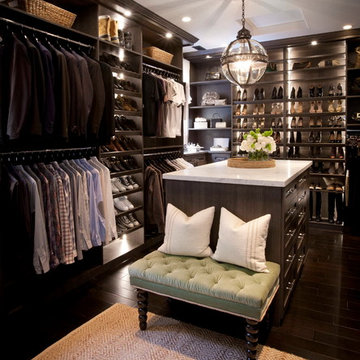
Edward Duarte
ロサンゼルスにあるラグジュアリーな巨大なおしゃれなフィッティングルーム (シェーカースタイル扉のキャビネット、濃色木目調キャビネット、濃色無垢フローリング) の写真
ロサンゼルスにあるラグジュアリーな巨大なおしゃれなフィッティングルーム (シェーカースタイル扉のキャビネット、濃色木目調キャビネット、濃色無垢フローリング) の写真
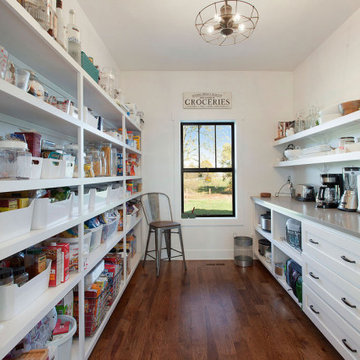
カンザスシティにある高級な広いカントリー風のおしゃれなウォークインクローゼット (シェーカースタイル扉のキャビネット、白いキャビネット、無垢フローリング、茶色い床) の写真
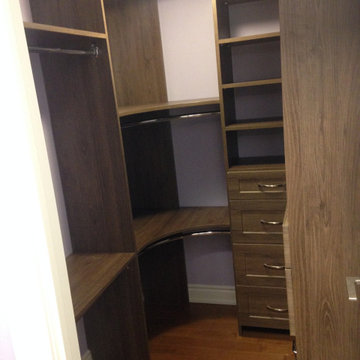
Homeowner has a small walk-in closet in their high rise condo and wanted to maximize storage capacity and also make it functional and easy to access items. The use of the curved corner solution maximizes corner space. All 3 walls had closet soluitions.
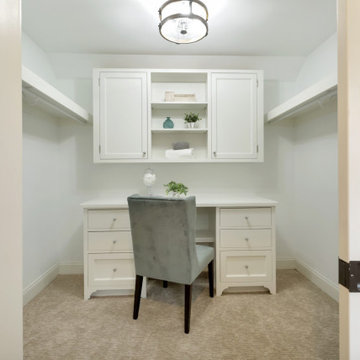
With family life and entertaining in mind, we built this 4,000 sq. ft., 4 bedroom, 3 full baths and 2 half baths house from the ground up! To fit in with the rest of the neighborhood, we constructed an English Tudor style home, but updated it with a modern, open floor plan on the first floor, bright bedrooms, and large windows throughout the home. What sets this home apart are the high-end architectural details that match the home’s Tudor exterior, such as the historically accurate windows encased in black frames. The stunning craftsman-style staircase is a post and rail system, with painted railings. The first floor was designed with entertaining in mind, as the kitchen, living, dining, and family rooms flow seamlessly. The home office is set apart to ensure a quiet space and has its own adjacent powder room. Another half bath and is located off the mudroom. Upstairs, the principle bedroom has a luxurious en-suite bathroom, with Carrera marble floors, furniture quality double vanity, and a large walk in shower. There are three other bedrooms, with a Jack-and-Jill bathroom and an additional hall bathroom.
Rudloff Custom Builders has won Best of Houzz for Customer Service in 2014, 2015 2016, 2017, 2019, and 2020. We also were voted Best of Design in 2016, 2017, 2018, 2019 and 2020, which only 2% of professionals receive. Rudloff Custom Builders has been featured on Houzz in their Kitchen of the Week, What to Know About Using Reclaimed Wood in the Kitchen as well as included in their Bathroom WorkBook article. We are a full service, certified remodeling company that covers all of the Philadelphia suburban area. This business, like most others, developed from a friendship of young entrepreneurs who wanted to make a difference in their clients’ lives, one household at a time. This relationship between partners is much more than a friendship. Edward and Stephen Rudloff are brothers who have renovated and built custom homes together paying close attention to detail. They are carpenters by trade and understand concept and execution. Rudloff Custom Builders will provide services for you with the highest level of professionalism, quality, detail, punctuality and craftsmanship, every step of the way along our journey together.
Specializing in residential construction allows us to connect with our clients early in the design phase to ensure that every detail is captured as you imagined. One stop shopping is essentially what you will receive with Rudloff Custom Builders from design of your project to the construction of your dreams, executed by on-site project managers and skilled craftsmen. Our concept: envision our client’s ideas and make them a reality. Our mission: CREATING LIFETIME RELATIONSHIPS BUILT ON TRUST AND INTEGRITY.
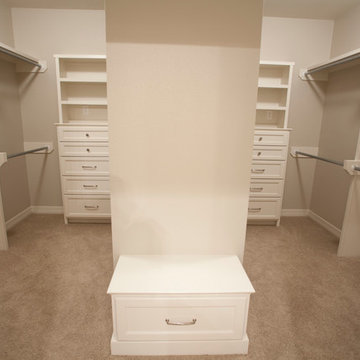
David White Photography
オースティンにある高級な広いカントリー風のおしゃれなウォークインクローゼット (シェーカースタイル扉のキャビネット、白いキャビネット、カーペット敷き) の写真
オースティンにある高級な広いカントリー風のおしゃれなウォークインクローゼット (シェーカースタイル扉のキャビネット、白いキャビネット、カーペット敷き) の写真
収納・クローゼット (シェーカースタイル扉のキャビネット) のアイデア
18
