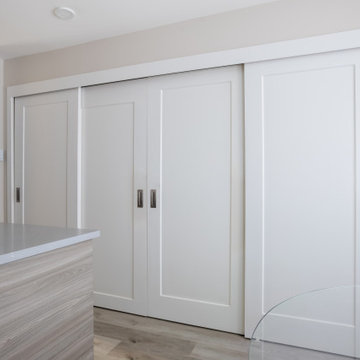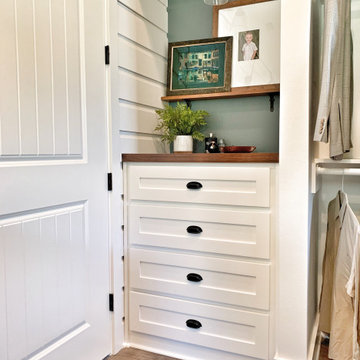収納・クローゼット (シェーカースタイル扉のキャビネット、クッションフロア) のアイデア
絞り込み:
資材コスト
並び替え:今日の人気順
写真 1〜20 枚目(全 66 枚)
1/3
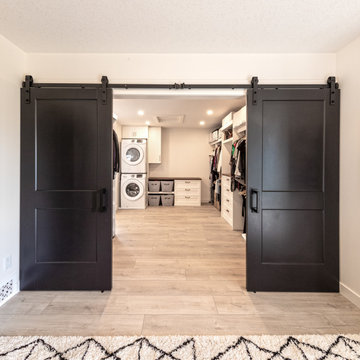
Clients were looking to completely update the main and second levels of their late 80's home to a more modern and open layout with a traditional/craftsman feel. Check out the re-purposed dining room converted to a comfortable seating and bar area as well as the former family room converted to a large and open dining room off the new kitchen. The master suite's floorplan was re-worked to create a large walk-in closet/laundry room combo with a beautiful ensuite bathroom including an extra-large walk-in shower. Also installed were new exterior windows and doors, new interior doors, custom shelving/lockers and updated hardware throughout. Extensive use of wood, tile, custom cabinetry, and various applications of colour created a beautiful, functional, and bright open space for their family.
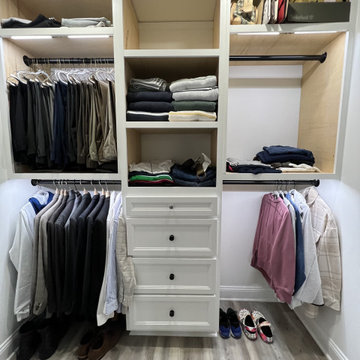
Master Walk-in custom built closet
ワシントンD.C.にあるお手頃価格の中くらいなコンテンポラリースタイルのおしゃれな収納・クローゼット (造り付け、シェーカースタイル扉のキャビネット、白いキャビネット、クッションフロア、グレーの床) の写真
ワシントンD.C.にあるお手頃価格の中くらいなコンテンポラリースタイルのおしゃれな収納・クローゼット (造り付け、シェーカースタイル扉のキャビネット、白いキャビネット、クッションフロア、グレーの床) の写真
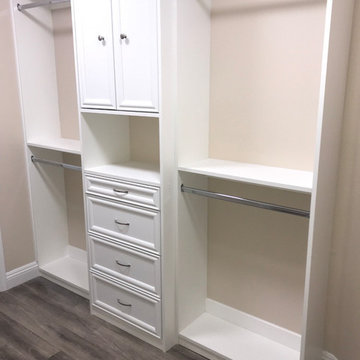
Walk-in closet with custom cabinetry, new wall paint and new luxury vinyl plank flooring.
ラスベガスにあるお手頃価格の小さなトラディショナルスタイルのおしゃれなウォークインクローゼット (シェーカースタイル扉のキャビネット、白いキャビネット、クッションフロア、茶色い床) の写真
ラスベガスにあるお手頃価格の小さなトラディショナルスタイルのおしゃれなウォークインクローゼット (シェーカースタイル扉のキャビネット、白いキャビネット、クッションフロア、茶色い床) の写真
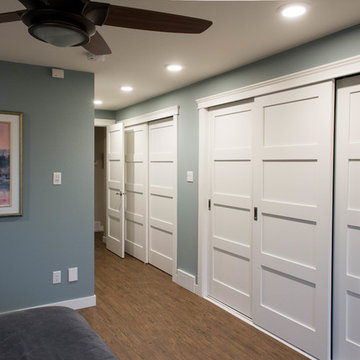
Interior Design by Corinne Kaye
Photos by FIne Lite Photography
他の地域にある中くらいなトランジショナルスタイルのおしゃれな壁面クローゼット (シェーカースタイル扉のキャビネット、白いキャビネット、クッションフロア) の写真
他の地域にある中くらいなトランジショナルスタイルのおしゃれな壁面クローゼット (シェーカースタイル扉のキャビネット、白いキャビネット、クッションフロア) の写真
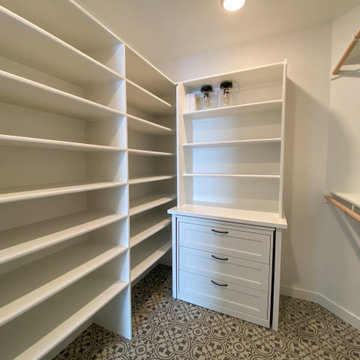
Master closet - Custom Shelving - Ample storage - Built-in dresser
ポートランドにあるお手頃価格の中くらいなカントリー風のおしゃれなウォークインクローゼット (シェーカースタイル扉のキャビネット、白いキャビネット、クッションフロア、黒い床) の写真
ポートランドにあるお手頃価格の中くらいなカントリー風のおしゃれなウォークインクローゼット (シェーカースタイル扉のキャビネット、白いキャビネット、クッションフロア、黒い床) の写真
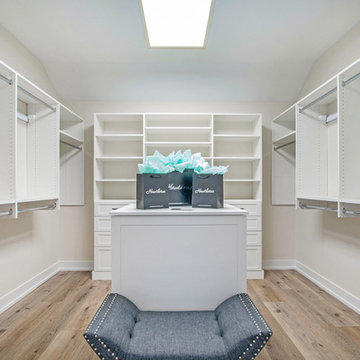
Designed for entertaining and family gatherings, the open floor plan connects the different levels of the home to outdoor living spaces. A private patio to the side of the home is connected to both levels by a mid-level entrance on the stairway. This access to the private outdoor living area provides a step outside of the traditional condominium lifestyle into a new desirable, high-end stand-alone condominium.
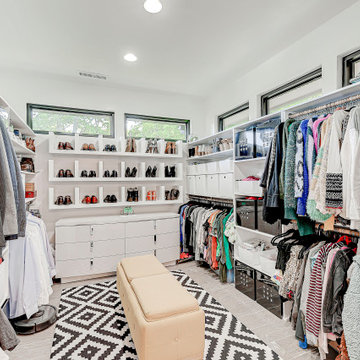
インディアナポリスにある広いコンテンポラリースタイルのおしゃれなウォークインクローゼット (シェーカースタイル扉のキャビネット、白いキャビネット、クッションフロア、グレーの床) の写真
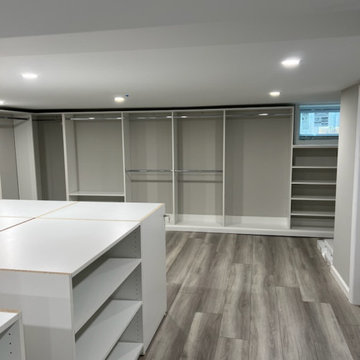
フィラデルフィアにあるラグジュアリーな巨大なトランジショナルスタイルのおしゃれなウォークインクローゼット (シェーカースタイル扉のキャビネット、白いキャビネット、クッションフロア、グレーの床) の写真
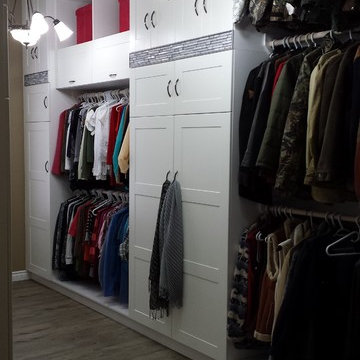
This is a custom closet designed and built by Ravenwood Construction Ltd. It is 11 feet tall and 20 feet deep with cabinetry on both sides. The cabinetry is 2 feet deep with a custom tile inlay at the 6 foot mark. There are horizontal cabinets above the clothing storage with open shelving above.
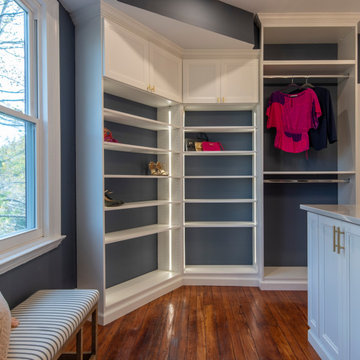
フィラデルフィアにある高級な広いトランジショナルスタイルのおしゃれなフィッティングルーム (シェーカースタイル扉のキャビネット、白いキャビネット、クッションフロア) の写真
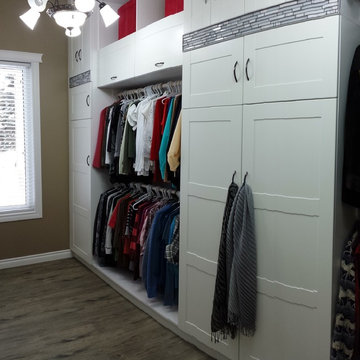
This is a custom closet designed and built by Ravenwood Construction Ltd. It is 11 feet tall and 20 feet deep with cabinetry on both sides. The cabinetry is 2 feet deep with a custom tile inlay at the 6 foot mark. There are horizontal cabinets above the clothing storage with open shelving above.
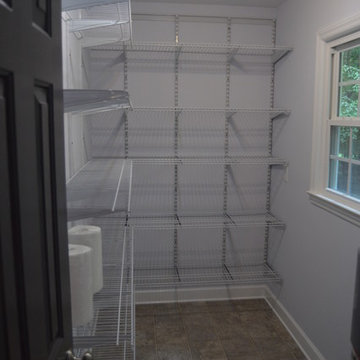
Patrick Prince
ローリーにある高級な中くらいなモダンスタイルのおしゃれなウォークインクローゼット (シェーカースタイル扉のキャビネット、クッションフロア) の写真
ローリーにある高級な中くらいなモダンスタイルのおしゃれなウォークインクローゼット (シェーカースタイル扉のキャビネット、クッションフロア) の写真
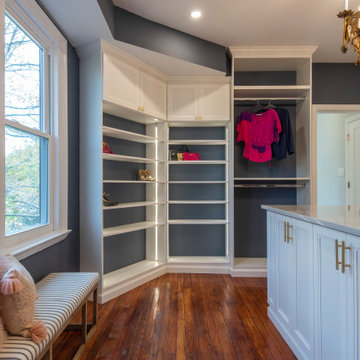
フィラデルフィアにある高級な広いトランジショナルスタイルのおしゃれなフィッティングルーム (シェーカースタイル扉のキャビネット、白いキャビネット、クッションフロア) の写真
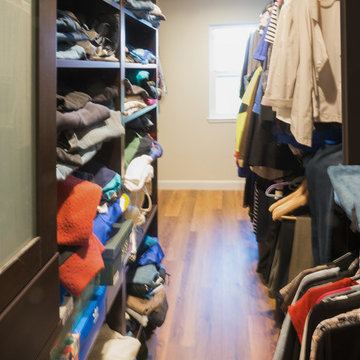
The original master bathroom was in the window side of the space and a small hall bath was in the forefront. Both rooms were reclaimed and the flooring continued from the master bedroom and bath. Full height storage continues with hanging space on the left side at the window end where the space allows for pouf seating,
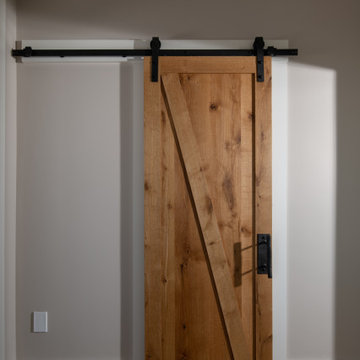
-Closet door
-Barn door with black track hardware
-White oak custom door
-Luxury vinyl flooring
ボストンにある中くらいなビーチスタイルのおしゃれなウォークインクローゼット (シェーカースタイル扉のキャビネット、クッションフロア、ベージュの床、全タイプの天井の仕上げ) の写真
ボストンにある中くらいなビーチスタイルのおしゃれなウォークインクローゼット (シェーカースタイル扉のキャビネット、クッションフロア、ベージュの床、全タイプの天井の仕上げ) の写真
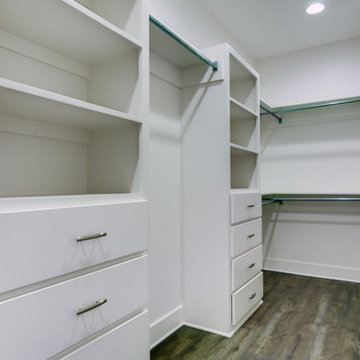
ダラスにある広いおしゃれなウォークインクローゼット (シェーカースタイル扉のキャビネット、全タイプのキャビネットの色、クッションフロア、茶色い床、全タイプの天井の仕上げ) の写真
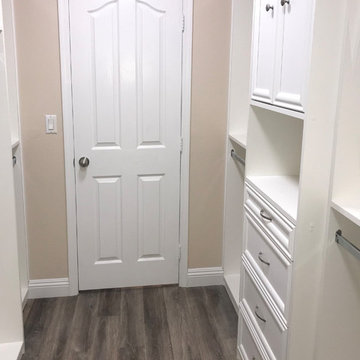
Walk-in closet with custom cabinetry, new wall paint and new luxury vinyl plank flooring.
ラスベガスにあるお手頃価格の小さなトラディショナルスタイルのおしゃれなウォークインクローゼット (シェーカースタイル扉のキャビネット、白いキャビネット、クッションフロア、茶色い床) の写真
ラスベガスにあるお手頃価格の小さなトラディショナルスタイルのおしゃれなウォークインクローゼット (シェーカースタイル扉のキャビネット、白いキャビネット、クッションフロア、茶色い床) の写真
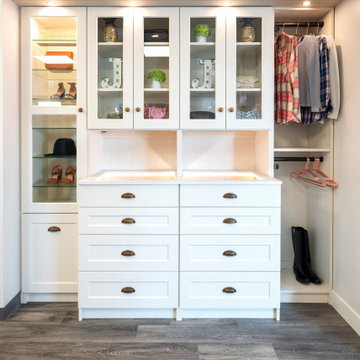
他の地域にあるおしゃれな収納・クローゼット (シェーカースタイル扉のキャビネット、白いキャビネット、クッションフロア、グレーの床) の写真
収納・クローゼット (シェーカースタイル扉のキャビネット、クッションフロア) のアイデア
1
