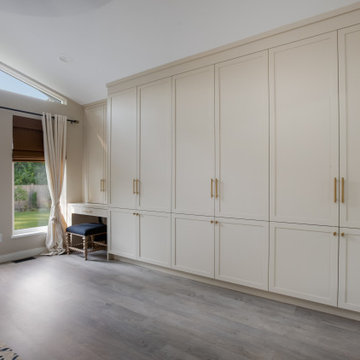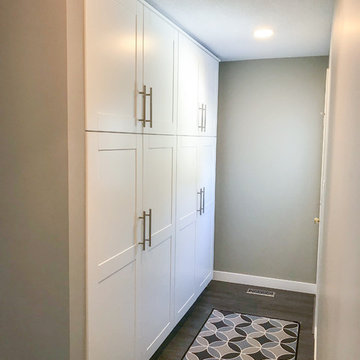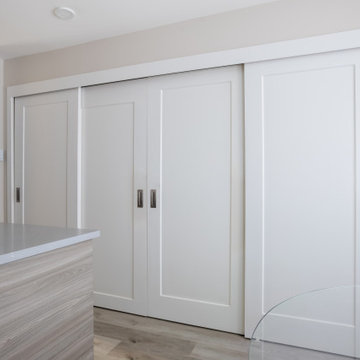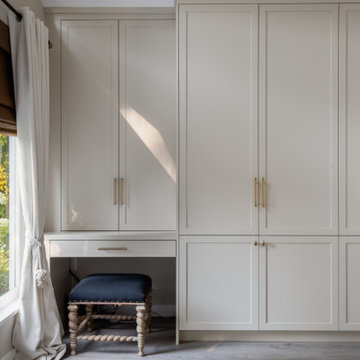モダンスタイルの収納・クローゼット (シェーカースタイル扉のキャビネット、クッションフロア) のアイデア
絞り込み:
資材コスト
並び替え:今日の人気順
写真 1〜12 枚目(全 12 枚)
1/4
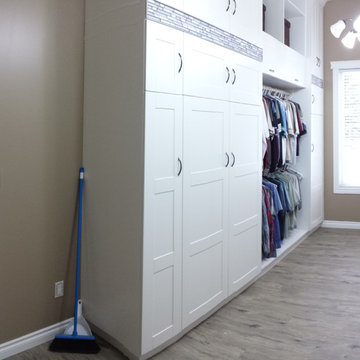
This is a custom closet designed and built by Ravenwood Construction Ltd. It is 11 feet tall and 20 feet deep with cabinetry on both sides. The cabinetry is 2 feet deep with a custom tile inlay at the 6 foot mark. There are horizontal cabinets above the clothing storage with open shelving above.
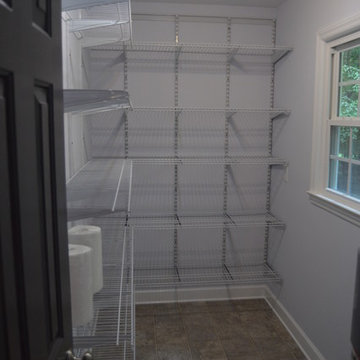
Patrick Prince
ローリーにある高級な中くらいなモダンスタイルのおしゃれなウォークインクローゼット (シェーカースタイル扉のキャビネット、クッションフロア) の写真
ローリーにある高級な中くらいなモダンスタイルのおしゃれなウォークインクローゼット (シェーカースタイル扉のキャビネット、クッションフロア) の写真
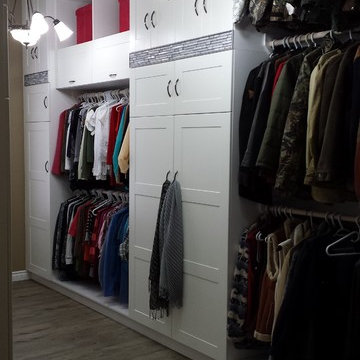
This is a custom closet designed and built by Ravenwood Construction Ltd. It is 11 feet tall and 20 feet deep with cabinetry on both sides. The cabinetry is 2 feet deep with a custom tile inlay at the 6 foot mark. There are horizontal cabinets above the clothing storage with open shelving above.
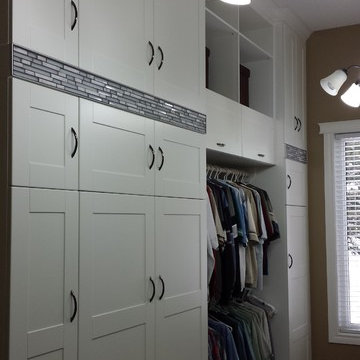
This is a custom closet designed and built by Ravenwood Construction Ltd. It is 11 feet tall and 20 feet deep with cabinetry on both sides. The cabinetry is 2 feet deep with a custom tile inlay at the 6 foot mark. There are horizontal cabinets above the clothing storage with open shelving above.
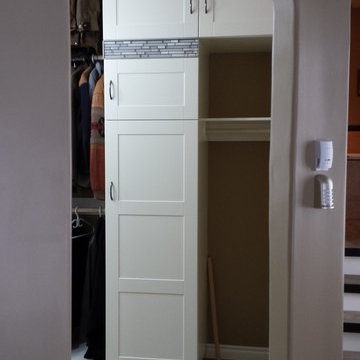
This is a custom closet designed and built by Ravenwood Construction Ltd. It is 11 feet tall and 20 feet deep with cabinetry on both sides. The cabinetry is 2 feet deep with a custom tile inlay at the 6 foot mark. There are horizontal cabinets above the clothing storage with open shelving above.
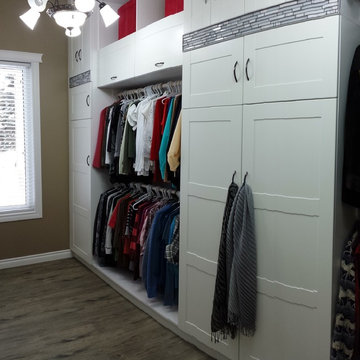
This is a custom closet designed and built by Ravenwood Construction Ltd. It is 11 feet tall and 20 feet deep with cabinetry on both sides. The cabinetry is 2 feet deep with a custom tile inlay at the 6 foot mark. There are horizontal cabinets above the clothing storage with open shelving above.
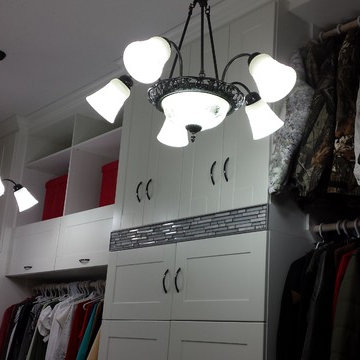
This is a custom closet designed and built by Ravenwood Construction Ltd. It is 11 feet tall and 20 feet deep with cabinetry on both sides. The cabinetry is 2 feet deep with a custom tile inlay at the 6 foot mark. There are horizontal cabinets above the clothing storage with open shelving above.
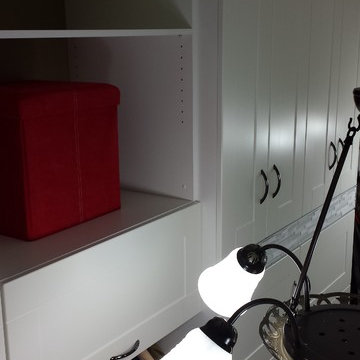
This is a custom closet designed and built by Ravenwood Construction Ltd. It is 11 feet tall and 20 feet deep with cabinetry on both sides. The cabinetry is 2 feet deep with a custom tile inlay at the 6 foot mark. There are horizontal cabinets above the clothing storage with open shelving above.
モダンスタイルの収納・クローゼット (シェーカースタイル扉のキャビネット、クッションフロア) のアイデア
1
