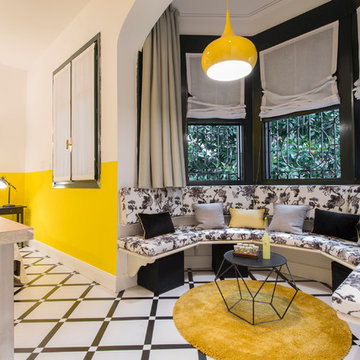巨大な寝室 (マルチカラーの床) の写真
絞り込み:
資材コスト
並び替え:今日の人気順
写真 21〜40 枚目(全 100 枚)
1/3
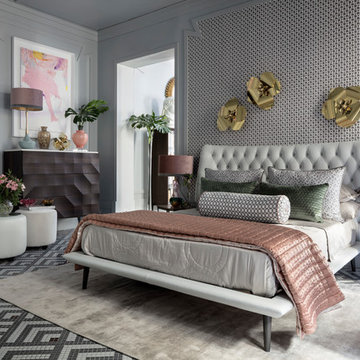
Casa Decor y Raúl Martins |
Raúl Martins escogió el gris como color estrella para el suelo de su espacio “Apartamento para Ofelia”. Un dormitorio y salón-comedor inspirado en la arquitectura ecléctica de principios del siglo XX en el que destaca la geometría y las formas rectas. Un diseño equilibrado con aires bohemios.
El suelo Art Factory imprime distinción y sofisticación al espacio. Un motivo geométrico ejecutado con las colecciónes Unicolor (306 y 260) y Urban Chic de Hisbalit, que aporta, con sus matices metálicos y cobrizos, un toque urbano y chic…¿Sorprendido?
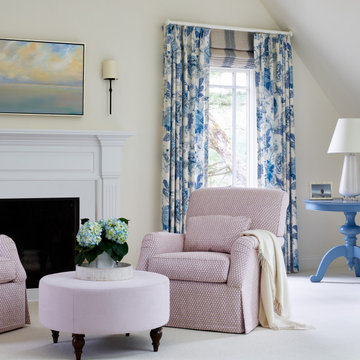
Photo: Jared Kuzia
Construction : FBN Construction
ボストンにある巨大なトランジショナルスタイルのおしゃれな主寝室 (白い壁、大理石の床、標準型暖炉、石材の暖炉まわり、マルチカラーの床) のレイアウト
ボストンにある巨大なトランジショナルスタイルのおしゃれな主寝室 (白い壁、大理石の床、標準型暖炉、石材の暖炉まわり、マルチカラーの床) のレイアウト
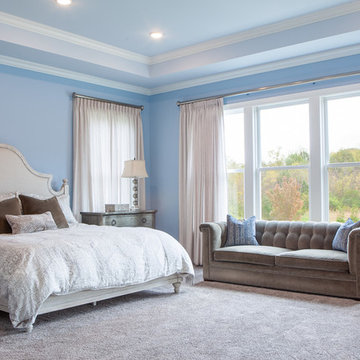
IRONWOOD STUDIO
シンシナティにある巨大なトランジショナルスタイルのおしゃれな主寝室 (青い壁、カーペット敷き、マルチカラーの床) のレイアウト
シンシナティにある巨大なトランジショナルスタイルのおしゃれな主寝室 (青い壁、カーペット敷き、マルチカラーの床) のレイアウト
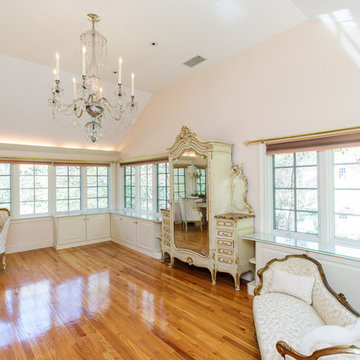
Introducing a distinctive residence in the coveted Weston Estate's neighborhood. A striking antique mirrored fireplace wall accents the majestic family room. The European elegance of the custom millwork in the entertainment sized dining room accents the recently renovated designer kitchen. Decorative French doors overlook the tiered granite and stone terrace leading to a resort-quality pool, outdoor fireplace, wading pool and hot tub. The library's rich wood paneling, an enchanting music room and first floor bedroom guest suite complete the main floor. The grande master suite has a palatial dressing room, private office and luxurious spa-like bathroom. The mud room is equipped with a dumbwaiter for your convenience. The walk-out entertainment level includes a state-of-the-art home theatre, wine cellar and billiards room that leads to a covered terrace. A semi-circular driveway and gated grounds complete the landscape for the ultimate definition of luxurious living.
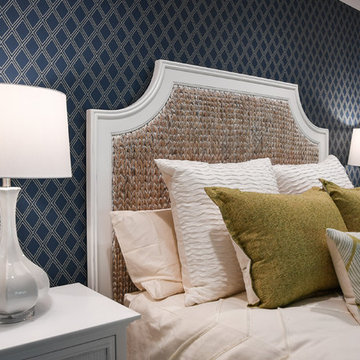
Van Auken Akins Architects LLC designed and facilitated the complete renovation of a home in Cleveland Heights, Ohio. Areas of work include the living and dining spaces on the first floor, and bedrooms and baths on the second floor with new wall coverings, oriental rug selections, furniture selections and window treatments. The third floor was renovated to create a whimsical guest bedroom, bathroom, and laundry room. The upgrades to the baths included new plumbing fixtures, new cabinetry, countertops, lighting and floor tile. The renovation of the basement created an exercise room, wine cellar, recreation room, powder room, and laundry room in once unusable space. New ceilings, soffits, and lighting were installed throughout along with wallcoverings, wood paneling, carpeting and furniture.
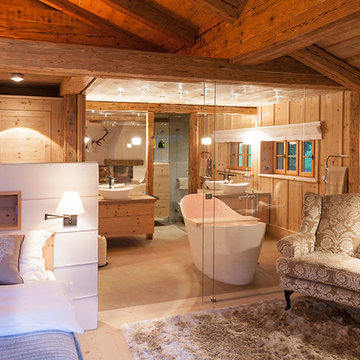
Fotograf: Simon Toplak www.simontoplak.com
ミュンヘンにある巨大なカントリー風のおしゃれな主寝室 (白い壁、カーペット敷き、マルチカラーの床) のレイアウト
ミュンヘンにある巨大なカントリー風のおしゃれな主寝室 (白い壁、カーペット敷き、マルチカラーの床) のレイアウト
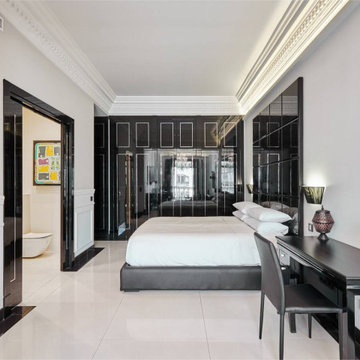
Dormitorio principal con zona de escritorio, sala de estar y baño propio, donde destaca la iluminación que aporta una sensación de mayor amplitud gracias a los reflejos que se forman por los deferentes acabados del mobiliario.
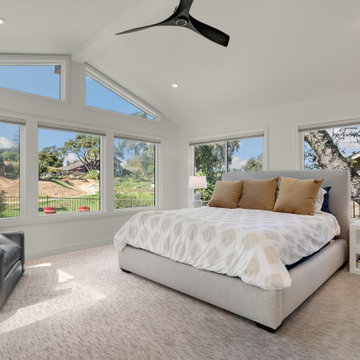
Imagine waking up to these breathtaking views right from your very own master bedroom. Budget analysis and project development by: May Construction
サンフランシスコにある巨大なおしゃれな主寝室 (白い壁、カーペット敷き、タイルの暖炉まわり、マルチカラーの床、三角天井、白い天井) のインテリア
サンフランシスコにある巨大なおしゃれな主寝室 (白い壁、カーペット敷き、タイルの暖炉まわり、マルチカラーの床、三角天井、白い天井) のインテリア
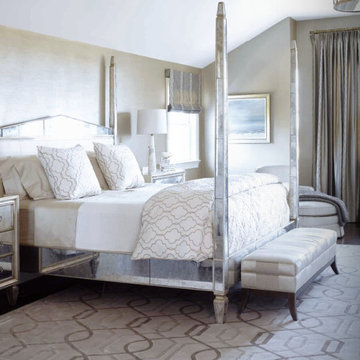
Master Bedroom. Crisply tailored and transitional classic, this Hamptons estate is designed with entertaining in mind
ニューヨークにある巨大なトランジショナルスタイルのおしゃれな主寝室 (ベージュの壁、カーペット敷き、マルチカラーの床) のレイアウト
ニューヨークにある巨大なトランジショナルスタイルのおしゃれな主寝室 (ベージュの壁、カーペット敷き、マルチカラーの床) のレイアウト
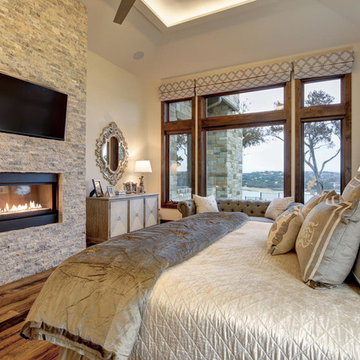
Kurt Forschen of Twist Tours Photography
オースティンにある巨大なトランジショナルスタイルのおしゃれな主寝室 (白い壁、淡色無垢フローリング、横長型暖炉、石材の暖炉まわり、マルチカラーの床) のレイアウト
オースティンにある巨大なトランジショナルスタイルのおしゃれな主寝室 (白い壁、淡色無垢フローリング、横長型暖炉、石材の暖炉まわり、マルチカラーの床) のレイアウト
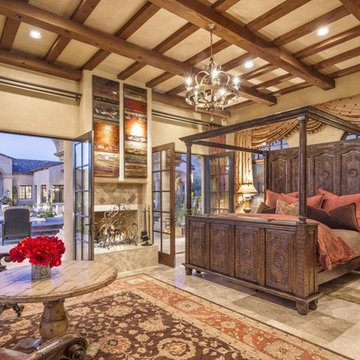
World Renowned Architecture Firm Fratantoni Design created this beautiful home! They design home plans for families all over the world in any size and style. They also have in-house Interior Designer Firm Fratantoni Interior Designers and world class Luxury Home Building Firm Fratantoni Luxury Estates! Hire one or all three companies to design and build and or remodel your home!

Luxury retreat with double sided gas fire place,
サンシャインコーストにある巨大なトロピカルスタイルのおしゃれな主寝室 (両方向型暖炉、石材の暖炉まわり、マルチカラーの床)
サンシャインコーストにある巨大なトロピカルスタイルのおしゃれな主寝室 (両方向型暖炉、石材の暖炉まわり、マルチカラーの床)
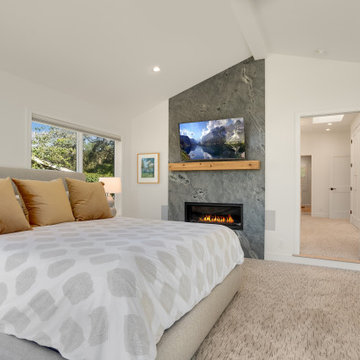
Imagine waking up to these breathtaking views right from your very own master bedroom. Budget analysis and project development by: May Construction
サンフランシスコにある巨大なおしゃれな主寝室 (白い壁、カーペット敷き、タイルの暖炉まわり、マルチカラーの床、三角天井、白い天井) のインテリア
サンフランシスコにある巨大なおしゃれな主寝室 (白い壁、カーペット敷き、タイルの暖炉まわり、マルチカラーの床、三角天井、白い天井) のインテリア
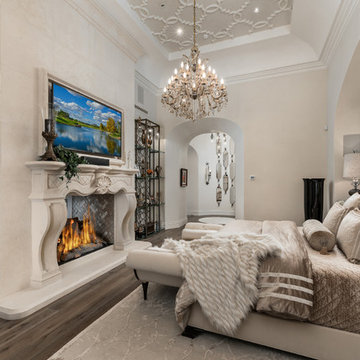
World Renowned Luxury Home Builder Fratantoni Luxury Estates built these beautiful Fireplaces! They build homes for families all over the country in any size and style. They also have in-house Architecture Firm Fratantoni Design and world-class interior designer Firm Fratantoni Interior Designers! Hire one or all three companies to design, build and or remodel your home!
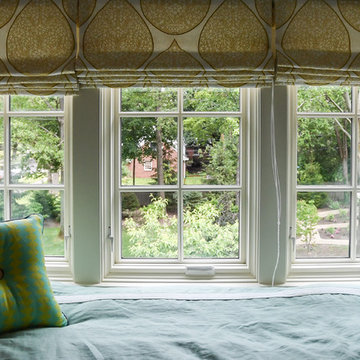
Van Auken Akins Architects LLC designed and facilitated the complete renovation of a home in Cleveland Heights, Ohio. Areas of work include the living and dining spaces on the first floor, and bedrooms and baths on the second floor with new wall coverings, oriental rug selections, furniture selections and window treatments. The third floor was renovated to create a whimsical guest bedroom, bathroom, and laundry room. The upgrades to the baths included new plumbing fixtures, new cabinetry, countertops, lighting and floor tile. The renovation of the basement created an exercise room, wine cellar, recreation room, powder room, and laundry room in once unusable space. New ceilings, soffits, and lighting were installed throughout along with wallcoverings, wood paneling, carpeting and furniture.
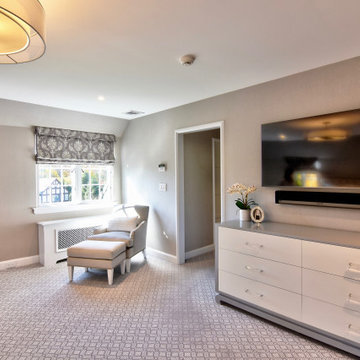
Julie Brimberg Photography
ニューヨークにある巨大なトランジショナルスタイルのおしゃれな主寝室 (グレーの壁、カーペット敷き、マルチカラーの床) のインテリア
ニューヨークにある巨大なトランジショナルスタイルのおしゃれな主寝室 (グレーの壁、カーペット敷き、マルチカラーの床) のインテリア
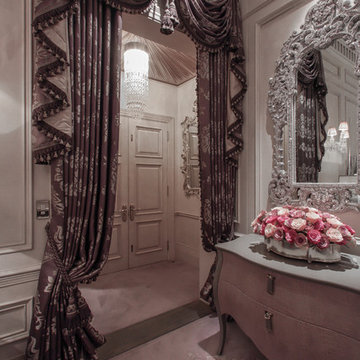
Master bedroom suite with bespoke carpet design, tented ceiling entrance area, dress curtains, timber paneling and bespoke plaster detailing gilded in platinum.
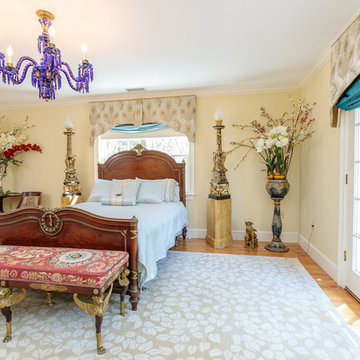
http://211westerlyroad.com/
Introducing a distinctive residence in the coveted Weston Estate's neighborhood. A striking antique mirrored fireplace wall accents the majestic family room. The European elegance of the custom millwork in the entertainment sized dining room accents the recently renovated designer kitchen. Decorative French doors overlook the tiered granite and stone terrace leading to a resort-quality pool, outdoor fireplace, wading pool and hot tub. The library's rich wood paneling, an enchanting music room and first floor bedroom guest suite complete the main floor. The grande master suite has a palatial dressing room, private office and luxurious spa-like bathroom. The mud room is equipped with a dumbwaiter for your convenience. The walk-out entertainment level includes a state-of-the-art home theatre, wine cellar and billiards room that leads to a covered terrace. A semi-circular driveway and gated grounds complete the landscape for the ultimate definition of luxurious living.
Eric Barry Photography
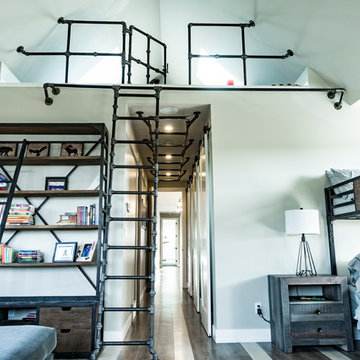
Custom boy's bedroom with lounge area.
エドモントンにある巨大なインダストリアルスタイルのおしゃれな寝室 (クッションフロア、マルチカラーの床) のレイアウト
エドモントンにある巨大なインダストリアルスタイルのおしゃれな寝室 (クッションフロア、マルチカラーの床) のレイアウト
巨大な寝室 (マルチカラーの床) の写真
2
