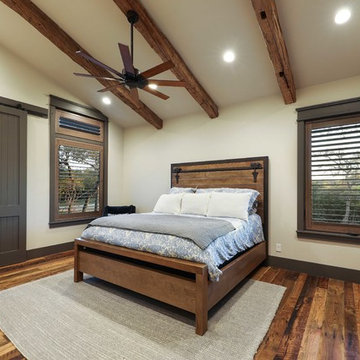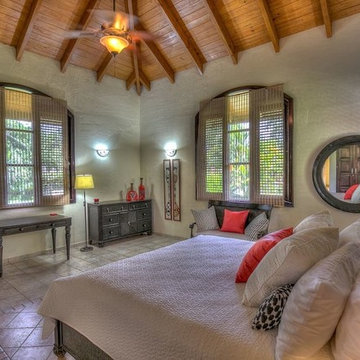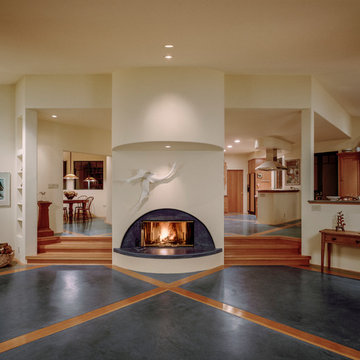巨大なブラウンの寝室 (マルチカラーの床) の写真
絞り込み:
資材コスト
並び替え:今日の人気順
写真 1〜19 枚目(全 19 枚)
1/4
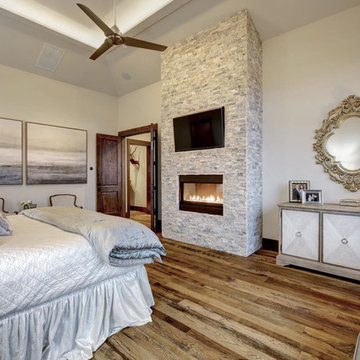
Kurt Forschen of Twist Tours Photography
オースティンにある巨大なトランジショナルスタイルのおしゃれな主寝室 (白い壁、淡色無垢フローリング、横長型暖炉、石材の暖炉まわり、マルチカラーの床)
オースティンにある巨大なトランジショナルスタイルのおしゃれな主寝室 (白い壁、淡色無垢フローリング、横長型暖炉、石材の暖炉まわり、マルチカラーの床)
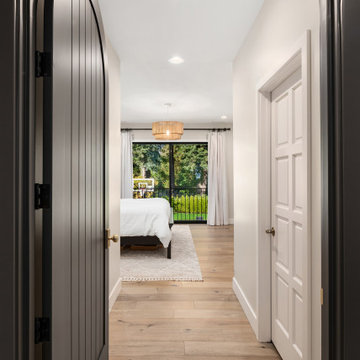
Balboa Oak Hardwood– The Alta Vista Hardwood Flooring is a return to vintage European Design. These beautiful classic and refined floors are crafted out of French White Oak, a premier hardwood species that has been used for everything from flooring to shipbuilding over the centuries due to its stability.
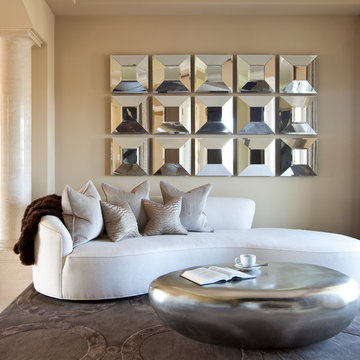
Luxe Magazine
フェニックスにある巨大なコンテンポラリースタイルのおしゃれな主寝室 (ベージュの壁、カーペット敷き、暖炉なし、マルチカラーの床)
フェニックスにある巨大なコンテンポラリースタイルのおしゃれな主寝室 (ベージュの壁、カーペット敷き、暖炉なし、マルチカラーの床)
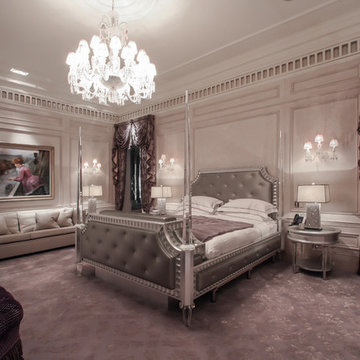
Master bedroom suite with bespoke carpet design, tented ceiling entrance area, dress curtains, timber paneling and bespoke plaster detailing gilded in platinum.
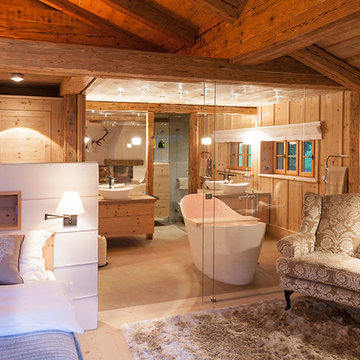
Fotograf: Simon Toplak www.simontoplak.com
ミュンヘンにある巨大なカントリー風のおしゃれな主寝室 (白い壁、カーペット敷き、マルチカラーの床) のレイアウト
ミュンヘンにある巨大なカントリー風のおしゃれな主寝室 (白い壁、カーペット敷き、マルチカラーの床) のレイアウト
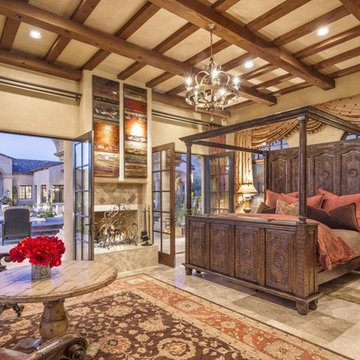
World Renowned Architecture Firm Fratantoni Design created this beautiful home! They design home plans for families all over the world in any size and style. They also have in-house Interior Designer Firm Fratantoni Interior Designers and world class Luxury Home Building Firm Fratantoni Luxury Estates! Hire one or all three companies to design and build and or remodel your home!
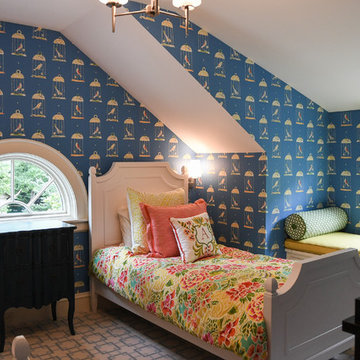
Van Auken Akins Architects LLC designed and facilitated the complete renovation of a home in Cleveland Heights, Ohio. Areas of work include the living and dining spaces on the first floor, and bedrooms and baths on the second floor with new wall coverings, oriental rug selections, furniture selections and window treatments. The third floor was renovated to create a whimsical guest bedroom, bathroom, and laundry room. The upgrades to the baths included new plumbing fixtures, new cabinetry, countertops, lighting and floor tile. The renovation of the basement created an exercise room, wine cellar, recreation room, powder room, and laundry room in once unusable space. New ceilings, soffits, and lighting were installed throughout along with wallcoverings, wood paneling, carpeting and furniture.
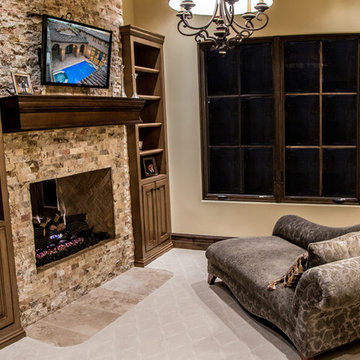
Primary suite sitting area with a double-sided stone fireplace.
フェニックスにある巨大なカントリー風のおしゃれな主寝室 (ベージュの壁、無垢フローリング、石材の暖炉まわり、マルチカラーの床、両方向型暖炉) のレイアウト
フェニックスにある巨大なカントリー風のおしゃれな主寝室 (ベージュの壁、無垢フローリング、石材の暖炉まわり、マルチカラーの床、両方向型暖炉) のレイアウト
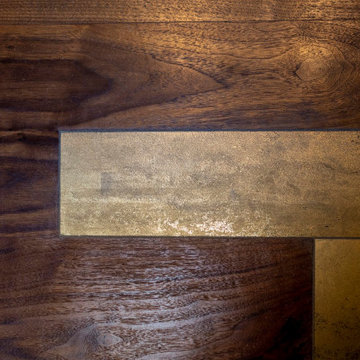
Serenity Indian Wells luxury modern home wood panel detail. Photo by William MacCollum.
ロサンゼルスにある巨大なモダンスタイルのおしゃれな主寝室 (無垢フローリング、マルチカラーの床)
ロサンゼルスにある巨大なモダンスタイルのおしゃれな主寝室 (無垢フローリング、マルチカラーの床)
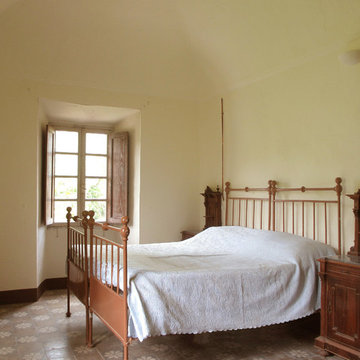
Abbiamo riportato le camere nella loro bellezza e pulizia originale. l'impianto elettrico è stato fatto in rame per non deturpare i muri molto antichi e fatti con pietre e sassi. Anche i mobili sono antichi.
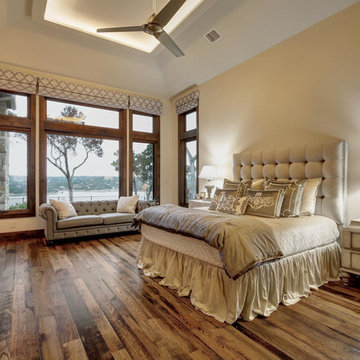
Kurt Forschen of Twist Tours Photography
オースティンにある巨大なトランジショナルスタイルのおしゃれな主寝室 (白い壁、淡色無垢フローリング、石材の暖炉まわり、横長型暖炉、マルチカラーの床) のレイアウト
オースティンにある巨大なトランジショナルスタイルのおしゃれな主寝室 (白い壁、淡色無垢フローリング、石材の暖炉まわり、横長型暖炉、マルチカラーの床) のレイアウト
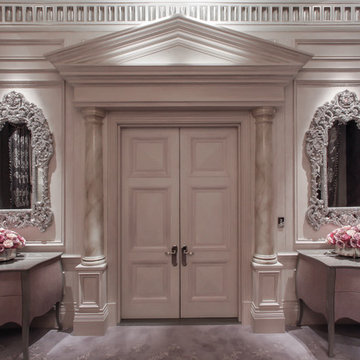
Master bedroom suite with bespoke carpet design, tented ceiling entrance area, dress curtains, timber paneling and bespoke plaster detailing gilded in platinum.
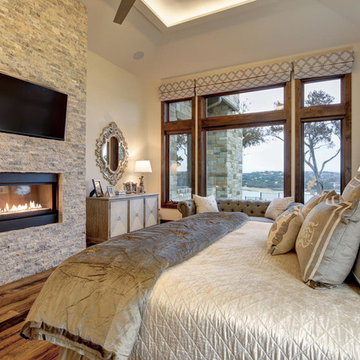
Kurt Forschen of Twist Tours Photography
オースティンにある巨大なトランジショナルスタイルのおしゃれな主寝室 (白い壁、淡色無垢フローリング、横長型暖炉、石材の暖炉まわり、マルチカラーの床) のレイアウト
オースティンにある巨大なトランジショナルスタイルのおしゃれな主寝室 (白い壁、淡色無垢フローリング、横長型暖炉、石材の暖炉まわり、マルチカラーの床) のレイアウト
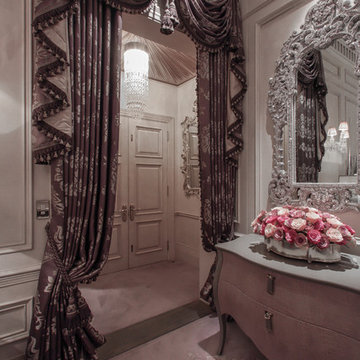
Master bedroom suite with bespoke carpet design, tented ceiling entrance area, dress curtains, timber paneling and bespoke plaster detailing gilded in platinum.
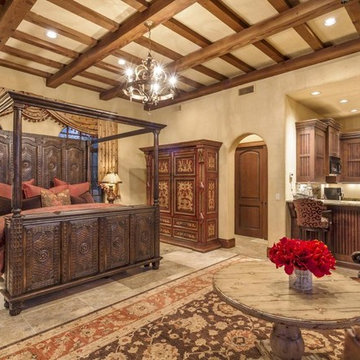
World Renowned Architecture Firm Fratantoni Design created this beautiful home! They design home plans for families all over the world in any size and style. They also have in-house Interior Designer Firm Fratantoni Interior Designers and world class Luxury Home Building Firm Fratantoni Luxury Estates! Hire one or all three companies to design and build and or remodel your home!
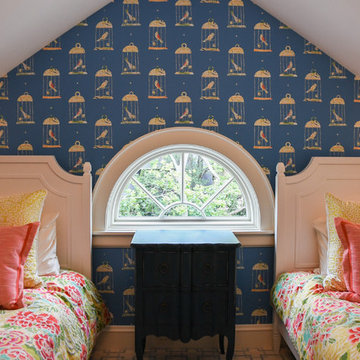
Van Auken Akins Architects LLC designed and facilitated the complete renovation of a home in Cleveland Heights, Ohio. Areas of work include the living and dining spaces on the first floor, and bedrooms and baths on the second floor with new wall coverings, oriental rug selections, furniture selections and window treatments. The third floor was renovated to create a whimsical guest bedroom, bathroom, and laundry room. The upgrades to the baths included new plumbing fixtures, new cabinetry, countertops, lighting and floor tile. The renovation of the basement created an exercise room, wine cellar, recreation room, powder room, and laundry room in once unusable space. New ceilings, soffits, and lighting were installed throughout along with wallcoverings, wood paneling, carpeting and furniture.
巨大なブラウンの寝室 (マルチカラーの床) の写真
1
