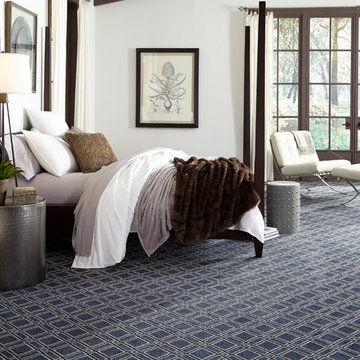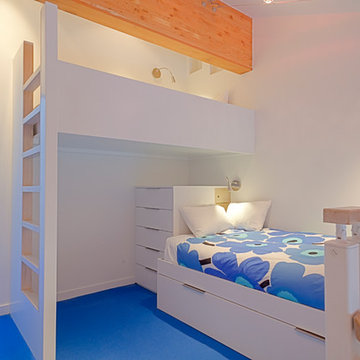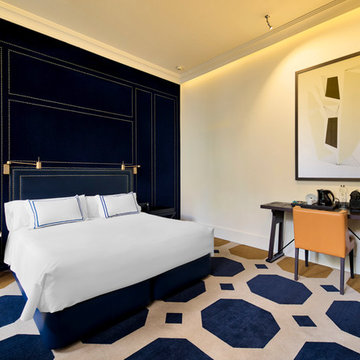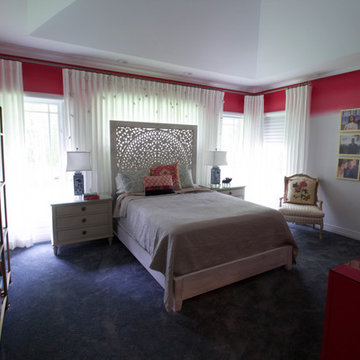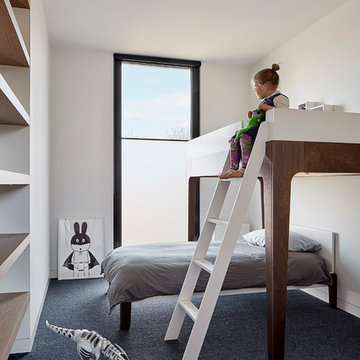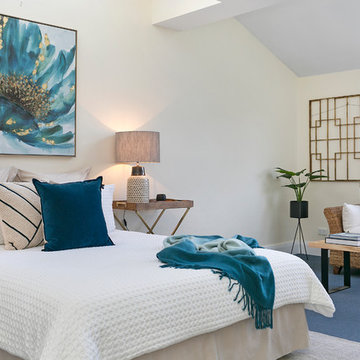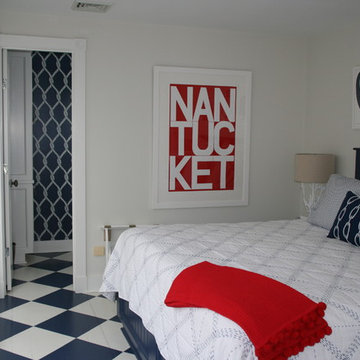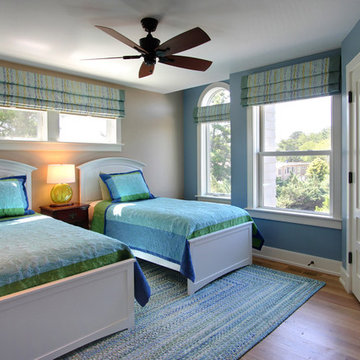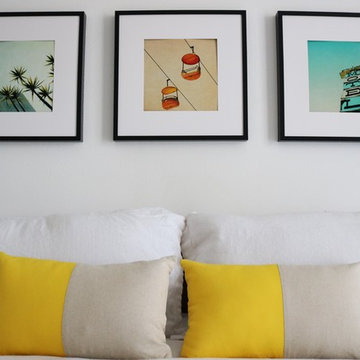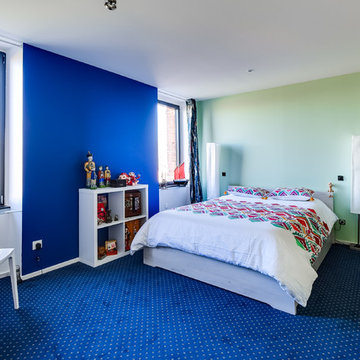寝室 (青い床) の写真
絞り込み:
資材コスト
並び替え:今日の人気順
写真 301〜320 枚目(全 1,047 枚)
1/2
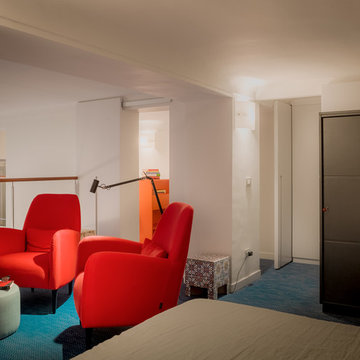
angolo lettura con poltrone rosse, pouff cilindrici, tatami Liuni
Palette colori: rosso aragosta, blu oltremare, verde acquamarina, arancione, bianco gesso
photo by Pier Andrea Orazi
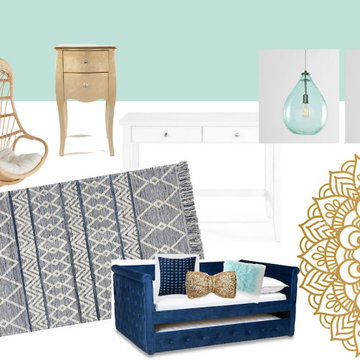
Getting started on this tween room for a young woman that really knows her mind. She had a vision and I am happy to help her bring it to life. We will be painting the walls BM Simply White and painting the ceiling her very favorite shade of teal BM Antiguan Sky. A hanging chair and queen sized daybed, with trundle, will give her and her friends plenty of space to tick-tock. The gold Mandela will be floor to ceiling in the corner. I cant wait to see this all come together.
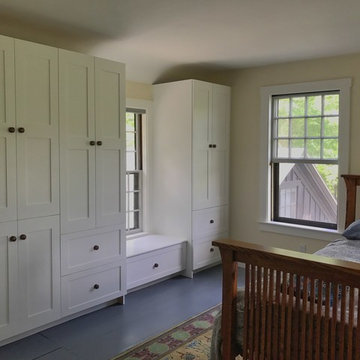
The new owners of this house in Harvard, Massachusetts loved its location and authentic Shaker characteristics, but weren’t fans of its curious layout. A dated first-floor full bathroom could only be accessed by going up a few steps to a landing, opening the bathroom door and then going down the same number of steps to enter the room. The dark kitchen faced the driveway to the north, rather than the bucolic backyard fields to the south. The dining space felt more like an enlarged hall and could only comfortably seat four. Upstairs, a den/office had a woefully low ceiling; the master bedroom had limited storage, and a sad full bathroom featured a cramped shower.
KHS proposed a number of changes to create an updated home where the owners could enjoy cooking, entertaining, and being connected to the outdoors from the first-floor living spaces, while also experiencing more inviting and more functional private spaces upstairs.
On the first floor, the primary change was to capture space that had been part of an upper-level screen porch and convert it to interior space. To make the interior expansion seamless, we raised the floor of the area that had been the upper-level porch, so it aligns with the main living level, and made sure there would be no soffits in the planes of the walls we removed. We also raised the floor of the remaining lower-level porch to reduce the number of steps required to circulate from it to the newly expanded interior. New patio door systems now fill the arched openings that used to be infilled with screen. The exterior interventions (which also included some new casement windows in the dining area) were designed to be subtle, while affording significant improvements on the interior. Additionally, the first-floor bathroom was reconfigured, shifting one of its walls to widen the dining space, and moving the entrance to the bathroom from the stair landing to the kitchen instead.
These changes (which involved significant structural interventions) resulted in a much more open space to accommodate a new kitchen with a view of the lush backyard and a new dining space defined by a new built-in banquette that comfortably seats six, and -- with the addition of a table extension -- up to eight people.
Upstairs in the den/office, replacing the low, board ceiling with a raised, plaster, tray ceiling that springs from above the original board-finish walls – newly painted a light color -- created a much more inviting, bright, and expansive space. Re-configuring the master bath to accommodate a larger shower and adding built-in storage cabinets in the master bedroom improved comfort and function. A new whole-house color palette rounds out the improvements.
Photos by Katie Hutchison
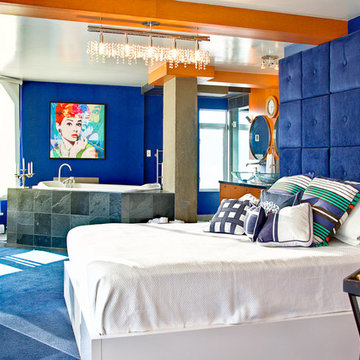
Carsten Arnold Photography
バンクーバーにあるコンテンポラリースタイルのおしゃれな主寝室 (青い壁、暖炉なし、青い床) のレイアウト
バンクーバーにあるコンテンポラリースタイルのおしゃれな主寝室 (青い壁、暖炉なし、青い床) のレイアウト
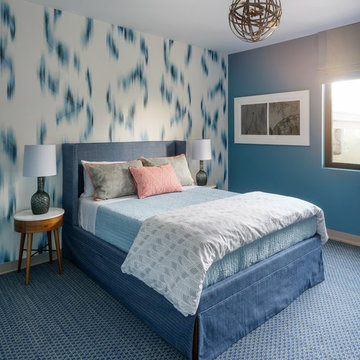
Dark blue walls bring out the color in the wallpaper and bright pops of coral add the perfect amount of contrast.
Aaron Leitz Photography
サンフランシスコにある中くらいなコンテンポラリースタイルのおしゃれな客用寝室 (青い壁、カーペット敷き、暖炉なし、青い床) のインテリア
サンフランシスコにある中くらいなコンテンポラリースタイルのおしゃれな客用寝室 (青い壁、カーペット敷き、暖炉なし、青い床) のインテリア
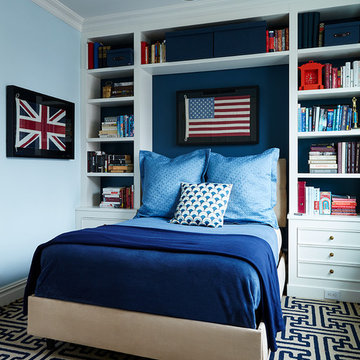
James Ransom
ニューヨークにある中くらいなトランジショナルスタイルのおしゃれな寝室 (青い壁、カーペット敷き、青い床)
ニューヨークにある中くらいなトランジショナルスタイルのおしゃれな寝室 (青い壁、カーペット敷き、青い床)
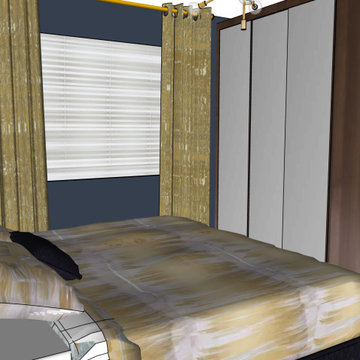
A Victorian bedroom added cornice/coving, restored floorboards a luxury contemporary feel with an industrial twist. Navy Gold Natural materials.
エセックスにある小さなコンテンポラリースタイルのおしゃれな主寝室 (青い壁、青い床、壁紙) のレイアウト
エセックスにある小さなコンテンポラリースタイルのおしゃれな主寝室 (青い壁、青い床、壁紙) のレイアウト
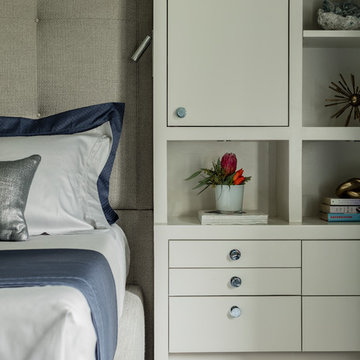
Photography by Michael J. Lee
ボストンにある中くらいなトランジショナルスタイルのおしゃれな主寝室 (青い壁、カーペット敷き、標準型暖炉、石材の暖炉まわり、青い床) のインテリア
ボストンにある中くらいなトランジショナルスタイルのおしゃれな主寝室 (青い壁、カーペット敷き、標準型暖炉、石材の暖炉まわり、青い床) のインテリア
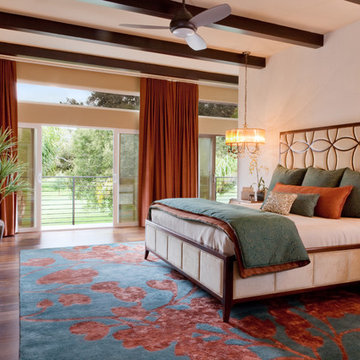
サンディエゴにある中くらいなコンテンポラリースタイルのおしゃれな主寝室 (ベージュの壁、無垢フローリング、横長型暖炉、漆喰の暖炉まわり、青い床)
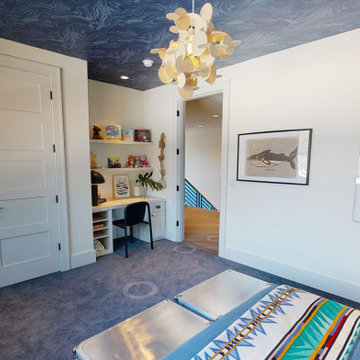
This boys bedroom has a built in desk and a fun ceiling treatment.
ポートランドにある中くらいなコンテンポラリースタイルのおしゃれな客用寝室 (ベージュの壁、カーペット敷き、青い床) のインテリア
ポートランドにある中くらいなコンテンポラリースタイルのおしゃれな客用寝室 (ベージュの壁、カーペット敷き、青い床) のインテリア
寝室 (青い床) の写真
16
