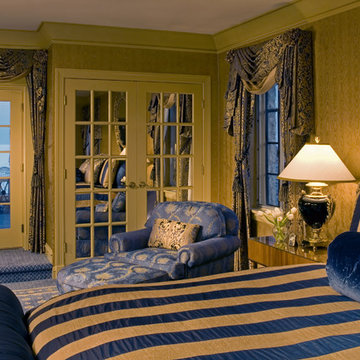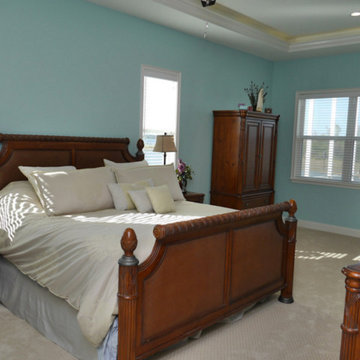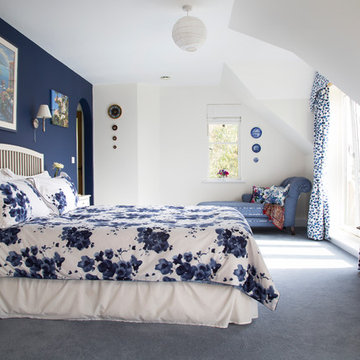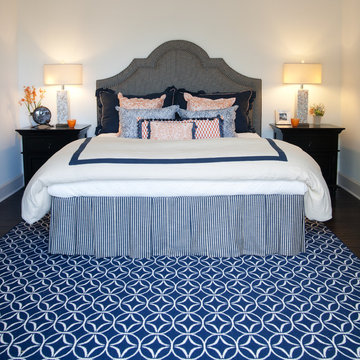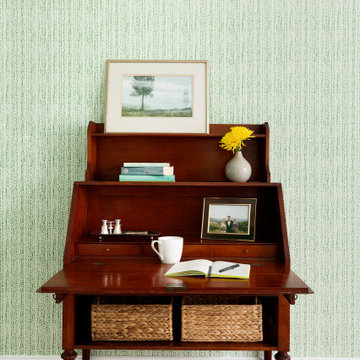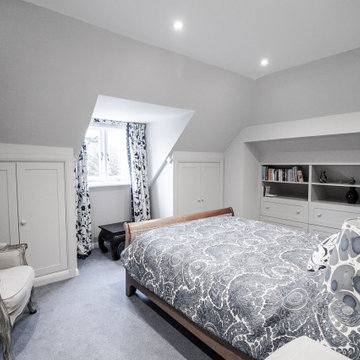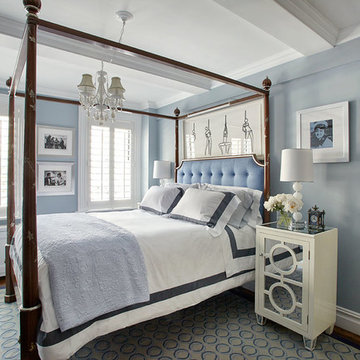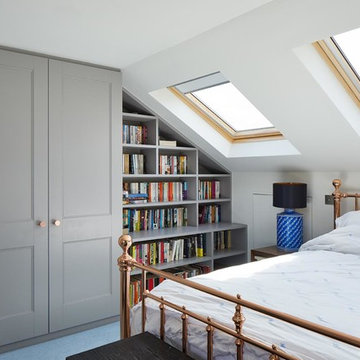トラディショナルスタイルの寝室 (青い床) の写真
絞り込み:
資材コスト
並び替え:今日の人気順
写真 1〜20 枚目(全 183 枚)
1/3
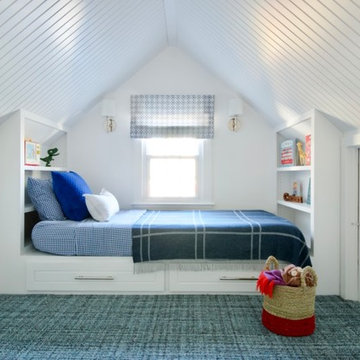
Attic nook > bedroom conversion
ブリッジポートにある小さなトラディショナルスタイルのおしゃれな客用寝室 (白い壁、カーペット敷き、暖炉なし、青い床) のレイアウト
ブリッジポートにある小さなトラディショナルスタイルのおしゃれな客用寝室 (白い壁、カーペット敷き、暖炉なし、青い床) のレイアウト
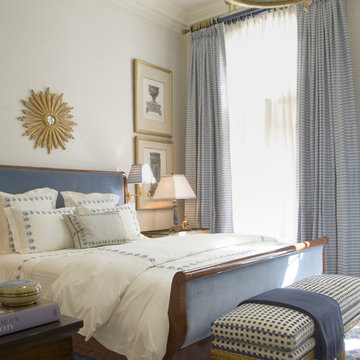
Interior Design by Tucker & Marks: http://www.tuckerandmarks.com/
Photograph by Matthew Millman
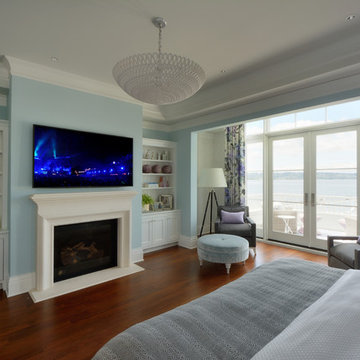
Mike Jensen Photography
シアトルにある巨大なトラディショナルスタイルのおしゃれな主寝室 (青い壁、濃色無垢フローリング、標準型暖炉、漆喰の暖炉まわり、青い床) のインテリア
シアトルにある巨大なトラディショナルスタイルのおしゃれな主寝室 (青い壁、濃色無垢フローリング、標準型暖炉、漆喰の暖炉まわり、青い床) のインテリア
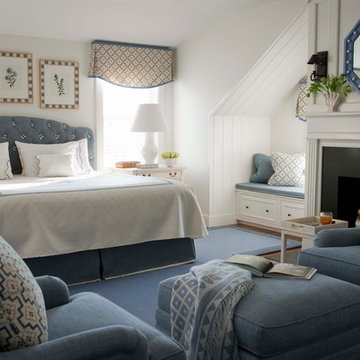
John Bessler Photography
http://www.besslerphoto.com
Interior Design By T. Keller Donovan
Pinemar, Inc.- Philadelphia General Contractor & Home Builder.
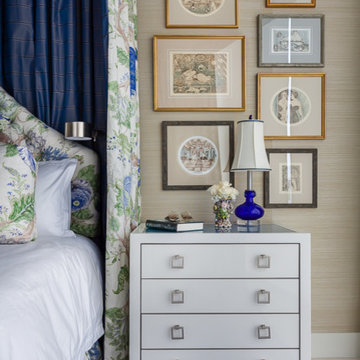
Master Suite
Emilio Collavino
マイアミにある小さなトラディショナルスタイルのおしゃれな主寝室 (緑の壁、カーペット敷き、暖炉なし、青い床) のレイアウト
マイアミにある小さなトラディショナルスタイルのおしゃれな主寝室 (緑の壁、カーペット敷き、暖炉なし、青い床) のレイアウト
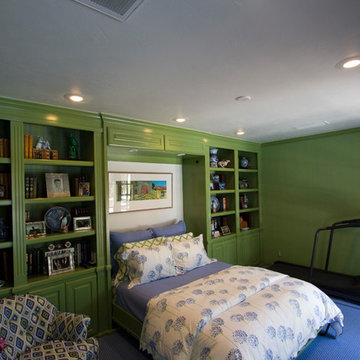
It’s common today to create multi-purpose spaces in your home. Whether it’s a home office and gym or a laundry and mudroom combo, families are looking to maximize every inch of space. We were called in to do just that for this local Amarillo homeowner and she knew exactly what she wanted, a matching addition to her existing brick ranch. This new space was needed to accommodate a private space for visiting guests throughout the year. Since this room would only be used occasionally as a bedroom, the homeowner also wished to use it as an exercise room. How can this be accomplished? With a murphy bed!
We set out to design the addition to blend seamlessly with the existing house using the same windows, doors and exterior brick. Inside the addition, a Murphy bed is flanked with custom built-ins featuring open shelving on the top and cabinets on the bottom. The room overlooks the pool and has it’s own private entrance, separate from the main home. The adjoining bath features a tile shower with glass surround, a closet and two skylights.
When not being used as a bedroom, the Murphy bed folds nicely into the wall and the floor space can be used for yoga or other floor exercises. The treadmill fits nicely in the room even when the bed is folded down.
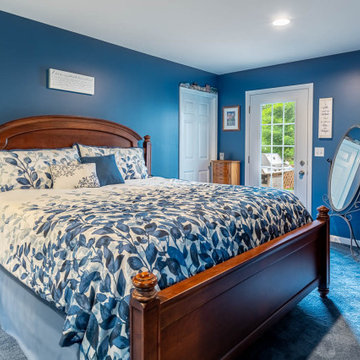
This home addition didn't go according to plan... and that's a good thing. Here's why.
Family is really important to the Nelson's. But the small kitchen and living room in their 30 plus-year-old house meant crowded holidays for all the children and grandchildren. It was easy to see that a major home remodel was needed. The problem was the Nelson's didn't know anyone who had a great experience with a builder.
The Nelson's connected with ALL Renovation & Design at a home show in York, PA, but it wasn't until after sitting down with several builders and going over preliminary designs that it became clear that Amos listened and cared enough to guide them through the project in a way that would achieve their goals perfectly. So work began on a new addition with a “great room” and a master bedroom with a master bathroom.
That's how it started. But the project didn't go according to plan. Why? Because Amos was constantly asking, “What would make you 100% satisfied.” And he meant it. For example, when Mrs. Nelson realized how much she liked the character of the existing brick chimney, she didn't want to see it get covered up. So plans changed mid-stride. But we also realized that the brick wouldn't fit with the plan for a stone fireplace in the new family room. So plans changed there as well, and brick was ordered to match the chimney.
It was truly a team effort that produced a beautiful addition that is exactly what the Nelson's wanted... or as Mrs. Nelson said, “...even better, more beautiful than we envisioned.”
For Christmas, the Nelson's were able to have the entire family over with plenty of room for everyone. Just what they wanted.
The outside of the addition features GAF architectural shingles in Pewter, Certainteed Mainstreet D4 Shiplap in light maple, and color-matching bricks. Inside the great room features the Armstrong Prime Harvest Oak engineered hardwood in a natural finish, Masonite 6-panel pocket doors, a custom sliding pine barn door, and Simonton 5500 series windows. The master bathroom cabinetry was made to match the bedroom furniture set, with a cultured marble countertop from Countertec, and tile flooring.
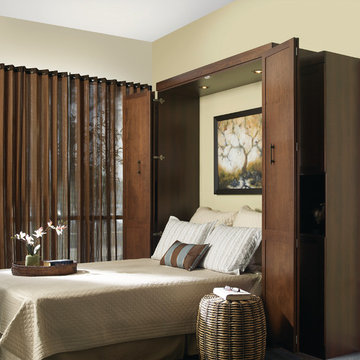
Classic-style Murphy bed, open.
ダラスにある小さなトラディショナルスタイルのおしゃれな客用寝室 (ベージュの壁、カーペット敷き、青い床)
ダラスにある小さなトラディショナルスタイルのおしゃれな客用寝室 (ベージュの壁、カーペット敷き、青い床)
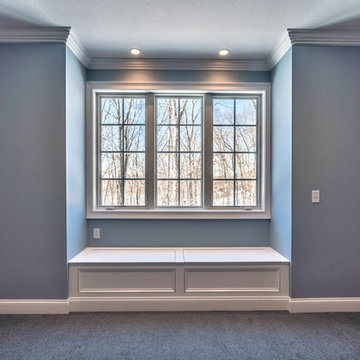
Master bedroom bench seat
他の地域にある中くらいなトラディショナルスタイルのおしゃれな主寝室 (青い壁、カーペット敷き、青い床) のレイアウト
他の地域にある中くらいなトラディショナルスタイルのおしゃれな主寝室 (青い壁、カーペット敷き、青い床) のレイアウト
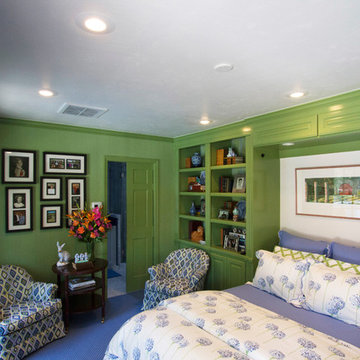
It’s common today to create multi-purpose spaces in your home. Whether it’s a home office and gym or a laundry and mudroom combo, families are looking to maximize every inch of space. We were called in to do just that for this local Amarillo homeowner and she knew exactly what she wanted, a matching addition to her existing brick ranch. This new space was needed to accommodate a private space for visiting guests throughout the year. Since this room would only be used occasionally as a bedroom, the homeowner also wished to use it as an exercise room. How can this be accomplished? With a murphy bed!
We set out to design the addition to blend seamlessly with the existing house using the same windows, doors and exterior brick. Inside the addition, a Murphy bed is flanked with custom built-ins featuring open shelving on the top and cabinets on the bottom. The room overlooks the pool and has it’s own private entrance, separate from the main home. The adjoining bath features a tile shower with glass surround, a closet and two skylights.
When not being used as a bedroom, the Murphy bed folds nicely into the wall and the floor space can be used for yoga or other floor exercises. The treadmill fits nicely in the room even when the bed is folded down.
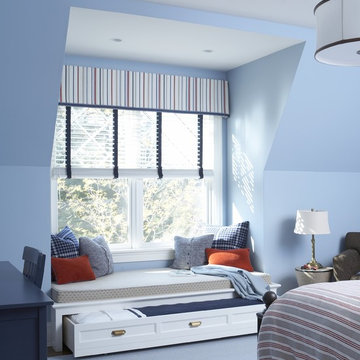
This bedroom features a window seat with trundle bed addition for extra company.
ニューヨークにある広いトラディショナルスタイルのおしゃれな客用寝室 (青い壁、カーペット敷き、暖炉なし、青い床、照明)
ニューヨークにある広いトラディショナルスタイルのおしゃれな客用寝室 (青い壁、カーペット敷き、暖炉なし、青い床、照明)
トラディショナルスタイルの寝室 (青い床) の写真
1
