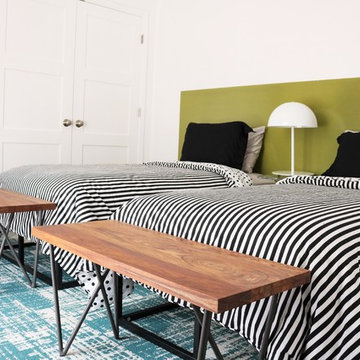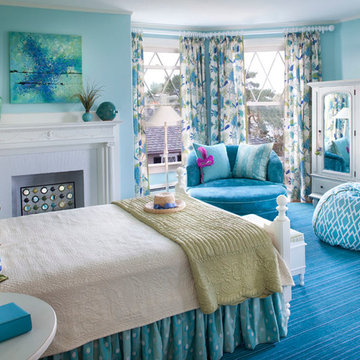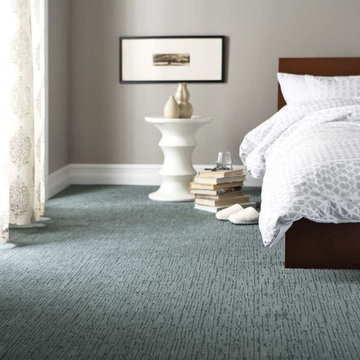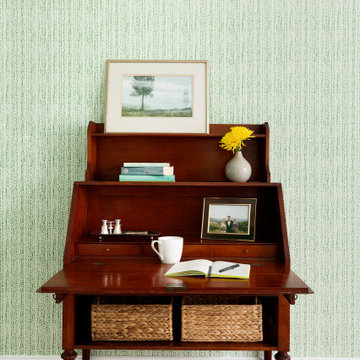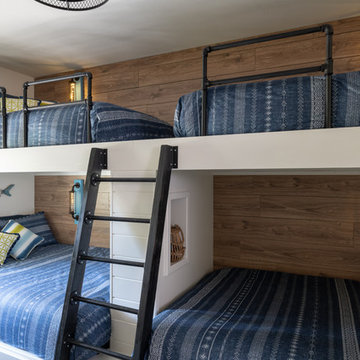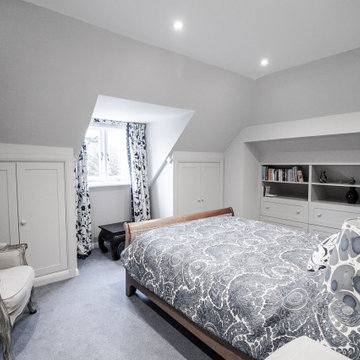中くらいな寝室 (青い床) の写真
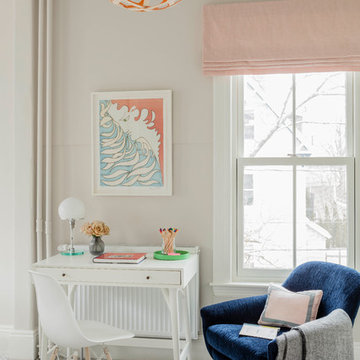
Photography by Michael J. Lee
ボストンにある中くらいなトランジショナルスタイルのおしゃれな客用寝室 (グレーの壁、カーペット敷き、青い床) のインテリア
ボストンにある中くらいなトランジショナルスタイルのおしゃれな客用寝室 (グレーの壁、カーペット敷き、青い床) のインテリア
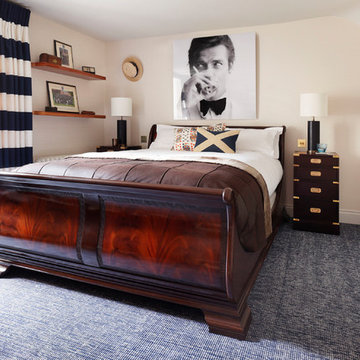
The teenage boys bedroom has a simple and timeless aesthetic creating a light but cosy room in a basement space.
Alex James
ロンドンにある中くらいなトランジショナルスタイルのおしゃれな客用寝室 (白い壁、カーペット敷き、暖炉なし、青い床)
ロンドンにある中くらいなトランジショナルスタイルのおしゃれな客用寝室 (白い壁、カーペット敷き、暖炉なし、青い床)
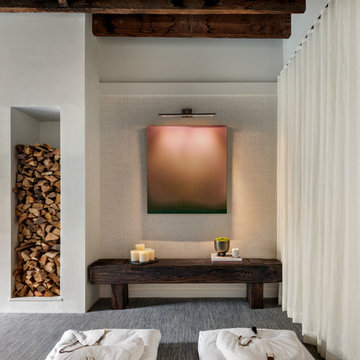
Designer Showhouse Meditation Room for The Holiday House 2019: Designed by Sara Touijer
ニューヨークにある中くらいなコンテンポラリースタイルのおしゃれな客用寝室 (白い壁、カーペット敷き、吊り下げ式暖炉、漆喰の暖炉まわり、青い床)
ニューヨークにある中くらいなコンテンポラリースタイルのおしゃれな客用寝室 (白い壁、カーペット敷き、吊り下げ式暖炉、漆喰の暖炉まわり、青い床)
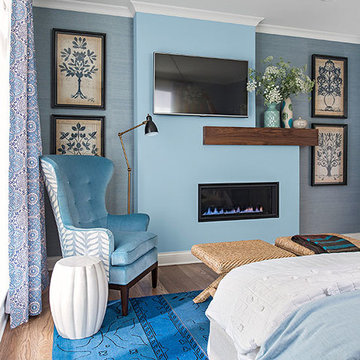
Better Homes and Gardens decided to build, furnish and tech out the ideal house: the Better Homes and Gardens 2015 Innovation Home. It's full of useful and accessible products and ideas, including the Heat & Glo MEZZO gas fireplace. // Photo by: Better Homes and Gardens
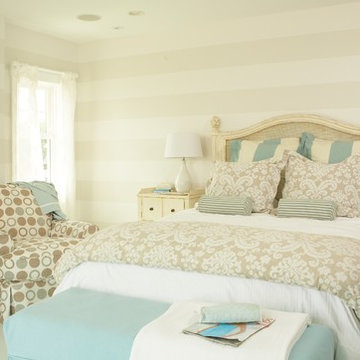
Tracey Rapisardi Design, 2008 Coastal Living Idea House Master Bedroom
タンパにある中くらいなビーチスタイルのおしゃれな主寝室 (ベージュの壁、塗装フローリング、青い床、暖炉なし)
タンパにある中くらいなビーチスタイルのおしゃれな主寝室 (ベージュの壁、塗装フローリング、青い床、暖炉なし)
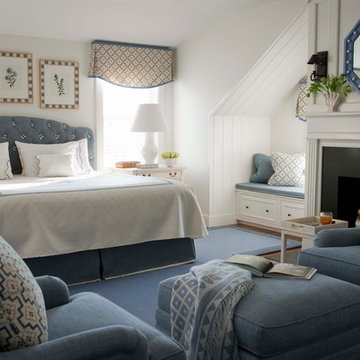
John Bessler Photography
http://www.besslerphoto.com
Interior Design By T. Keller Donovan
Pinemar, Inc.- Philadelphia General Contractor & Home Builder.
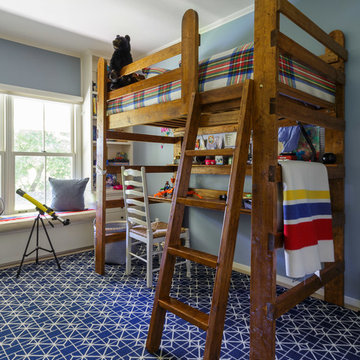
This boy's room features a custom raised bunk bed / desk combination and graphic area rug. Equal parts style + function, and 100% a reflection of the cool boy who lives here.
Design by Courtney B. Smith. Photograph by David D. Livingston.
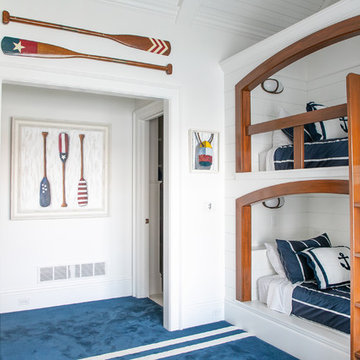
S.Photography/Shanna Wolf., LOWELL CUSTOM HOMES, Lake Geneva, WI.. Guest Quarters Bunk Room with Nautical theme.
ミルウォーキーにある中くらいなビーチスタイルのおしゃれな客用寝室 (白い壁、カーペット敷き、青い床、暖炉なし) のレイアウト
ミルウォーキーにある中くらいなビーチスタイルのおしゃれな客用寝室 (白い壁、カーペット敷き、青い床、暖炉なし) のレイアウト
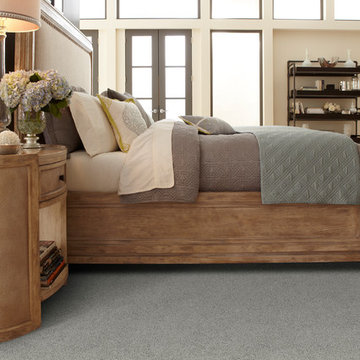
Brand: Shaw;
Collection: HGTV Home;
Style: Delicate Style I, II, III TV181, 182, 183;
Type: 100% Nylon
サンフランシスコにある中くらいなトランジショナルスタイルのおしゃれな主寝室 (カーペット敷き、ベージュの壁、暖炉なし、青い床)
サンフランシスコにある中くらいなトランジショナルスタイルのおしゃれな主寝室 (カーペット敷き、ベージュの壁、暖炉なし、青い床)
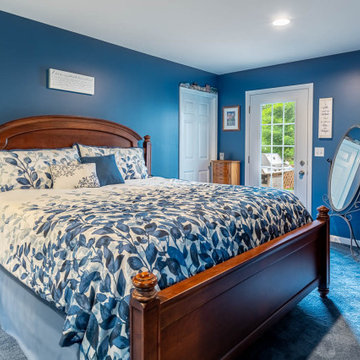
This home addition didn't go according to plan... and that's a good thing. Here's why.
Family is really important to the Nelson's. But the small kitchen and living room in their 30 plus-year-old house meant crowded holidays for all the children and grandchildren. It was easy to see that a major home remodel was needed. The problem was the Nelson's didn't know anyone who had a great experience with a builder.
The Nelson's connected with ALL Renovation & Design at a home show in York, PA, but it wasn't until after sitting down with several builders and going over preliminary designs that it became clear that Amos listened and cared enough to guide them through the project in a way that would achieve their goals perfectly. So work began on a new addition with a “great room” and a master bedroom with a master bathroom.
That's how it started. But the project didn't go according to plan. Why? Because Amos was constantly asking, “What would make you 100% satisfied.” And he meant it. For example, when Mrs. Nelson realized how much she liked the character of the existing brick chimney, she didn't want to see it get covered up. So plans changed mid-stride. But we also realized that the brick wouldn't fit with the plan for a stone fireplace in the new family room. So plans changed there as well, and brick was ordered to match the chimney.
It was truly a team effort that produced a beautiful addition that is exactly what the Nelson's wanted... or as Mrs. Nelson said, “...even better, more beautiful than we envisioned.”
For Christmas, the Nelson's were able to have the entire family over with plenty of room for everyone. Just what they wanted.
The outside of the addition features GAF architectural shingles in Pewter, Certainteed Mainstreet D4 Shiplap in light maple, and color-matching bricks. Inside the great room features the Armstrong Prime Harvest Oak engineered hardwood in a natural finish, Masonite 6-panel pocket doors, a custom sliding pine barn door, and Simonton 5500 series windows. The master bathroom cabinetry was made to match the bedroom furniture set, with a cultured marble countertop from Countertec, and tile flooring.
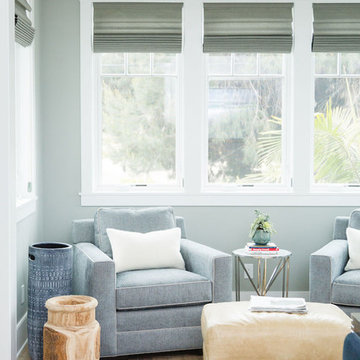
Beach style home, master bedroom with reading area
サンディエゴにある中くらいなビーチスタイルのおしゃれな主寝室 (グレーの壁、カーペット敷き、青い床) のインテリア
サンディエゴにある中くらいなビーチスタイルのおしゃれな主寝室 (グレーの壁、カーペット敷き、青い床) のインテリア
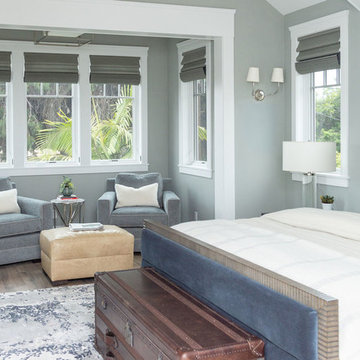
Beach style home, master bedroom with reading area
サンディエゴにある中くらいなビーチスタイルのおしゃれな主寝室 (グレーの壁、カーペット敷き、青い床)
サンディエゴにある中くらいなビーチスタイルのおしゃれな主寝室 (グレーの壁、カーペット敷き、青い床)
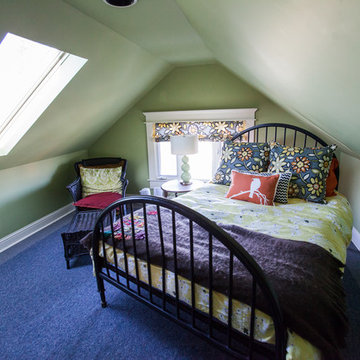
Debbie Schwab Photography.
Lots of light with the front window and skylight with a peek-a-boo view of puget sound. The vintage black metal bed theme was carried into this room as well.
中くらいな寝室 (青い床) の写真
1
