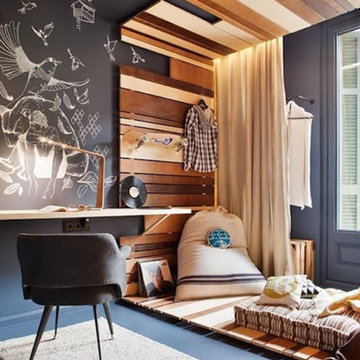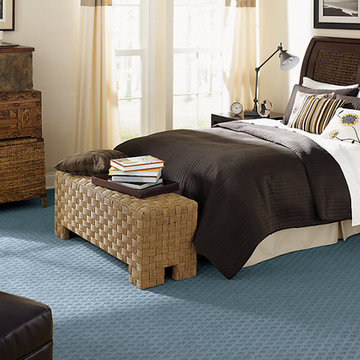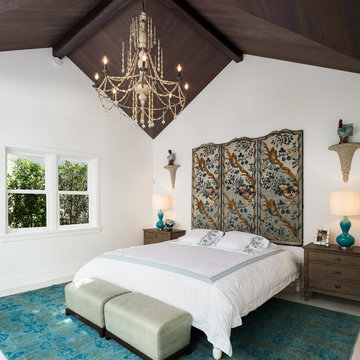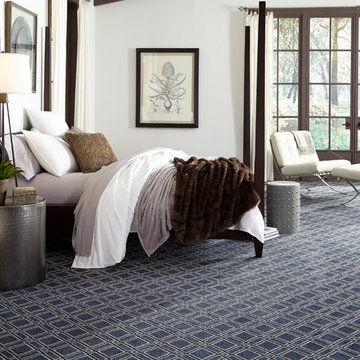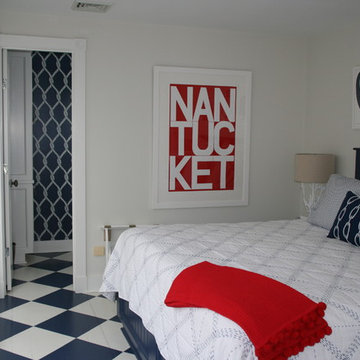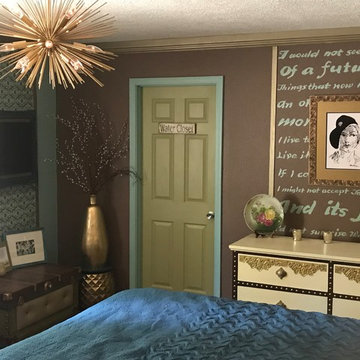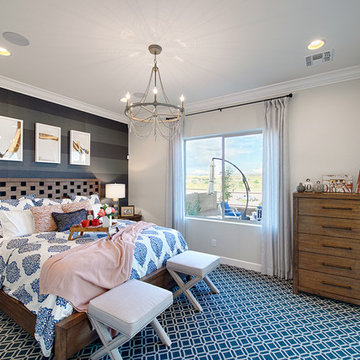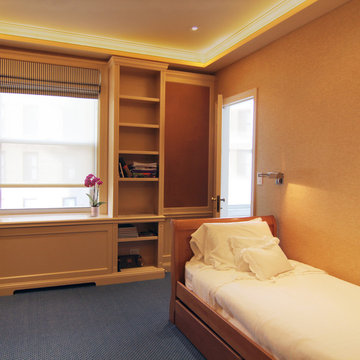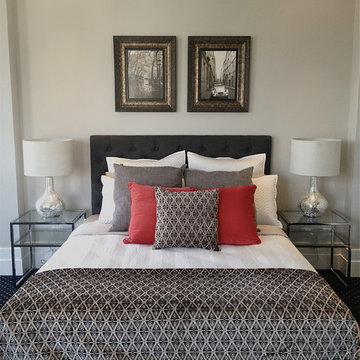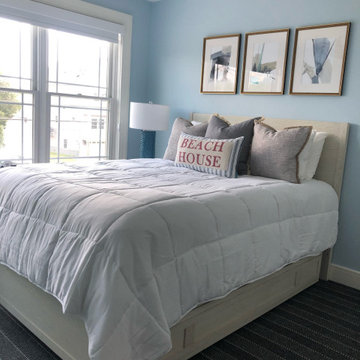寝室 (青い床) の写真
絞り込み:
資材コスト
並び替え:今日の人気順
写真 341〜360 枚目(全 1,046 枚)
1/2
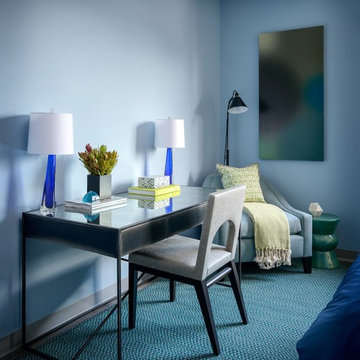
Fun reading and writing space with beautiful blue glass lamps.
Aaron Leitz Photography
サンフランシスコにある中くらいなコンテンポラリースタイルのおしゃれな客用寝室 (青い壁、カーペット敷き、暖炉なし、青い床)
サンフランシスコにある中くらいなコンテンポラリースタイルのおしゃれな客用寝室 (青い壁、カーペット敷き、暖炉なし、青い床)
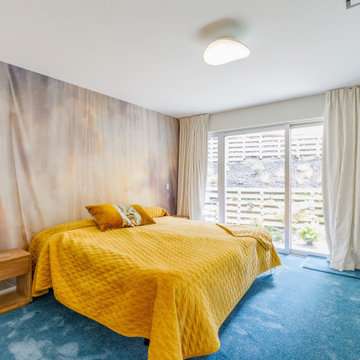
We all crave a space where we can switch off from the world at the end of the day. Bedrooms should therefore be a restful haven. Textures are the ideal way to give the bedroom a restful feel. Wallcovering can create a background to give your sleep space a peaceful feel. Knitted fabrics on the bed and textures in the curtains bring a small dose of pretty pattern into the space. To be really relaxed in your bedroom, you need soft surfaces to sit, walk and sleep on. Layering the space with sumptuous textures that are arranged neatly and a simple colour palette will keep the room feeling calm and harmonious.
The wallpaper print is called Heavenly Drapes and it does create a backdrop that is restful, yet inspirational. The curtain fabric adds texture, while the colour blends into the wall. The wardrobe sliding doors are back painted glass. The colour is the same as the walls, but the glass adds depth and a different level of gloss.
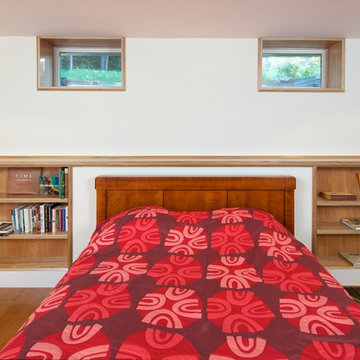
David Clough Photography
ポートランド(メイン)にある広いコンテンポラリースタイルのおしゃれな客用寝室 (白い壁、無垢フローリング、暖炉なし、青い床) のレイアウト
ポートランド(メイン)にある広いコンテンポラリースタイルのおしゃれな客用寝室 (白い壁、無垢フローリング、暖炉なし、青い床) のレイアウト
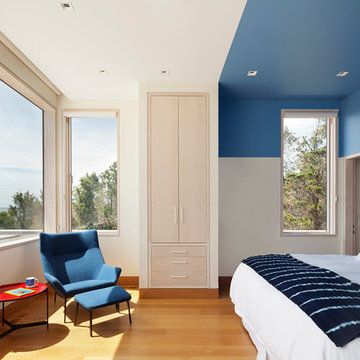
Micheal Moran Photography
ニューヨークにある中くらいなコンテンポラリースタイルのおしゃれな客用寝室 (青い壁、淡色無垢フローリング、暖炉なし、青い床)
ニューヨークにある中くらいなコンテンポラリースタイルのおしゃれな客用寝室 (青い壁、淡色無垢フローリング、暖炉なし、青い床)
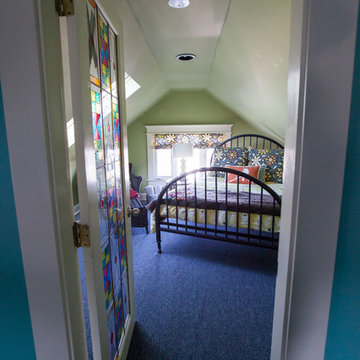
Debbie Schwab Photography.
We built a wall to close off the front space of the attic which became another bedroom.
シアトルにある中くらいなエクレクティックスタイルのおしゃれな客用寝室 (緑の壁、カーペット敷き、暖炉なし、青い床) のインテリア
シアトルにある中くらいなエクレクティックスタイルのおしゃれな客用寝室 (緑の壁、カーペット敷き、暖炉なし、青い床) のインテリア
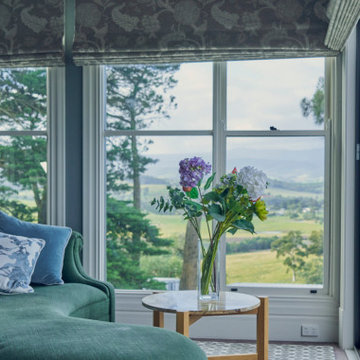
The master bedroom is a very luxurious space, ready for the bride and groom. Using colours and luxury fabrics and textures, this room is a very special place to be in.
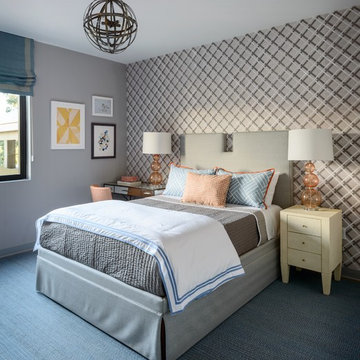
Using pattern wallpaper on only one wall helps add some texture and playfullness to any bedroom.
Aaron Leitz Photography
サンフランシスコにある広いコンテンポラリースタイルのおしゃれな客用寝室 (グレーの壁、カーペット敷き、暖炉なし、青い床)
サンフランシスコにある広いコンテンポラリースタイルのおしゃれな客用寝室 (グレーの壁、カーペット敷き、暖炉なし、青い床)
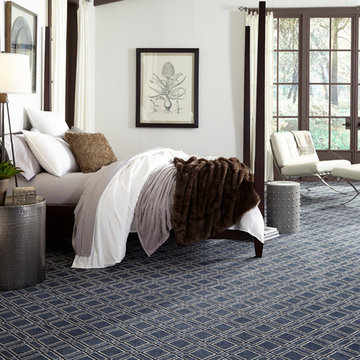
シカゴにある広いモダンスタイルのおしゃれな主寝室 (カーペット敷き、暖炉なし、白い壁、青い床) のインテリア
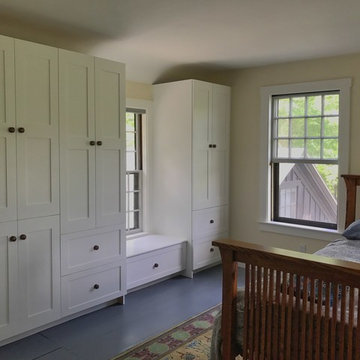
The new owners of this house in Harvard, Massachusetts loved its location and authentic Shaker characteristics, but weren’t fans of its curious layout. A dated first-floor full bathroom could only be accessed by going up a few steps to a landing, opening the bathroom door and then going down the same number of steps to enter the room. The dark kitchen faced the driveway to the north, rather than the bucolic backyard fields to the south. The dining space felt more like an enlarged hall and could only comfortably seat four. Upstairs, a den/office had a woefully low ceiling; the master bedroom had limited storage, and a sad full bathroom featured a cramped shower.
KHS proposed a number of changes to create an updated home where the owners could enjoy cooking, entertaining, and being connected to the outdoors from the first-floor living spaces, while also experiencing more inviting and more functional private spaces upstairs.
On the first floor, the primary change was to capture space that had been part of an upper-level screen porch and convert it to interior space. To make the interior expansion seamless, we raised the floor of the area that had been the upper-level porch, so it aligns with the main living level, and made sure there would be no soffits in the planes of the walls we removed. We also raised the floor of the remaining lower-level porch to reduce the number of steps required to circulate from it to the newly expanded interior. New patio door systems now fill the arched openings that used to be infilled with screen. The exterior interventions (which also included some new casement windows in the dining area) were designed to be subtle, while affording significant improvements on the interior. Additionally, the first-floor bathroom was reconfigured, shifting one of its walls to widen the dining space, and moving the entrance to the bathroom from the stair landing to the kitchen instead.
These changes (which involved significant structural interventions) resulted in a much more open space to accommodate a new kitchen with a view of the lush backyard and a new dining space defined by a new built-in banquette that comfortably seats six, and -- with the addition of a table extension -- up to eight people.
Upstairs in the den/office, replacing the low, board ceiling with a raised, plaster, tray ceiling that springs from above the original board-finish walls – newly painted a light color -- created a much more inviting, bright, and expansive space. Re-configuring the master bath to accommodate a larger shower and adding built-in storage cabinets in the master bedroom improved comfort and function. A new whole-house color palette rounds out the improvements.
Photos by Katie Hutchison
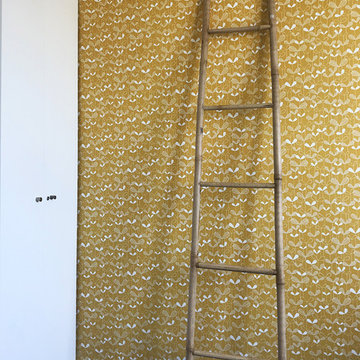
chambre parents. Moquette bleu marine St Maclou, papier peint Au Fil des Couleurs.
photo OPM
パリにある小さなコンテンポラリースタイルのおしゃれな主寝室 (黄色い壁、カーペット敷き、青い床) のレイアウト
パリにある小さなコンテンポラリースタイルのおしゃれな主寝室 (黄色い壁、カーペット敷き、青い床) のレイアウト
寝室 (青い床) の写真
18
