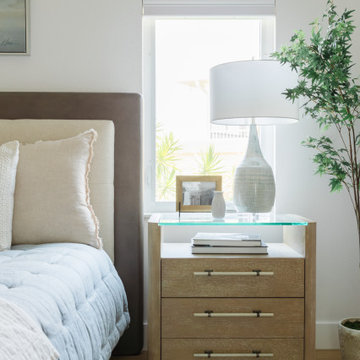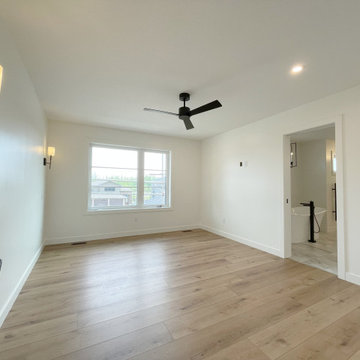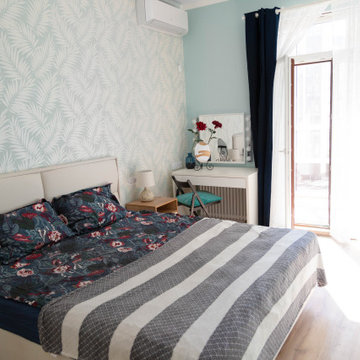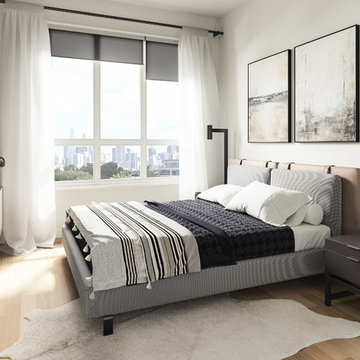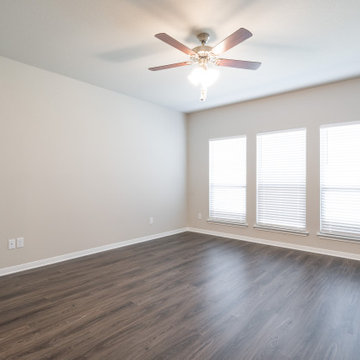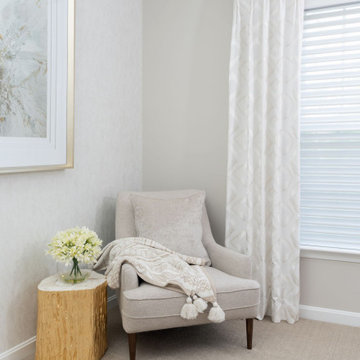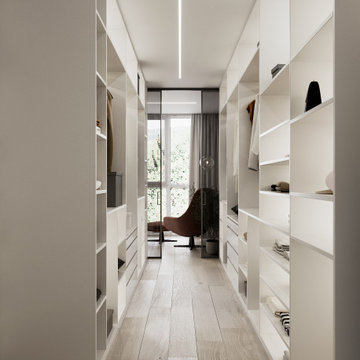寝室 (クッションフロア) の写真
絞り込み:
資材コスト
並び替え:今日の人気順
写真 3181〜3200 枚目(全 4,836 枚)
1/2
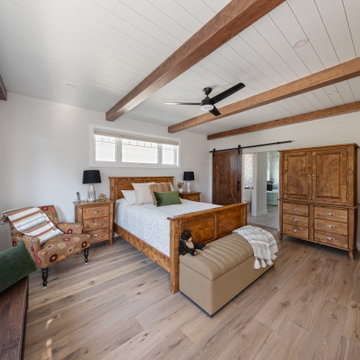
This is our very first Four Elements remodel show home! We started with a basic spec-level early 2000s walk-out bungalow, and transformed the interior into a beautiful modern farmhouse style living space with many custom features. The floor plan was also altered in a few key areas to improve livability and create more of an open-concept feel. Check out the shiplap ceilings with Douglas fir faux beams in the kitchen, dining room, and master bedroom. And a new coffered ceiling in the front entry contrasts beautifully with the custom wood shelving above the double-sided fireplace. Highlights in the lower level include a unique under-stairs custom wine & whiskey bar and a new home gym with a glass wall view into the main recreation area.
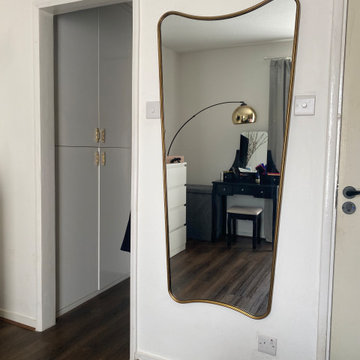
Full renovated bedroom with the initial built in storage that became a walk in dressing room that lead to the new en-suite bathroom.
ロンドンにある広いミッドセンチュリースタイルのおしゃれな主寝室 (白い壁、クッションフロア、茶色い床) のインテリア
ロンドンにある広いミッドセンチュリースタイルのおしゃれな主寝室 (白い壁、クッションフロア、茶色い床) のインテリア
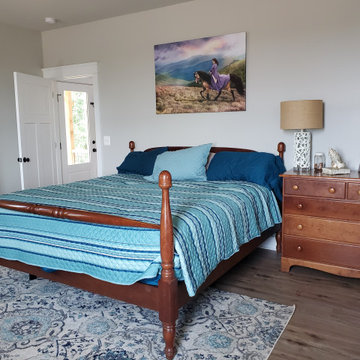
Sherwin Williams "Light French Gray" walls & ceiling
Luxury Vinyl Plank MSI "Cyrus Fauna"
リッチモンドにあるエクレクティックスタイルのおしゃれな客用寝室 (グレーの壁、クッションフロア、ベージュの床) のインテリア
リッチモンドにあるエクレクティックスタイルのおしゃれな客用寝室 (グレーの壁、クッションフロア、ベージュの床) のインテリア
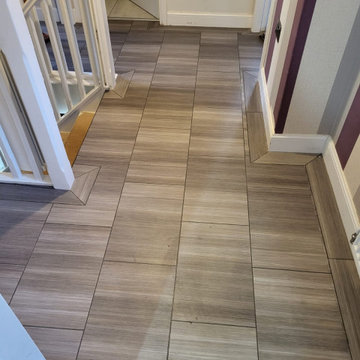
Amtico Spacia fitted to Stairs, Landing & Bedrooms, on fully SP101 plywood sub-floor preparation, bonded through-out on High Temperature adhesive
他の地域にある広いコンテンポラリースタイルのおしゃれな主寝室 (ベージュの壁、クッションフロア、グレーの床) のレイアウト
他の地域にある広いコンテンポラリースタイルのおしゃれな主寝室 (ベージュの壁、クッションフロア、グレーの床) のレイアウト
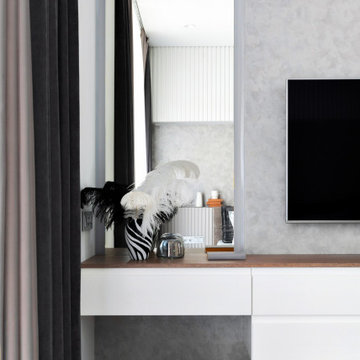
Минималистичная мастер-спальня в квартире, выполненная в светло-серых тонах, имеет необычные детали в виде декоративной штукатурки и панелей, расположенных сверху и снизу от изголовья кровати.
Вместительный шкаф белого цвета не перегружает пространство, а как бы становится одной из стен в помещении. Детали из дерева соединяют мебель и межкомнатные двери, организуя пространство и придавая ему строгости.
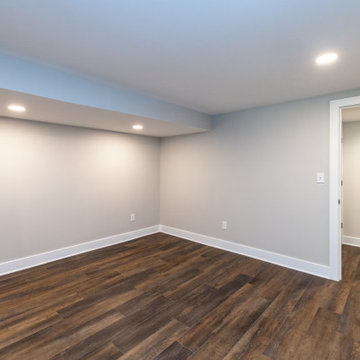
This is their basement guest bedroom.
他の地域にあるトランジショナルスタイルのおしゃれな客用寝室 (茶色い壁、クッションフロア)
他の地域にあるトランジショナルスタイルのおしゃれな客用寝室 (茶色い壁、クッションフロア)
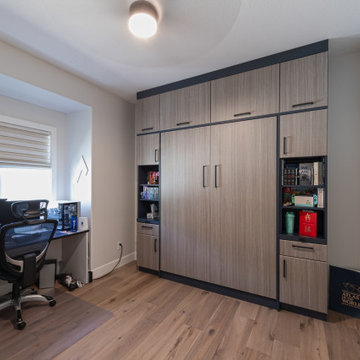
This is our very first Four Elements remodel show home! We started with a basic spec-level early 2000s walk-out bungalow, and transformed the interior into a beautiful modern farmhouse style living space with many custom features. The floor plan was also altered in a few key areas to improve livability and create more of an open-concept feel. Check out the shiplap ceilings with Douglas fir faux beams in the kitchen, dining room, and master bedroom. And a new coffered ceiling in the front entry contrasts beautifully with the custom wood shelving above the double-sided fireplace. Highlights in the lower level include a unique under-stairs custom wine & whiskey bar and a new home gym with a glass wall view into the main recreation area.
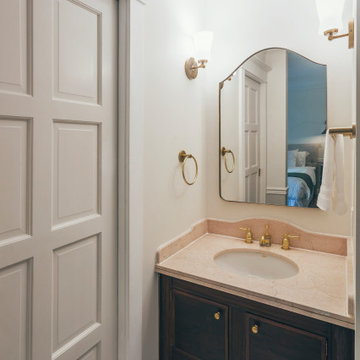
Photos by Brice Ferre
バンクーバーにある巨大なエクレクティックスタイルのおしゃれな客用寝室 (グレーの壁、クッションフロア、茶色い床、照明) のレイアウト
バンクーバーにある巨大なエクレクティックスタイルのおしゃれな客用寝室 (グレーの壁、クッションフロア、茶色い床、照明) のレイアウト
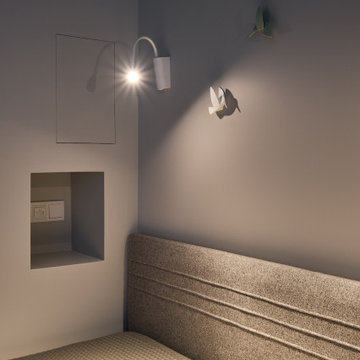
モスクワにある小さなコンテンポラリースタイルのおしゃれな主寝室 (グレーの壁、クッションフロア、茶色い床) のレイアウト
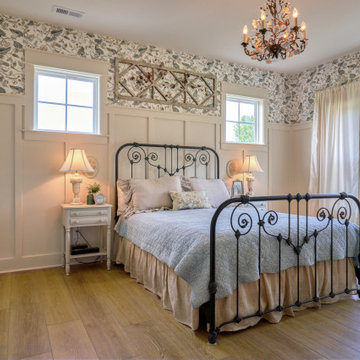
Refined yet natural. A white wire-brush gives the natural wood tone a distinct depth, lending it to a variety of spaces. With the Modin Collection, we have raised the bar on luxury vinyl plank. The result is a new standard in resilient flooring. Modin offers true embossed in register texture, a low sheen level, a rigid SPC core, an industry-leading wear layer, and so much more.
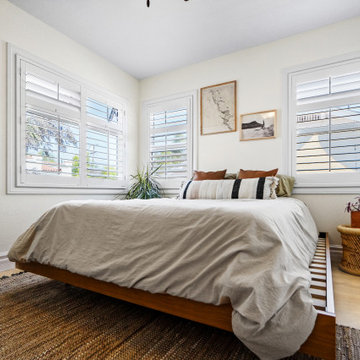
A classic select grade natural oak. Timeless and versatile. With the Modin Collection, we have raised the bar on luxury vinyl plank. The result is a new standard in resilient flooring. Modin offers true embossed in register texture, a low sheen level, a rigid SPC core, an industry-leading wear layer, and so much more.
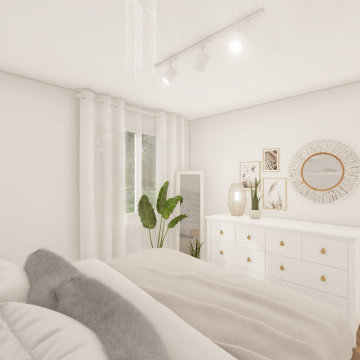
Diseño de una habitación principal, con colores blancos y con un acabado en papel pintado que simulaba ladrillo blanco. Elementos decorativos de estilo boho para usarlo de hilo conductor con el resto de la casa.
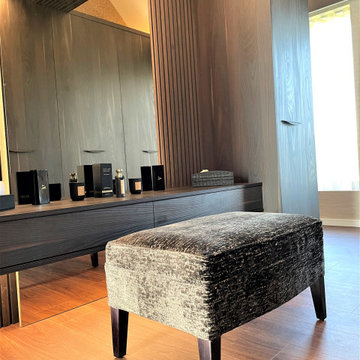
A master bedroom project draws inspiration from the sumptuous interior design often associated with boutique hotel suites. Featuring a large headboard wall which forms a walk-through dressing area with vast wardrobe space, meticulously optimised to comfortably fulfil all of the client’s storage requirements.
The combination of Xylo Cleaf ‘burned Yosemite’ cabinetry, dark oak slatted wall panelling, soft taupe fabrics and patinated brass accessories, provide a contemporary yet warm and luxurious feel.
寝室 (クッションフロア) の写真
160
