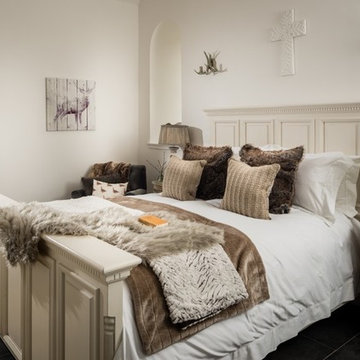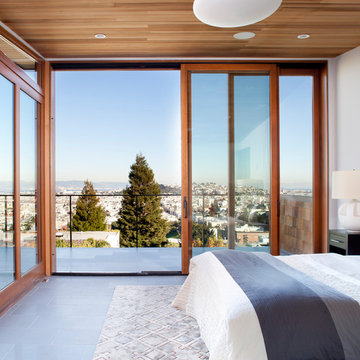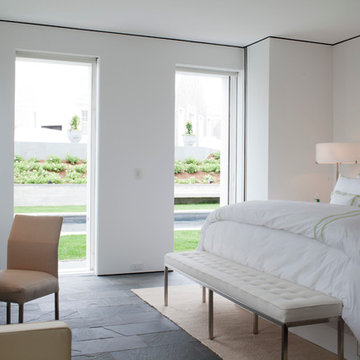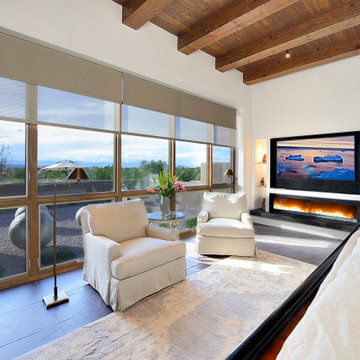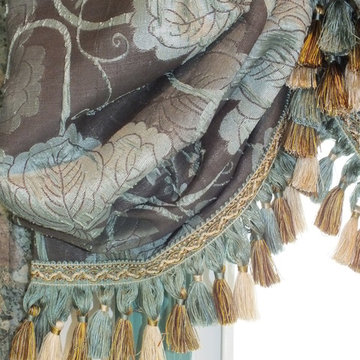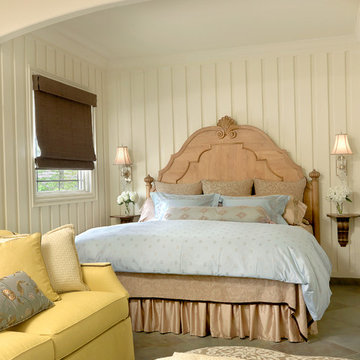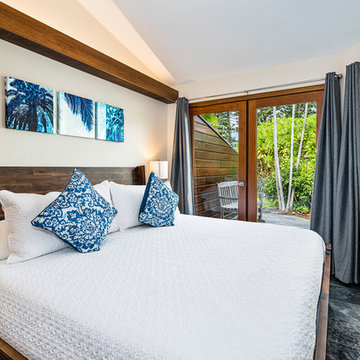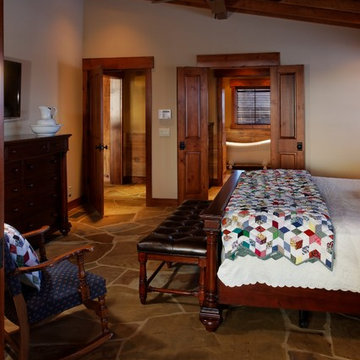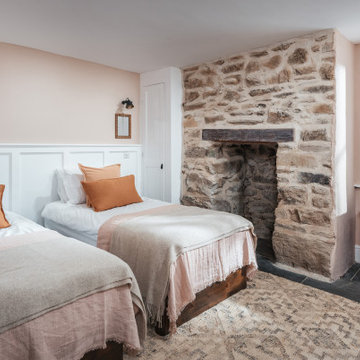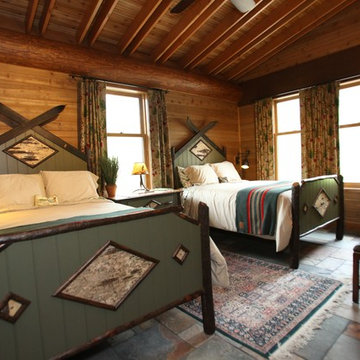寝室 (スレートの床) の写真
絞り込み:
資材コスト
並び替え:今日の人気順
写真 41〜60 枚目(全 278 枚)
1/2
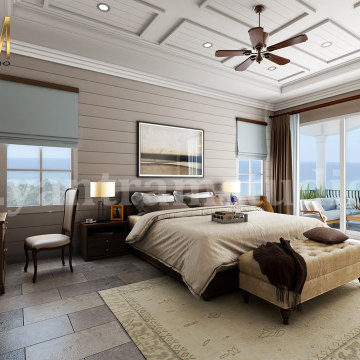
This idea of luxurious master bedroom have beautiful color combination of cream & brown color furniture and bed, windows for air circulation, dressing table and chair with lighting, photo frame ,night lamp, stylish fan,side sofa, curtain on the sliding windows.balcony with sofa, table and plants with breathtaking view.
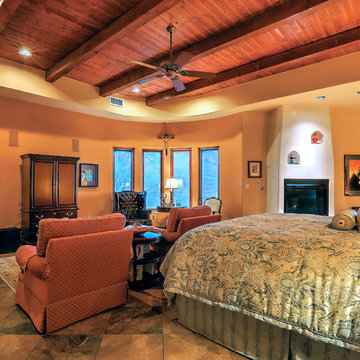
The elegant master bedroom of this home uses unusual angles and plush furnishings to create defined areas for sleeping and restful activities. Photo by StyleTours ABQ.
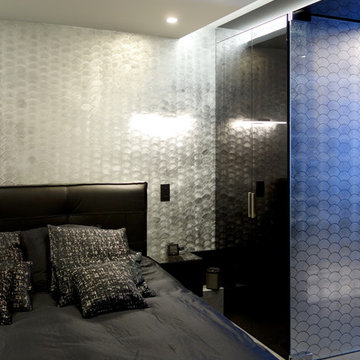
Porte en verre avec un décor d'écailles en feuilles d'aluminium, technique du verre églomisé.
Mur avec un décor d'écailles en enduit et empreintes, et feuilles d'aluminium brossées.
Crédit photo: Solène Eloy
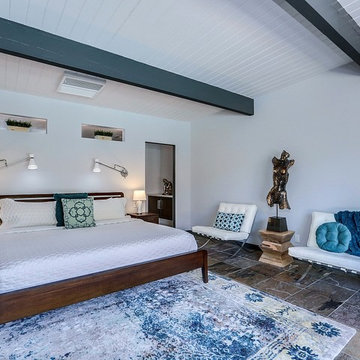
Second ensuite. We took the back wall which had a door opening and created two door openings into the Ensuite Bathroom. Created two clear glass openings for additional light. Created a closet in the old bar area. Removed a window and created a door opening for a sliding glass door to the pool area.
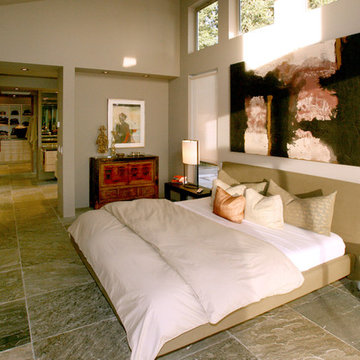
Photos by Kristi Zufall, www.stellamedia.com
サンフランシスコにあるコンテンポラリースタイルのおしゃれな主寝室 (グレーの壁、スレートの床)
サンフランシスコにあるコンテンポラリースタイルのおしゃれな主寝室 (グレーの壁、スレートの床)
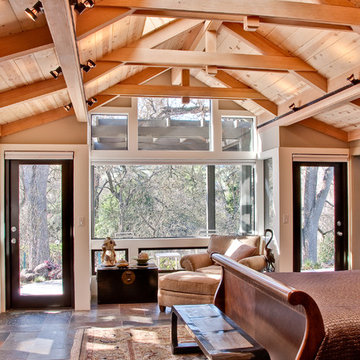
Stepping transom windows and an open truss beam ceiling maximize light and volume, making the most of the gable roof over the Master Bedroom addition. Views out to the creekside oaks are shaded by an exterior trellis. Metal doors and windows lend a contemporary touch to the warm wood ceiling and slate tile floor.
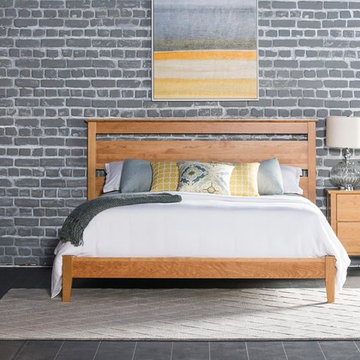
Solid American cherry hardwood lends exceptional style and sturdiness to the Finley bedroom collection, which has been impeccably handcrafted and finished with a natural stain.
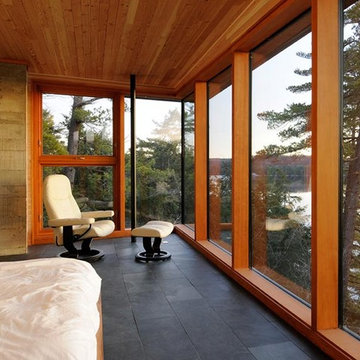
Architecture: Trevor McIvor
Construction Management: Trevor McIvor
Construction: Orchard Contracting / Bracebridge - Doug Orchard
Engineering: CUCCO engineering + design - Christopher Cucco
Mechanical: Gravenhurst Plumbing and Heating
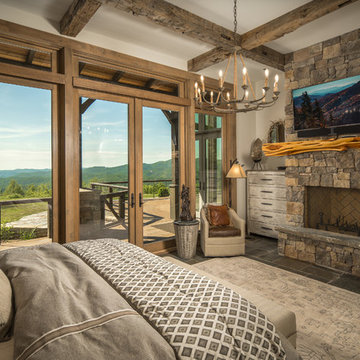
シャーロットにある中くらいなラスティックスタイルのおしゃれな客用寝室 (ベージュの壁、スレートの床、グレーの床、標準型暖炉、石材の暖炉まわり) のインテリア
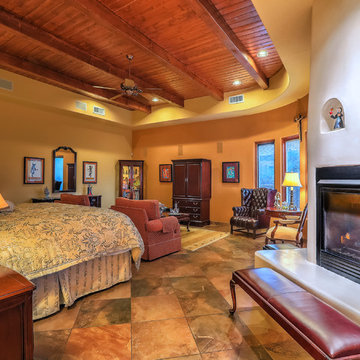
The elegant master bedroom of this home uses unusual angles and plush furnishings to create defined areas for sleeping and restful activities. The fireplace is well-integrated into both the sleeping area and the small office area. The detailing in the room is spectacular, incorporating cross beams and pillars with corbels, archways, curves, nichos and other unique features. Photo by StyleTours ABQ.
寝室 (スレートの床) の写真
3
