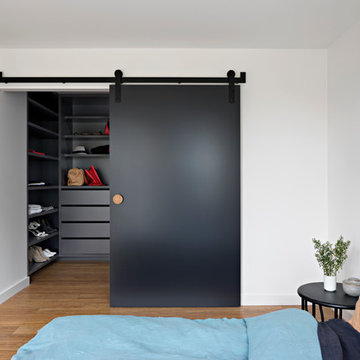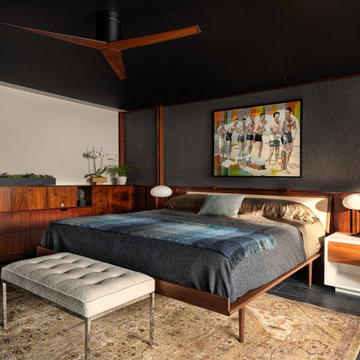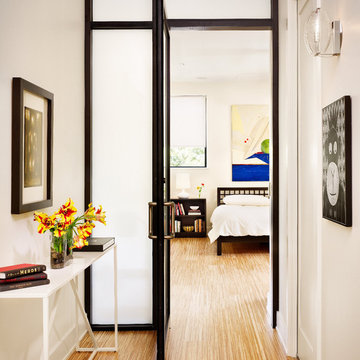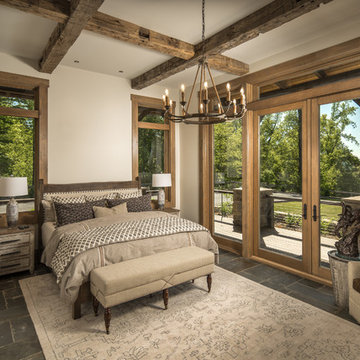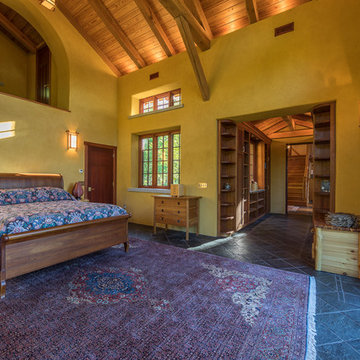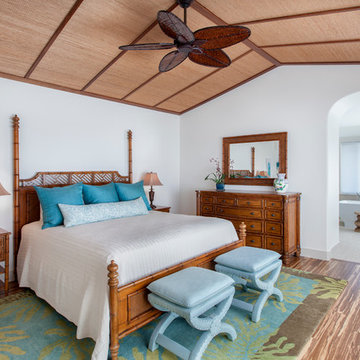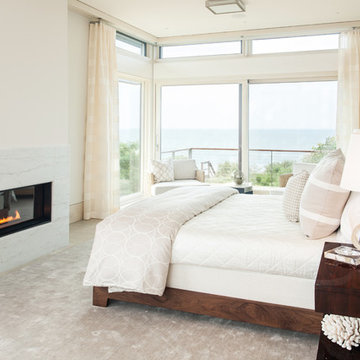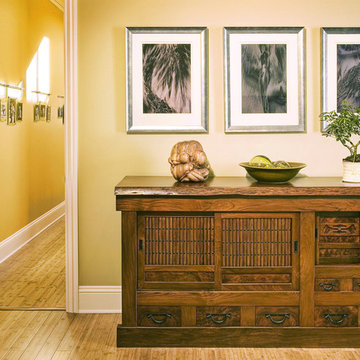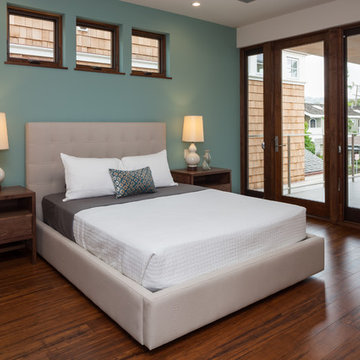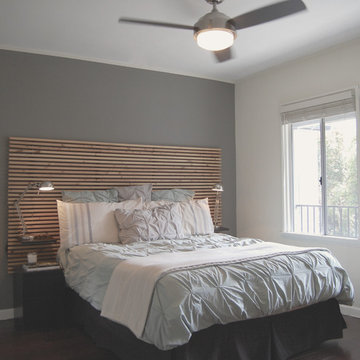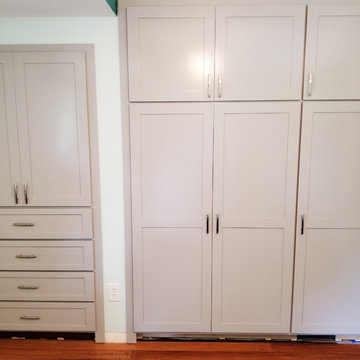寝室 (竹フローリング、スレートの床) の写真
絞り込み:
資材コスト
並び替え:今日の人気順
写真 1〜20 枚目(全 1,455 枚)
1/3
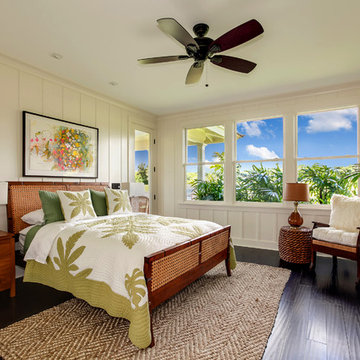
The white master bedroom with it's board and batten paneling, it's row of large double hung windows, and high ceilings speak to the traditional plantation styling of the home. We decorated the bedroom with natural stained wood dresser, a beautiful cane bed frame, and a natural jute rug. The bed covering is a tradition Hawaiian quilt in green and white, and the artwork above the bed is by local artist Jamie Allen.
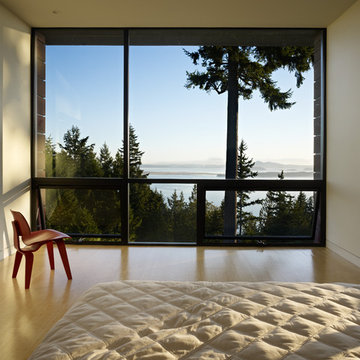
Photographer: Benjamin Benschneider
シアトルにあるモダンスタイルのおしゃれな寝室 (竹フローリング、白い壁) のインテリア
シアトルにあるモダンスタイルのおしゃれな寝室 (竹フローリング、白い壁) のインテリア
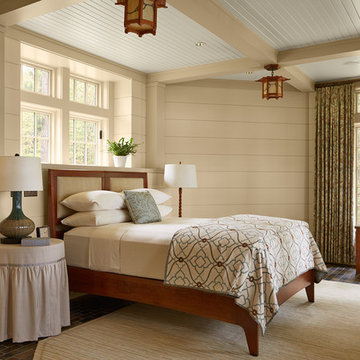
Architecture & Interior Design: David Heide Design Studio Photo: Susan Gilmore Photography
ミネアポリスにある広いカントリー風のおしゃれな主寝室 (スレートの床、暖炉なし、ベージュの壁、茶色い床、照明) のインテリア
ミネアポリスにある広いカントリー風のおしゃれな主寝室 (スレートの床、暖炉なし、ベージュの壁、茶色い床、照明) のインテリア
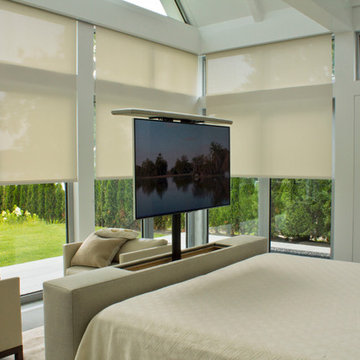
55" Motorized Pop Up TV at foot of bed. Motorized shades on windows.
マイアミにある広いモダンスタイルのおしゃれな主寝室 (白い壁、スレートの床、暖炉なし、グレーの床) のレイアウト
マイアミにある広いモダンスタイルのおしゃれな主寝室 (白い壁、スレートの床、暖炉なし、グレーの床) のレイアウト
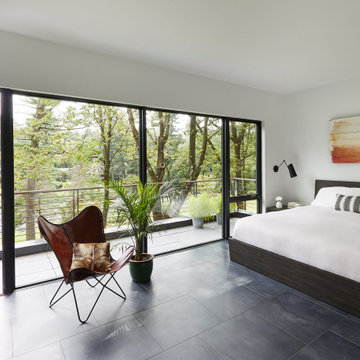
Modern bedroom with floor-to-ceiling windows leading out to the deck. the deck railing is a modern horizontal round bar railing.
Floating Stairs and Railings by Keuka Studios
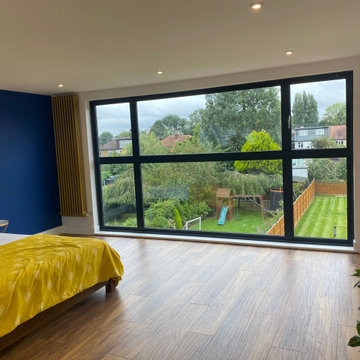
Job type: Loft Conversion and a garden studio/ storage for outdoor play equipment, office and games room
Property type: Semi-detached
Reason for loft conversion: More space for two little ones
Project spec: High Specification
Photo: Loft Conversion in Eastcote - Modern Bedroom decor
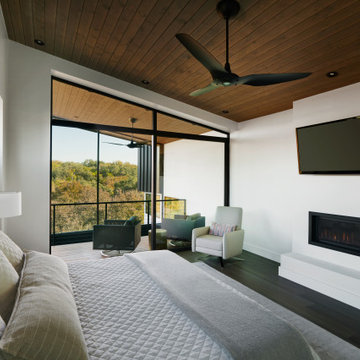
オースティンにある中くらいなモダンスタイルのおしゃれな主寝室 (グレーの壁、竹フローリング、横長型暖炉、漆喰の暖炉まわり、グレーの床、板張り天井) のインテリア
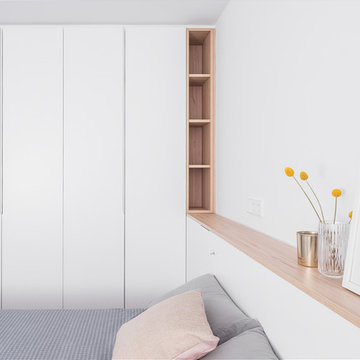
Dormitorio principal, con cabecero y armario diseñados a medida.
Proyecto: Hulahome
Fotografía: Javier Bravo
マドリードにある広い北欧スタイルのおしゃれな主寝室 (白い壁、竹フローリング、暖炉なし、茶色い床) のレイアウト
マドリードにある広い北欧スタイルのおしゃれな主寝室 (白い壁、竹フローリング、暖炉なし、茶色い床) のレイアウト
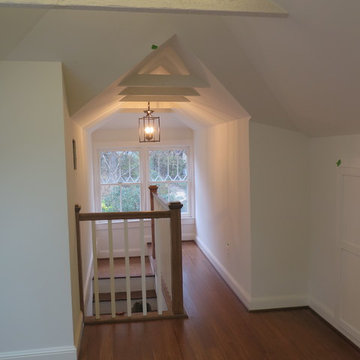
The railing was replaced from the original. It is designed to be removable so that it is possible to move furniture up down the staircase. Eight bolts can be removed and replaced.
寝室 (竹フローリング、スレートの床) の写真
1
