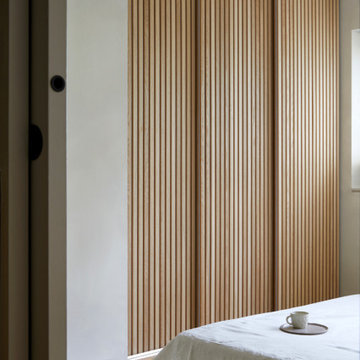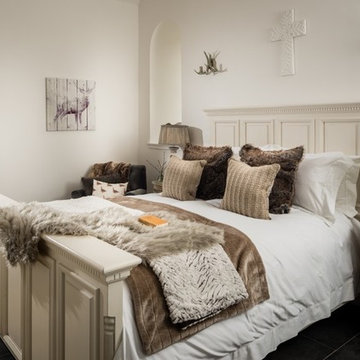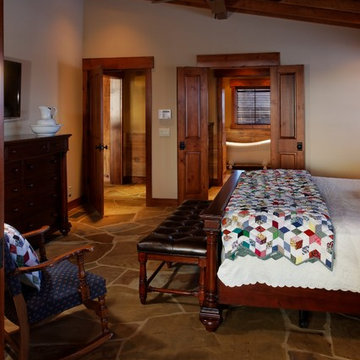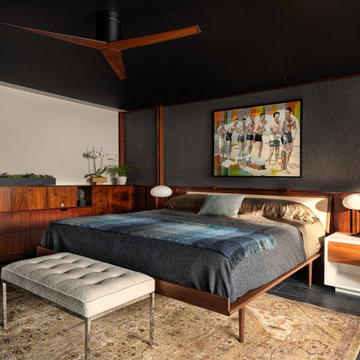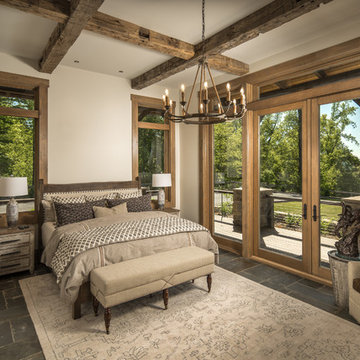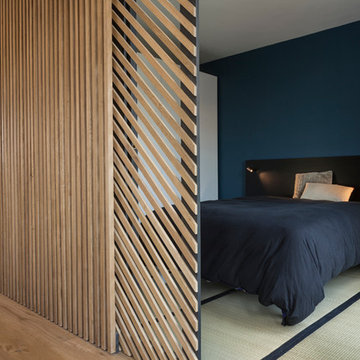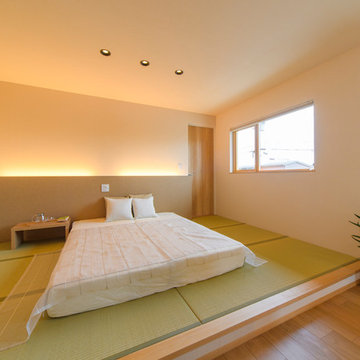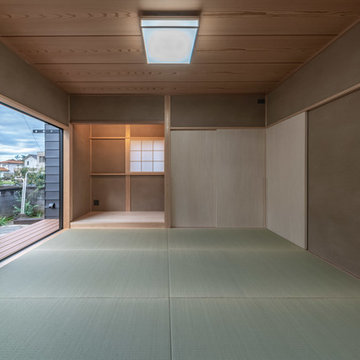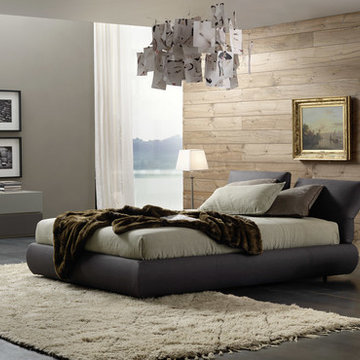寝室 (スレートの床、畳) の写真
並び替え:今日の人気順
写真 1〜20 枚目(全 908 枚)
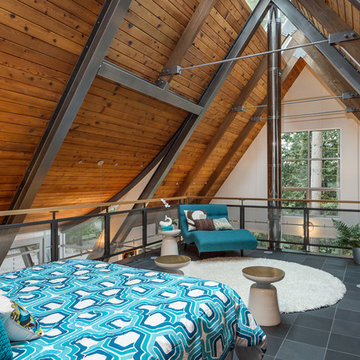
http://www.A dramatic chalet made of steel and glass. Designed by Sandler-Kilburn Architects, it is awe inspiring in its exquisitely modern reincarnation. Custom walnut cabinets frame the kitchen, a Tulikivi soapstone fireplace separates the space, a stainless steel Japanese soaking tub anchors the master suite. For the car aficionado or artist, the steel and glass garage is a delight and has a separate meter for gas and water. Set on just over an acre of natural wooded beauty adjacent to Mirrormont.
Fred Uekert-FJU Photo
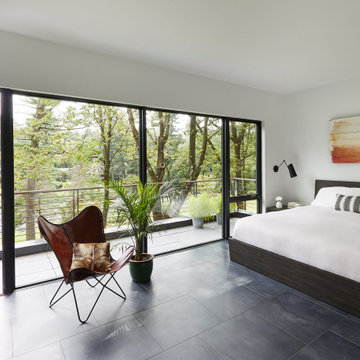
Modern bedroom with floor-to-ceiling windows leading out to the deck. the deck railing is a modern horizontal round bar railing.
Floating Stairs and Railings by Keuka Studios
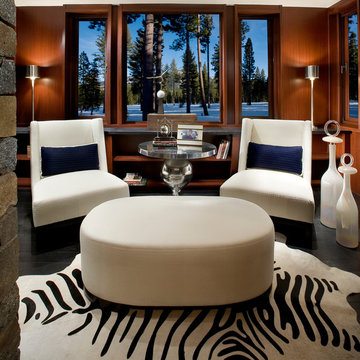
Anita Lang - IMI Design - Scottsdale, AZ
サクラメントにある広いコンテンポラリースタイルのおしゃれな主寝室 (茶色い壁、スレートの床、両方向型暖炉、石材の暖炉まわり、黒い床)
サクラメントにある広いコンテンポラリースタイルのおしゃれな主寝室 (茶色い壁、スレートの床、両方向型暖炉、石材の暖炉まわり、黒い床)
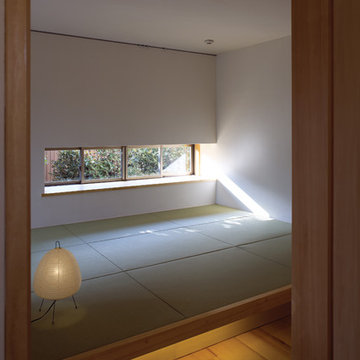
浴室、洗面、クローゼットから繋がる寝室は添い寝が出来る小上がり畳座としています。小上がり形式なので、超超キングサイズのベッドと同じ感覚で、布団の上げ下げも不要です。布団形式なので、時には来客に使えますので、来客用和室を別に作る必要もありません。
福岡にあるアジアンスタイルのおしゃれな主寝室 (白い壁、畳) のレイアウト
福岡にあるアジアンスタイルのおしゃれな主寝室 (白い壁、畳) のレイアウト
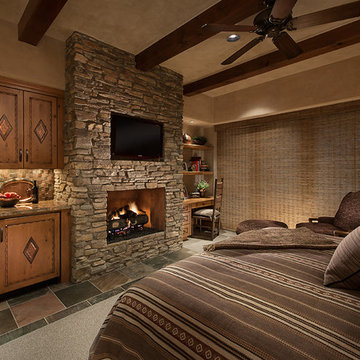
Softly elegant bedroom with Marc Boisclair built in cabinets by Wood Expressions and other natural elements such as stone, and wool. Glamorous lighting and rich neutral color palette create an inviting retreat.
Project designed by Susie Hersker’s Scottsdale interior design firm Design Directives. Design Directives is active in Phoenix, Paradise Valley, Cave Creek, Carefree, Sedona, and beyond.
For more about Design Directives, click here: https://susanherskerasid.com/
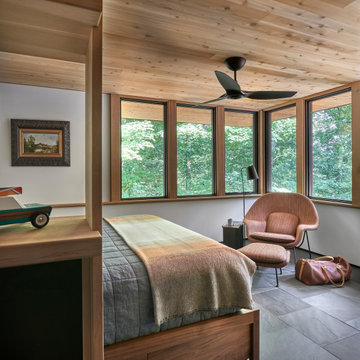
The cedar ceiling extends unimpeded out to the roof overhang while the corner windows expand the scale of the room well beyond its modest footprint.
シカゴにある中くらいなラスティックスタイルのおしゃれな主寝室 (白い壁、スレートの床、黒い床) のインテリア
シカゴにある中くらいなラスティックスタイルのおしゃれな主寝室 (白い壁、スレートの床、黒い床) のインテリア
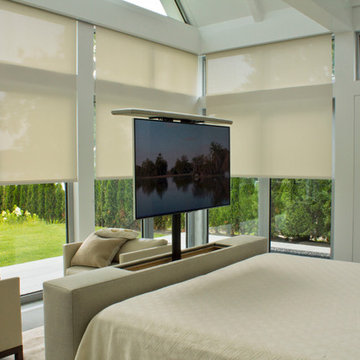
55" Motorized Pop Up TV at foot of bed. Motorized shades on windows.
マイアミにある広いモダンスタイルのおしゃれな主寝室 (白い壁、スレートの床、暖炉なし、グレーの床) のレイアウト
マイアミにある広いモダンスタイルのおしゃれな主寝室 (白い壁、スレートの床、暖炉なし、グレーの床) のレイアウト
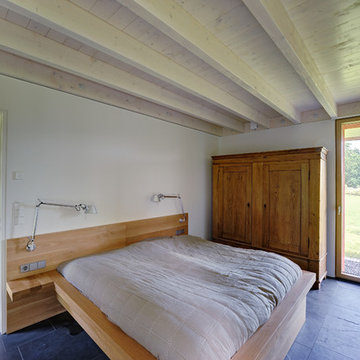
Architekt: Möhring Architekten
Fotograf: Stefan Melchior
ベルリンにあるカントリー風のおしゃれな主寝室 (白い壁、スレートの床、暖炉なし) のインテリア
ベルリンにあるカントリー風のおしゃれな主寝室 (白い壁、スレートの床、暖炉なし) のインテリア
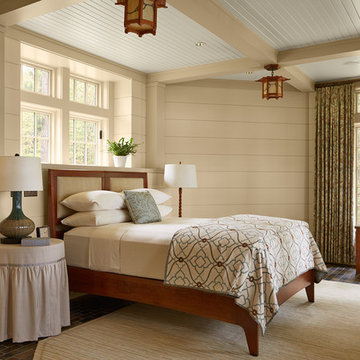
Architecture & Interior Design: David Heide Design Studio Photo: Susan Gilmore Photography
ミネアポリスにある広いカントリー風のおしゃれな主寝室 (スレートの床、暖炉なし、ベージュの壁、茶色い床、照明) のインテリア
ミネアポリスにある広いカントリー風のおしゃれな主寝室 (スレートの床、暖炉なし、ベージュの壁、茶色い床、照明) のインテリア
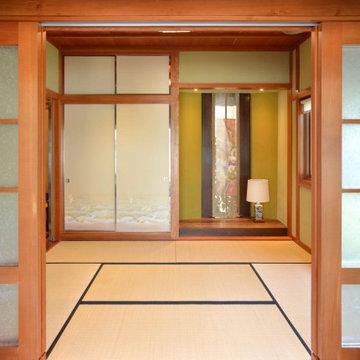
Japanese Guest Room. The Ryokan styled Japanese guest suite, based on a traditional Japanese inn, provides for hosting guests overnight. The floor consists of tatami mats upon which futon bed rolls are spread out at night. Adjacent to it is a bathroom suite with Ofuro tub, an ante area, an enclosed seating porch, and a private outdoor deck with Japanese garden. The remarkable craftsmanship of the custom fabricated woodwork is highlighted throughout.
寝室 (スレートの床、畳) の写真
1
